Refine by:
Budget
Sort by:Popular Today
1 - 20 of 175 photos
Item 1 of 3
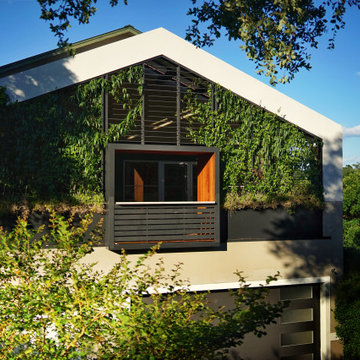
Juliet balcony pokes through the vine screen wall, overlooking the landscape.
Small modern balcony in Austin with with privacy feature, an awning and wood railing.
Small modern balcony in Austin with with privacy feature, an awning and wood railing.
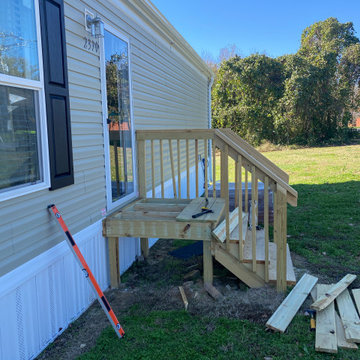
Before picture
Photo of a small traditional front yard verandah in Other with wood railing.
Photo of a small traditional front yard verandah in Other with wood railing.
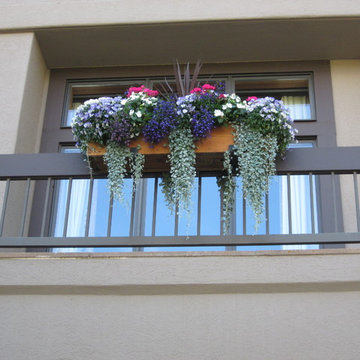
A variety of colors, textures, and forms creates a stunning annual basket that will impress all summer long.
Small country balcony in Denver with a container garden, no cover and wood railing.
Small country balcony in Denver with a container garden, no cover and wood railing.
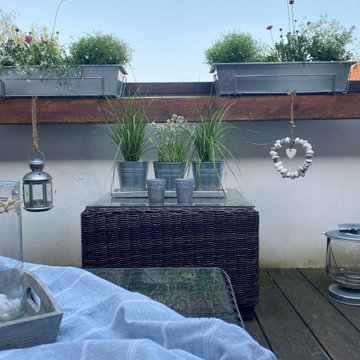
Small traditional balcony in Hanover with no cover and wood railing for for apartments.
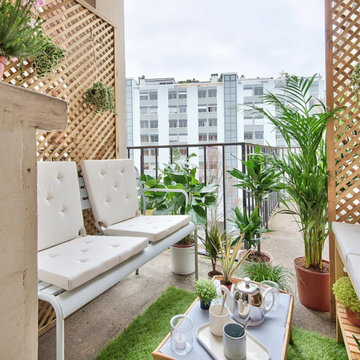
Magnifique coin terrasse créé à partir de pas grand chose !
Le banc existant a été recouvert de deux galettes de chaises, avec une partie servant de dossier, répondant en face à deux nouvelles places créées grâce à un petit bain de salle de bain.
Une intimité préservée grâce à des panneaux d'occultation en bois, et une forêt de plantes !
C'est l'heure de l'apéro ... !
Lien Magazine
Livinterior
https://www.instagram.com/p/Bj9KhK2jgbp/?taken-by=livinterior

Quick facelift of front porch and entryway in the Houston Heights to welcome in the warmer Spring weather.
Design ideas for a small arts and crafts front yard verandah in Houston with with columns, decking, an awning and wood railing.
Design ideas for a small arts and crafts front yard verandah in Houston with with columns, decking, an awning and wood railing.

L’achat de cet appartement a été conditionné par l’aménagement du balcon. En effet, situé au cœur d’un nouveau quartier actif, le vis à vis était le principal défaut.
OBJECTIFS :
Limiter le vis à vis
Apporter de la végétation
Avoir un espace détente et un espace repas
Créer des rangements pour le petit outillage de jardin et les appareils électriques type plancha et friteuse
Sécuriser les aménagements pour le chat (qu’il ne puisse pas sauter sur les rebords du garde corps).
Pour cela, des aménagements en bois sur mesure ont été imaginés, le tout en DIY. Sur un côté, une jardinière a été créée pour y intégrer des bambous. Sur la longueur, un banc 3 en 1 (banc/jardinière/rangements) a été réalisé. Son dossier a été conçu comme une jardinière dans laquelle des treillis ont été insérés afin d’y intégrer des plantes grimpantes qui limitent le vis à vis de manière naturelle. Une table pliante est rangée sur un des côtés afin de pouvoir l’utiliser pour les repas en extérieur. Sur l’autre côté, un meuble en bois a été créé. Il sert de « coffrage » à un meuble d’extérieur de rangement étanche (le balcon n’étant pas couvert) et acheté dans le commerce pour l’intégrer parfaitement dans le décor.
De l’éclairage d’appoint a aussi été intégré dans le bois des jardinières de bambous et du meuble de rangement en supplément de l’éclairage général (insuffisant) prévu à la construction de la résidence.
Enfin, un gazon synthétique vient apporter la touche finale de verdure.
Ainsi, ce balcon est devenu un cocon végétalisé urbain où il est bon de se détendre et de profiter des beaux jours !
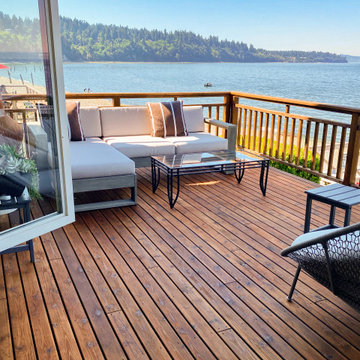
After repairing and securing damaged boards and railings, the deck was sanded down and restained.
Inspiration for a large beach style rooftop and first floor deck in Seattle with no cover and wood railing.
Inspiration for a large beach style rooftop and first floor deck in Seattle with no cover and wood railing.
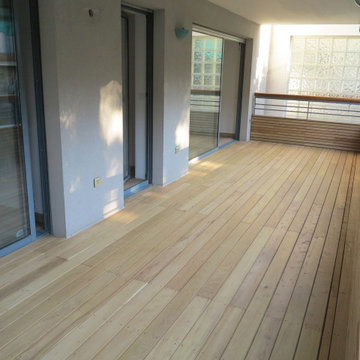
Revêtement de balcon en bois, balcon terrasse bois.
Un projet de terrasse bois ? N'hésitez pas à nous contacter, nous nous ferons un plaisir de vous accompagner.
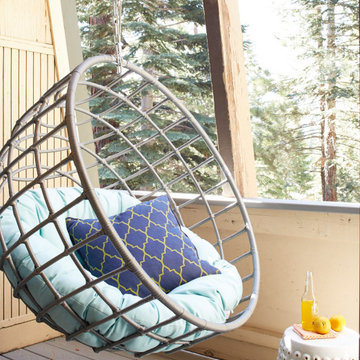
Modern mountain vacation balcony with a large hanging chair with aqua cushion.
Moderner Berg-Ferienbalkon mit einem großen Hängesessel mit Aqua-Kissen.
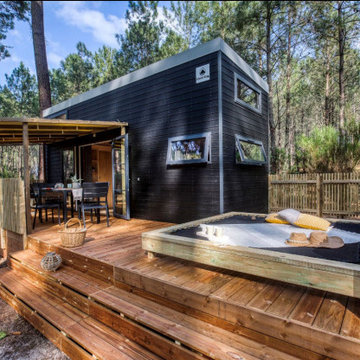
Très belle réalisation d'une Tiny House sur Lacanau fait par l’entreprise Ideal Tiny.
A la demande du client, le logement a été aménagé avec plusieurs filets LoftNets afin de rentabiliser l’espace, sécuriser l’étage et créer un espace de relaxation suspendu permettant de converser un maximum de luminosité dans la pièce.
Références : 2 filets d'habitation noirs en mailles tressées 15 mm pour la mezzanine et le garde-corps à l’étage et un filet d'habitation beige en mailles tressées 45 mm pour la terrasse extérieure.
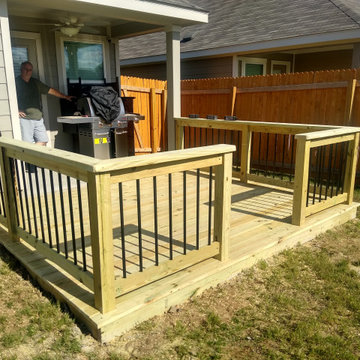
Design ideas for a small traditional backyard and ground level deck in Austin with no cover and wood railing.
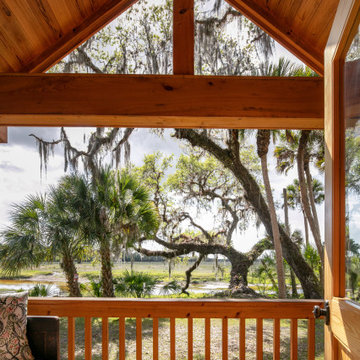
Prairie Cottage- Florida Cracker Inspired 4 square cottage
Photo of a small country front yard verandah in Tampa with with columns, decking, a roof extension and wood railing.
Photo of a small country front yard verandah in Tampa with with columns, decking, a roof extension and wood railing.
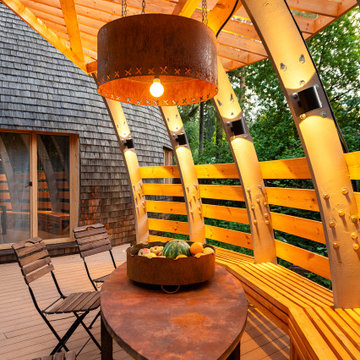
Inspiration for a mid-sized eclectic courtyard and first floor deck in Moscow with a pergola and wood railing.
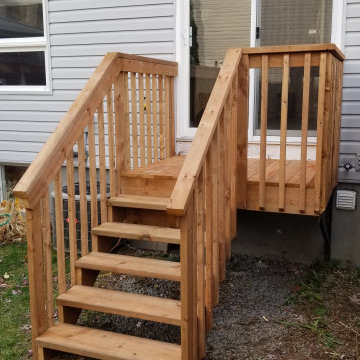
You typically see these types of decks on new homes, which are installed by the builder. They are supported by metal brackets that are securely fastened to the foundation. This is a great way to construct a small deck for access, without having to build on blocks, patio stones, concrete piers or helical piles.
They can range from 3', 4' and even 5' out from the wall and can be as long as you like given there is room for multiple brackets.
Here, we replaced one of those builder decks that was roughly 20 years old with a new 4' x 5' deck and stairs while using the existing metal brackets!
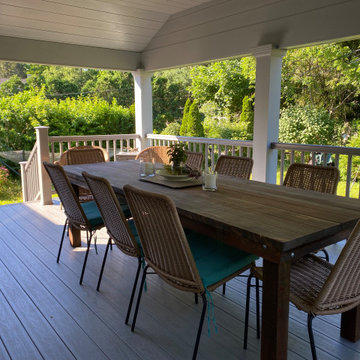
Best Redwood 9ft Farmhouse Dining Table
Inspiration for a large country backyard and first floor deck in San Diego with a roof extension and wood railing.
Inspiration for a large country backyard and first floor deck in San Diego with a roof extension and wood railing.
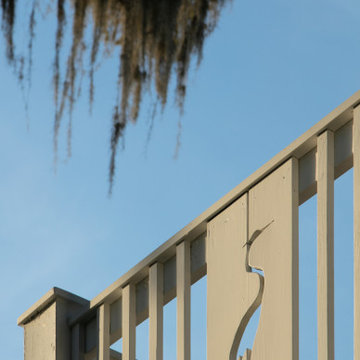
Little Siesta Cottage- 1926 Beach Cottage saved from demolition, moved to this site in 3 pieces and then restored to what we believe is the original architecture
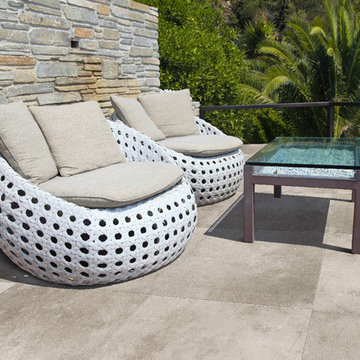
BETON-GREY 600x600x9.5mm
Design ideas for a small beach style balcony in Melbourne with no cover and wood railing.
Design ideas for a small beach style balcony in Melbourne with no cover and wood railing.
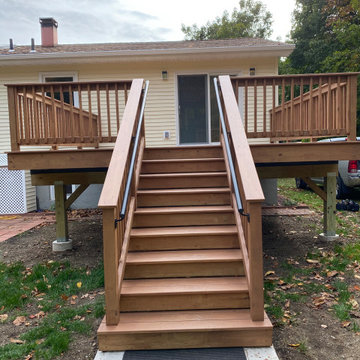
New Deck, Removed Two Windows and installed Sliding Glass door with Built-in Blinds
This is an example of a mid-sized traditional backyard and ground level deck in New York with no cover and wood railing.
This is an example of a mid-sized traditional backyard and ground level deck in New York with no cover and wood railing.
Outdoor Design Ideas with Wood Railing
1






