Refine by:
Budget
Sort by:Popular Today
1 - 20 of 611 photos
Item 1 of 3
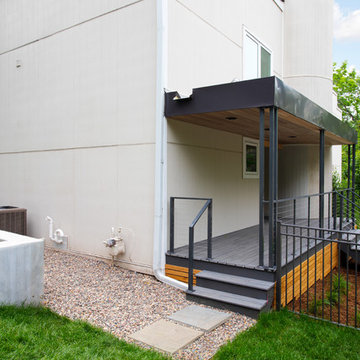
This modern home, near Cedar Lake, built in 1900, was originally a corner store. A massive conversion transformed the home into a spacious, multi-level residence in the 1990’s.
However, the home’s lot was unusually steep and overgrown with vegetation. In addition, there were concerns about soil erosion and water intrusion to the house. The homeowners wanted to resolve these issues and create a much more useable outdoor area for family and pets.
Castle, in conjunction with Field Outdoor Spaces, designed and built a large deck area in the back yard of the home, which includes a detached screen porch and a bar & grill area under a cedar pergola.
The previous, small deck was demolished and the sliding door replaced with a window. A new glass sliding door was inserted along a perpendicular wall to connect the home’s interior kitchen to the backyard oasis.
The screen house doors are made from six custom screen panels, attached to a top mount, soft-close track. Inside the screen porch, a patio heater allows the family to enjoy this space much of the year.
Concrete was the material chosen for the outdoor countertops, to ensure it lasts several years in Minnesota’s always-changing climate.
Trex decking was used throughout, along with red cedar porch, pergola and privacy lattice detailing.
The front entry of the home was also updated to include a large, open porch with access to the newly landscaped yard. Cable railings from Loftus Iron add to the contemporary style of the home, including a gate feature at the top of the front steps to contain the family pets when they’re let out into the yard.
Tour this project in person, September 28 – 29, during the 2019 Castle Home Tour!
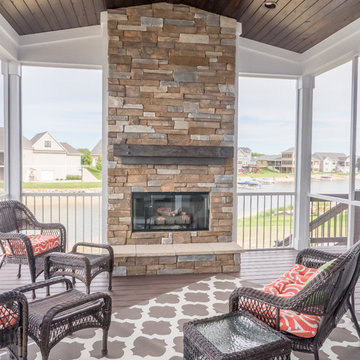
Dan Johnson Photography
This is an example of a transitional front yard screened-in verandah in Grand Rapids with decking and a roof extension.
This is an example of a transitional front yard screened-in verandah in Grand Rapids with decking and a roof extension.
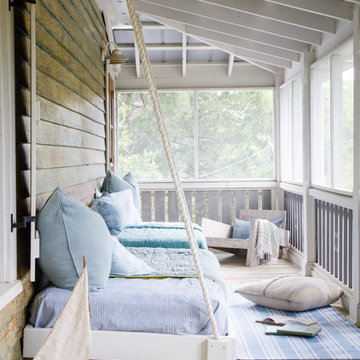
Sleeping porch from Amelia Island project
This is an example of a beach style front yard screened-in verandah in Jacksonville with decking and a roof extension.
This is an example of a beach style front yard screened-in verandah in Jacksonville with decking and a roof extension.
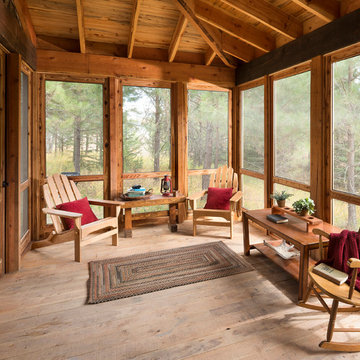
Covered Porch with custom made screen panels. Screen door opens to rest of covered deck. The Screened porch also has access to the dinning room.
Longviews Studios
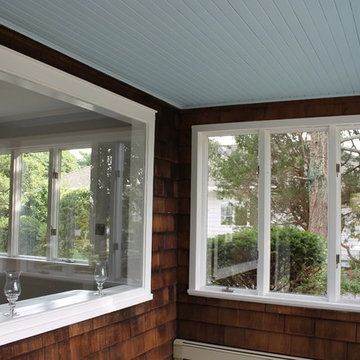
Enclosed Porch with water views, farmhouse windows and natural cedar shingles. Perfect Hampton's Cottage Style. Just imagine a couple of wicker chairs and colorful pillows to watch the sunsets.
Christine Ambers, ASID
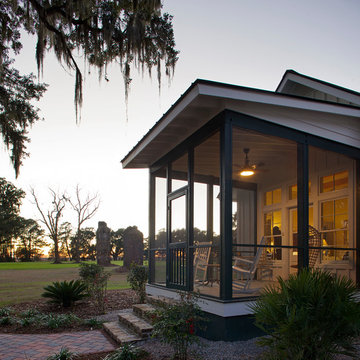
Atlantic Archives Inc, / Richard Leo Johnson
Photo of a large country front yard screened-in verandah in Charleston.
Photo of a large country front yard screened-in verandah in Charleston.
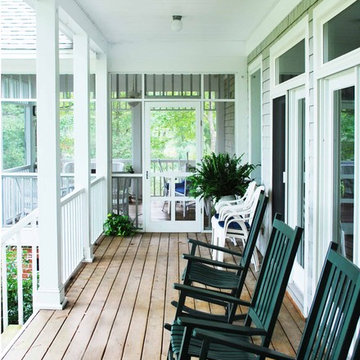
This 8-0 feet deep porch stretches across the rear of the house. It's No. 1 grade salt treated deck boards are maintained with UV coating applied at 3 year intervals. All the principal living spaces on the first floor, as well as the Master Bedroom suite, are accessible to this porch with a 14x14 screened porch off the Kitchen breakfast area.
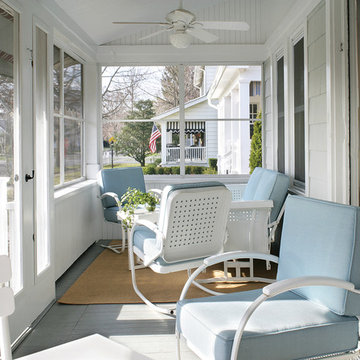
The screened-in porch on this mid-century beach house was updated while remaining in sync with the rest of the neighborhood. Raising the ceiling gave the space a more open feeling and made room for ceiling fans with light boxes to illuminate balmy summer evenings. Beadboard panels on the outside walls and ceiling added a vertical rhythm while maintaining the mid-century ambiance.
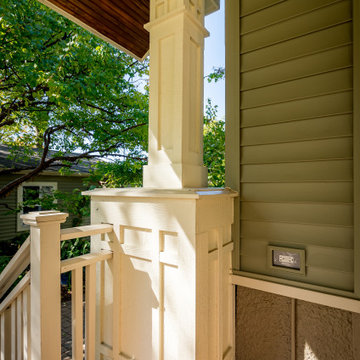
The 4 exterior additions on the home inclosed a full enclosed screened porch with glass rails, covered front porch, open-air trellis/arbor/pergola over a deck, and completely open fire pit and patio - at the front, side and back yards of the home.
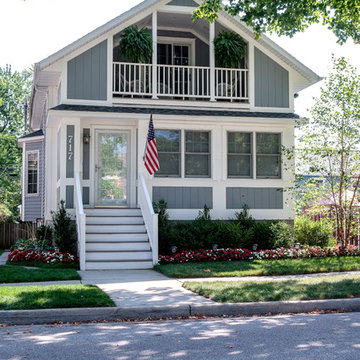
A renovation project converting an existing front porch to enclosed living space, and adding a balcony and storage above, for an aesthetic and functional upgrade to small downtown residence.
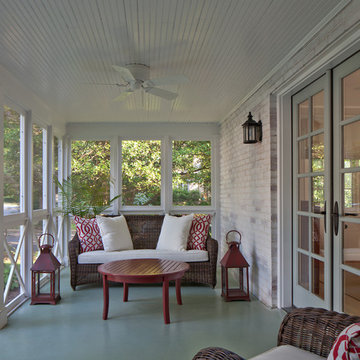
Screen porch was rebuilt with new wood pilasters, rails, trim, ceiling fan, lighting, and new French doors connecting it to dining room.
Photo by Allen Russ
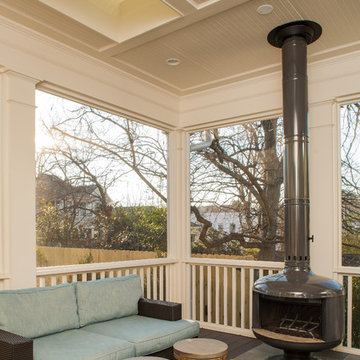
This is an example of an arts and crafts front yard screened-in verandah in Atlanta.
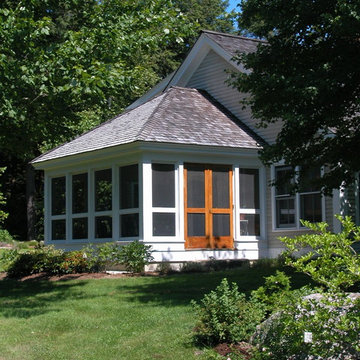
3-season porch . Photo by Bruce Butler
Photo of a traditional front yard screened-in verandah in Portland Maine with a roof extension.
Photo of a traditional front yard screened-in verandah in Portland Maine with a roof extension.
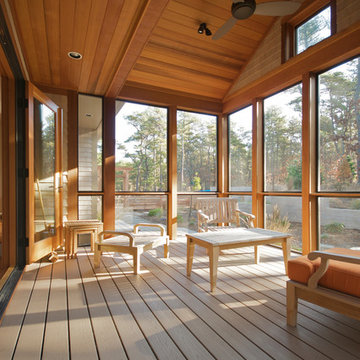
Jon Rolf Photography
Inspiration for a mid-sized transitional front yard screened-in verandah in Boston with decking and a roof extension.
Inspiration for a mid-sized transitional front yard screened-in verandah in Boston with decking and a roof extension.
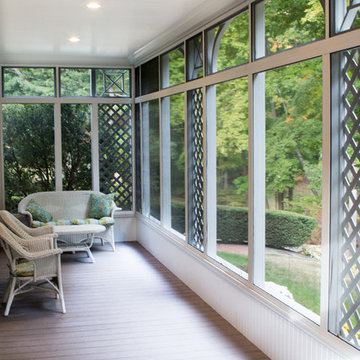
Craig H Guido
This is an example of an arts and crafts front yard screened-in verandah in Boston with a roof extension.
This is an example of an arts and crafts front yard screened-in verandah in Boston with a roof extension.
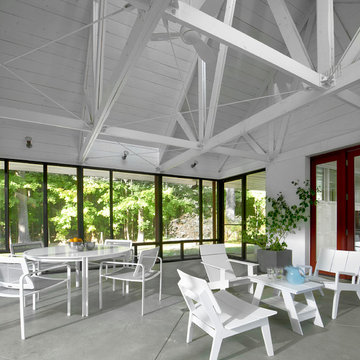
Tony Soluri
Design ideas for a small industrial front yard screened-in verandah in Chicago with concrete slab and a roof extension.
Design ideas for a small industrial front yard screened-in verandah in Chicago with concrete slab and a roof extension.
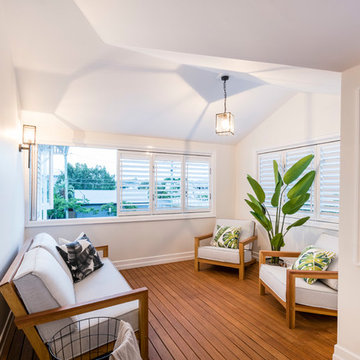
The original verandah has been re-lined and enclosed with plantation shutters to extend its usability as an additional living space/retreat
Mid-sized traditional front yard screened-in verandah in Brisbane.
Mid-sized traditional front yard screened-in verandah in Brisbane.
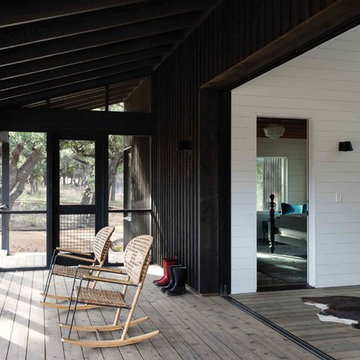
Disappearing glass wall separates breezeway/dining room from screened porch.
Photo by Whit Preston
Country front yard screened-in verandah in Austin with decking and a roof extension.
Country front yard screened-in verandah in Austin with decking and a roof extension.
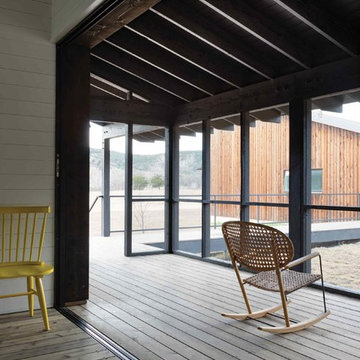
Disappearing glass wall separates breezeway/dining room from screened porch.
Photo by Whit Preston
Design ideas for a country front yard screened-in verandah in Austin with decking and a roof extension.
Design ideas for a country front yard screened-in verandah in Austin with decking and a roof extension.
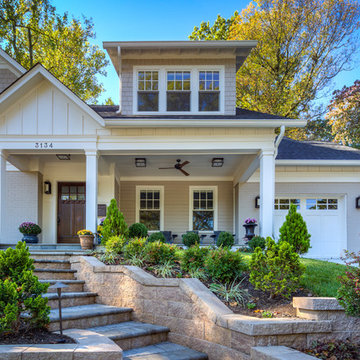
Inspiration for a small arts and crafts front yard screened-in verandah in DC Metro with concrete pavers and a roof extension.
Outdoor Front Yard Design Ideas
1





