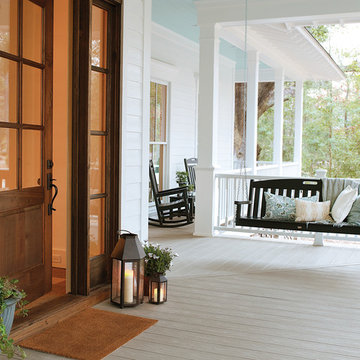Refine by:
Budget
Sort by:Popular Today
1 - 20 of 9,909 photos
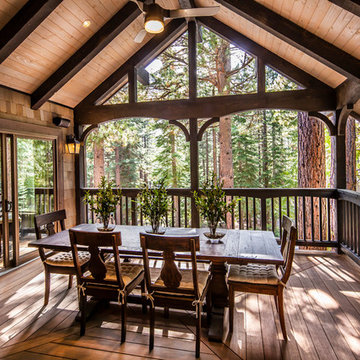
Jeff Dow Photography
Mid-sized country front yard verandah in Other with decking and a roof extension.
Mid-sized country front yard verandah in Other with decking and a roof extension.
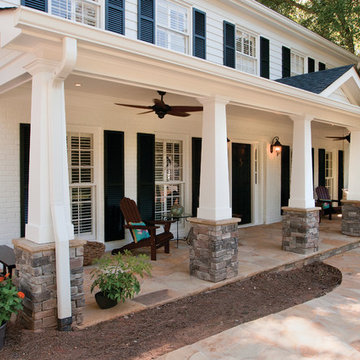
Two story home with new front porch addition. Tapered columns with stone piers, ceiling fans and stone pavers. © Jan Stittleburg for Georgia Front Porch. JS PhotoFX.
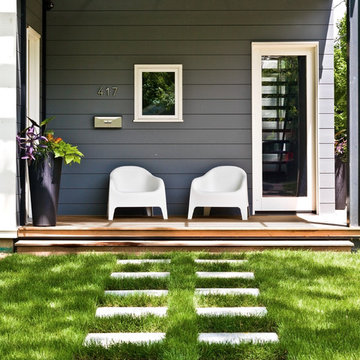
Cynthia Lynn
Small contemporary front yard verandah in Chicago with decking and a roof extension.
Small contemporary front yard verandah in Chicago with decking and a roof extension.
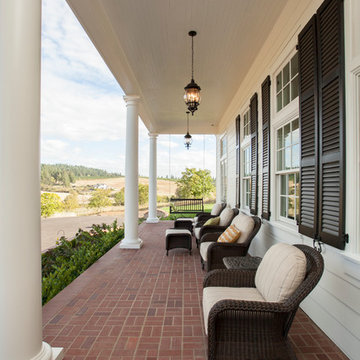
Whitney Lyons Photography
Large country front yard verandah in Portland with brick pavers and a roof extension.
Large country front yard verandah in Portland with brick pavers and a roof extension.
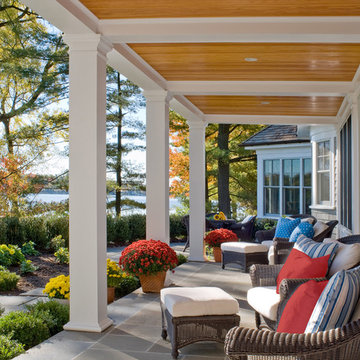
On the site of an old family summer cottage, nestled on a lake in upstate New York, rests this newly constructed year round residence. The house is designed for two, yet provides plenty of space for adult children and grandchildren to come and visit. The serenity of the lake is captured with an open floor plan, anchored by fireplaces to cozy up to. The public side of the house presents a subdued presence with a courtyard enclosed by three wings of the house.
Photo Credit: David Lamb

Mid-sized traditional front yard verandah in Other with a roof extension.
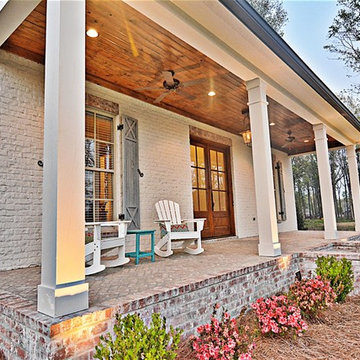
Photo of a mid-sized country front yard verandah in Jackson with brick pavers and a roof extension.
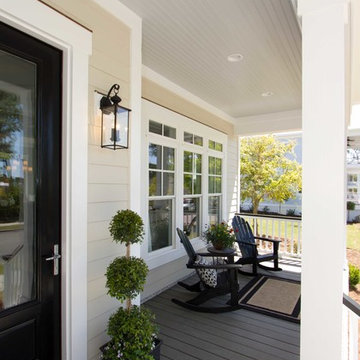
Design ideas for a mid-sized traditional front yard verandah in Wilmington with decking, a roof extension and a container garden.
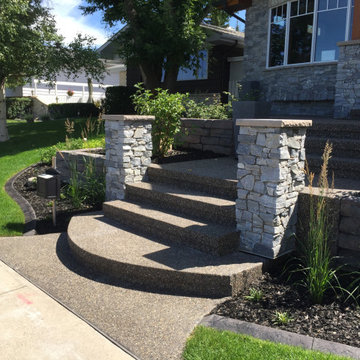
A great example of a front yard makeover that turns a simple sloped front yard with old dead grass and a couple of trees into a functional, beautiful stepped yard that still incorporates some grass but also stepped raised planters, natural rock, and wide substantial concrete steps and sitting areas for tremendous curb appeal!!!
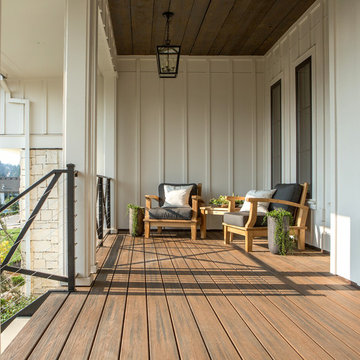
This beautiful showcase home offers a blend of crisp, uncomplicated modern lines and a touch of farmhouse architectural details. The 5,100 square feet single level home with 5 bedrooms, 3 ½ baths with a large vaulted bonus room over the garage is delightfully welcoming.
For more photos of this project visit our website: https://wendyobrienid.com.
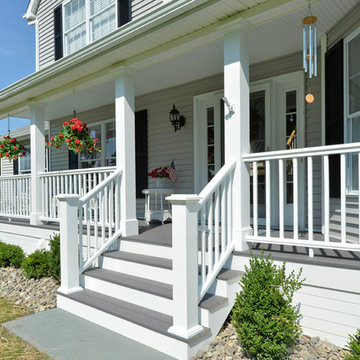
This porch was upgraded to maintenance free with Azek building products. Traditional in the design finishes for a clean, elegant and inviting feel. Some subtle changes were made like enlarging the posts for an appropriate scale. The we widened the staircase to welcome you onto the porch and lead you to the door. Skirting was added to provide a clean look, always a plus when it comes to curb appeal.
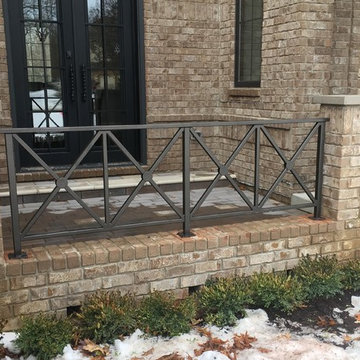
Inspiration for a small traditional front yard verandah in Detroit with brick pavers and a roof extension.
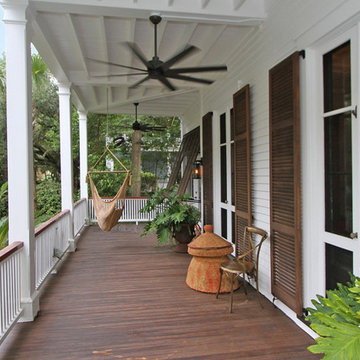
Photo of a mid-sized contemporary front yard verandah in Charleston with decking and a roof extension.
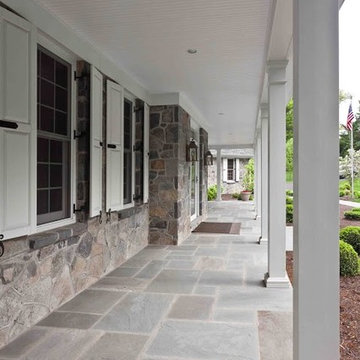
Inspiration for a mid-sized transitional front yard verandah in Other with natural stone pavers and a roof extension.
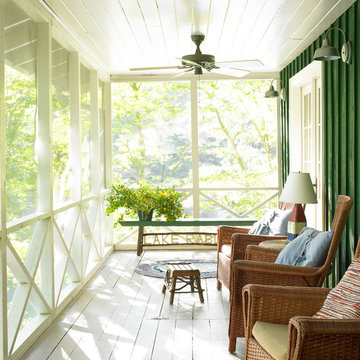
styled and photographed by Gridley + Graves Photographers
Photo of a mid-sized country front yard screened-in verandah in Philadelphia with decking and a roof extension.
Photo of a mid-sized country front yard screened-in verandah in Philadelphia with decking and a roof extension.
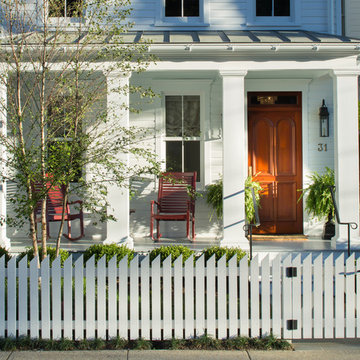
David Burroughs
This is an example of a small traditional front yard verandah in Baltimore with a roof extension.
This is an example of a small traditional front yard verandah in Baltimore with a roof extension.
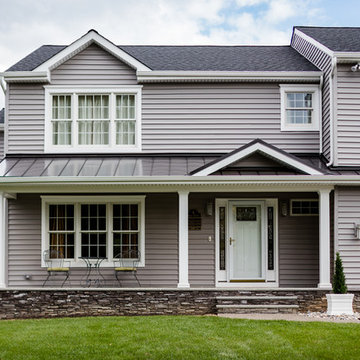
Steve Shilling
Photo of a mid-sized transitional front yard verandah in New York with stamped concrete and a roof extension.
Photo of a mid-sized transitional front yard verandah in New York with stamped concrete and a roof extension.
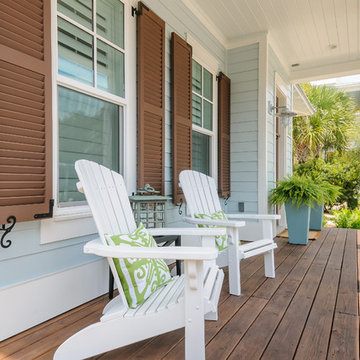
Built by Glenn Layton Homes in Paradise Key South Beach, Jacksonville Beach, Florida.
Photo of a small beach style front yard verandah in Jacksonville with decking and a roof extension.
Photo of a small beach style front yard verandah in Jacksonville with decking and a roof extension.
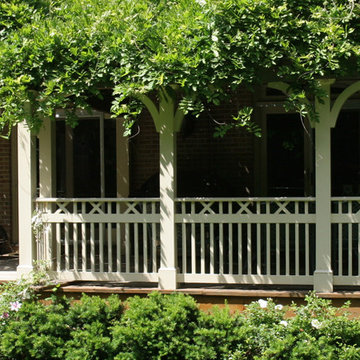
Designed and built by Land Art Design, Inc.
Design ideas for a mid-sized traditional front yard screened-in verandah in DC Metro with decking and a roof extension.
Design ideas for a mid-sized traditional front yard screened-in verandah in DC Metro with decking and a roof extension.
Outdoor Front Yard Design Ideas with a Roof Extension
1






