Refine by:
Budget
Sort by:Popular Today
1 - 20 of 432 photos
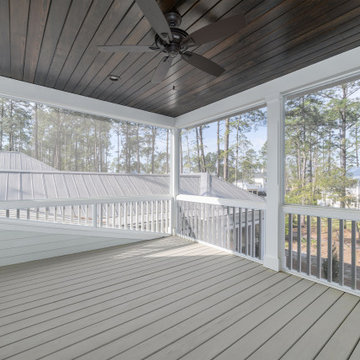
Design ideas for a front yard screened-in verandah in Other with decking, a roof extension and wood railing.
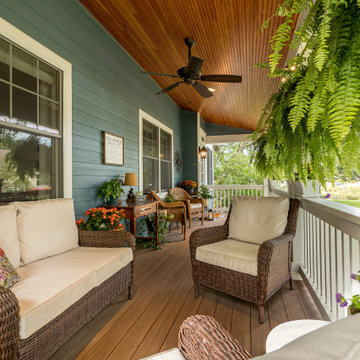
Design ideas for a traditional front yard verandah in Chicago with with skirting, concrete pavers, a roof extension and wood railing.
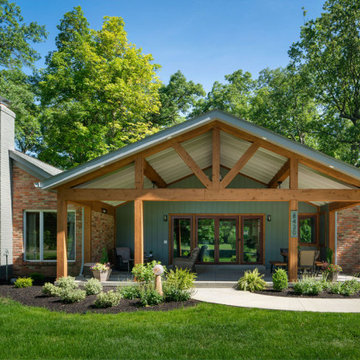
Photo of a country front yard verandah in Columbus with concrete slab, a roof extension and wood railing.

Screened-in porch with painted cedar shakes.
Design ideas for a mid-sized beach style front yard screened-in verandah in Other with concrete slab, a roof extension and wood railing.
Design ideas for a mid-sized beach style front yard screened-in verandah in Other with concrete slab, a roof extension and wood railing.
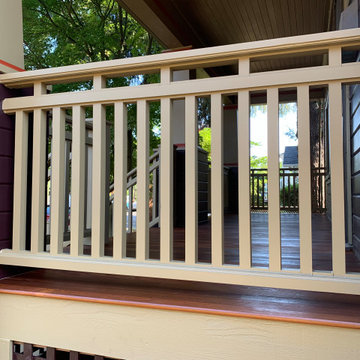
This is an example of a mid-sized traditional front yard verandah in Portland with a roof extension and wood railing.

Renovation to a 1922 historic bungalow in downtown Stuart, FL.
Inspiration for a mid-sized arts and crafts front yard verandah in Miami with with columns, concrete pavers, a roof extension and wood railing.
Inspiration for a mid-sized arts and crafts front yard verandah in Miami with with columns, concrete pavers, a roof extension and wood railing.

Quick facelift of front porch and entryway in the Houston Heights to welcome in the warmer Spring weather.
Design ideas for a small arts and crafts front yard verandah in Houston with with columns, decking, an awning and wood railing.
Design ideas for a small arts and crafts front yard verandah in Houston with with columns, decking, an awning and wood railing.
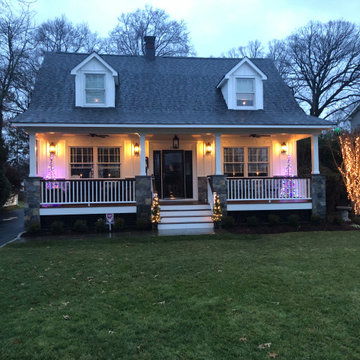
Photo of a traditional front yard verandah in New York with decking, a roof extension and wood railing.
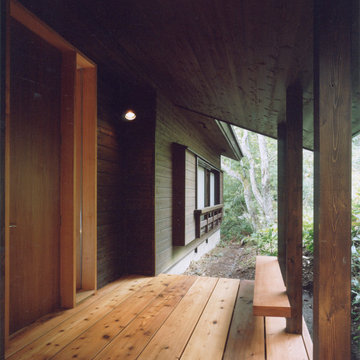
ポーチ。
シンプルな腰掛があります。
Mid-sized midcentury front yard verandah in Other with with columns, decking, a roof extension and wood railing.
Mid-sized midcentury front yard verandah in Other with with columns, decking, a roof extension and wood railing.
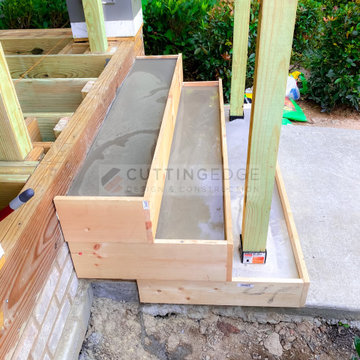
This beautiful new construction craftsman-style home had the typical builder's grade front porch with wood deck board flooring and painted wood steps. Also, there was a large unpainted wood board across the bottom front, and an opening remained that was large enough to be used as a crawl space underneath the porch which quickly became home to unwanted critters.
In order to beautify this space, we removed the wood deck boards and installed the proper floor joists. Atop the joists, we also added a permeable paver system. This is very important as this system not only serves as necessary support for the natural stone pavers but would also firmly hold the sand being used as grout between the pavers.
In addition, we installed matching brick across the bottom front of the porch to fill in the crawl space and painted the wood board to match hand rails and columns.
Next, we replaced the original wood steps by building new concrete steps faced with matching brick and topped with natural stone pavers.
Finally, we added new hand rails and cemented the posts on top of the steps for added stability.
WOW...not only was the outcome a gorgeous transformation but the front porch overall is now much more sturdy and safe!
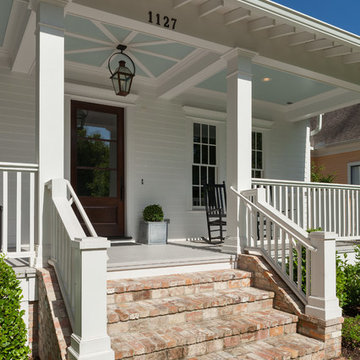
Benjamin Hill Photography
Photo of an expansive country front yard verandah in Houston with a roof extension and wood railing.
Photo of an expansive country front yard verandah in Houston with a roof extension and wood railing.
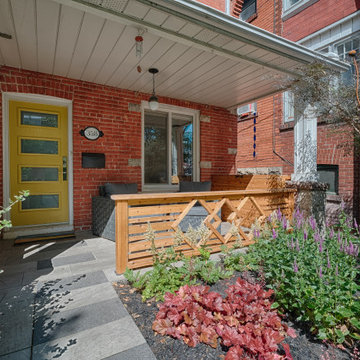
Small transitional front yard verandah in Toronto with natural stone pavers and wood railing.
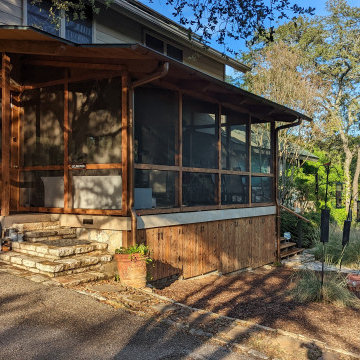
Patio Build out & Stained
Inspiration for a country front yard verandah in Austin with decking, a roof extension and wood railing.
Inspiration for a country front yard verandah in Austin with decking, a roof extension and wood railing.
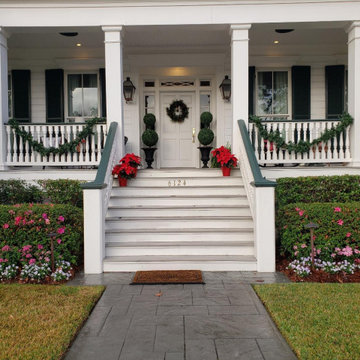
Design ideas for a large traditional front yard verandah in New Orleans with with columns, concrete pavers, a roof extension and wood railing.
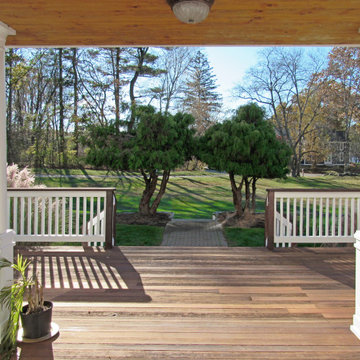
Front Entry Porch
Website: www.tektoniksarchitects.com
Instagram: www.instagram.com/tektoniks_architects
Inspiration for a large traditional front yard verandah in Boston with decking, a roof extension and wood railing.
Inspiration for a large traditional front yard verandah in Boston with decking, a roof extension and wood railing.
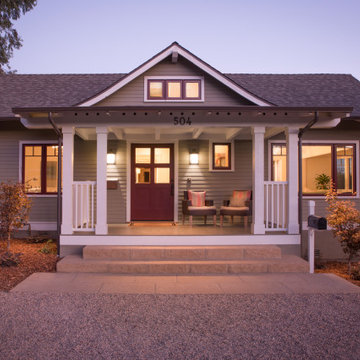
This is an example of an arts and crafts front yard verandah in Santa Barbara with with columns, natural stone pavers, a roof extension and wood railing.
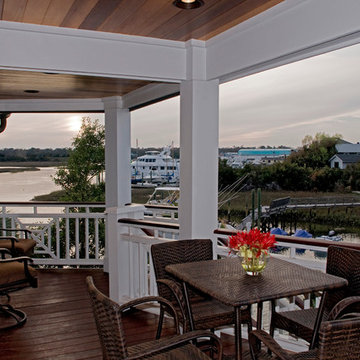
Ipe Decks and handrail, mahogany ceiling accentuate this beautiful remodeled covered porch overlooking the marsh
Large beach style front yard verandah in Wilmington with decking, a roof extension and wood railing.
Large beach style front yard verandah in Wilmington with decking, a roof extension and wood railing.
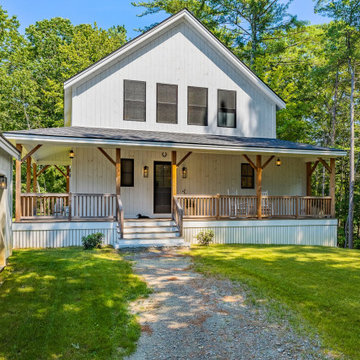
"Victoria Point" farmhouse barn home by Yankee Barn Homes, customized by Paul Dierkes, Architect. Sided in vertical pine barn board finished with a white pigmented stain. Black vinyl windows from Marvin. Farmer's porch finished in mahogany decking.
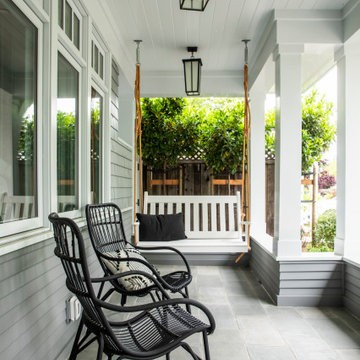
Photo of a large country front yard verandah in San Francisco with a roof extension, natural stone pavers and wood railing.
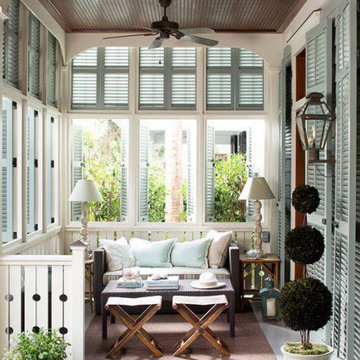
Mid-sized traditional front yard screened-in verandah in Other with decking, a roof extension and wood railing.
Outdoor Front Yard Design Ideas with Wood Railing
1





