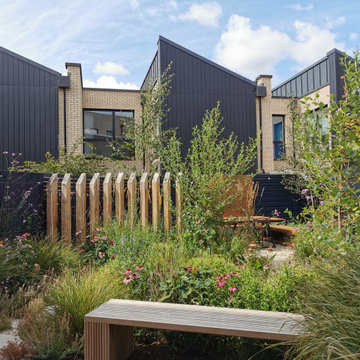Refine by:
Budget
Sort by:Popular Today
1 - 20 of 124,934 photos
Item 1 of 3

A Sympathetic In-between
Positioned at the edge of the Field of Mars Reserve, Walless Cabana is the heart of family living, where people and nature come together harmoniously and embrace each other. In creating a seamless transition between the existing family home and the distant bushland, Walless Cabana deliberately curates the language of its surroundings through the Japanese concept of 'Shakkei' or borrowed scenery, ensuring its humble and respectful presence in place. Despite being a permanent structure, it is a transient space that adapts and changes dynamically with everchanging nature, personalities and lifestyle.

Central courtyard forms the main secluded space, capturing northern sun while protecting from the south westerly windows off the ocean. Large sliding doors create visual links through the study and dining spaces from front to rear.
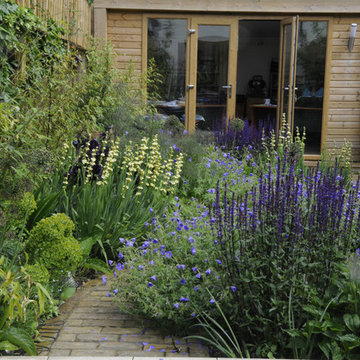
Jane Shankster/Arthur Road Landscapes
Photo of a small contemporary backyard partial sun garden in London with brick pavers.
Photo of a small contemporary backyard partial sun garden in London with brick pavers.
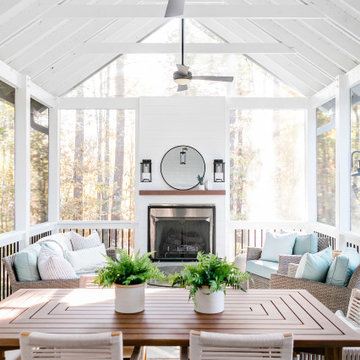
Custom outdoor Screen Porch with Scandinavian accents, teak dining table, woven dining chairs, and custom outdoor living furniture
Inspiration for a mid-sized country backyard verandah in Raleigh with tile and a roof extension.
Inspiration for a mid-sized country backyard verandah in Raleigh with tile and a roof extension.
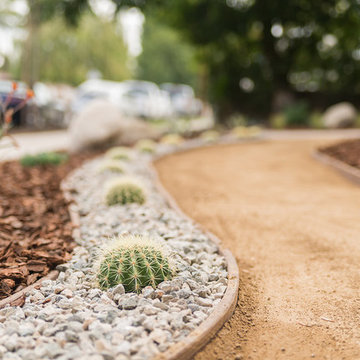
Modern Drought Tolerant Landscaping Designed and Installed
Small modern front yard full sun xeriscape in Los Angeles with a garden path and mulch for spring.
Small modern front yard full sun xeriscape in Los Angeles with a garden path and mulch for spring.
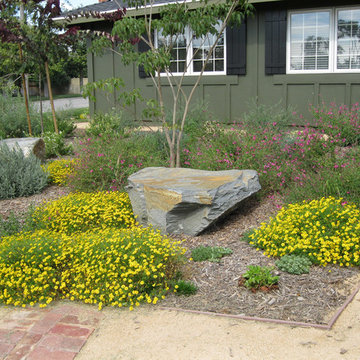
This front yard is a mixture of California native plants, California friendly plants, permeable decomposed granite paving with brick inlay and other sustainable touches. There is also 3 different seating areas, a bird bath, fountain and boulders for texture. You can read about this projects demo, install and watch an updated video here http://tinyurl.com/7f26wqk
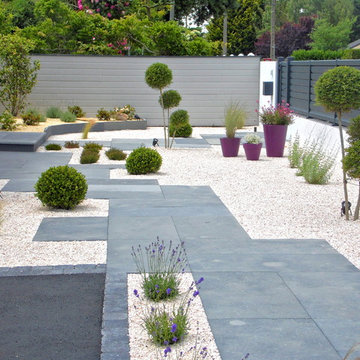
Photo of a large contemporary front yard full sun garden in Rennes with a garden path and gravel.

The client's came to us wanting a design that was going to open up their small backyard and give them somewhere for their family to enjoy and entertain for many years to come.
This project presented many technical challenges due to the levels required to comply with various building regulations. Clever adaptations such privacy screens, floating deck entry and hidden pool gate behind the raised feature wall were all design elements that make this project more suitable to the smaller area.
The main design feature that was a key to the functionality of this pool was the raised infinity edge, with the pool wall designed to comply with current pool barrier standards. With no pool fence between the pool and house the space appears more open with the noise of the water falling over the edge into a carefully concealed balance tank adding a very tranquil ambience to the outdoor area.
With the accompanying fire pit and sitting area, this space not only looks amazing but is functional all year round and the low maintenance fully automated pool cleaning system provides easy operation and maintenance.
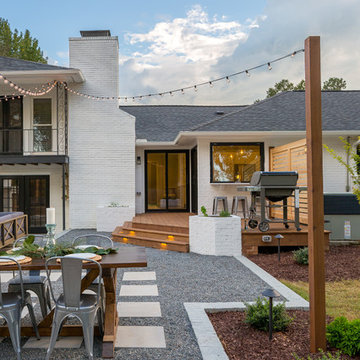
We transformed the existing patio into a space that is a continuation of their kitchen and more inviting for entertaining .
Photo of a transitional backyard patio in Raleigh.
Photo of a transitional backyard patio in Raleigh.
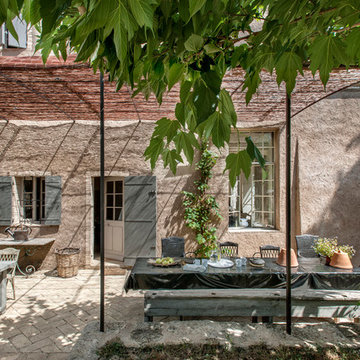
Bernard Touillon photographe
La Maison de Charrier décorateur
Photo of a mid-sized country backyard patio in Nice with a pergola.
Photo of a mid-sized country backyard patio in Nice with a pergola.
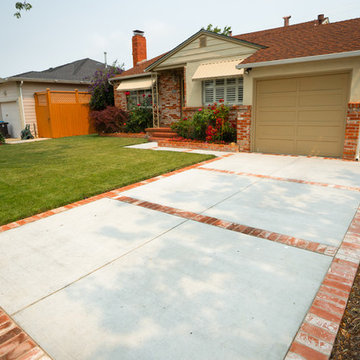
This Client needed to redo there driveway but didnt want to change the look of there house. Our team was able to find matching brick to the original house to create this captivation concrete and brick design.
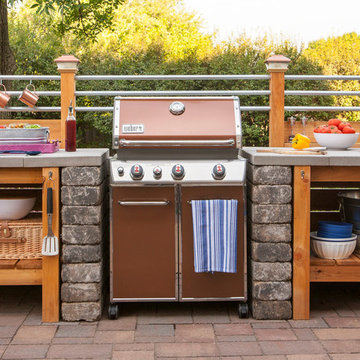
Inspiration for a small industrial backyard patio in Other with an outdoor kitchen and brick pavers.
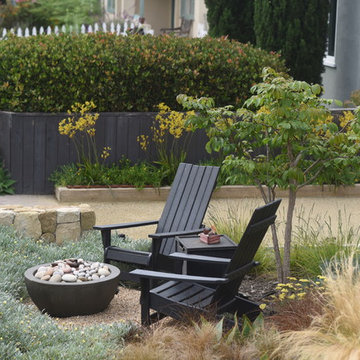
The seating area is located near the sidewalk and the bocce ball court driveway for convenient socializing. The African Tulip Tree will eventually provide shade to the seating area.
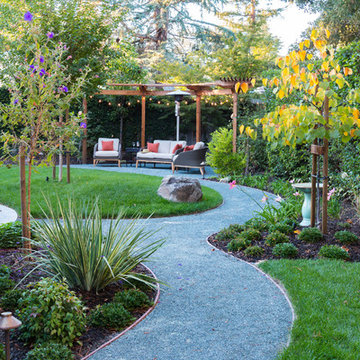
Photo By: Jude Parkinson-Morgan
This is an example of a mid-sized contemporary backyard garden in San Francisco with a water feature and gravel.
This is an example of a mid-sized contemporary backyard garden in San Francisco with a water feature and gravel.
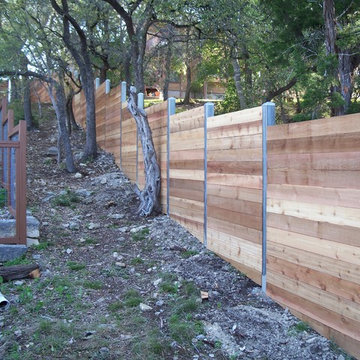
Design ideas for a mid-sized traditional backyard full sun garden for spring in Austin with a retaining wall.
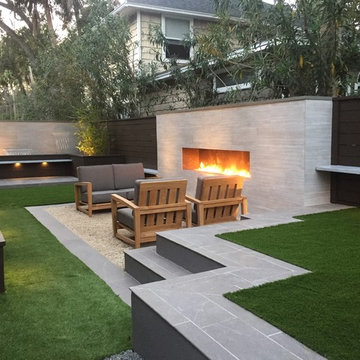
Small spaces can provide big challenges. These homeowners wanted to include a lot in their tiny backyard! There were also numerous city restrictions to comply with, and elevations to contend with. The design includes several seating areas, a fire feature that can be seen from the home's front entry, a water wall, and retractable screens.
This was a "design only" project. Installation was coordinated by the homeowner and completed by others.
Photos copyright Cascade Outdoor Design, LLC
Outdoor Design Ideas
1








