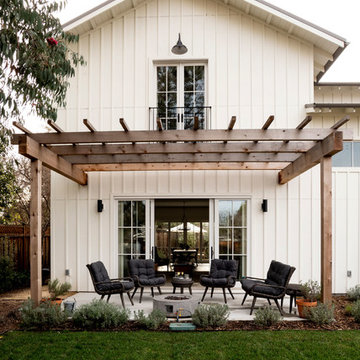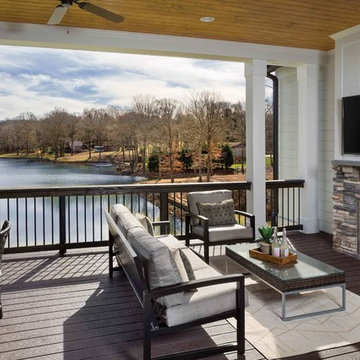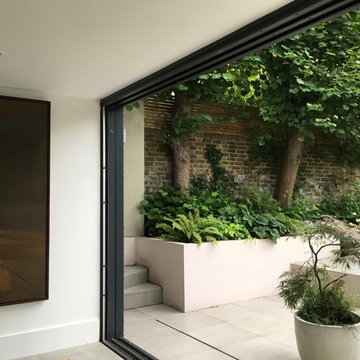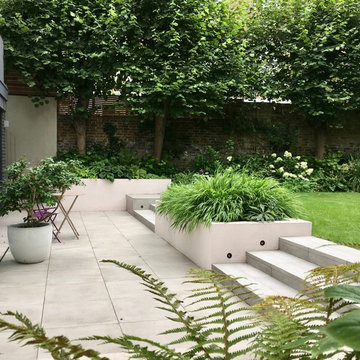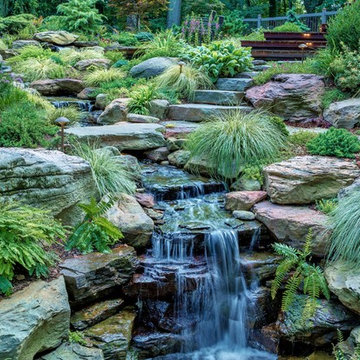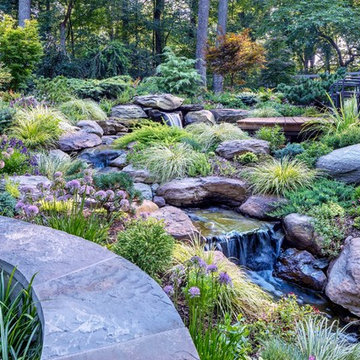Refine by:
Budget
Sort by:Popular Today
2141 - 2160 of 2,515,197 photos
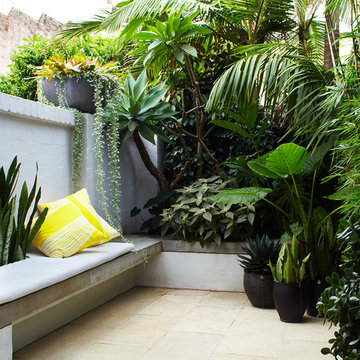
This small courtyard was transformed from an ugly rundown mess into a peaceful and intimate oasis. Faced with the challenge of an area no bigger than 3 x 5m, a custom made floating concrete bench flows from inside to out maximising space for entertaining. Layers of contrasting tropical planting provide a lush green backdrop – a true urban jungle. A burst of unexpected yellow in furnishings, careful selection of feature plants in contemporary pots and the addition of a giant clam shell complete the space and add to its fresh modern appeal.
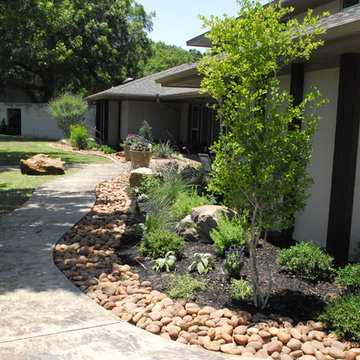
Mid-sized midcentury front yard full sun xeriscape in Dallas with a garden path and natural stone pavers for spring.
Find the right local pro for your project
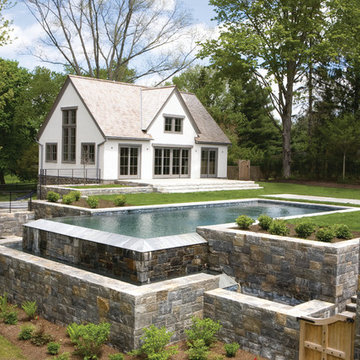
Whether it’s standing on top of a hill or tucked in a forest, a stone house has the power to hit you with nostalgia as they carry with them a historic legacy built from centuries ago. No wonder many suburban houses with a stone exterior have popped up, instantly standing out from the rest of ordinary houses.
More and more homeowners have transformed their houses with a stone exterior, and it’s only natural given the stone’s sense of permanence and durability.
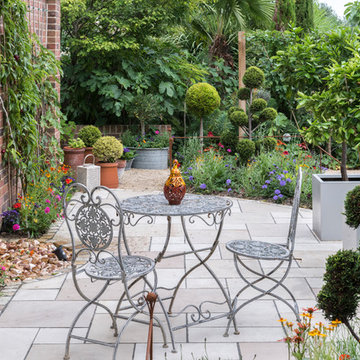
Nicola Stocken
This is an example of a mid-sized traditional side yard patio in Berkshire with a water feature, concrete pavers and no cover.
This is an example of a mid-sized traditional side yard patio in Berkshire with a water feature, concrete pavers and no cover.
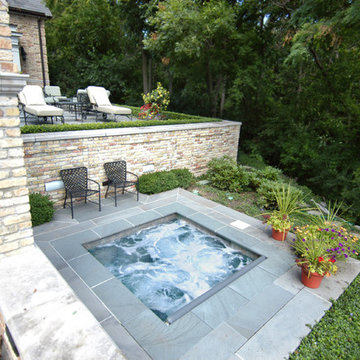
This lovely hidden gem was completed in 2006. The inground hot tub measures 7'6" x 7'6", and features an automatic pool safety cover with a custom stone walk-on lid system. The coping as well as the decking is Thermal treated New York Bluestone.
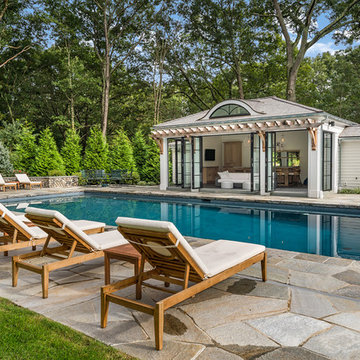
This is an example of a traditional backyard rectangular lap pool in New York with a pool house and natural stone pavers.
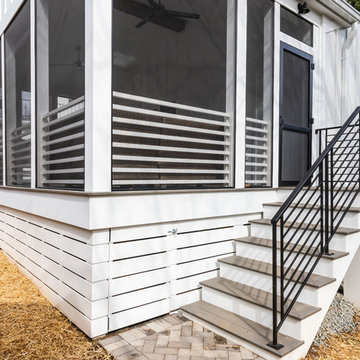
Photo of a mid-sized country backyard screened-in verandah in DC Metro with decking and a roof extension.
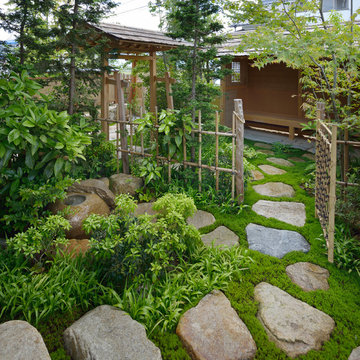
作庭 創造園 越智將人
This is an example of an asian garden for spring in Other with a garden path and natural stone pavers.
This is an example of an asian garden for spring in Other with a garden path and natural stone pavers.
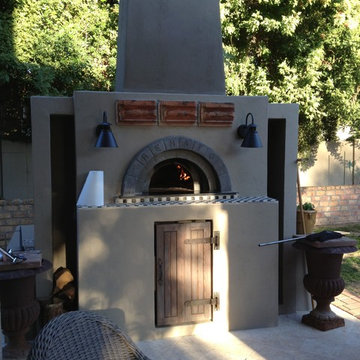
Residential outdoor brick oven. Wood fired with gas assist.
Mediterranean backyard patio in Dallas with an outdoor kitchen and no cover.
Mediterranean backyard patio in Dallas with an outdoor kitchen and no cover.
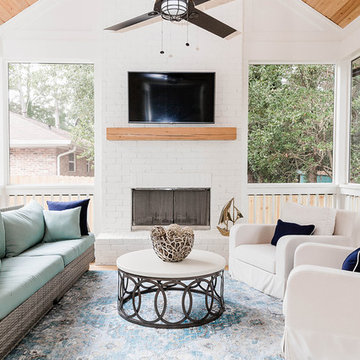
Inspiration for a transitional verandah in Atlanta with a roof extension, with fireplace and decking.
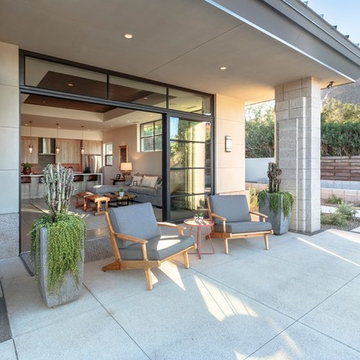
This “Arizona Inspired” home draws on some of the couples’ favorite desert inspirations. The architecture honors the Wrightian design of The Arizona Biltmore, the courtyard raised planter beds feature labeled specimen cactus in the style of the Desert Botanical Gardens, and the expansive backyard offers a resort-style pool and cabana with plenty of entertainment space. Additional focal areas of landscape design include an outdoor living room in the front courtyard with custom steel fire trough, a shallow negative-edge fountain, and a rare “nurse tree” that was salvaged from a nearby site, sits in the corner of the courtyard – a unique conversation starter. The wash that runs on either side of the museum-glass hallway is filled with aloes, agaves and cactus. On the far end of the lot, a fire pit surrounded by desert planting offers stunning views both day and night of the Praying Monk rock formation on Camelback Mountain.
Project Details:
Landscape Architect: Greey|Pickett
Architect: Higgins Architects
Builder: GM Hunt Builders
Landscape Contractor: Benhart Landscaping
Interior Designer: Kitchell Brusnighan Interior Design
Photography: Ian Denker
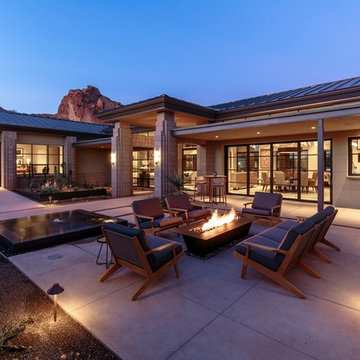
This “Arizona Inspired” home draws on some of the couples’ favorite desert inspirations. The architecture honors the Wrightian design of The Arizona Biltmore, the courtyard raised planter beds feature labeled specimen cactus in the style of the Desert Botanical Gardens, and the expansive backyard offers a resort-style pool and cabana with plenty of entertainment space. Additional focal areas of landscape design include an outdoor living room in the front courtyard with custom steel fire trough, a shallow negative-edge fountain, and a rare “nurse tree” that was salvaged from a nearby site, sits in the corner of the courtyard – a unique conversation starter. The wash that runs on either side of the museum-glass hallway is filled with aloes, agaves and cactus. On the far end of the lot, a fire pit surrounded by desert planting offers stunning views both day and night of the Praying Monk rock formation on Camelback Mountain.
Project Details:
Landscape Architect: Greey|Pickett
Architect: Higgins Architects
Builder: GM Hunt Builders
Landscape Contractor: Benhart Landscaping
Interior Designer: Kitchell Brusnighan Interior Design
Photography: Ian Denker
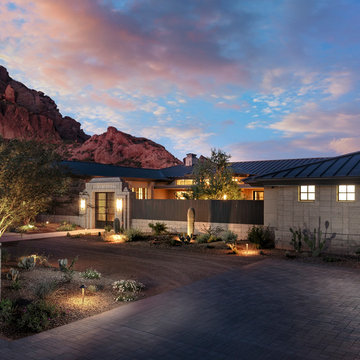
This “Arizona Inspired” home draws on some of the couples’ favorite desert inspirations. The architecture honors the Wrightian design of The Arizona Biltmore, the courtyard raised planter beds feature labeled specimen cactus in the style of the Desert Botanical Gardens, and the expansive backyard offers a resort-style pool and cabana with plenty of entertainment space. Additional focal areas of landscape design include an outdoor living room in the front courtyard with custom steel fire trough, a shallow negative-edge fountain, and a rare “nurse tree” that was salvaged from a nearby site, sits in the corner of the courtyard – a unique conversation starter. The wash that runs on either side of the museum-glass hallway is filled with aloes, agaves and cactus. On the far end of the lot, a fire pit surrounded by desert planting offers stunning views both day and night of the Praying Monk rock formation on Camelback Mountain.
Project Details:
Landscape Architect: Greey|Pickett
Architect: Higgins Architects
Builder: GM Hunt Builders
Landscape Contractor: Benhart Landscaping
Interior Designer: Kitchell Brusnighan Interior Design
Photography: Ian Denker
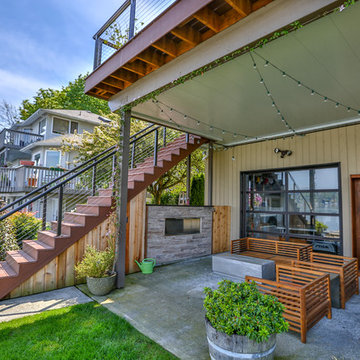
A composite second story deck built by Masterdecks with an under deck ceiling installed by Undercover Systems. This deck is topped off with cable railing with hard wood top cap. Cable railing really allows you to save the view and with this house bing right on the water it is a great option.
Outdoor Design Ideas
108






