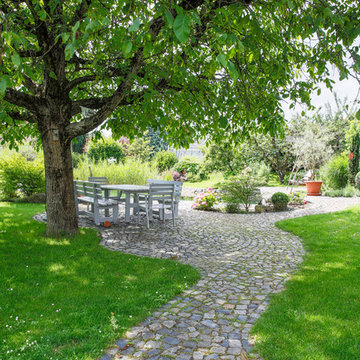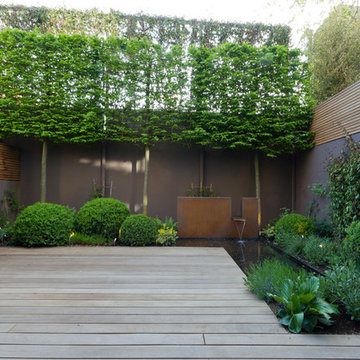Refine by:
Budget
Sort by:Popular Today
341 - 360 of 2,516,771 photos
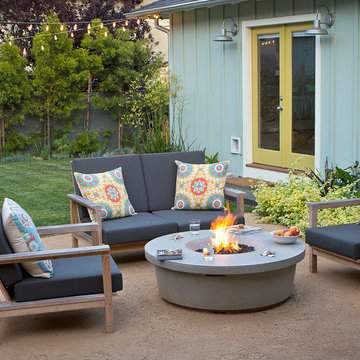
Succulents, grasses and low-water shrubs with vivid foliage give this coastal garden a rich, textured look with minimal maintenance. Exterior colors and furniture selection by Julie McMahon. Photos by Daniel Bosler
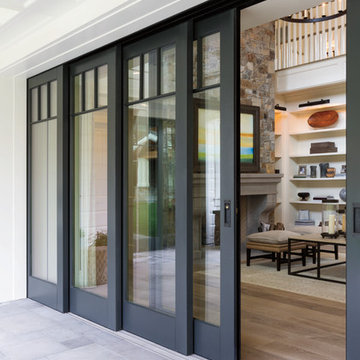
Pella® Architect Series® multi-slide patio doors invite the outdoors in and lure the indoors out. Available in two styles — French or Contemporary.
Design ideas for a traditional patio in Other.
Design ideas for a traditional patio in Other.
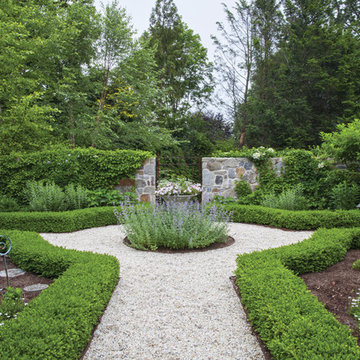
Large arts and crafts backyard partial sun formal garden in New York with a garden path and natural stone pavers for spring.
Find the right local pro for your project
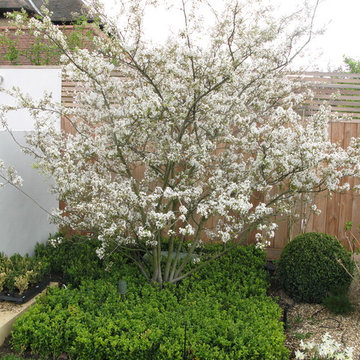
Charlotte Rowe Garden Design. A multi-stemmed Amelanchier lamarckii tree in bloom.
Photo of a contemporary garden in London.
Photo of a contemporary garden in London.
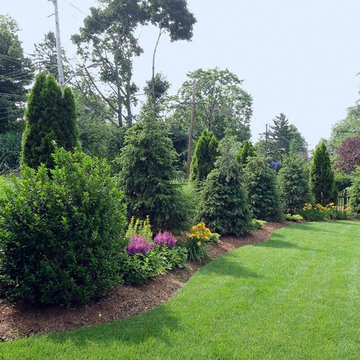
A refurbished Queen Anne needed privacy from a busy street corner while not feeling like it was behind a privacy hedge. A mixed use of evergreen trees and shrubs, deciduous plants and perennials give a warm cottage feel while creating the privacy the garden needed from the street.
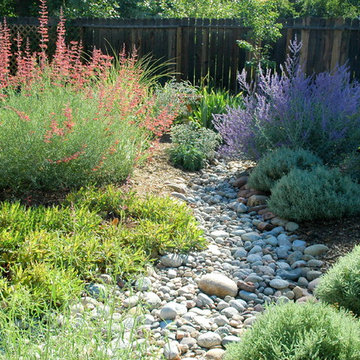
Dry River Bed
This is an example of a large mediterranean backyard partial sun formal garden in Denver with a garden path and natural stone pavers.
This is an example of a large mediterranean backyard partial sun formal garden in Denver with a garden path and natural stone pavers.
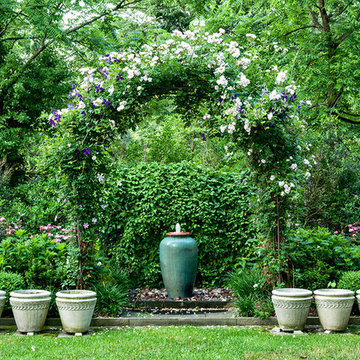
A complete and eclectic rear garden renovation with a creative blend of formal and natural elements. Formal lawn panel and rose garden, craftsman style wood deck and trellis, homages to Goldsworthy and Stonehenge with large boulders and a large stone cairn, several water features, a Japanese Torii gate, rock walls and steps, vegetables and herbs in containers and a new parking area paved with permeable pavers that feed an underground storage area that in turns irrigates the garden. All this blends into a diverse but cohesive garden.
Designed by Charles W Bowers, Built by Garden Gate Landscaping, Inc. © Garden Gate Landscaping, Inc./Charles W. Bowers
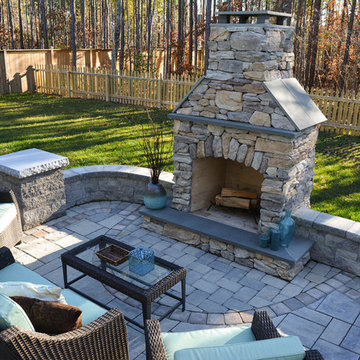
Greg Koehler
Mid-sized traditional backyard patio in Richmond with a fire feature, concrete pavers and no cover.
Mid-sized traditional backyard patio in Richmond with a fire feature, concrete pavers and no cover.
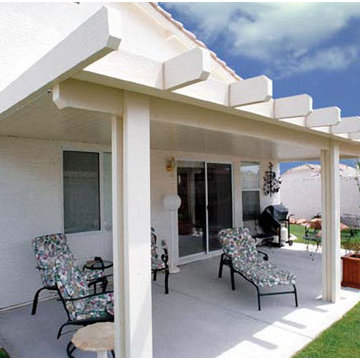
Open lattice free standing alumawood patio cover with single rafters, double beams, and roman columns.
Photo of a mid-sized traditional backyard patio in San Diego with a pergola.
Photo of a mid-sized traditional backyard patio in San Diego with a pergola.
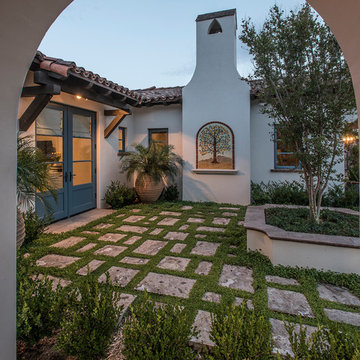
The landscape of this home honors the formality of Spanish Colonial / Santa Barbara Style early homes in the Arcadia neighborhood of Phoenix. By re-grading the lot and allowing for terraced opportunities, we featured a variety of hardscape stone, brick, and decorative tiles that reinforce the eclectic Spanish Colonial feel. Cantera and La Negra volcanic stone, brick, natural field stone, and handcrafted Spanish decorative tiles are used to establish interest throughout the property.
A front courtyard patio includes a hand painted tile fountain and sitting area near the outdoor fire place. This patio features formal Boxwood hedges, Hibiscus, and a rose garden set in pea gravel.
The living room of the home opens to an outdoor living area which is raised three feet above the pool. This allowed for opportunity to feature handcrafted Spanish tiles and raised planters. The side courtyard, with stepping stones and Dichondra grass, surrounds a focal Crape Myrtle tree.
One focal point of the back patio is a 24-foot hand-hammered wrought iron trellis, anchored with a stone wall water feature. We added a pizza oven and barbecue, bistro lights, and hanging flower baskets to complete the intimate outdoor dining space.
Project Details:
Landscape Architect: Greey|Pickett
Architect: Higgins Architects
Landscape Contractor: Premier Environments
Photography: Scott Sandler
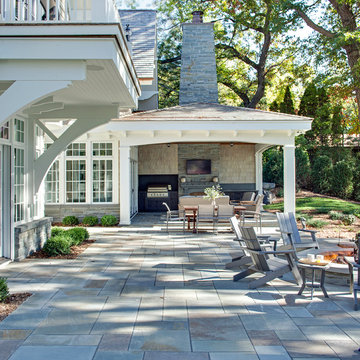
Builder: John Kraemer & Sons | Architect: Swan Architecture | Interiors: Katie Redpath Constable | Landscaping: Bechler Landscapes | Photography: Landmark Photography
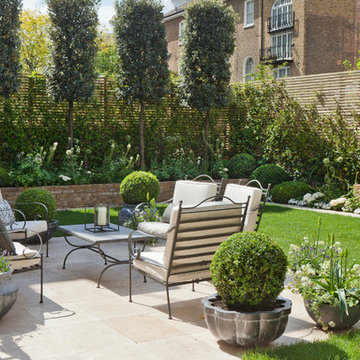
Inspiration for a traditional backyard patio in London with a container garden, natural stone pavers and no cover.
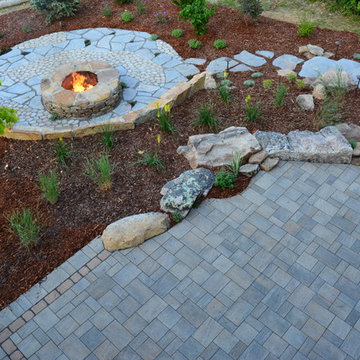
This is an example of a mid-sized country backyard patio in Richmond with a fire feature, concrete pavers and no cover.
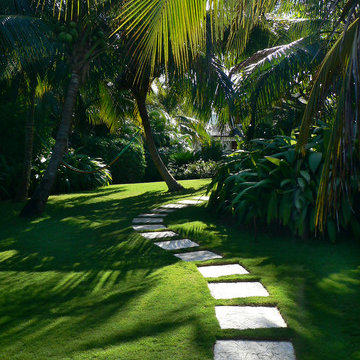
Inspiration for a tropical shaded garden in Miami with a garden path and natural stone pavers.
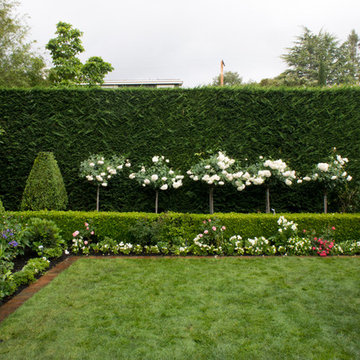
Hoi Ning Wong
This is an example of a traditional full sun formal garden in San Francisco.
This is an example of a traditional full sun formal garden in San Francisco.
Outdoor Design Ideas
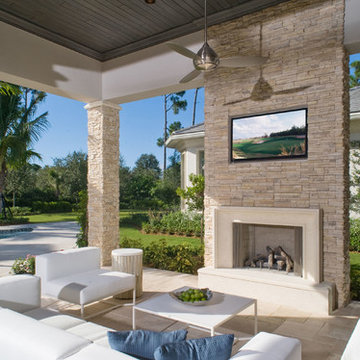
This is an example of a transitional backyard patio in San Diego with a fire feature and a roof extension.

Modern glass house set in the landscape evokes a midcentury vibe. A modern gas fireplace divides the living area with a polished concrete floor from the greenhouse with a gravel floor. The frame is painted steel with aluminum sliding glass door. The front features a green roof with native grasses and the rear is covered with a glass roof.
Photo by: Gregg Shupe Photography
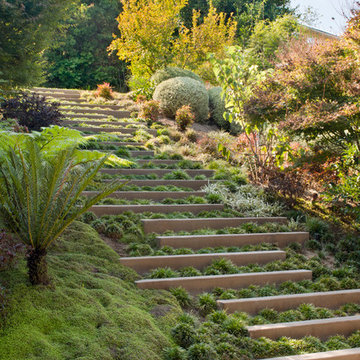
Image © Sharon Risedorph
Design ideas for a contemporary sloped shaded garden in Los Angeles.
Design ideas for a contemporary sloped shaded garden in Los Angeles.
18









