Refine by:
Budget
Sort by:Popular Today
1 - 20 of 103 photos
Item 1 of 3
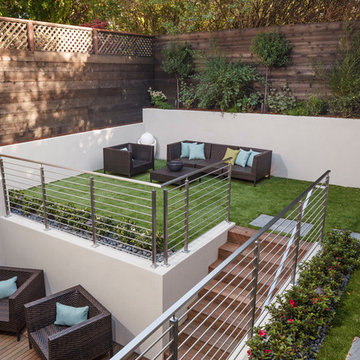
Design ideas for a mid-sized contemporary rooftop partial sun xeriscape in San Francisco with a garden path and decking.
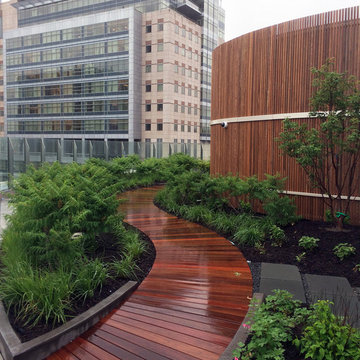
The craftsmen at Hamilton Building Supply were delighted to build this gorgeous curved walkway for one of the rooftop gardens that can be found at the Children's Hospital of Philadelphia. We kept in mind the sick children and their families who would be enjoying the gardens while their little ones had to remain in the hospital. This project is a study to show how a walk such as this is constructed from start to finish.
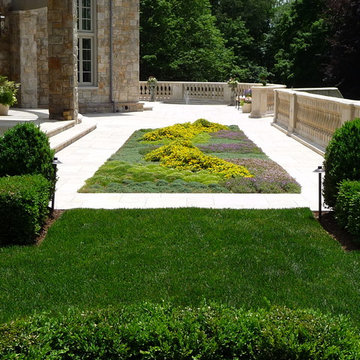
Green Roof, Outdoor Lighting, Balcony, Stone Railing, Boxwood, Planters
Design ideas for an expansive traditional rooftop full sun xeriscape for summer in New York with a garden path and natural stone pavers.
Design ideas for an expansive traditional rooftop full sun xeriscape for summer in New York with a garden path and natural stone pavers.
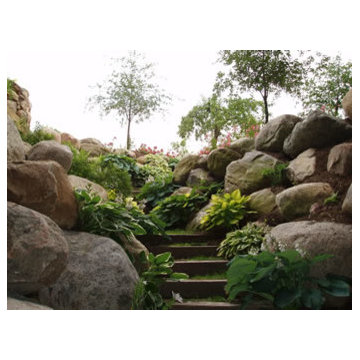
Views looking out of the conference barn windows to the large roof garden.
Small country rooftop full sun xeriscape in New York with a garden path and natural stone pavers for summer.
Small country rooftop full sun xeriscape in New York with a garden path and natural stone pavers for summer.
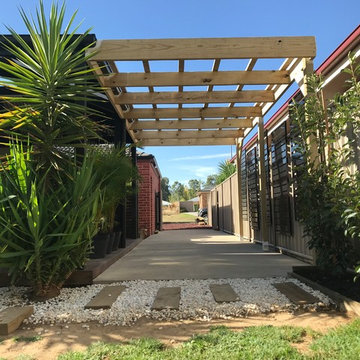
Design ideas for a mid-sized contemporary rooftop partial sun garden in Other with a garden path.
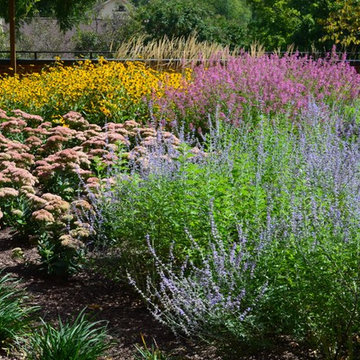
This garden consists of garden planters above a parking garage next to a high rise condominium building with 195 residents. The building was designed by the famed architect Frank Gehry, and is situated in the Cross Keys development, which was created by the pioneering Rouse Company, who also created the famous town of Columbia, MD. I designed the plantings for four main planters and two smaller ones. And, every year I design and install annual displays in one bed and four pots. The plantings are pollinator friendly with flowering perennials and ornamental grasses. My dad had previously designed the plantings for this garden; most of which has been replaced. I continue to oversee the maintenance of this garden.
Landscape design and photo by Roland Oehme
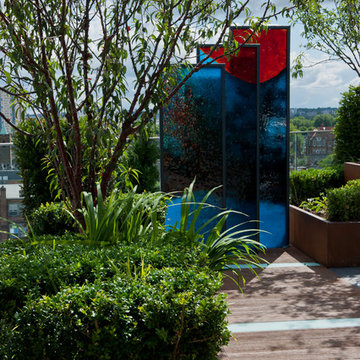
Chelsea Creek is the pinnacle of sophisticated living, these penthouse collection gardens, featuring stunning contemporary exteriors are London’s most elegant new dockside development, by St George Central London, they are due to be built in Autumn 2014
Following on from the success of her stunning contemporary Rooftop Garden at RHS Chelsea Flower Show 2012, Patricia Fox was commissioned by St George to design a series of rooftop gardens for their Penthouse Collection in London. Working alongside Tara Bernerd who has designed the interiors, and Broadway Malyon Architects, Patricia and her team have designed a series of London rooftop gardens, which although individually unique, have an underlying design thread, which runs throughout the whole series, providing a unified scheme across the development.
Inspiration was taken from both the architecture of the building, and from the interiors, and Aralia working as Landscape Architects developed a series of Mood Boards depicting materials, features, art and planting. This groundbreaking series of London rooftop gardens embraces the very latest in garden design, encompassing quality natural materials such as corten steel, granite and shot blasted glass, whilst introducing contemporary state of the art outdoor kitchens, outdoor fireplaces, water features and green walls. Garden Art also has a key focus within these London gardens, with the introduction of specially commissioned pieces for stone sculptures and unique glass art. The linear hard landscape design, with fluid rivers of under lit glass, relate beautifully to the linearity of the canals below.
The design for the soft landscaping schemes were challenging – the gardens needed to be relatively low maintenance, they needed to stand up to the harsh environment of a London rooftop location, whilst also still providing seasonality and all year interest. The planting scheme is linear, and highly contemporary in nature, evergreen planting provides all year structure and form, with warm rusts and burnt orange flower head’s providing a splash of seasonal colour, complementary to the features throughout.
Finally, an exquisite lighting scheme has been designed by Lighting IQ to define and enhance the rooftop spaces, and to provide beautiful night time lighting which provides the perfect ambiance for entertaining and relaxing in.
Aralia worked as Landscape Architects working within a multi-disciplinary consultant team which included Architects, Structural Engineers, Cost Consultants and a range of sub-contractors.
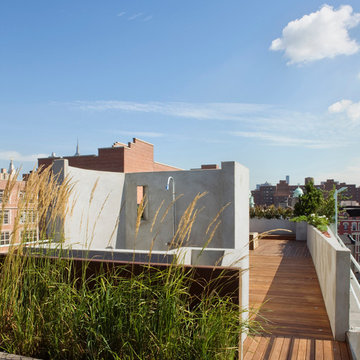
Photo: Bilyana Dimitrova
Inspiration for a large rooftop full sun garden in New York with a garden path and decking.
Inspiration for a large rooftop full sun garden in New York with a garden path and decking.
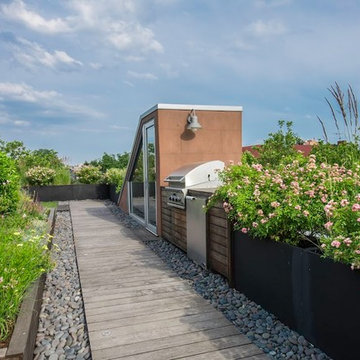
John Porcheddu
Design ideas for a small beach style rooftop full sun xeriscape for spring in New York with a garden path and decking.
Design ideas for a small beach style rooftop full sun xeriscape for spring in New York with a garden path and decking.
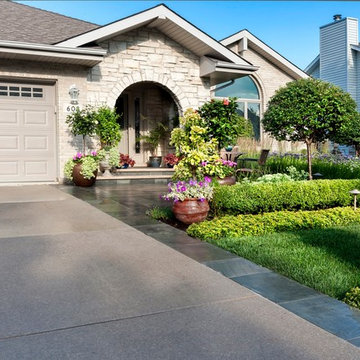
A monstrous change from 1995, the landscape is now a riot of color with perennials and container plantings complementing the boxwood hedge. A bluestone entry and new limestone steps highlight the front makeover. Courtesy of Mike Crews Photography
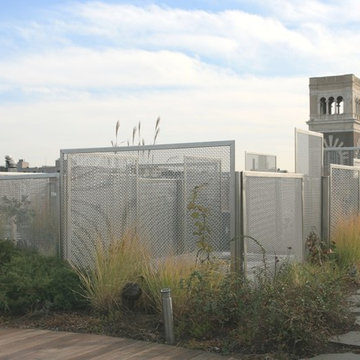
The garden panels were assembled with two goals in mind - to help conceal the roof's mechanical equipment and create a contemporary sculpture. The framed Stainless Steel wire mesh panels were fabricated in varying heights, widths and textures and positioned along the rooftop to replicate Chicago's urban skyline. McNICHOLS® Wire Mesh panels include a combination of three different patterns from the Designer Metals line.
McNICHOLS® Chateau 3110, Chateau 3105, and Aura 8155 all provide sufficient openings to circulate exhaust, yet were solid enough to obscure the equipment. The Stainless material was lightweight enough to be fabricated off-site, yet sturdy enough to withstand the climate extremes of Chicago. To compliment the rooftop garden panels, the Stainless Mesh was also used for infill panels along the roof's perimeter.
The 70 panels varied in size from 42 to 62 inches in height and 24 to 72 inches in width. The project required a total of 1,250 square feet.
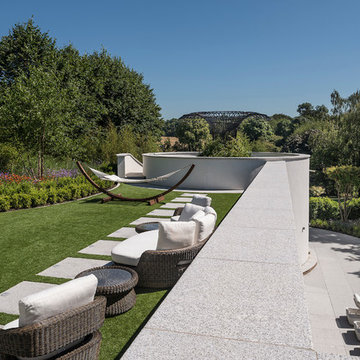
Jonathan Little
Design ideas for a large contemporary rooftop full sun formal garden for summer in Hampshire with a garden path and concrete pavers.
Design ideas for a large contemporary rooftop full sun formal garden for summer in Hampshire with a garden path and concrete pavers.
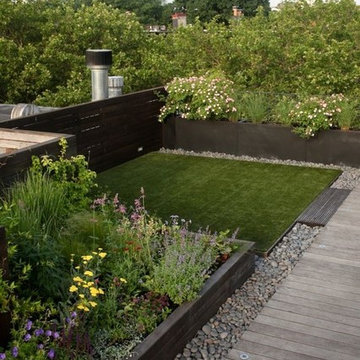
Matthew Williams
Inspiration for a small beach style rooftop full sun xeriscape for spring in New York with a garden path and decking.
Inspiration for a small beach style rooftop full sun xeriscape for spring in New York with a garden path and decking.
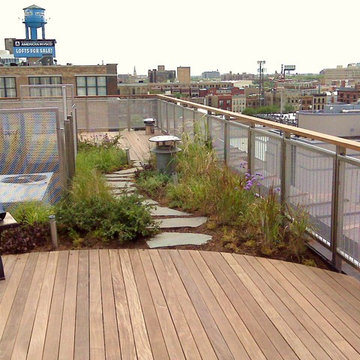
The garden panels were assembled with two goals in mind - to help conceal the roof's mechanical equipment and create a contemporary sculpture. The framed Stainless Steel wire mesh panels were fabricated in varying heights, widths and textures and positioned along the rooftop to replicate Chicago's urban skyline. McNICHOLS® Wire Mesh panels include a combination of three different patterns from the Designer Metals line.
McNICHOLS® Chateau 3110, Chateau 3105, and Aura 8155 all provide sufficient openings to circulate exhaust, yet were solid enough to obscure the equipment. The Stainless material was lightweight enough to be fabricated off-site, yet sturdy enough to withstand the climate extremes of Chicago. To compliment the rooftop garden panels, the Stainless Mesh was also used for infill panels along the roof's perimeter.
The 70 panels varied in size from 42 to 62 inches in height and 24 to 72 inches in width. The project required a total of 1,250 square feet.
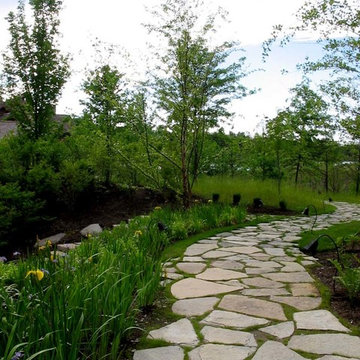
Wild flower meadow next to the lake and apple orchards showcasing Upstate New York apple production. Some areas mowed for entertaining and tents.
This is an example of an expansive country rooftop full sun xeriscape for spring in New York with a garden path and natural stone pavers.
This is an example of an expansive country rooftop full sun xeriscape for spring in New York with a garden path and natural stone pavers.
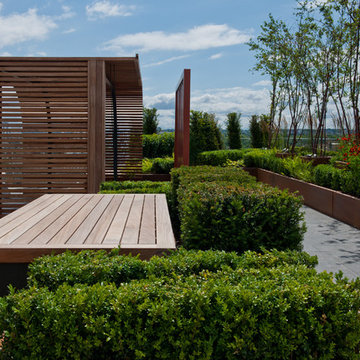
Aralia Gardens Limited.
www.aralia.org.uk
Small contemporary rooftop formal garden in Hertfordshire with a garden path and decking.
Small contemporary rooftop formal garden in Hertfordshire with a garden path and decking.
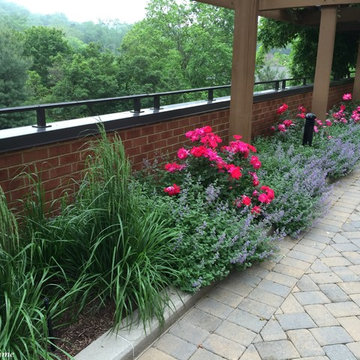
This garden consists of garden planters above a parking garage next to a high rise condominium building with 195 residents. The building was designed by the famed architect Frank Gehry, and is situated in the Cross Keys development, which was created by the pioneering Rouse Company, who also created the famous town of Columbia, MD. I designed the plantings for four main planters and two smaller ones. And, every year I design and install annual displays in one bed and four pots. The plantings are pollinator friendly with flowering perennials and ornamental grasses. My dad had previously designed the plantings for this garden; most of which has been replaced. I continue to oversee the maintenance of this garden.
Landscape design and photo by Roland Oehme
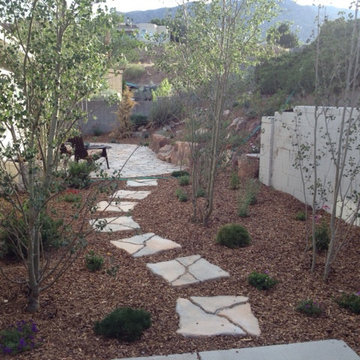
Flagstone is one of the best materials for patios primarily due to its narrow packed joints that allow water to permeate instead of running off. Flagstone patios also have a very natural, organic look due to their shape and earthy shades of browns, reds, grays and blues. The most common types of flagstone used for paving patios are sandstone, slate and limestone. Flagstone provides a durable and naturally slip-resistant patio surface that will last for years.
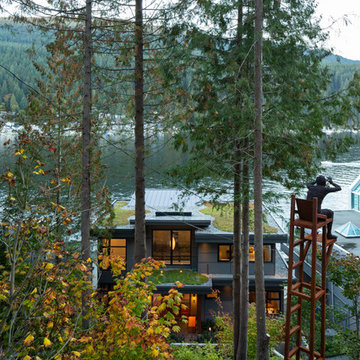
This project has three components, which is all built differently.
The main house is a waterfront property at the bottom of a steep cliff. All machine and materials are delivered by barge. Concrete is pumped from the top of the cliff down to the bottom with a 400ft line into a boom pump which was delivered by barge. Due to the challenging access to the site, most of the structural backfill is actually Styrofoam (EPS) backfill.
The garage is built from the top of the cliff, with a 27ft tall foundation wall. We needed to excavate to solid bedrock in order to adequately anchor the foundation into the hillside. This tall foundation wall are 10″ thick with a double grid of rebar to retain approximately 350 cu yards of fill. Styrofoam backfill was also used. A funicular (tramway) is also being built on this project, which required it’s own building permit.
Image by Ema Peter Photography

Large traditional rooftop partial sun formal garden in Albuquerque with a garden path and brick pavers for spring.
Outdoor Rooftop Design Ideas with a Garden Path
1





