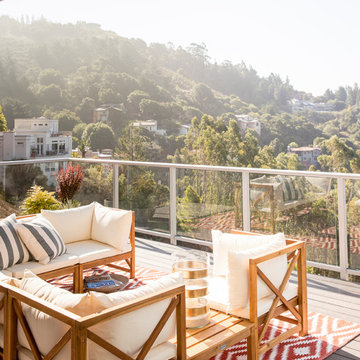Refine by:
Budget
Sort by:Popular Today
1 - 20 of 209 photos
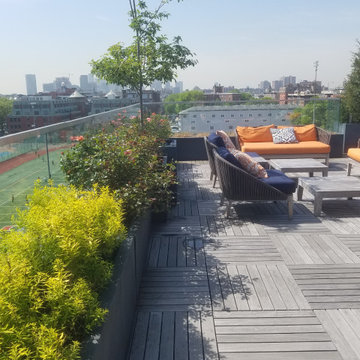
A south facing view of Ogon spiraeas, Coral Knock Out roses and an Amelanchier (Serviceberry) add color, texture and height to the seating area in Spring.
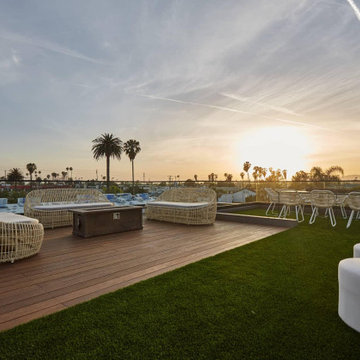
Large rooftop and rooftop deck in Los Angeles with a fire feature, no cover and glass railing.
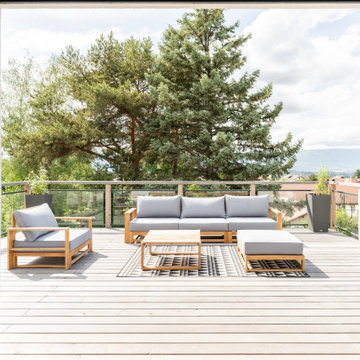
rénovation complète d'une maison de 1968, intérieur et extérieur, avec création de nouvelles ouvertures, avec volets roulants ou BSO, isolation totale périphérique, création d'une terrasse/abri-voiture pour 2 véhicules, en bois, création d'un extension en ossature bois pour 2 chambres, création de terrasses bois. Rénovation totale de l'intérieur, réorganisation des pièces de séjour, chambres, cuisine et salles de bains

Il terrazzo ha un'atmosfera di quiete naturale da cui il caos della città sembra un ricordo remoto. Avvolto da piante multiformi porta all'interno della casa tutta la semplice bellezza e i profumi della natura mediterranea, come un piccolo hortus conclusus domestico, oggi più prezioso che mai.
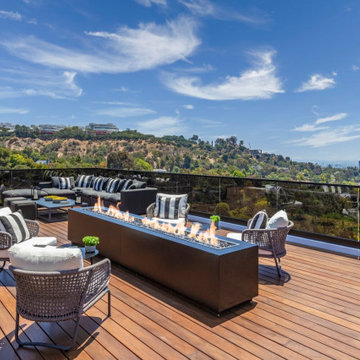
Bundy Drive Brentwood, Los Angeles modern home rooftop terrace lounge. Photo by Simon Berlyn.
Expansive modern rooftop and rooftop deck in Los Angeles with a fire feature, no cover and glass railing.
Expansive modern rooftop and rooftop deck in Los Angeles with a fire feature, no cover and glass railing.
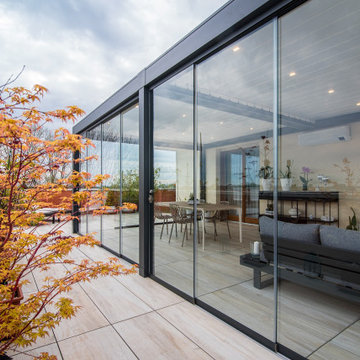
La pergola bioclimatica rappresenta un nuovo ambiente da vivere tutto l'anno da cui godere della vista sull'ambiente circostante.
Inspiration for a mid-sized contemporary rooftop and rooftop deck in Other with with privacy feature, a pergola and glass railing.
Inspiration for a mid-sized contemporary rooftop and rooftop deck in Other with with privacy feature, a pergola and glass railing.
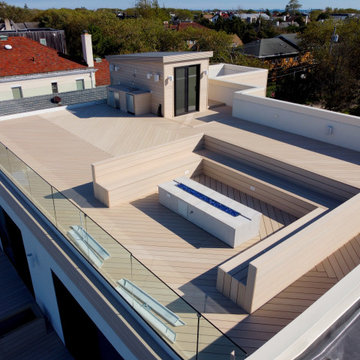
Large modern rooftop and rooftop deck in New York with a fire feature, no cover and glass railing.
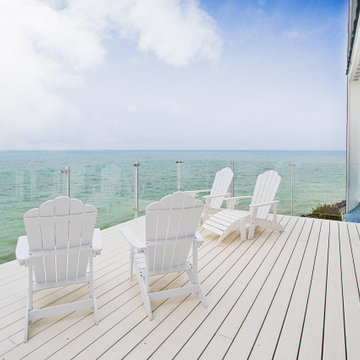
Design ideas for a beach style rooftop and rooftop deck in Other with no cover and glass railing.
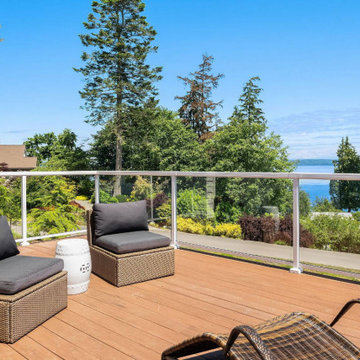
A roof deck in a sun-oriented area perfect for stargazing and intimate moments with your family and loved ones while enjoying the coastal view and fresh sea breeze.
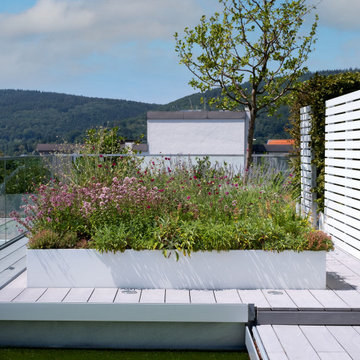
Dachterrasse mit mehreren Ebenen und Sitznischen. Als Terrassenbelag wurden die bildschönen, wetterfesten und splitterfreien Premium WPC Massivdielen von MYDECK gewählt. Die in Deutschland hergestellten Dielen aus nachhaltigem europäischem Holz und recycelbarem Polyethylen sind splitterfrei und wetterfest. Das Design und die Qualität erhielten bereits mehrere Awards.
Die Hochbeete sind aus lackiertem Stahl und je nach Höhe für Kräuter, Blumen, Buschpflanzen oder sogar Bäume wie der Apfelbaum auf dem Bild, geeignet.
Das Geländer der Terrasse ist aus Glas, um freien Blick für den wunderschönen Ausblick der Dachterrasse zu lassen.
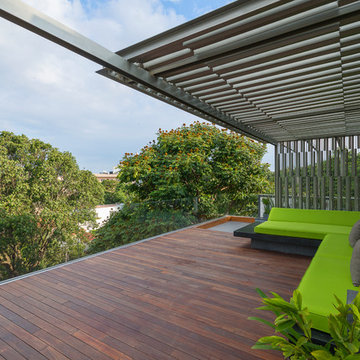
Large contemporary rooftop and rooftop deck in Bengaluru with glass railing and a pergola.
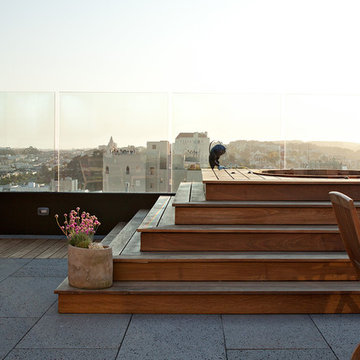
A complete interior remodel of a top floor unit in a stately Pacific Heights building originally constructed in 1925. The remodel included the construction of a new elevated roof deck with a custom spiral staircase and “penthouse” connecting the unit to the outdoor space. The unit has two bedrooms, a den, two baths, a powder room, an updated living and dining area and a new open kitchen. The design highlights the dramatic views to the San Francisco Bay and the Golden Gate Bridge to the north, the views west to the Pacific Ocean and the City to the south. Finishes include custom stained wood paneling and doors throughout, engineered mahogany flooring with matching mahogany spiral stair treads. The roof deck is finished with a lava stone and ipe deck and paneling, frameless glass guardrails, a gas fire pit, irrigated planters, an artificial turf dog park and a solar heated cedar hot tub.
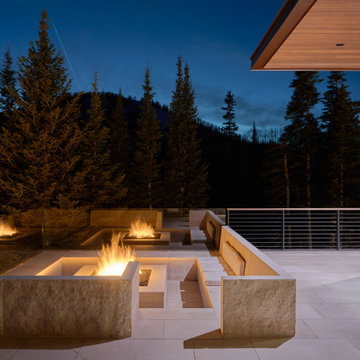
Design ideas for an expansive modern rooftop and first floor deck in Salt Lake City with a fire feature, a roof extension and glass railing.
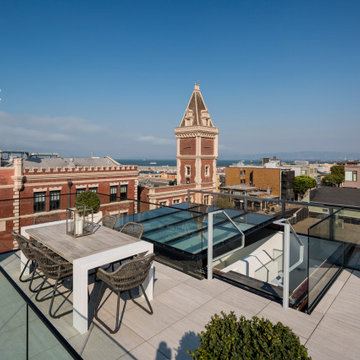
This is an example of a large modern rooftop and rooftop deck in Los Angeles with with privacy feature, no cover and glass railing.
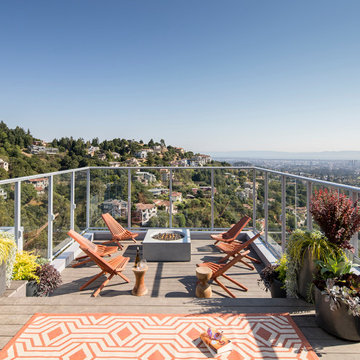
Photo of a modern rooftop and rooftop deck in San Francisco with a fire feature and glass railing.
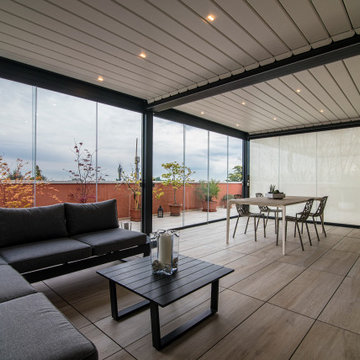
Le tende a caduta verticale riparano dal sole e creano un'atmosfera intima
Inspiration for a mid-sized contemporary rooftop and rooftop deck in Other with with privacy feature, a pergola and glass railing.
Inspiration for a mid-sized contemporary rooftop and rooftop deck in Other with with privacy feature, a pergola and glass railing.
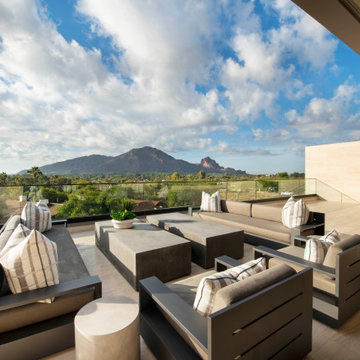
Just off the second-floor media room, a rooftop deck oversees picturesque Camelback Mountain and offers plenty of space for a family of four to chill out and relax. The furniture is from Restoration Hardware.
Project Details // Now and Zen
Renovation, Paradise Valley, Arizona
Architecture: Drewett Works
Builder: Brimley Development
Interior Designer: Ownby Design
Photographer: Dino Tonn
Limestone (Demitasse) flooring and walls: Solstice Stone
https://www.drewettworks.com/now-and-zen/
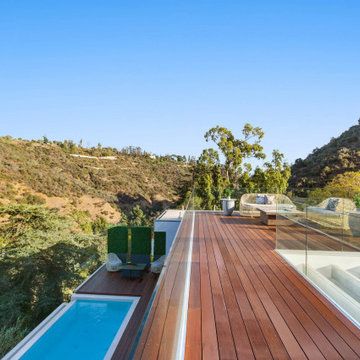
Each level extends seamlessly to outdoor terraces where the owner and their guests are surrounded by the canyon and natural foliage.
Design ideas for a large contemporary rooftop and rooftop deck in Los Angeles with with privacy feature, no cover and glass railing.
Design ideas for a large contemporary rooftop and rooftop deck in Los Angeles with with privacy feature, no cover and glass railing.
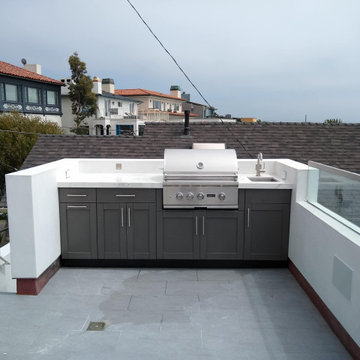
This is an example of a mid-sized beach style rooftop and rooftop deck in Los Angeles with an outdoor kitchen and glass railing.
Outdoor Rooftop Design Ideas with Glass Railing
1






