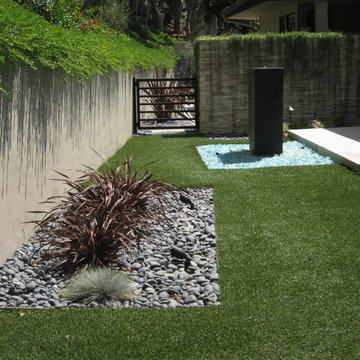Refine by:
Budget
Sort by:Popular Today
1 - 20 of 2,999 photos
Item 1 of 3
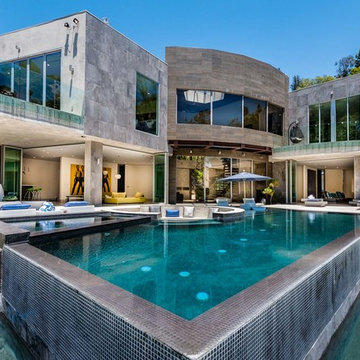
Large contemporary side yard custom-shaped infinity pool in Los Angeles with a hot tub.
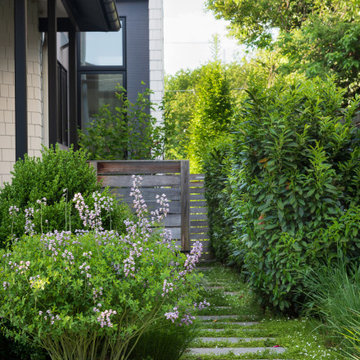
Texture in plantings adds interest to even the shady side yard path.
This is an example of a mid-sized contemporary side yard partial sun garden in DC Metro with natural stone pavers.
This is an example of a mid-sized contemporary side yard partial sun garden in DC Metro with natural stone pavers.
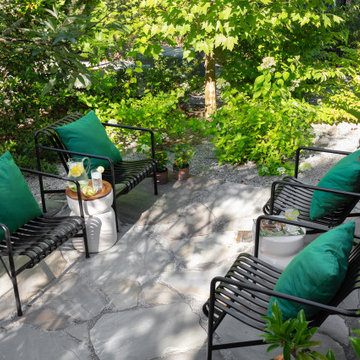
Photography: Rustic White
This is an example of a small contemporary side yard patio in Atlanta with natural stone pavers and no cover.
This is an example of a small contemporary side yard patio in Atlanta with natural stone pavers and no cover.
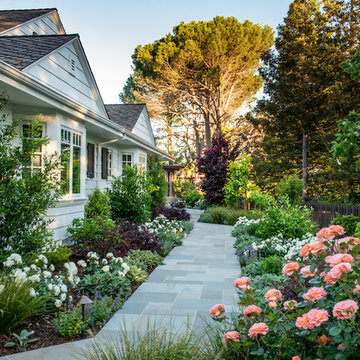
Treve Johnson Photography
Inspiration for a large transitional side yard full sun formal garden in San Francisco with a garden path and natural stone pavers.
Inspiration for a large transitional side yard full sun formal garden in San Francisco with a garden path and natural stone pavers.
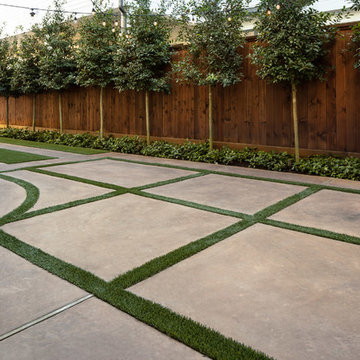
This is an example of a small arts and crafts side yard full sun xeriscape in Houston.
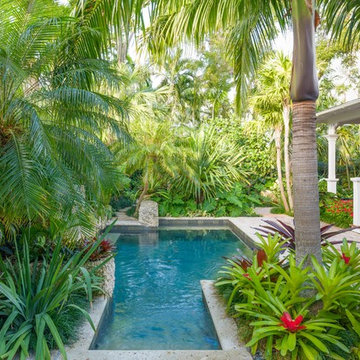
Stephen Dunn
Design ideas for a mid-sized tropical side yard full sun garden in Miami with brick pavers.
Design ideas for a mid-sized tropical side yard full sun garden in Miami with brick pavers.
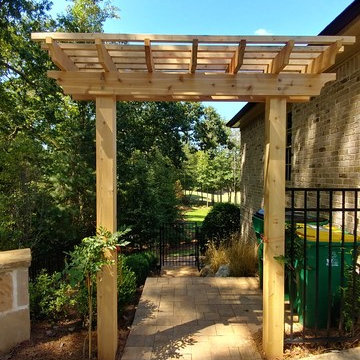
Large Expansive Gorgeous Paver Patio coming from Driveway down to the Space. As you walk down the Paver Steps from Driveway, you pass along Boulders with Dwarf Fountain Grasses & Creeping Jenny as it leads you to the Space.
Beautiful Craftsman Style Building with Fireplace that sits behind the Infinity Edge Pool that overlooks the fantastic expanse of Emerald Zoysia Lawn. Plantings of Azalea, Gardenia, Hydrangea, Viburnum, Clethra, Dwarf Camellia, Large Camellia & Existing Trees, flank the Outsides of the Lawn exposing beyond that the Beautiful Existing Golf Course.
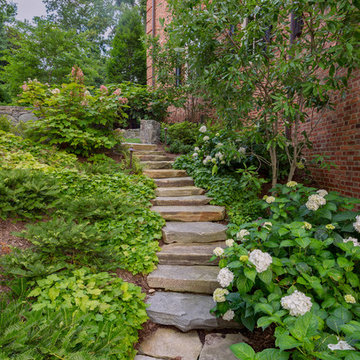
Landscape Design by Caroline Ervin Landscape Design. Boulder steps lead visitors down a side path from the upper level of the garden towards the pool area. Photo © Melissa Clark Photography. All rights reserved.
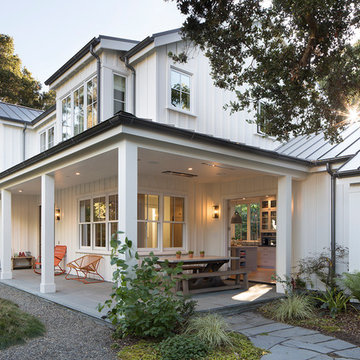
Paul Dyer
Photo of a mid-sized country side yard verandah in San Francisco with natural stone pavers and a roof extension.
Photo of a mid-sized country side yard verandah in San Francisco with natural stone pavers and a roof extension.
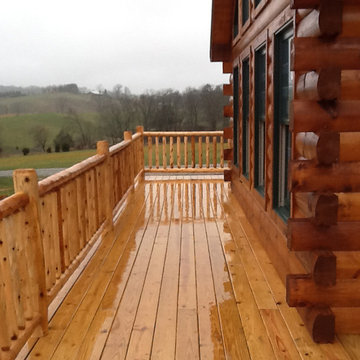
Looking at the cabin from the front standing on the rustic wrap around deck you can really appreciate the quality and attention to detail.
Large country side yard deck in Other with a roof extension.
Large country side yard deck in Other with a roof extension.
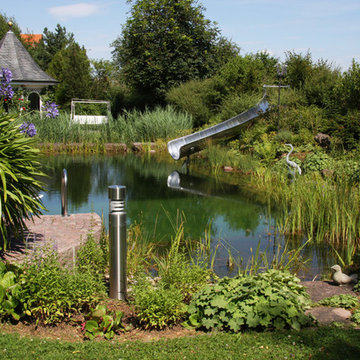
Inspiration for a mid-sized traditional side yard custom-shaped natural pool in Stuttgart with a water slide and natural stone pavers.
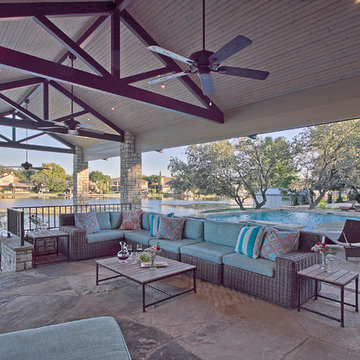
-Fans: Quorum; Old World w/ black blades; 52"
-Hand Chipped Oklahoma Stone
Ceiling: Behr Semi-Transparent Exterior Wood Stain; Light Lead
Metal Trusses: Sherwin Williams All Surface Enamel Bronzetone; Custom Colors; Medium Brown
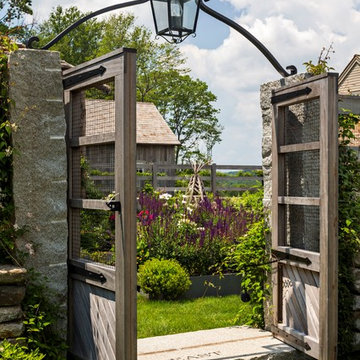
Rough granite posts, topped with custom iron light brackets, mark each entrance.
Robert Benson Photography
Inspiration for an expansive country side yard full sun formal garden for summer in New York with a garden path.
Inspiration for an expansive country side yard full sun formal garden for summer in New York with a garden path.
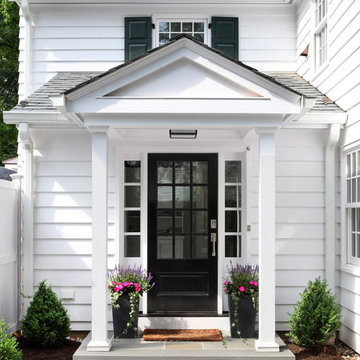
Our Princeton Architects designed this side entrance for everyday use to reflect the elegance and sophistication of the main front entrance.
This is an example of a mid-sized traditional side yard verandah in Other with natural stone pavers and a roof extension.
This is an example of a mid-sized traditional side yard verandah in Other with natural stone pavers and a roof extension.
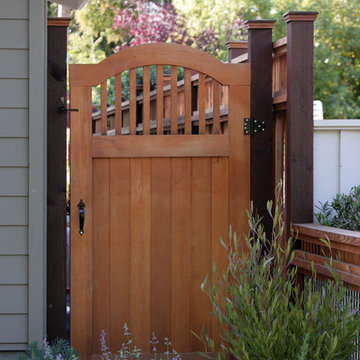
Daniel Photography Ltd.
This is an example of a large arts and crafts side yard full sun garden for spring in San Francisco with a garden path and natural stone pavers.
This is an example of a large arts and crafts side yard full sun garden for spring in San Francisco with a garden path and natural stone pavers.
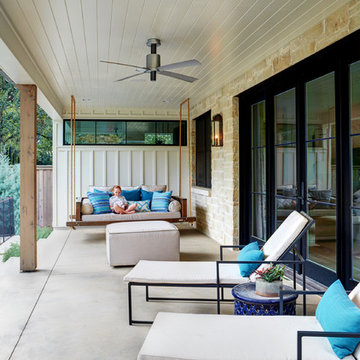
Aaron Dougherty Photography
Inspiration for a large country side yard verandah in Austin with concrete slab and a roof extension.
Inspiration for a large country side yard verandah in Austin with concrete slab and a roof extension.
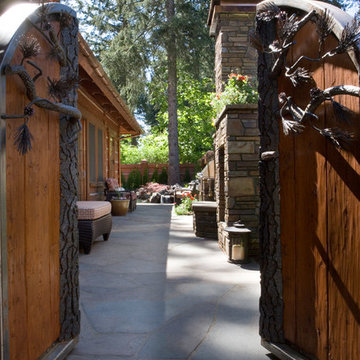
Design ideas for a mid-sized country side yard patio in Other with with fireplace, natural stone pavers and no cover.
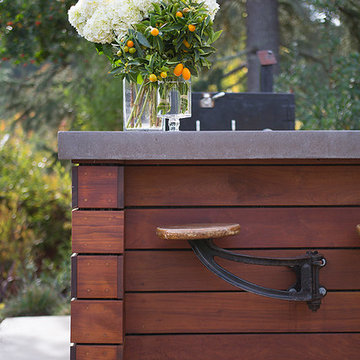
A custom outdoor kitchen features weather resistant Ipe wood cabinetry topped with stained concrete counters and repurposed vintage swivel seating.
Photo of a large contemporary side yard patio in San Francisco with concrete slab and no cover.
Photo of a large contemporary side yard patio in San Francisco with concrete slab and no cover.
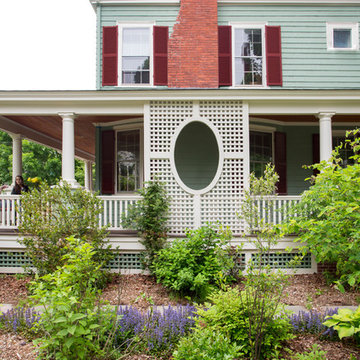
Situated in a neighborhood of grand Victorians, this shingled Foursquare home seemed like a bit of a wallflower with its plain façade. The homeowner came to Cummings Architects hoping for a design that would add some character and make the house feel more a part of the neighborhood.
The answer was an expansive porch that runs along the front façade and down the length of one side, providing a beautiful new entrance, lots of outdoor living space, and more than enough charm to transform the home’s entire personality. Designed to coordinate seamlessly with the streetscape, the porch includes many custom details including perfectly proportioned double columns positioned on handmade piers of tiered shingles, mahogany decking, and a fir beaded ceiling laid in a pattern designed specifically to complement the covered porch layout. Custom designed and built handrails bridge the gap between the supporting piers, adding a subtle sense of shape and movement to the wrap around style.
Other details like the crown molding integrate beautifully with the architectural style of the home, making the porch look like it’s always been there. No longer the wallflower, this house is now a lovely beauty that looks right at home among its majestic neighbors.
Photo by Eric Roth
Outdoor Side Yard Design Ideas
1






