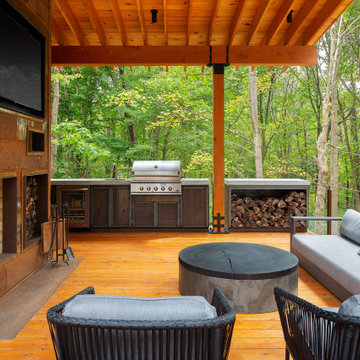Refine by:
Budget
Sort by:Popular Today
1 - 20 of 113 photos

This is an example of a large beach style side yard patio in Charleston with natural stone pavers and a roof extension.
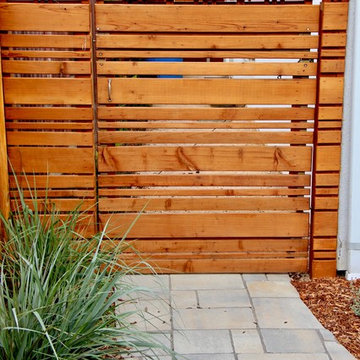
Varying sized slats give this clean and simple gate extra dimension
Inspiration for a modern side yard garden in San Luis Obispo with a garden path.
Inspiration for a modern side yard garden in San Luis Obispo with a garden path.
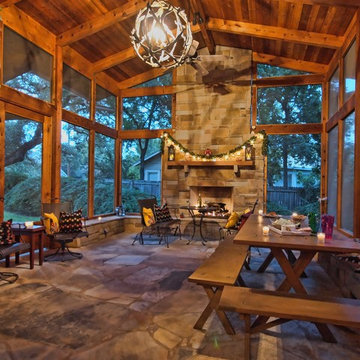
New screened porch added to old Austin home. Outdoor gas fireplace.
Design ideas for a mid-sized country side yard verandah in Austin with a fire feature, natural stone pavers and a roof extension.
Design ideas for a mid-sized country side yard verandah in Austin with a fire feature, natural stone pavers and a roof extension.
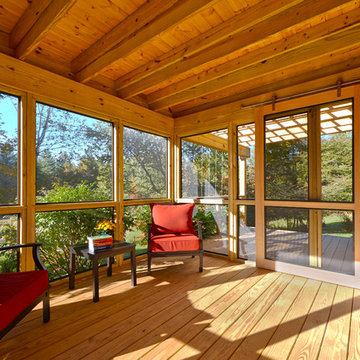
This is an example of a mid-sized modern side yard screened-in verandah in Burlington.
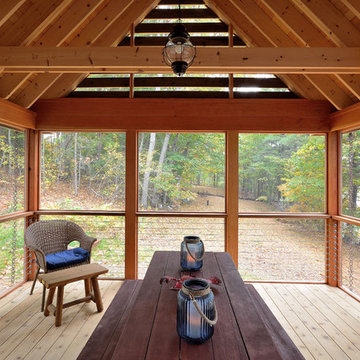
David Matero
Inspiration for an eclectic side yard screened-in verandah in Portland Maine with a roof extension.
Inspiration for an eclectic side yard screened-in verandah in Portland Maine with a roof extension.
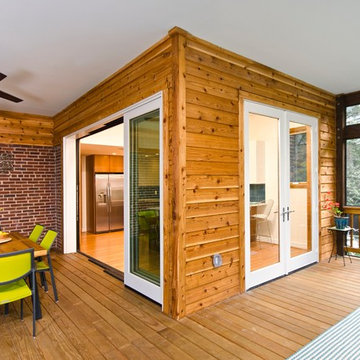
Darko Zagar
Inspiration for a large midcentury side yard screened-in verandah in DC Metro with a roof extension.
Inspiration for a large midcentury side yard screened-in verandah in DC Metro with a roof extension.
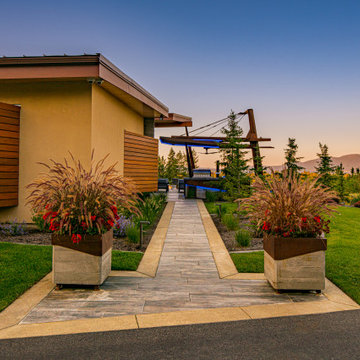
We used permeable Belgard pavers to create a sophisticated walkway patio around the house and potted plants at the edge of the landscape.
Photo of a mid-sized modern side yard garden in Seattle with a garden path and natural stone pavers.
Photo of a mid-sized modern side yard garden in Seattle with a garden path and natural stone pavers.
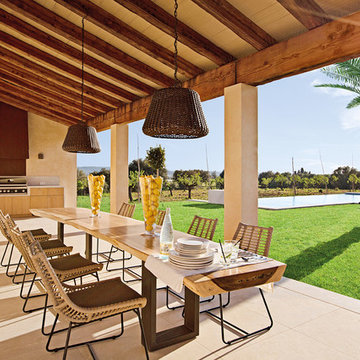
Inspiration for a large mediterranean side yard verandah in Palma de Mallorca with a roof extension.
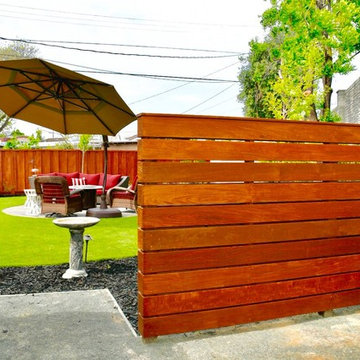
Reyna Sumano
Mid-sized contemporary side yard patio in San Francisco with a fire feature, concrete pavers and an awning.
Mid-sized contemporary side yard patio in San Francisco with a fire feature, concrete pavers and an awning.
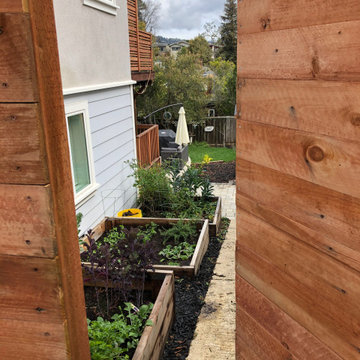
For this backyard we regarded the entire lot. To maximize the backyard space, we used Redwood boards to created two decks, 1) an upper deck level with the upper unit, with wrapping stairs landing on a paver patio, and 2) a lower deck level with the lower unit and connecting to the main patio. The steep driveway was regraded with drainage and stairs to provide an activity patio with seating and custom built shed. We repurposed about 60 percent of the demoed concrete to build urbanite retaining walls along the Eastern side of the house. A Belgard Paver patio defines the main entertaining space, with stairs that lead to a flagstone patio and spa, small fescue lawn, and perimeter of edible fruit trees.
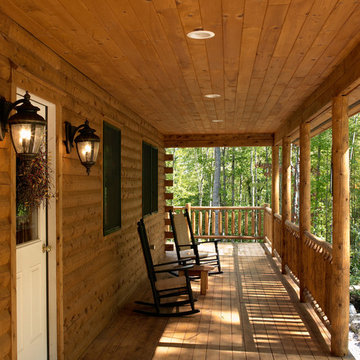
Home by Katahdin Cedar Log Homes
Large country side yard verandah in Boston with natural stone pavers.
Large country side yard verandah in Boston with natural stone pavers.
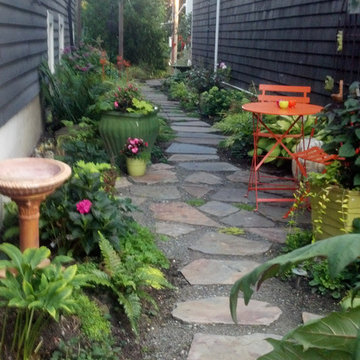
Land2c
A shady sideyard is paved with reused stone and gravel. Generous pots, the client's collection of whimsical ceramic frogs, and a birdbath add interest and form to the narrow area. Beginning groundcovers will fill in densely. The pathway is shared with neighbor. A variety of textured and colorful shady plants fill the area for beauty and interest all year.
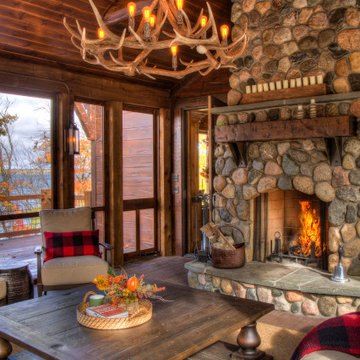
Lodge Screen Porch with Fieldstone Fireplace, wood ceiling, log beams, and antler chandelier.
Photo of a large country side yard screened-in verandah in Minneapolis with decking, a roof extension and wood railing.
Photo of a large country side yard screened-in verandah in Minneapolis with decking, a roof extension and wood railing.
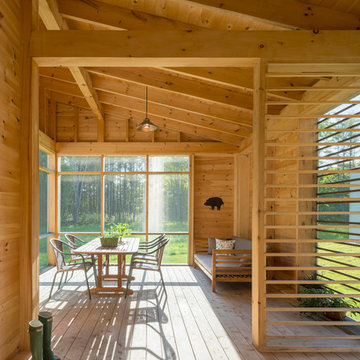
Trent Bell
Photo of a mid-sized country side yard screened-in verandah in Portland Maine with decking and a roof extension.
Photo of a mid-sized country side yard screened-in verandah in Portland Maine with decking and a roof extension.
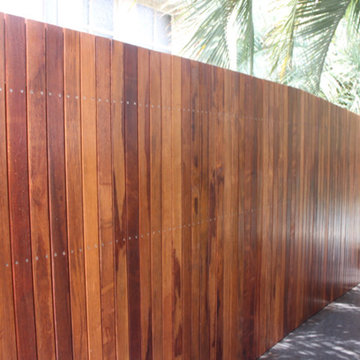
Marabou screen built in front of existing fence to add height and increase privacy and hide the old fence.
Constructed by 'Landscape Productions' Cromer
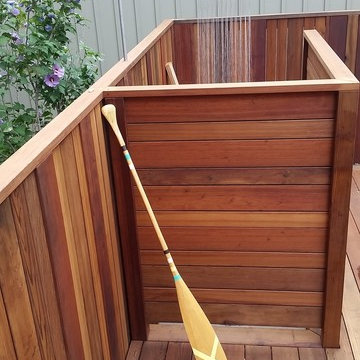
Inspiration for a mid-sized traditional side yard deck in Toronto with an outdoor shower and no cover.
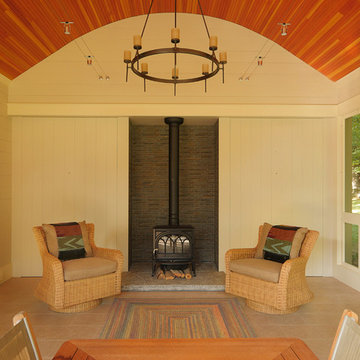
Carolyn Bates Photography, Redmond Interior Design, Haynes & Garthwaite Architects, Shepard Butler Landscape Architecture
Inspiration for a large traditional side yard screened-in verandah in Burlington.
Inspiration for a large traditional side yard screened-in verandah in Burlington.
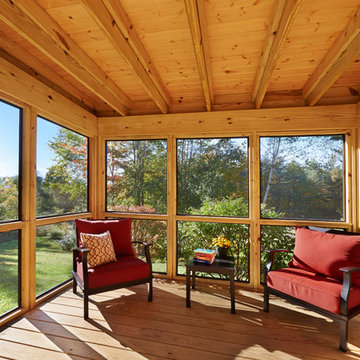
This is an example of a mid-sized modern side yard screened-in verandah in Burlington.
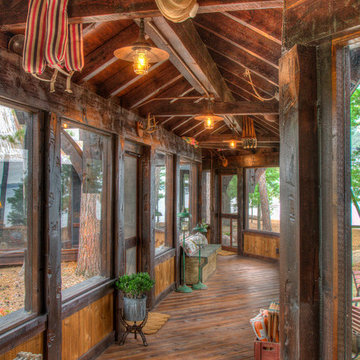
Mid-sized country side yard screened-in verandah in Minneapolis with decking.
Outdoor Side Yard Design Ideas
1






