Refine by:
Budget
Sort by:Popular Today
1 - 20 of 187 photos
Item 1 of 3
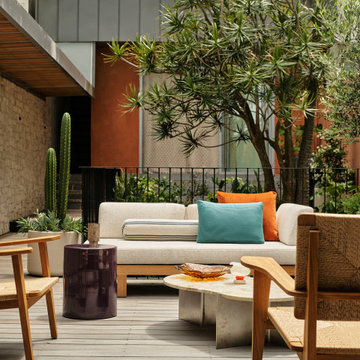
Inspiration for an eclectic side yard deck in Sydney with no cover and metal railing.

Mid-sized eclectic side yard and ground level deck in Los Angeles with a fire feature, no cover and metal railing.
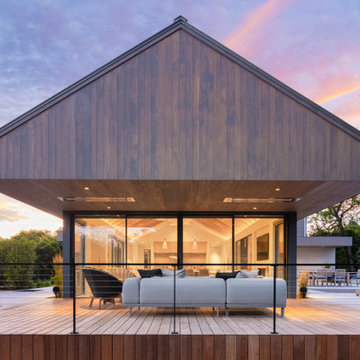
Beach house with expansive outdoor living spaces and cable railings custom made by Keuka studios for the deck, rooftop deck stairs, and crows nest.
Cable Railing - Keuka Studios Ithaca Style made of aluminum and powder coated.
www.Keuka-Studios.com
Builder - Perello Design Build
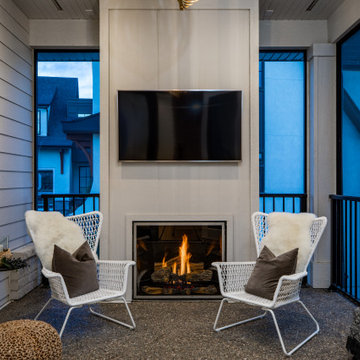
All Seasons Room with Exterior Fireplace
Modern Farmhouse - Custom Home
Calgary, Alberta
This is an example of a large country side yard verandah in Calgary with with fireplace, decking, a roof extension and metal railing.
This is an example of a large country side yard verandah in Calgary with with fireplace, decking, a roof extension and metal railing.
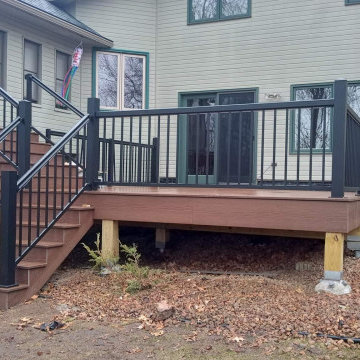
Multi-Tier Composite Deck Rebuild with LED Accented Aluminum Railing - Maple Grove, MN
Design ideas for a mid-sized side yard and ground level deck in Minneapolis with an awning and metal railing.
Design ideas for a mid-sized side yard and ground level deck in Minneapolis with an awning and metal railing.
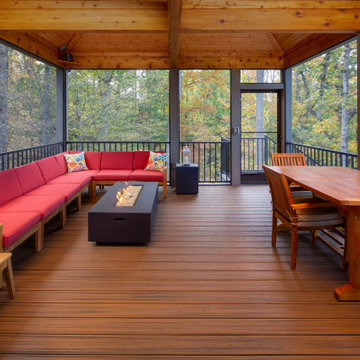
Added a screen porch with deck and steps to ground level using Trex Transcend Composite Decking. Trex Black Signature Aluminum Railing around the perimeter. Spiced Rum color in the screen room and Island Mist color on the deck and steps. Gas fire pit is in screen room along with spruce stained ceiling.
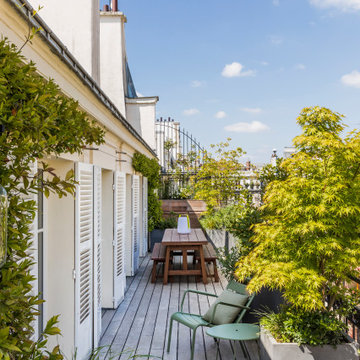
Photo : Romain Ricard
Photo of a mid-sized contemporary side yard and ground level deck in Paris with a container garden, no cover and metal railing.
Photo of a mid-sized contemporary side yard and ground level deck in Paris with a container garden, no cover and metal railing.
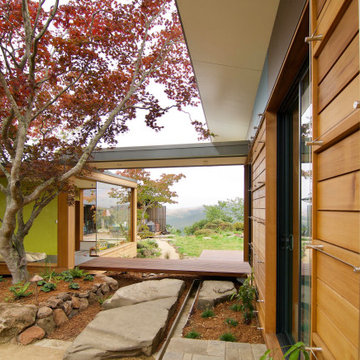
The floating bridge between the "tea room" and sleeping addition serves as a threshold between the intimate side courtyard and the expansive back yards with views 180° views to the East Bay watershed. Flat boulders serve as steps and a rain runnel brings water from the souther half of the home's butterfly roof to the "alpine pond."
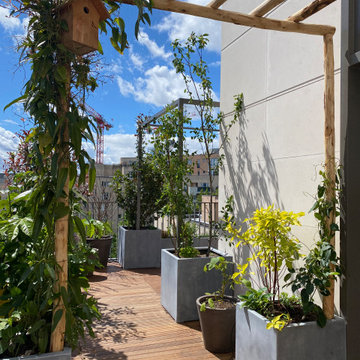
Les deux pergolas sont traitées en bois et en métal de sorte à distinguer les espaces
Photo of a large contemporary side yard deck in Paris with a container garden, a pergola and metal railing.
Photo of a large contemporary side yard deck in Paris with a container garden, a pergola and metal railing.
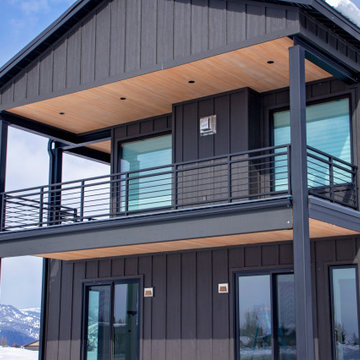
Photo of a large side yard and first floor deck in Other with a roof extension and metal railing.
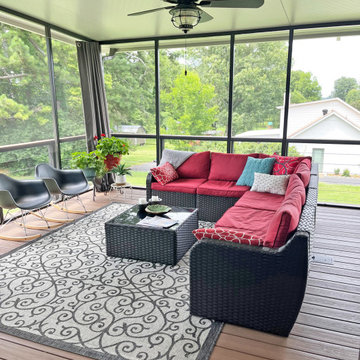
Service provided: Screen room design and interior decoration.
Design ideas for a large contemporary side yard and first floor deck in Nashville with a pergola and metal railing.
Design ideas for a large contemporary side yard and first floor deck in Nashville with a pergola and metal railing.
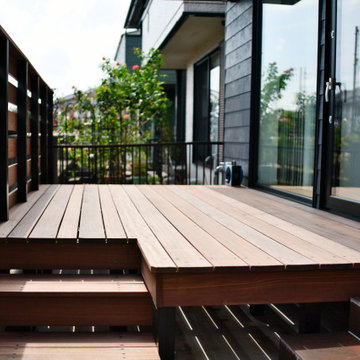
天然木のウッドデッキは足触りもよく実は汚れもきにならないというメリットもある。
ハードウッドを使用することにより、耐久性も確保している。
Design ideas for a small scandinavian side yard and ground level deck in Nagoya with no cover and metal railing.
Design ideas for a small scandinavian side yard and ground level deck in Nagoya with no cover and metal railing.
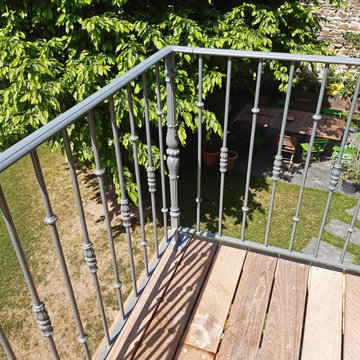
Garde-corps sur mesure façonné par un métallier
Photo of a mid-sized transitional side yard and first floor deck in Lyon with no cover and metal railing.
Photo of a mid-sized transitional side yard and first floor deck in Lyon with no cover and metal railing.
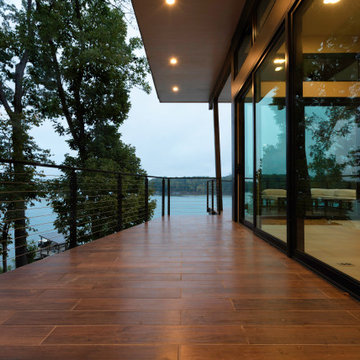
This lakefront diamond in the rough lot was waiting to be discovered by someone with a modern naturalistic vision and passion. Maintaining an eco-friendly, and sustainable build was at the top of the client priority list. Designed and situated to benefit from passive and active solar as well as through breezes from the lake, this indoor/outdoor living space truly establishes a symbiotic relationship with its natural surroundings. The pie-shaped lot provided significant challenges with a street width of 50ft, a steep shoreline buffer of 50ft, as well as a powerline easement reducing the buildable area. The client desired a smaller home of approximately 2500sf that juxtaposed modern lines with the free form of the natural setting. The 250ft of lakefront afforded 180-degree views which guided the design to maximize this vantage point while supporting the adjacent environment through preservation of heritage trees. Prior to construction the shoreline buffer had been rewilded with wildflowers, perennials, utilization of clover and meadow grasses to support healthy animal and insect re-population. The inclusion of solar panels as well as hydroponic heated floors and wood stove supported the owner’s desire to be self-sufficient. Core ten steel was selected as the predominant material to allow it to “rust” as it weathers thus blending into the natural environment.
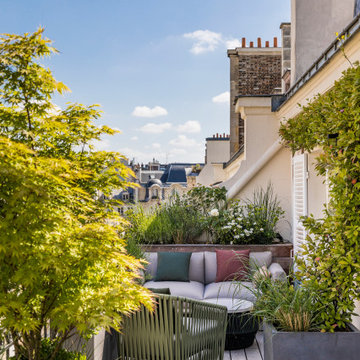
Photo : Romain Ricard
Mid-sized contemporary side yard and ground level deck in Paris with a container garden, no cover and metal railing.
Mid-sized contemporary side yard and ground level deck in Paris with a container garden, no cover and metal railing.
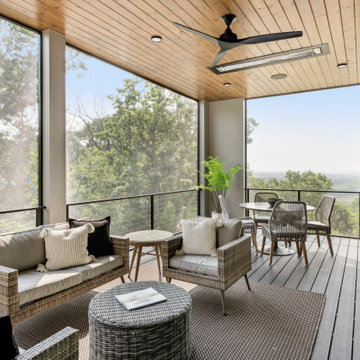
Inspiration for a side yard screened-in verandah in Minneapolis with metal railing.
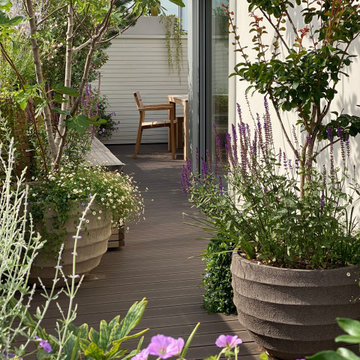
L'espace linéaire est rompu par l'implantation en quinconce des poteries
Mid-sized mediterranean side yard deck in Paris with a container garden, no cover and metal railing.
Mid-sized mediterranean side yard deck in Paris with a container garden, no cover and metal railing.
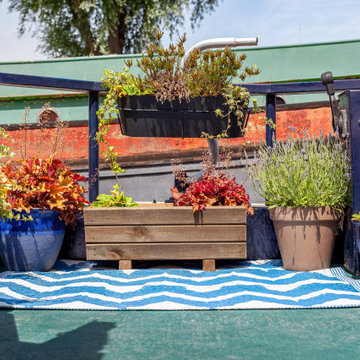
Image by:
Katherine Malonda
@malondaphotos
Photo of a small eclectic side yard and ground level deck in Kent with a container garden, no cover and metal railing.
Photo of a small eclectic side yard and ground level deck in Kent with a container garden, no cover and metal railing.
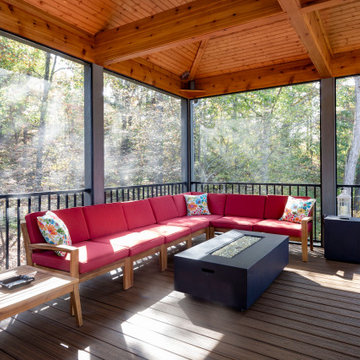
Added a screen porch with deck and steps to ground level using Trex Transcend Composite Decking. Trex Black Signature Aluminum Railing around the perimeter. Spiced Rum color in the screen room and Island Mist color on the deck and steps. Gas fire pit is in screen room along with spruce stained ceiling.
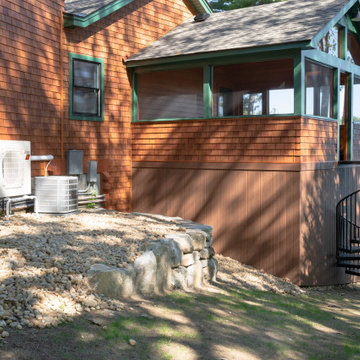
A screen porch designed with extra storage beneath for all the water paraphernalia. Located off the kitchen, this outdoor entertaining space if perfect for New England summers on Lake Winnipesaukee. Entrance from the exterior is via the modern spiral staircase.
Outdoor Side Yard Design Ideas with Metal Railing
1





