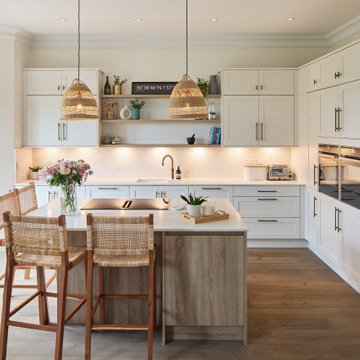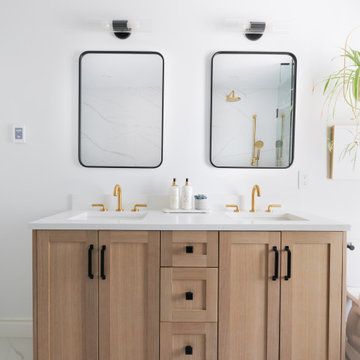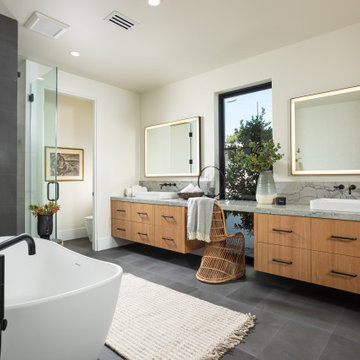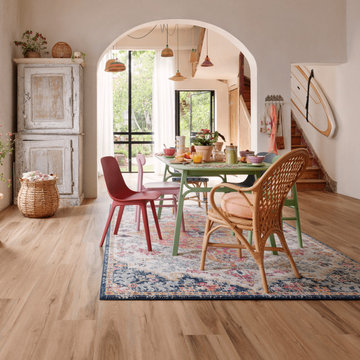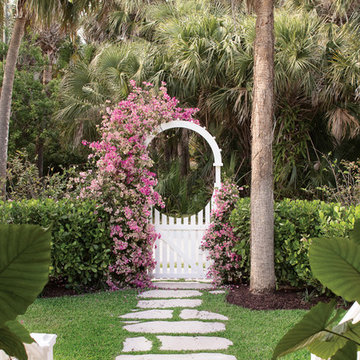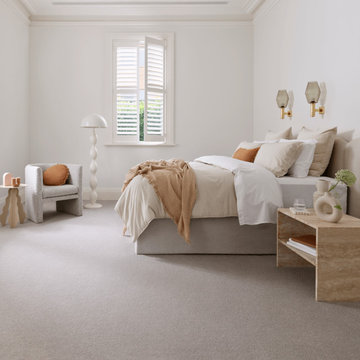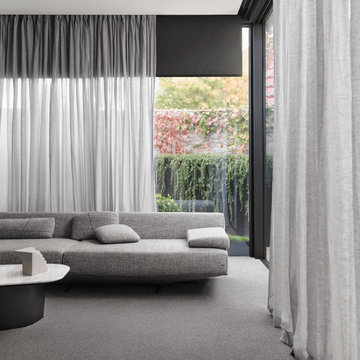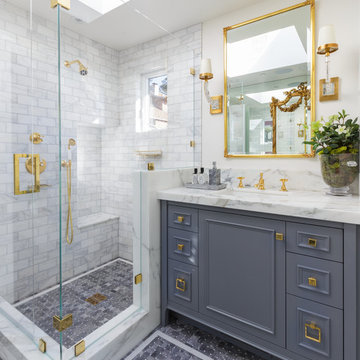28,577,368 Home Design Photos
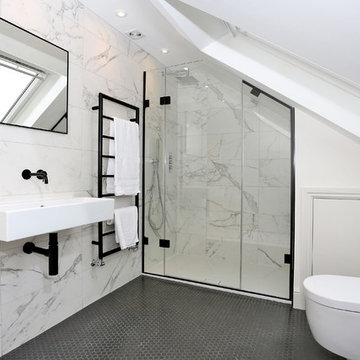
This is an example of a mid-sized contemporary wet room bathroom in London with a one-piece toilet, gray tile, white tile, marble, white walls, a wall-mount sink, grey floor and a hinged shower door.
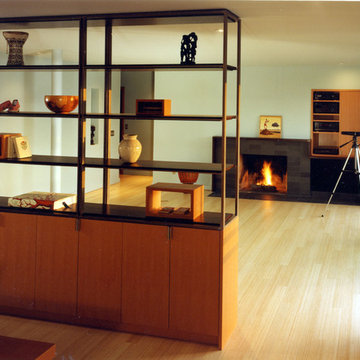
Addition and Remodel of a 1950's rambler
Photo of a modern living room in Seattle with a standard fireplace and no tv.
Photo of a modern living room in Seattle with a standard fireplace and no tv.
Find the right local pro for your project

Mid-sized contemporary master bathroom in London with flat-panel cabinets, beige cabinets, an open shower, a wall-mount toilet, white tile, ceramic tile, beige walls, ceramic floors, a console sink, quartzite benchtops, multi-coloured floor, an open shower, grey benchtops, a niche, a double vanity, a floating vanity and recessed.

Step into the world of "Sleek Elegance," where a contemporary kitchen renovation awaits. Embracing an open concept design, this project boasts slim shaker cabinets that exude modern simplicity and refined style. The focal point of the space is the striking stone hood, adding a touch of natural allure and architectural grandeur. Discover the perfect balance of functionality and sophistication in this captivating culinary haven, where every detail is thoughtfully curated to create a space that is both inviting and effortlessly chic.
Reload the page to not see this specific ad anymore
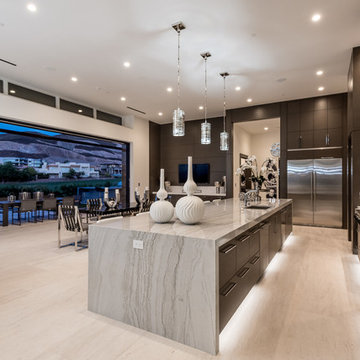
Kitchen with Morning Room
Design ideas for a large contemporary l-shaped open plan kitchen in Las Vegas with an undermount sink, flat-panel cabinets, dark wood cabinets, granite benchtops, grey splashback, stone slab splashback, stainless steel appliances, limestone floors, with island, beige floor and beige benchtop.
Design ideas for a large contemporary l-shaped open plan kitchen in Las Vegas with an undermount sink, flat-panel cabinets, dark wood cabinets, granite benchtops, grey splashback, stone slab splashback, stainless steel appliances, limestone floors, with island, beige floor and beige benchtop.

This brownstone, located in Harlem, consists of five stories which had been duplexed to create a two story rental unit and a 3 story home for the owners. The owner hired us to do a modern renovation of their home and rear garden. The garden was under utilized, barely visible from the interior and could only be accessed via a small steel stair at the rear of the second floor. We enlarged the owner’s home to include the rear third of the floor below which had walk out access to the garden. The additional square footage became a new family room connected to the living room and kitchen on the floor above via a double height space and a new sculptural stair. The rear facade was completely restructured to allow us to install a wall to wall two story window and door system within the new double height space creating a connection not only between the two floors but with the outside. The garden itself was terraced into two levels, the bottom level of which is directly accessed from the new family room space, the upper level accessed via a few stone clad steps. The upper level of the garden features a playful interplay of stone pavers with wood decking adjacent to a large seating area and a new planting bed. Wet bar cabinetry at the family room level is mirrored by an outside cabinetry/grill configuration as another way to visually tie inside to out. The second floor features the dining room, kitchen and living room in a large open space. Wall to wall builtins from the front to the rear transition from storage to dining display to kitchen; ending at an open shelf display with a fireplace feature in the base. The third floor serves as the children’s floor with two bedrooms and two ensuite baths. The fourth floor is a master suite with a large bedroom and a large bathroom bridged by a walnut clad hall that conceals a closet system and features a built in desk. The master bath consists of a tiled partition wall dividing the space to create a large walkthrough shower for two on one side and showcasing a free standing tub on the other. The house is full of custom modern details such as the recessed, lit handrail at the house’s main stair, floor to ceiling glass partitions separating the halls from the stairs and a whimsical builtin bench in the entry.
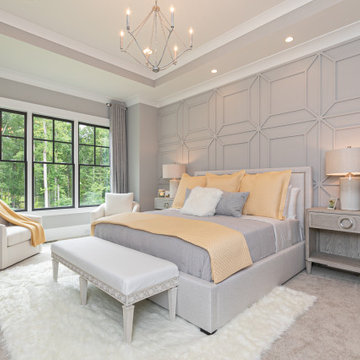
Owners bedroom
This is an example of a mid-sized transitional master bedroom in Atlanta with grey walls, carpet, grey floor, recessed, no fireplace and panelled walls.
This is an example of a mid-sized transitional master bedroom in Atlanta with grey walls, carpet, grey floor, recessed, no fireplace and panelled walls.
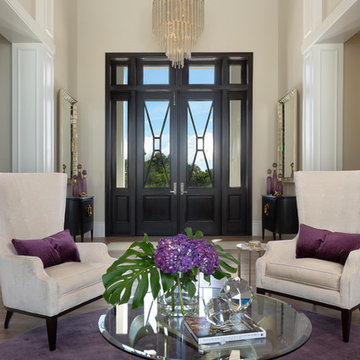
Mid-sized contemporary front door in Miami with beige walls, dark hardwood floors, a double front door, a glass front door and brown floor.

His and her shower niches perfect for personal items. This niche is surround by a matte white 3x6 subway tile and features a black hexagon tile pattern on the inset.
Reload the page to not see this specific ad anymore
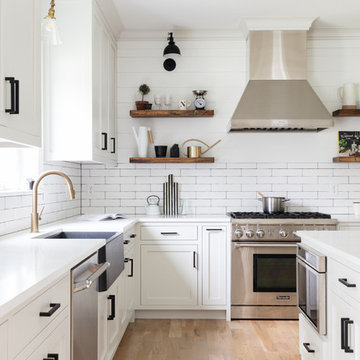
Expansive country open plan kitchen in New York with a farmhouse sink, white cabinets, white splashback, ceramic splashback, stainless steel appliances, light hardwood floors, with island, brown floor, white benchtop and shaker cabinets.
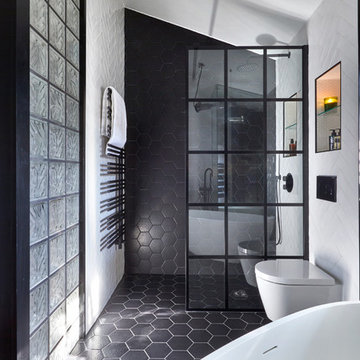
Astrid Templier
Mid-sized contemporary master wet room bathroom in London with a wall-mount toilet, white walls, black floor, an open shower, black and white tile, medium wood cabinets, a freestanding tub, porcelain tile, porcelain floors, a vessel sink and wood benchtops.
Mid-sized contemporary master wet room bathroom in London with a wall-mount toilet, white walls, black floor, an open shower, black and white tile, medium wood cabinets, a freestanding tub, porcelain tile, porcelain floors, a vessel sink and wood benchtops.
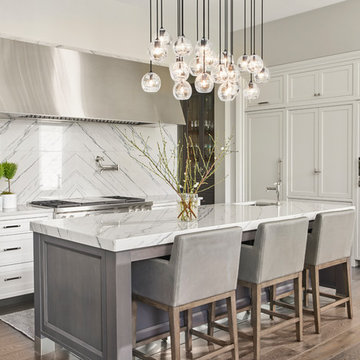
This clean profile, streamlined kitchen embodies today's transitional look. The white painted perimeter cabinetry contrasts the grey stained island, while perfectly blending cool and warm tones.
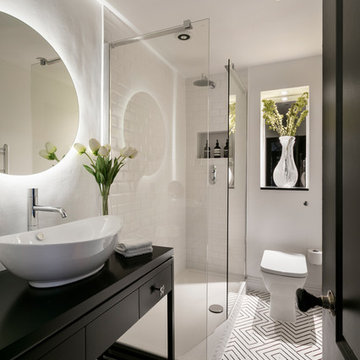
Inspiration for a small contemporary bathroom with flat-panel cabinets, black cabinets, an open shower, a one-piece toilet, white tile, subway tile, white walls, a vessel sink, white floor, an open shower and black benchtops.
28,577,368 Home Design Photos
Reload the page to not see this specific ad anymore

The large eat-in kitchen was updated with all new appliances and a center island.
This is an example of a mid-sized kitchen in Chicago.
This is an example of a mid-sized kitchen in Chicago.
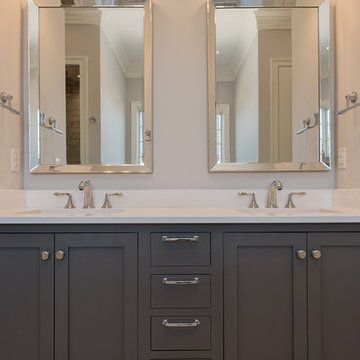
Design ideas for a large transitional master bathroom in Other with shaker cabinets, grey cabinets, grey walls, marble floors, an undermount sink, marble benchtops and multi-coloured floor.
144



















