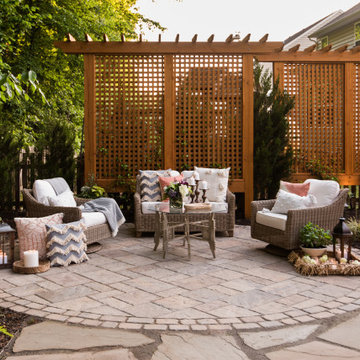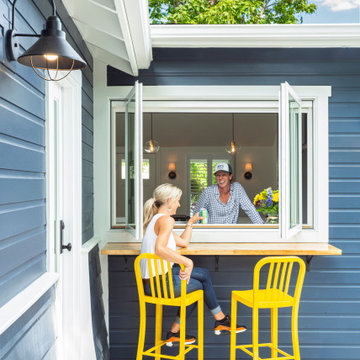Patio Design Ideas
Refine by:
Budget
Sort by:Popular Today
41 - 60 of 28,993 photos
Item 1 of 2

Modern Shaded Living Area, Pool Cabana and Outdoor Bar
Inspiration for a small contemporary side yard patio in New York with an outdoor kitchen, natural stone pavers and a gazebo/cabana.
Inspiration for a small contemporary side yard patio in New York with an outdoor kitchen, natural stone pavers and a gazebo/cabana.
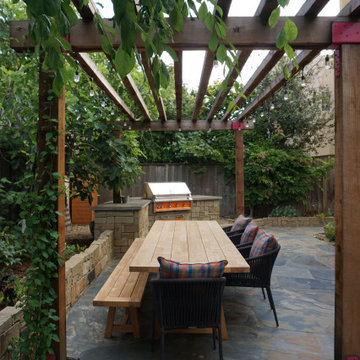
Mid-sized transitional backyard patio in San Francisco with natural stone pavers and a pergola.
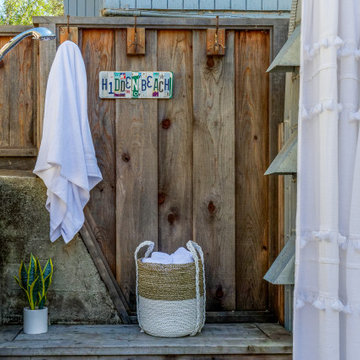
This beach home was originally built in 1936. It's a great property, just steps from the sand, but it needed a major overhaul from the foundation to a new copper roof. Inside, we designed and created an open concept living, kitchen and dining area, perfect for hosting or lounging. The result? A home remodel that surpassed the homeowner's dreams.
Outside, adding a custom shower and quality materials like Trex decking added function and style to the exterior. And with panoramic views like these, you want to spend as much time outdoors as possible!
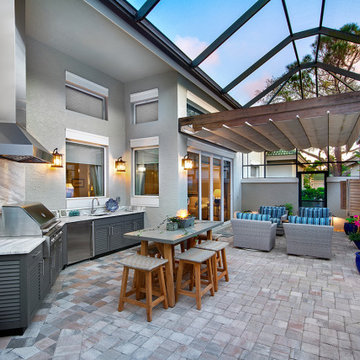
Progressive Design Build, Bonita Springs, Florida, 2020 Regional CotY Award Winner, Residential Landscape Design/ Outdoor Living $100,000 to $250,000
This is an example of a large transitional backyard patio in Other with natural stone pavers and a roof extension.
This is an example of a large transitional backyard patio in Other with natural stone pavers and a roof extension.
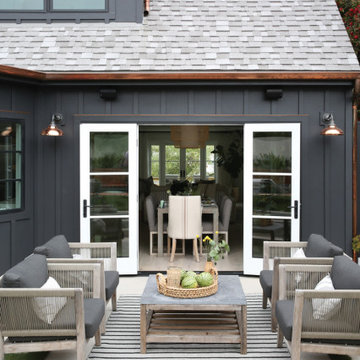
Create a stunning entrance inside and outside your home. Milgard® Ultra™ Series | C650 French patio doors with stark white framed interior creates a unique look for your patio.
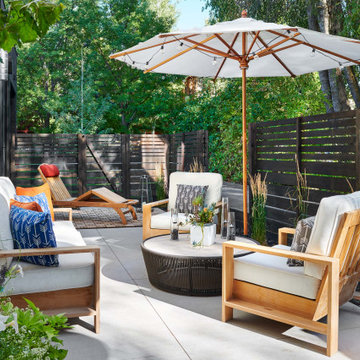
Photo of a mid-sized contemporary backyard patio in Denver with concrete pavers and no cover.
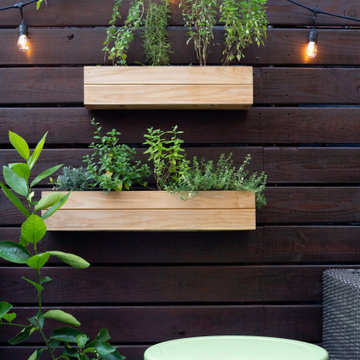
A functional herb garden created with floating planters, framed with a gorgeous lime plant in a blue planter and lime green accent table.
Small eclectic backyard patio in Austin with a container garden, concrete slab and an awning.
Small eclectic backyard patio in Austin with a container garden, concrete slab and an awning.
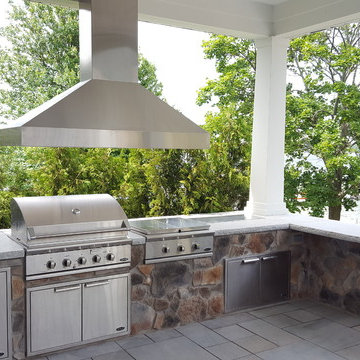
Large outdoor kitchen overlooking the lake. Grill is built-in as well as the cook top and fridge.
Design ideas for a large arts and crafts backyard patio in Other with an outdoor kitchen, tile and a roof extension.
Design ideas for a large arts and crafts backyard patio in Other with an outdoor kitchen, tile and a roof extension.
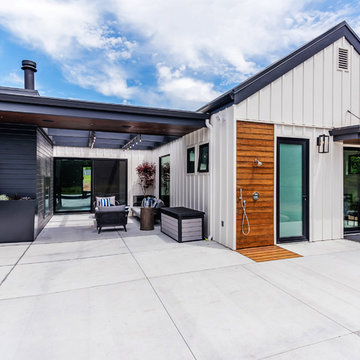
private patio retreat
Photo of a small country backyard patio in San Luis Obispo with an outdoor shower, concrete slab and a roof extension.
Photo of a small country backyard patio in San Luis Obispo with an outdoor shower, concrete slab and a roof extension.
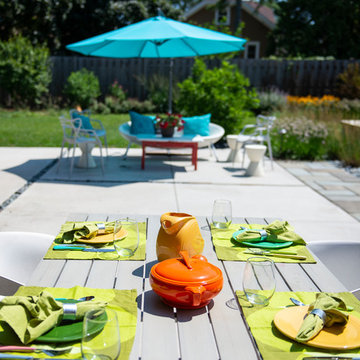
The new patio extends slightly further into the backyard which created more room for dining and lounging. It continues the wedge-shaped theme of the front walk. Beach pebble runnels break up the space visually.
Renn Kuhnen Photography
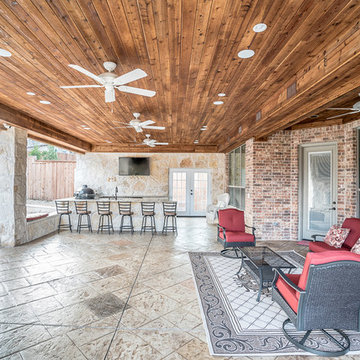
Photo of a mid-sized mediterranean backyard patio in Dallas with an outdoor kitchen, stamped concrete and a roof extension.
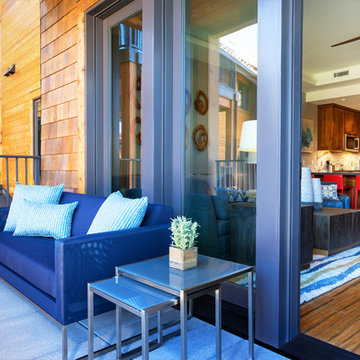
Photography by Tahoe Real Estate Photography
This is an example of a small country courtyard patio in Other with concrete pavers and a roof extension.
This is an example of a small country courtyard patio in Other with concrete pavers and a roof extension.
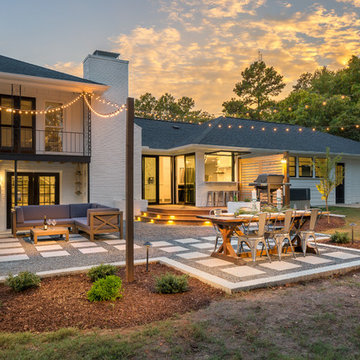
We transformed the existing patio into a space that is a continuation of their kitchen and more inviting for entertaining .
This is an example of a transitional backyard patio in Raleigh.
This is an example of a transitional backyard patio in Raleigh.
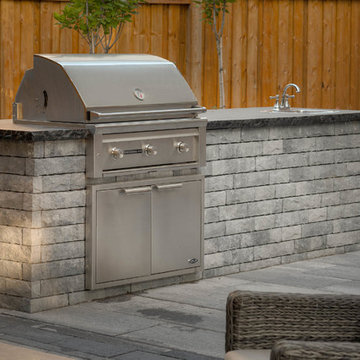
Jeff McNeill
This is an example of a small transitional backyard patio in Toronto with an outdoor kitchen, concrete pavers and a gazebo/cabana.
This is an example of a small transitional backyard patio in Toronto with an outdoor kitchen, concrete pavers and a gazebo/cabana.
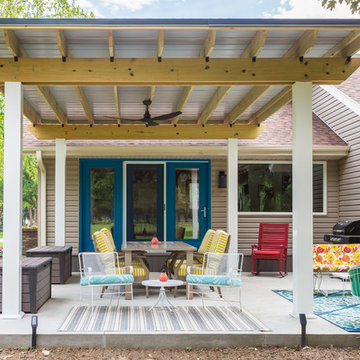
With bright outdoor upholstery fabrics, this patio on the golf course was inviting and fun. A pop of color on the exterior doors that fully opened into the interior made indoor/outdoor living a breeze.
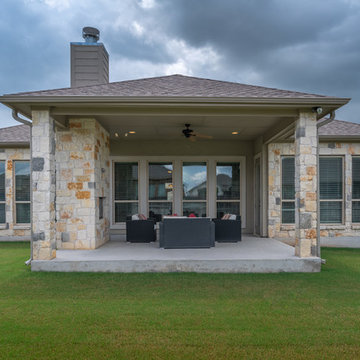
Photo of a mid-sized transitional backyard patio in Austin with with fireplace, concrete slab and a roof extension.
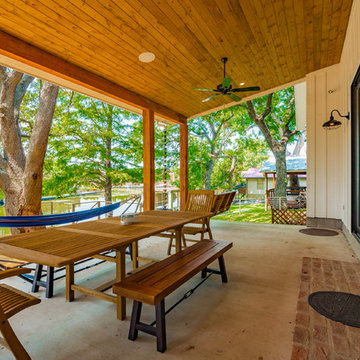
Mark Adams
This is an example of a large country backyard patio in Austin with a fire feature, concrete slab and a roof extension.
This is an example of a large country backyard patio in Austin with a fire feature, concrete slab and a roof extension.
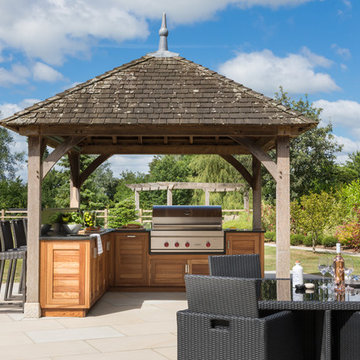
Hand-crafted using traditional joinery techniques, this outdoor kitchen is made from hard-wearing Iroko wood and finished with stainless steel hardware ensuring the longevity of this Markham cabinetry. With a classic contemporary design that suits the modern, manicured style of the country garden, this outdoor kitchen has the balance of simplicity, scale and proportion that H|M is known for.
Using an L-shape configuration set within a custom designed permanent timber gazebo, this outdoor kitchen is cleverly zoned to include all of the key spaces required in an indoor kitchen for food prep, grilling and clearing away. On the right-hand side of the kitchen is the cooking run featuring the mighty 107cm Wolf outdoor gas grill. Already internationally established as an industrial heavyweight in the luxury range cooker market, Wolf have taken outdoor cooking to the next level with this behemoth of a barbeque. Designed and built to stand the test of time and exponentially more accurate than a standard barbeque, the Wolf outdoor gas grill also comes with a sear zone and infrared rotisserie spit as standard.
To assist with food prep, positioned underneath the counter to the left of the Wolf outdoor grill is a pull-out bin with separate compartments for food waste and recycling. Additional storage to the right is utilised for storing the LPG gas canister ensuring the overall look and feel of the outdoor kitchen is free from clutter and from a practical point of view, protected from the elements.
Just like the indoor kitchen, the key to a successful outdoor kitchen design is the zoning of the space – think about all the usual things like food prep, cooking and clearing away and make provision for those activities accordingly. In terms of the actual positioning of the kitchen think about the sun and where it is during the afternoons and early evening which will be the time this outdoor kitchen is most in use. A timber gazebo will provide shelter from the direct sunlight and protection from the elements during the winter months. Stone flooring that can withstand a few spills here and there is essential, and always incorporate a seating area than can be scaled up or down according to your entertaining needs.
Photo Credit - Paul Craig
Patio Design Ideas
3
