Patio Design Ideas
Refine by:
Budget
Sort by:Popular Today
21 - 40 of 17,285 photos
Item 1 of 2
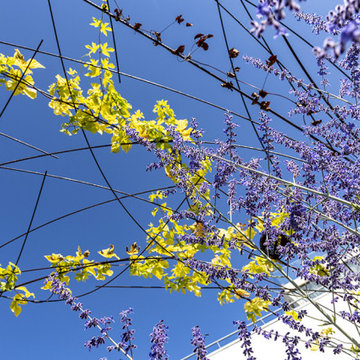
Terrasse rooftop à Paris et ses multiples ambiances
Inspiration for a large transitional patio in Paris.
Inspiration for a large transitional patio in Paris.

Palm trees tower above this tropical outdoor space that glows in the outdoor singing as the sun goes down. Included is an expansive pool, and experience- full outdoor area. Geometrical angles and elements create a complex but complete outdoor living space with a fire lounge, chaise lounge shelf, spa, outdoor living areas, outdoor kitchen, water wall, and stone tile surfaces all designed by RYAN HUGHES Design Build. Photography by Jimi Smith.
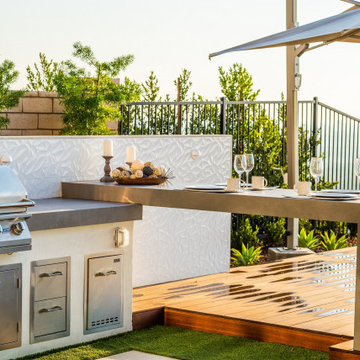
A simple BBQ island w/ adjacent dining counter and deck is a great place to cook, dine, and entertain. BBQ island features a large format porcelain slab, tile backsplash, and stainless steel appliances.

This pool and backyard patio area is an entertainer's dream with plenty of conversation areas including a dining area, lounge area, fire pit, bar/outdoor kitchen seating, pool loungers and a covered gazebo with a wall mounted TV. The striking grass and concrete slab walkway design is sure to catch the eyes of all the guests.
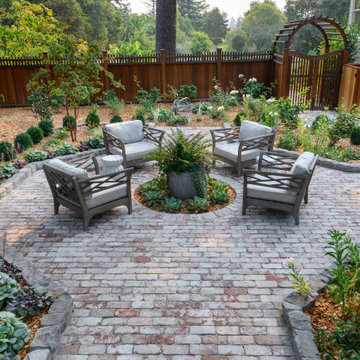
Expansive traditional backyard patio in San Francisco with brick pavers.
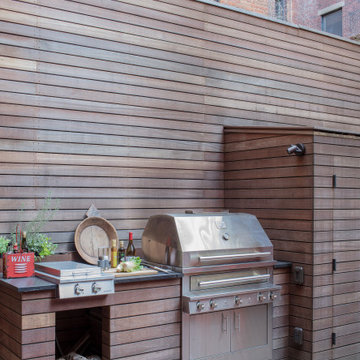
A custom outdoor Kitchen was designed simultaneously with the wood screening for a seamless appearance. The built-in bbq and cooktop are surrounded with a honed black granite and behind, the Corten retaining wall forms a planter for an herb garden. The shed houses bikes that the family uses to get around town.
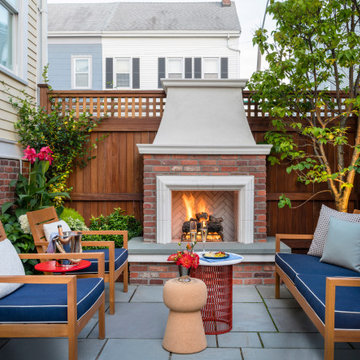
To create a colonial outdoor living space, we gut renovated this patio, incorporating heated bluestones, a custom traditional fireplace and bespoke furniture. The space was divided into three distinct zones for cooking, dining, and lounging. Firing up the built-in gas grill or a relaxing by the fireplace, this space brings the inside out.
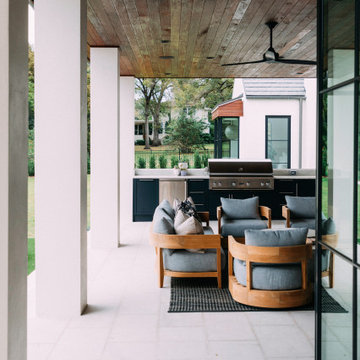
Inspiration for a large transitional backyard patio in Orlando with with fireplace, tile and a roof extension.
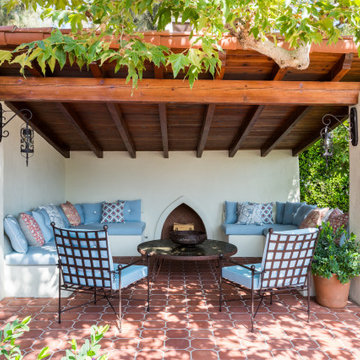
Rear Terrace
This is an example of a mid-sized mediterranean backyard patio in Los Angeles with with fireplace, tile and a roof extension.
This is an example of a mid-sized mediterranean backyard patio in Los Angeles with with fireplace, tile and a roof extension.
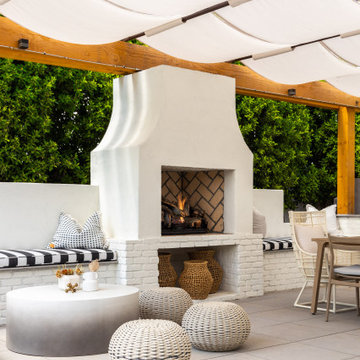
The custom gas fireplace adds a cozy feel for the fall and winter months and a massive 14 feet of built-in seating and lounge space. And the bright white color eliminates the overpowering feeling of this significant feature.
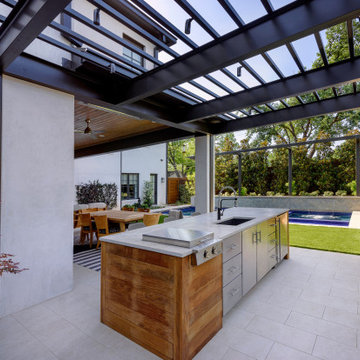
Design ideas for a mid-sized contemporary backyard patio in Dallas with a fire feature and a roof extension.
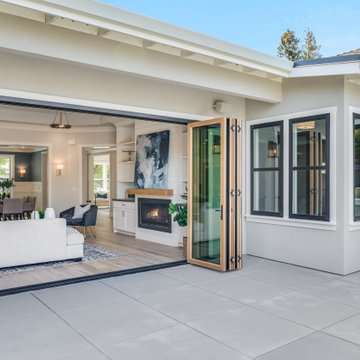
California Ranch Farmhouse Style Design 2020
Photo of a large country backyard patio in San Francisco with concrete slab and no cover.
Photo of a large country backyard patio in San Francisco with concrete slab and no cover.
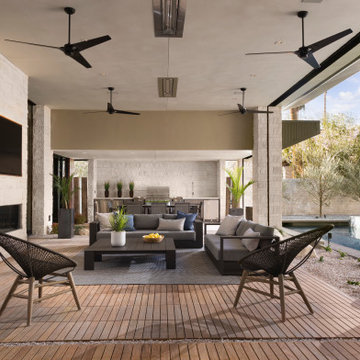
This beautiful outdoor living space flows out from both the kitchen and the interior living space. Spacious dining adjacent to a full outdoor kitchen with gas grill, beer tap, under mount sink, refrigeration and storage cabinetry.
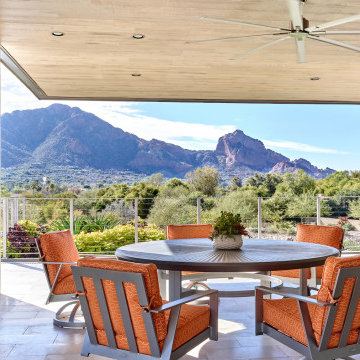
With nearly 14,000 square feet of transparent planar architecture, In Plane Sight, encapsulates — by a horizontal bridge-like architectural form — 180 degree views of Paradise Valley, iconic Camelback Mountain, the city of Phoenix, and its surrounding mountain ranges.
Large format wall cladding, wood ceilings, and an enviable glazing package produce an elegant, modernist hillside composition.
The challenges of this 1.25 acre site were few: a site elevation change exceeding 45 feet and an existing older home which was demolished. The client program was straightforward: modern and view-capturing with equal parts indoor and outdoor living spaces.
Though largely open, the architecture has a remarkable sense of spatial arrival and autonomy. A glass entry door provides a glimpse of a private bridge connecting master suite to outdoor living, highlights the vista beyond, and creates a sense of hovering above a descending landscape. Indoor living spaces enveloped by pocketing glass doors open to outdoor paradise.
The raised peninsula pool, which seemingly levitates above the ground floor plane, becomes a centerpiece for the inspiring outdoor living environment and the connection point between lower level entertainment spaces (home theater and bar) and upper outdoor spaces.
Project Details: In Plane Sight
Architecture: Drewett Works
Developer/Builder: Bedbrock Developers
Interior Design: Est Est and client
Photography: Werner Segarra
Awards
Room of the Year, Best in American Living Awards 2019
Platinum Award – Outdoor Room, Best in American Living Awards 2019
Silver Award – One-of-a-Kind Custom Home or Spec 6,001 – 8,000 sq ft, Best in American Living Awards 2019
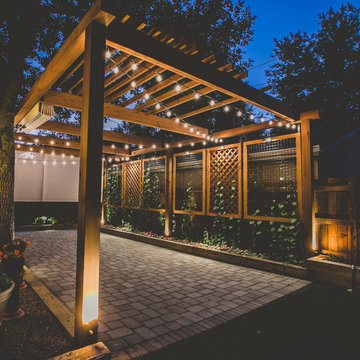
“I am so pleased with all that you did in terms of design and execution.” // Dr. Charles Dinarello
•
Our client, Charles, envisioned a festive space for everyday use as well as larger parties, and through our design and attention to detail, we brought his vision to life and exceeded his expectations. The Campiello is a continuation and reincarnation of last summer’s party pavilion which abarnai constructed to cover and compliment the custom built IL-1beta table, a personalized birthday gift and centerpiece for the big celebration. The fresh new design includes; cedar timbers, Roman shades and retractable vertical shades, a patio extension, exquisite lighting, and custom trellises.
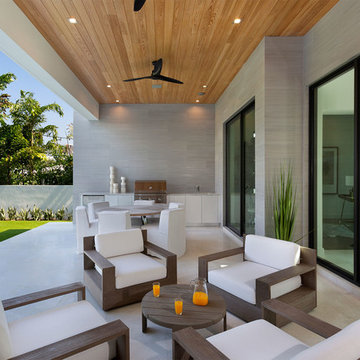
Loggia
Large modern backyard patio in Miami with an outdoor kitchen, stamped concrete and a roof extension.
Large modern backyard patio in Miami with an outdoor kitchen, stamped concrete and a roof extension.
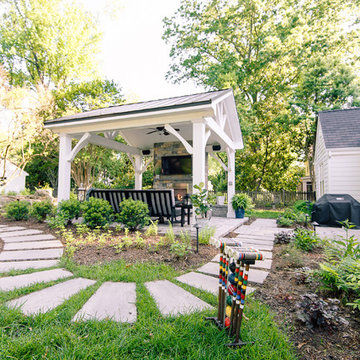
This is an example of a large traditional backyard patio in Richmond with with fireplace, concrete pavers and a gazebo/cabana.
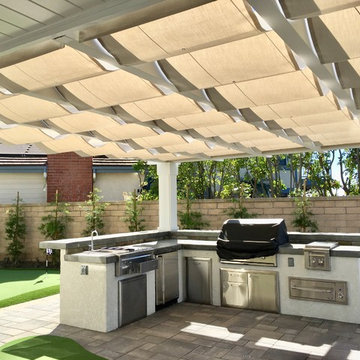
Custom Sunbrella Retracting Sun Shades. This outdoor kitchen was a new build and needed protection from the harsh sun. Costello Contruction and Associates, Inc. built the structure keeping in mind the specs for the shading. The Sunbrella shades offer UV protection and retract manually on stainless steel cabling components. Shades can be constructed with solar shading that offer UV protection. Photo by Dian Garbarini
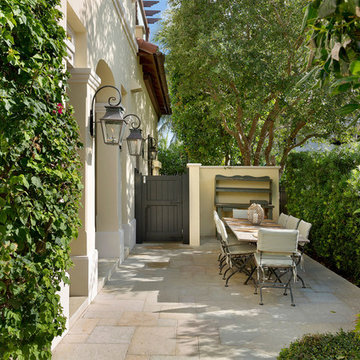
Patio
Inspiration for a mid-sized mediterranean side yard patio in Miami with stamped concrete and no cover.
Inspiration for a mid-sized mediterranean side yard patio in Miami with stamped concrete and no cover.
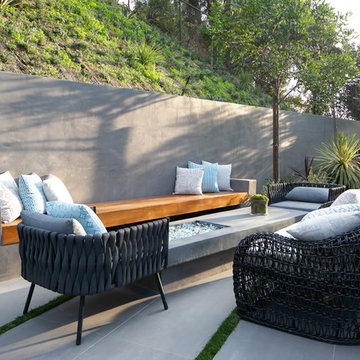
Directly behind the master bedroom is the fire pit and lounge area.
Design ideas for a mid-sized contemporary backyard patio in Los Angeles with a fire feature and no cover.
Design ideas for a mid-sized contemporary backyard patio in Los Angeles with a fire feature and no cover.
Patio Design Ideas
2