Patio Design Ideas with with Fireplace
Refine by:
Budget
Sort by:Popular Today
1 - 20 of 5,948 photos
Item 1 of 2
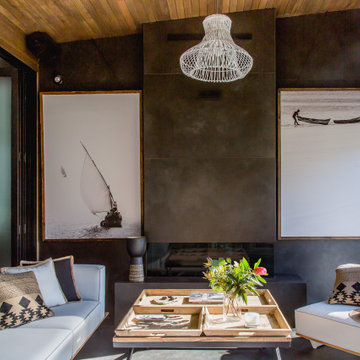
Design ideas for a contemporary patio in Melbourne with with fireplace and a roof extension.
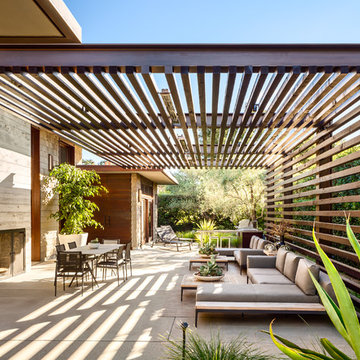
Ciro Coelho Photography
Photo of a contemporary patio in Santa Barbara with concrete slab, a pergola and with fireplace.
Photo of a contemporary patio in Santa Barbara with concrete slab, a pergola and with fireplace.

Photo by Mellon Studio
Beach style patio in Los Angeles with with fireplace, tile and a pergola.
Beach style patio in Los Angeles with with fireplace, tile and a pergola.
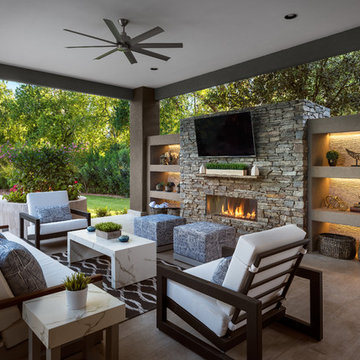
Ocean Collection sofa with ironwood arms. Romeo club chairs with Sunbrella cushions. Dekton top side tables and coffee table.
Design ideas for a large contemporary backyard patio in Phoenix with tile, a roof extension and with fireplace.
Design ideas for a large contemporary backyard patio in Phoenix with tile, a roof extension and with fireplace.
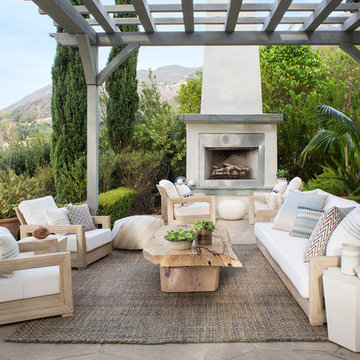
The residence received a full gut renovation to create a modern coastal retreat vacation home. This was achieved by using a neutral color pallet of sands and blues with organic accents juxtaposed with custom furniture’s clean lines and soft textures.
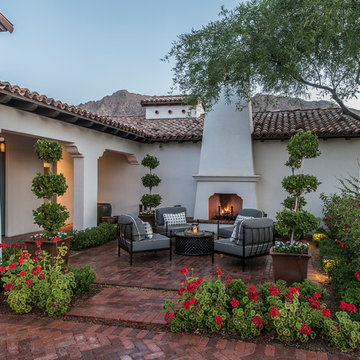
The landscape of this home honors the formality of Spanish Colonial / Santa Barbara Style early homes in the Arcadia neighborhood of Phoenix. By re-grading the lot and allowing for terraced opportunities, we featured a variety of hardscape stone, brick, and decorative tiles that reinforce the eclectic Spanish Colonial feel. Cantera and La Negra volcanic stone, brick, natural field stone, and handcrafted Spanish decorative tiles are used to establish interest throughout the property.
A front courtyard patio includes a hand painted tile fountain and sitting area near the outdoor fire place. This patio features formal Boxwood hedges, Hibiscus, and a rose garden set in pea gravel.
The living room of the home opens to an outdoor living area which is raised three feet above the pool. This allowed for opportunity to feature handcrafted Spanish tiles and raised planters. The side courtyard, with stepping stones and Dichondra grass, surrounds a focal Crape Myrtle tree.
One focal point of the back patio is a 24-foot hand-hammered wrought iron trellis, anchored with a stone wall water feature. We added a pizza oven and barbecue, bistro lights, and hanging flower baskets to complete the intimate outdoor dining space.
Project Details:
Landscape Architect: Greey|Pickett
Architect: Higgins Architects
Landscape Contractor: Premier Environments
Photography: Scott Sandler

Covered Patio Addition with animated screen
This is an example of a large transitional backyard patio in Dallas with with fireplace, natural stone pavers and a roof extension.
This is an example of a large transitional backyard patio in Dallas with with fireplace, natural stone pavers and a roof extension.
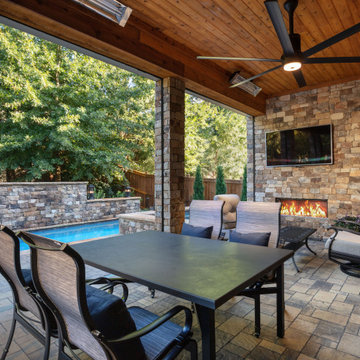
This contemporary backyard oasis offers our clients indoor-outdoor living for year-round relaxation and entertaining. The custom rectilinear swimming pool and stacked stone raised spa were designed to maximize the tight lot coverage restrictions while the cascading waterfalls and natural stone water feature add tranquility to the space. Panoramic doors create a beautiful transition between the interior and exterior spaces allowing for more entertaining options and increased natural light. The covered porch features retractable screens, ceiling-mounted infrared heaters, T&G ceiling and a stacked stone fireplace
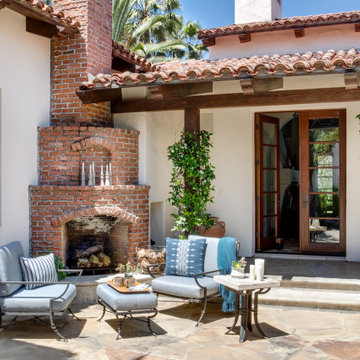
This is an example of a large mediterranean courtyard patio in Orange County with with fireplace, natural stone pavers and no cover.
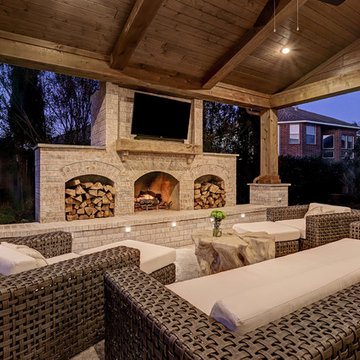
This cozy, yet gorgeous space added over 310 square feet of outdoor living space and has been in the works for several years. The home had a small covered space that was just not big enough for what the family wanted and needed. They desired a larger space to be able to entertain outdoors in style. With the additional square footage came more concrete and a patio cover to match the original roof line of the home. Brick to match the home was used on the new columns with cedar wrapped posts and the large custom wood burning fireplace that was built. The fireplace has built-in wood holders and a reclaimed beam as the mantle. Low voltage lighting was installed to accent the large hearth that also serves as a seat wall. A privacy wall of stained shiplap was installed behind the grill – an EVO 30” ceramic top griddle. The counter is a wood to accent the other aspects of the project. The ceiling is pre-stained tongue and groove with cedar beams. The flooring is a stained stamped concrete without a pattern. The homeowner now has a great space to entertain – they had custom tables made to fit in the space.
TK Images
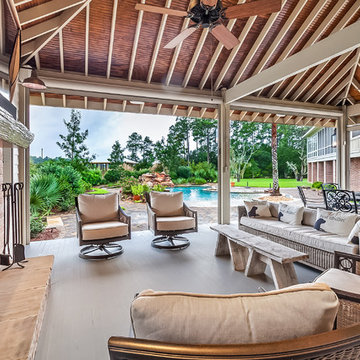
Inspiration for a beach style backyard patio in New Orleans with with fireplace and a gazebo/cabana.
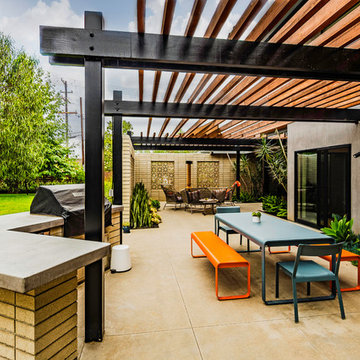
PixelProFoto
Photo of a large midcentury side yard patio in San Diego with with fireplace, concrete slab and a pergola.
Photo of a large midcentury side yard patio in San Diego with with fireplace, concrete slab and a pergola.
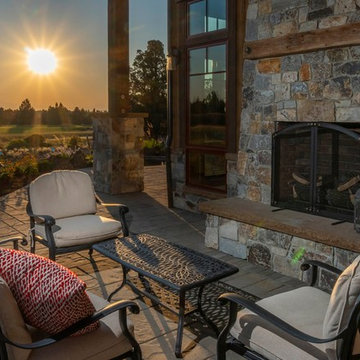
Photo of a large country backyard patio in Other with with fireplace, natural stone pavers and a roof extension.
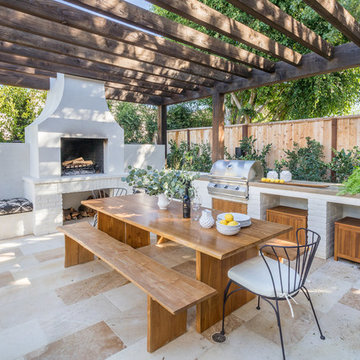
This is an example of a mediterranean patio in Orange County with tile, a pergola and with fireplace.
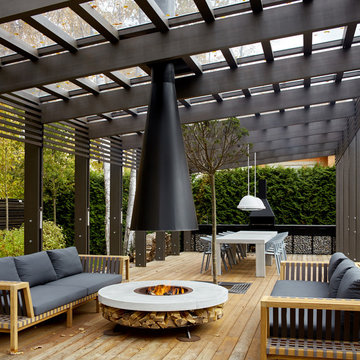
Фото - Сергей Ананьев
This is an example of a contemporary patio in Moscow with decking, a pergola and with fireplace.
This is an example of a contemporary patio in Moscow with decking, a pergola and with fireplace.
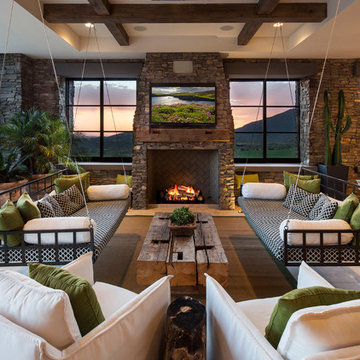
ArchitecTor PC
Built by Gemini Development Corp.
Interior and landscape design by Joni Wilkerson
Photos by ThompsonPhotographic.com
Photo of a patio in Phoenix with a roof extension and with fireplace.
Photo of a patio in Phoenix with a roof extension and with fireplace.
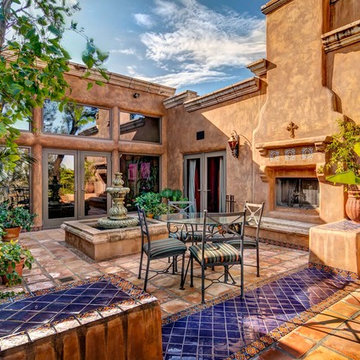
San Diego Home Photography
This is an example of a large courtyard patio in San Diego with tile, no cover and with fireplace.
This is an example of a large courtyard patio in San Diego with tile, no cover and with fireplace.
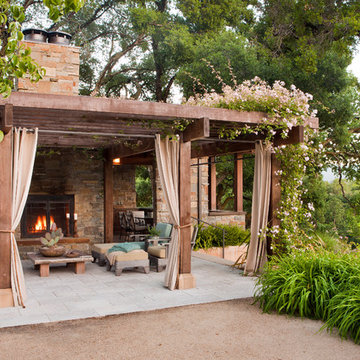
This is an example of a mid-sized mediterranean backyard patio in San Francisco with a pergola, natural stone pavers and with fireplace.
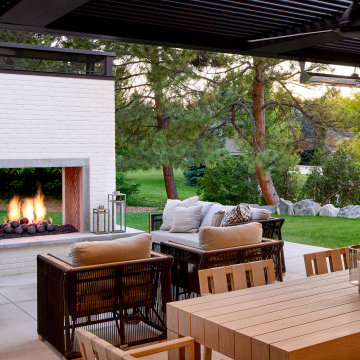
This is an example of a large transitional backyard patio in Denver with with fireplace and a pergola.
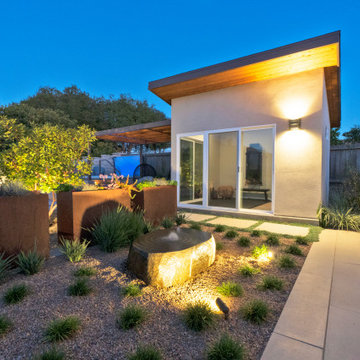
Photo of a large modern backyard patio in San Luis Obispo with with fireplace, concrete pavers and a pergola.
Patio Design Ideas with with Fireplace
1