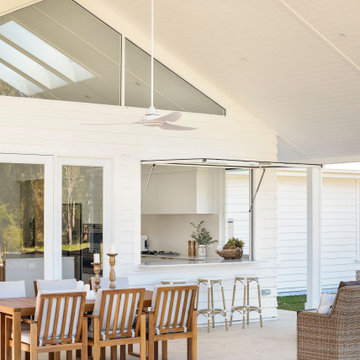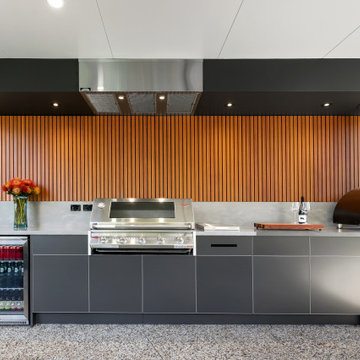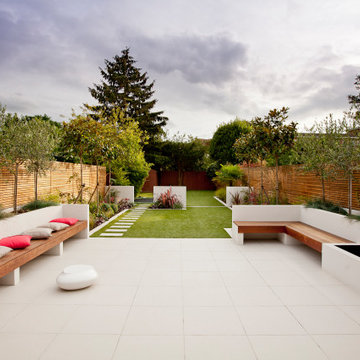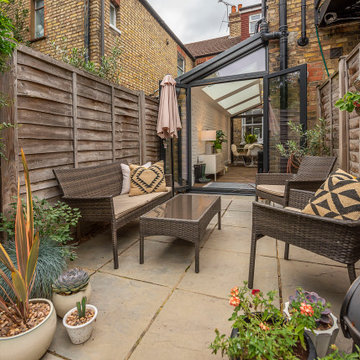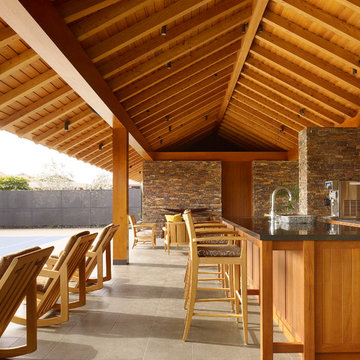Patio
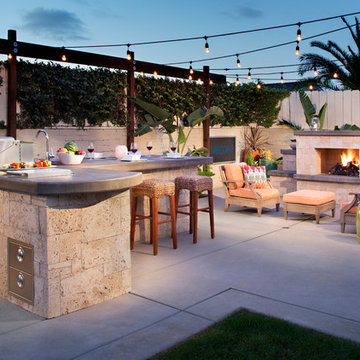
Small backyard with lots of potential. We created the perfect space adding visual interest from inside the house to outside of it. We added a BBQ Island with Grill, sink, and plenty of counter space. BBQ Island was cover with stone veneer stone with a concrete counter top. Opposite side we match the veneer stone and concrete cap on a newly Outdoor fireplace. far side we added some post with bright colors and drought tolerant material and a special touch for the little girl in the family, since we did not wanted to forget about anyone. Photography by Zack Benson

Residential home in Santa Cruz, CA
This stunning front and backyard project was so much fun! The plethora of K&D's scope of work included: smooth finished concrete walls, multiple styles of horizontal redwood fencing, smooth finished concrete stepping stones, bands, steps & pathways, paver patio & driveway, artificial turf, TimberTech stairs & decks, TimberTech custom bench with storage, shower wall with bike washing station, custom concrete fountain, poured-in-place fire pit, pour-in-place half circle bench with sloped back rest, metal pergola, low voltage lighting, planting and irrigation! (*Adorable cat not included)
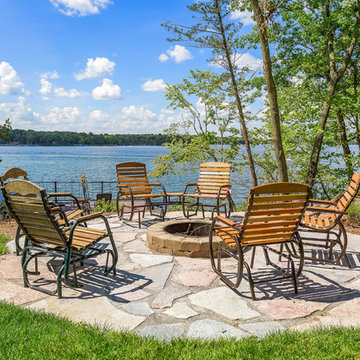
Photo of a country backyard patio in Minneapolis with a fire feature, no cover and brick pavers.
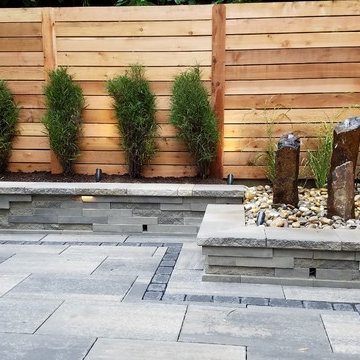
Design ideas for a mid-sized modern backyard patio in Philadelphia with no cover and tile.
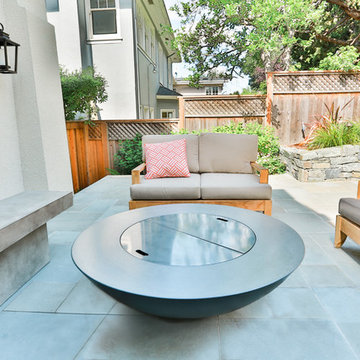
Karen DeJager, Spectrum Photography
This is an example of a contemporary patio in San Francisco.
This is an example of a contemporary patio in San Francisco.
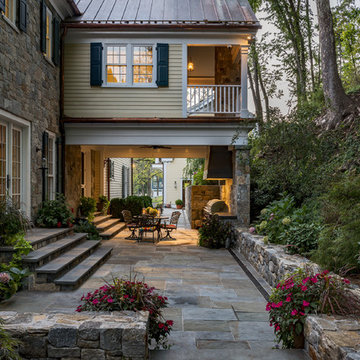
Rob Karosis
Design ideas for a traditional patio in New York with natural stone pavers and a roof extension.
Design ideas for a traditional patio in New York with natural stone pavers and a roof extension.
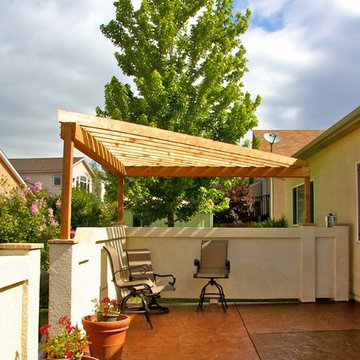
Design ideas for a mid-sized traditional backyard patio in Denver with stamped concrete and a pergola.
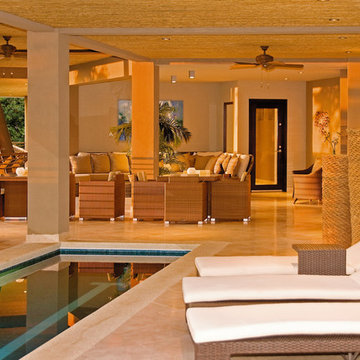
The pool design of Bartlett residence is thought for the tropical climate of Costa Rica where sometimes there is high heat with burning sun and others there is heavy rain. The shape of the pool allows the user to have an exterior pool but also an indoor pool when the climate is too hot or if it is raining.
//Gerardo Marín E.
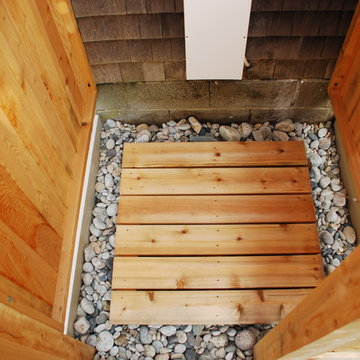
Add Lattice to your Shower Panels with our custom Lattice Panel option. The Lattice option can be bench crafted for any shower kit model! Framed in 1 x cedar stock and built in to the doors as well, this is a great new style option for our shower kit collection!
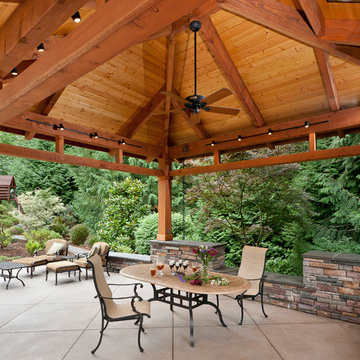
Timberframe with exposed cardecking over sanded concrete patio.
Inspiration for a large traditional backyard patio in Seattle with a gazebo/cabana, an outdoor kitchen and concrete slab.
Inspiration for a large traditional backyard patio in Seattle with a gazebo/cabana, an outdoor kitchen and concrete slab.
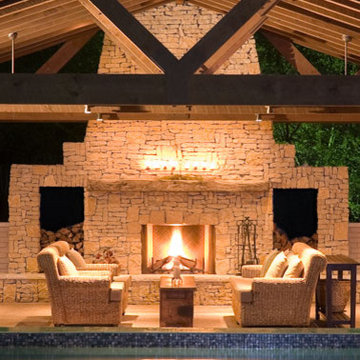
We were contacted by a family named Pesek who lived near Memorial Drive on the West side of Houston. They lived in a stately home built in the late 1950’s. Many years back, they had contracted a local pool company to install an old lagoon-style pool, which they had since grown tired of. When they initially called us, they wanted to know if we could build them an outdoor room at the far end of the swimming pool. We scheduled a free consultation at a time convenient to them, and we drove out to their residence to take a look at the property.
After a quick survey of the back yard, rear of the home, and the swimming pool, we determined that building an outdoor room as an addition to their existing landscaping design would not bring them the results they expected. The pool was visibly dated with an early “70’s” look, which not only clashed with the late 50’s style of home architecture, but guaranteed an even greater clash with any modern-style outdoor room we constructed. Luckily for the Peseks, we offered an even better landscaping plan than the one they had hoped for.
We proposed the construction of a new outdoor room and an entirely new swimming pool. Both of these new structures would be built around the classical geometry of proportional right angles. This would allow a very modern design to compliment an older home, because basic geometric patterns are universal in many architectural designs used throughout history. In this case, both the swimming pool and the outdoor rooms were designed as interrelated quadrilateral forms with proportional right angles that created the illusion of lengthened distance and a sense of Classical elegance. This proved a perfect complement to a house that had originally been built as a symbolic emblem of a simpler, more rugged and absolute era.
Though reminiscent of classical design and complimentary to the conservative design of the home, the interior of the outdoor room was ultra-modern in its array of comfort and convenience. The Peseks felt this would be a great place to hold birthday parties for their child. With this new outdoor room, the Peseks could take the party outside at any time of day or night, and at any time of year. We also built the structure to be fully functional as an outdoor kitchen as well as an outdoor entertainment area. There was a smoker, a refrigerator, an ice maker, and a water heater—all intended to eliminate any need to return to the house once the party began. Seating and entertainment systems were also added to provide state of the art fun for adults and children alike. We installed a flat-screen plasma TV, and we wired it for cable.
The swimming pool was built between the outdoor room and the rear entrance to the house. We got rid of the old lagoon-pool design which geometrically clashed with the right angles of the house and outdoor room. We then had a completely new pool built, in the shape of a rectangle, with a rather innovative coping design.
We showcased the pool with a coping that rose perpendicular to the ground out of the stone patio surface. This reinforced our blend of contemporary look with classical right angles. We saved the client an enormous amount of money on travertine by setting the coping so that it does not overhang with the tile. Because the ground between the house and the outdoor room gradually dropped in grade, we used the natural slope of the ground to create another perpendicular right angle at the end of the pool. Here, we installed a waterfall which spilled over into a heated spa. Although the spa was fed from within itself, it was built to look as though water was coming from within the pool.
The ultimate result of all of this is a new sense of visual “ebb and flow,” so to speak. When Mr. Pesek sits in his couch facing his house, the earth appears to rise up first into an illuminated pool which leads the way up the steps to his home. When he sits in his spa facing the other direction, the earth rises up like a doorway to his outdoor room, where he can comfortably relax in the water while he watches TV. For more the 20 years Exterior Worlds has specialized in servicing many of Houston's fine neighborhoods.
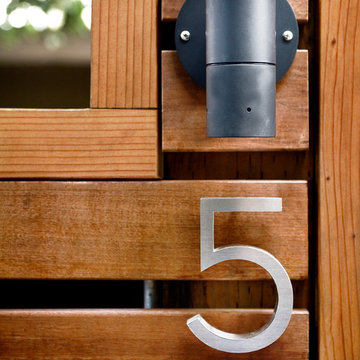
The final results of the deck changes are both functional and aesthetically pleasing.
Photo Credit: J. Michael Tucker
Patio in San Francisco.
Patio in San Francisco.

Photo of an expansive country backyard patio in Milwaukee with natural stone pavers.
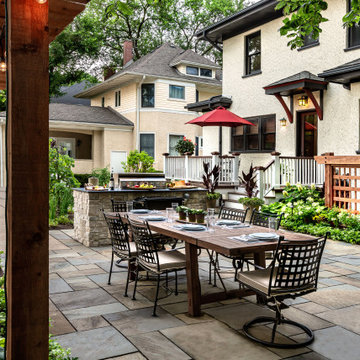
Design ideas for a large traditional backyard patio in Chicago with natural stone pavers and no cover.
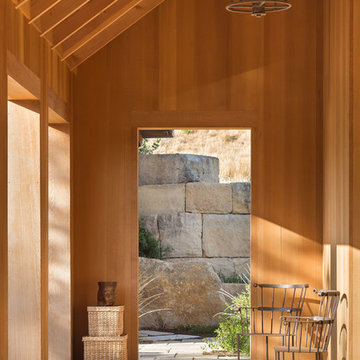
Architect: HSK
Landscape Designer: Charles Seha
Photo Credit: Blake Marvin
Country courtyard patio in San Francisco with natural stone pavers and a roof extension.
Country courtyard patio in San Francisco with natural stone pavers and a roof extension.
1
