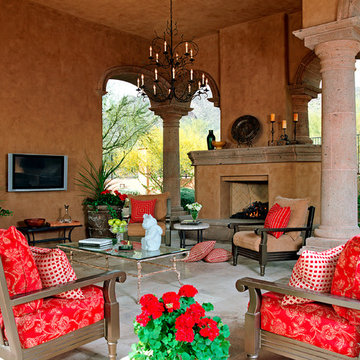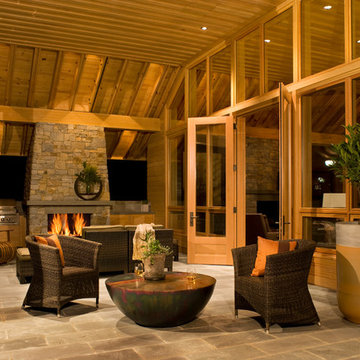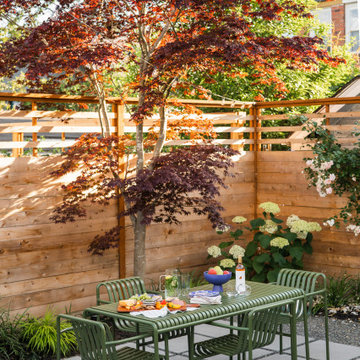Patio Design Ideas
Refine by:
Budget
Sort by:Popular Today
141 - 160 of 2,306 photos
Item 1 of 2
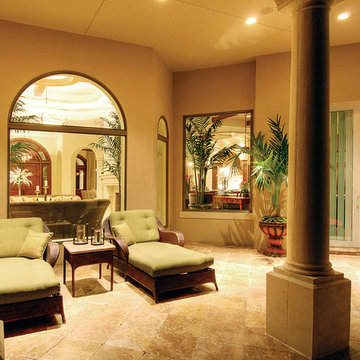
The Sater Design Collection's luxury, Mediterranean home plan "Prima Porta" (Plan #6955). saterdesign.com
Inspiration for an expansive mediterranean backyard patio in Miami with a water feature, natural stone pavers and a roof extension.
Inspiration for an expansive mediterranean backyard patio in Miami with a water feature, natural stone pavers and a roof extension.
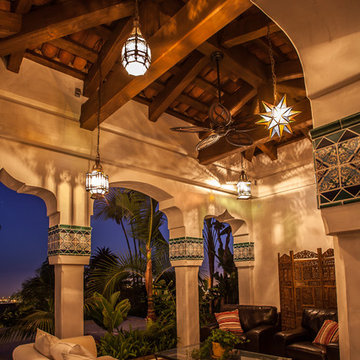
Michelle Torres-grant Photography
Design ideas for a large mediterranean patio in Santa Barbara with a roof extension.
Design ideas for a large mediterranean patio in Santa Barbara with a roof extension.
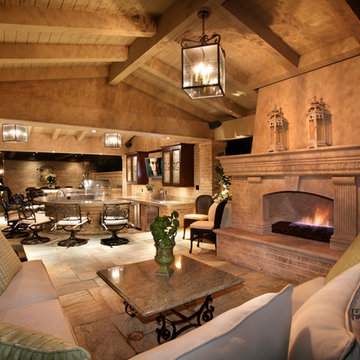
This is an example of a large traditional backyard patio in Orange County with an outdoor kitchen, brick pavers and a pergola.
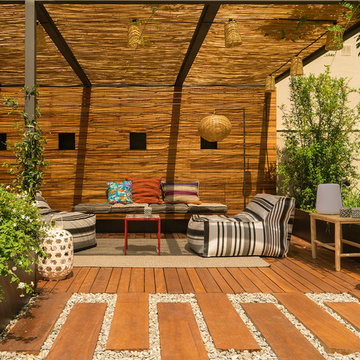
Proyecto realizado por Meritxell Ribé - The Room Studio
Construcción: The Room Work
Fotografías: Mauricio Fuertes
Large contemporary backyard patio in Barcelona with a container garden, gravel and a pergola.
Large contemporary backyard patio in Barcelona with a container garden, gravel and a pergola.
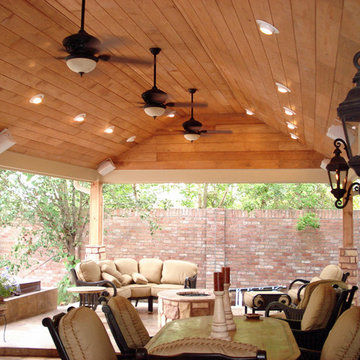
This covered patio with a roof extension by Outdoor Homescapes of Houston features a wood ceiling with ceiling fans, recessed lighting, speakers, a cozy outdoor dining area, wet bar and patio seating around a firepit -- perfect for outdoor entertaining. www.outdoorhomescapes.com
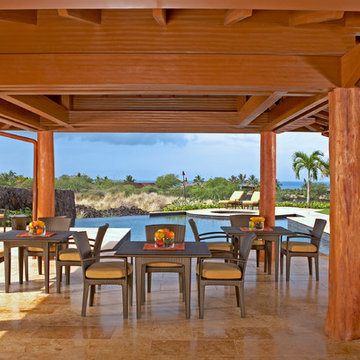
Hualalai Estate
Photo Credit: Mark Boisclair Photography
Design ideas for a tropical patio in Hawaii with tile and a gazebo/cabana.
Design ideas for a tropical patio in Hawaii with tile and a gazebo/cabana.
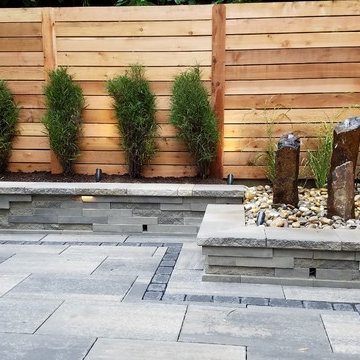
Design ideas for a mid-sized modern backyard patio in Philadelphia with no cover and tile.
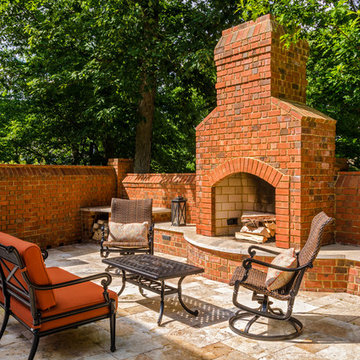
Used a pallet of bricks that had been saved from the original construction. The original deck was removed, and brick was added to match the stone patio and brick on the house. Also changed access to crawl space access.
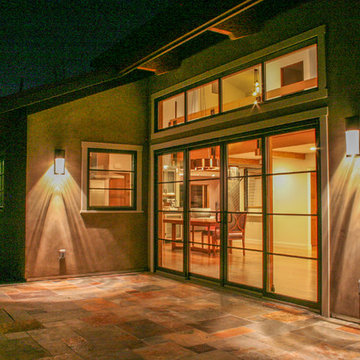
The patio off the dining area and living room. Sliding doors and windows are by Andersen. The size of the doors and windows creates a visual transition that carries the open floor plan from inside to outside.
Photography by Devon Carlock
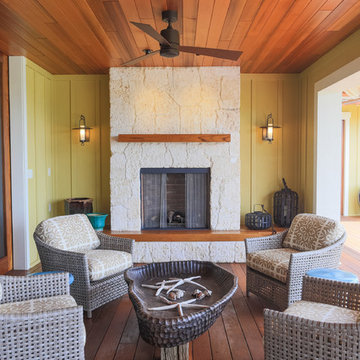
Bryce Johnson
Inspiration for a tropical patio in Hawaii with decking and a roof extension.
Inspiration for a tropical patio in Hawaii with decking and a roof extension.
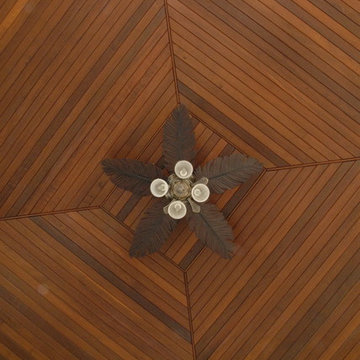
This beautiful cabana, located by the water in Tampa, FL, contains a ceiling made from East Teak’s ipe and has received many compliments, the owners say. “We love our ceiling so much that we are thinking of doing our dock to match.” General Contractor Steve Jones of Pool Renovations of Tampa Bay, Inc. used 1 x 4 ipe, eased four edges (E4E), and finished the wood with Woodzotic (Woodrich Wiping Stain-Brown Sugar) to complete the exotic look.
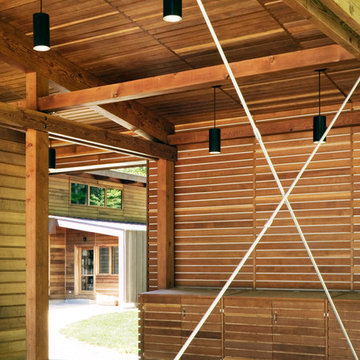
Photo of a large midcentury backyard patio in Bridgeport with a gazebo/cabana.
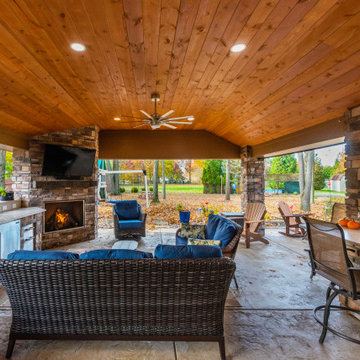
You name it and this rear covered porch in Westlake has it! Outdoor kitchen, fireplace, TV, cedar ceilings, outdoor heater, bar, dining area, lounge area... it's got it all! #rearporch #coveredporch #outdoorfireplace #cedarceiling #cedarceilings #cedarporchceiling #cedarporchceilings #outdoorbar #outdoorkitchen #buildinghappinessforgenerations
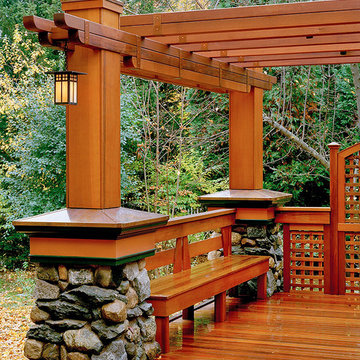
We built a Craftsman style addition on to a Boston area Victorian. The interior features custom millwork inspired by the work of Greene and Greene. The exterior includes an Asian inspired pergola and deck.
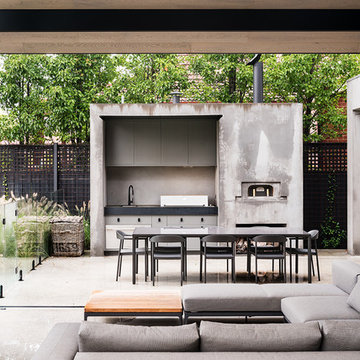
This contemporary alfresco kitchen is small in footprint but it is big on features including a woodfired oven, built in Electrolux barbecue, a hidden undermount rangehood, sink, Fisher & Paykel dishdrawer dishwasher and a 30 Litre pull-out bin. Featuring cabinetry 2-pack painted in Colorbond 'Wallaby' and natural granite tops in leather finished 'Zimbabwe Black', paired with the raw finished concrete this alfresco oozes relaxed style. The homeowners love entertaining their friends and family in this space. Photography By: Tim Turner
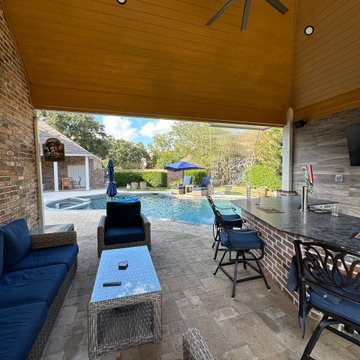
Custom covered patio with a v shape brick kitchen, a one of a kind natural stone countertop, natural wood ceilings and topped with a waterfall into the pool.
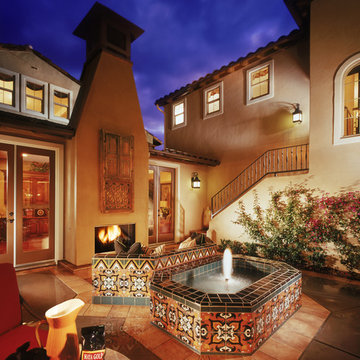
Inspiration for a mid-sized mediterranean courtyard patio in San Diego with a water feature, concrete slab and no cover.
Patio Design Ideas
8
