Patio Design Ideas
Refine by:
Budget
Sort by:Popular Today
1 - 20 of 231 photos
Item 1 of 3

Residential home in Santa Cruz, CA
This stunning front and backyard project was so much fun! The plethora of K&D's scope of work included: smooth finished concrete walls, multiple styles of horizontal redwood fencing, smooth finished concrete stepping stones, bands, steps & pathways, paver patio & driveway, artificial turf, TimberTech stairs & decks, TimberTech custom bench with storage, shower wall with bike washing station, custom concrete fountain, poured-in-place fire pit, pour-in-place half circle bench with sloped back rest, metal pergola, low voltage lighting, planting and irrigation! (*Adorable cat not included)
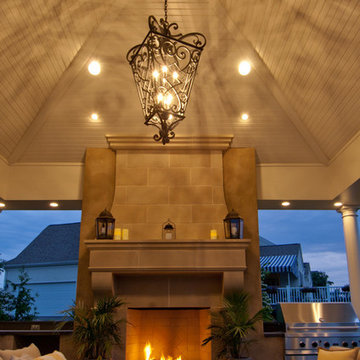
GreenRoots Landscaping
Photo of a large traditional backyard patio in Philadelphia with an outdoor kitchen and a pergola.
Photo of a large traditional backyard patio in Philadelphia with an outdoor kitchen and a pergola.
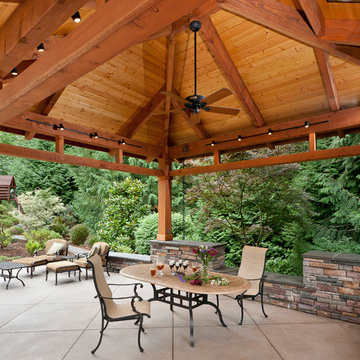
Timberframe with exposed cardecking over sanded concrete patio.
Inspiration for a large traditional backyard patio in Seattle with a gazebo/cabana, an outdoor kitchen and concrete slab.
Inspiration for a large traditional backyard patio in Seattle with a gazebo/cabana, an outdoor kitchen and concrete slab.
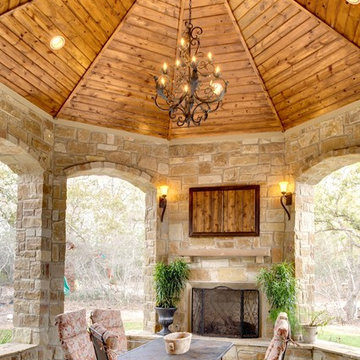
Inspiration for a mid-sized traditional backyard patio in Austin with a fire feature, concrete slab and a gazebo/cabana.
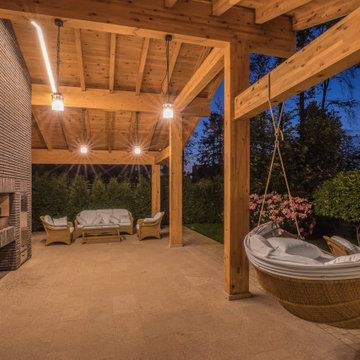
Зона отдыха - террасса загородной беседки с мебелью, гамаком и камином и паленицей.
Архитекторы:
Дмитрий Глушков
Фёдор Селенин
фото:
Андрей Лысиков
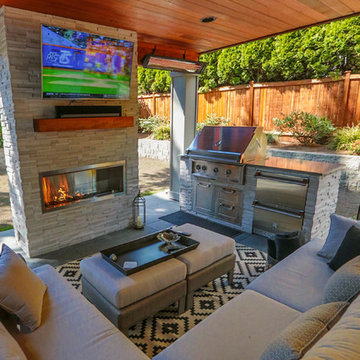
This project is a skillion style roof with an outdoor kitchen, entertainment, heaters, and gas fireplace! It has a super modern look with the white stone on the kitchen and fireplace that complements the house well.
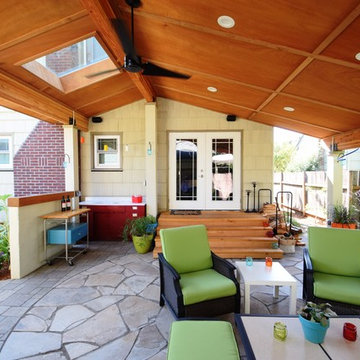
Orlando Construction Inc.
Inspiration for a large transitional backyard patio in Portland with a fire feature, concrete pavers and a roof extension.
Inspiration for a large transitional backyard patio in Portland with a fire feature, concrete pavers and a roof extension.
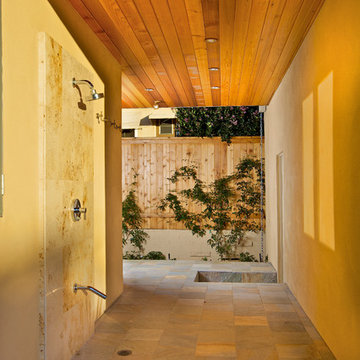
Photo of a mid-sized contemporary side yard patio in San Diego with an outdoor shower, natural stone pavers and a roof extension.
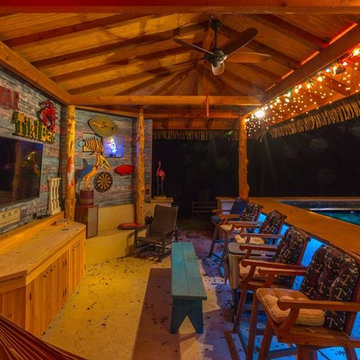
Photography by Laketography
This is an example of a mid-sized tropical backyard patio in Dallas with a gazebo/cabana.
This is an example of a mid-sized tropical backyard patio in Dallas with a gazebo/cabana.
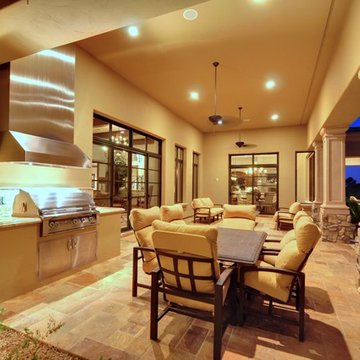
Mid-sized mediterranean backyard patio in Phoenix with an outdoor kitchen, tile and a roof extension.
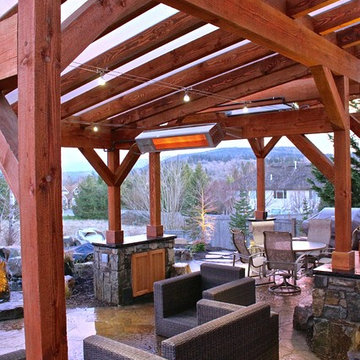
Design ideas for a mid-sized arts and crafts backyard patio in Seattle with concrete pavers and a gazebo/cabana.
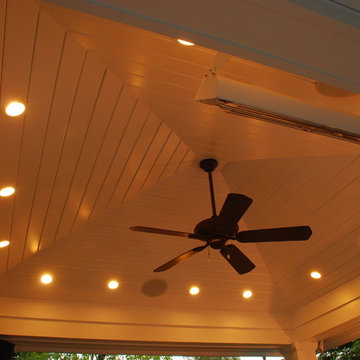
Design ideas for a large traditional backyard patio in San Francisco with an outdoor kitchen, natural stone pavers and a gazebo/cabana.
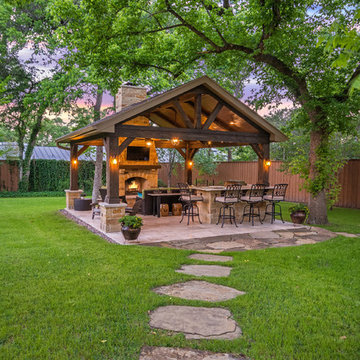
This freestanding covered patio with an outdoor kitchen and fireplace is the perfect retreat! Just a few steps away from the home, this covered patio is about 500 square feet.
The homeowner had an existing structure they wanted replaced. This new one has a custom built wood
burning fireplace with an outdoor kitchen and is a great area for entertaining.
The flooring is a travertine tile in a Versailles pattern over a concrete patio.
The outdoor kitchen has an L-shaped counter with plenty of space for prepping and serving meals as well as
space for dining.
The fascia is stone and the countertops are granite. The wood-burning fireplace is constructed of the same stone and has a ledgestone hearth and cedar mantle. What a perfect place to cozy up and enjoy a cool evening outside.
The structure has cedar columns and beams. The vaulted ceiling is stained tongue and groove and really
gives the space a very open feel. Special details include the cedar braces under the bar top counter, carriage lights on the columns and directional lights along the sides of the ceiling.
Click Photography
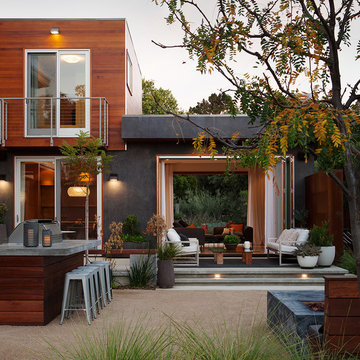
Photo of a large contemporary backyard patio in San Francisco with no cover and concrete slab.
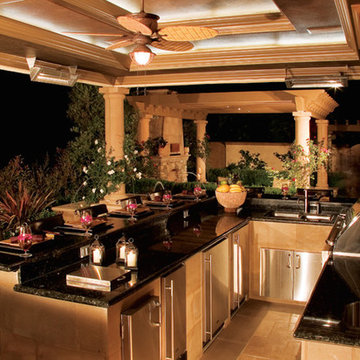
This is an example of a large traditional backyard patio in Orange County with an outdoor kitchen and a gazebo/cabana.
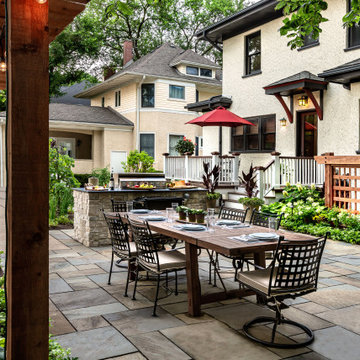
Design ideas for a large traditional backyard patio in Chicago with natural stone pavers and no cover.
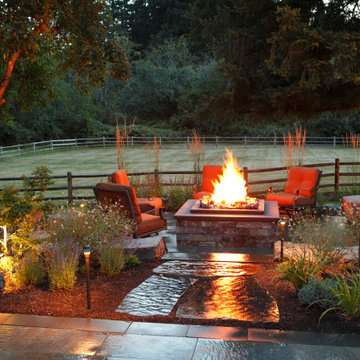
Our client wanted a simple fireplace area that was tucked away yet still accessible. We created this separate space by using Japanese Maples, small shrubs and perennials. The brick around the fireplace echoed the house's traditional style and tied the whole space together.
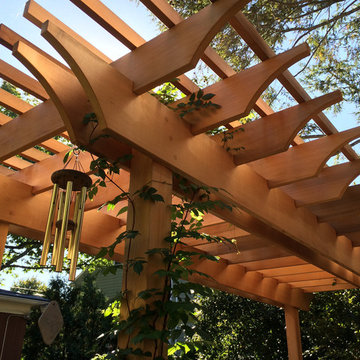
The custom cedar pergola not only provides shade, but is also a beautiful backdrop to patio and a statuesque feature in the garden.
Photo of a small transitional backyard patio in Providence with a fire feature, natural stone pavers and a pergola.
Photo of a small transitional backyard patio in Providence with a fire feature, natural stone pavers and a pergola.
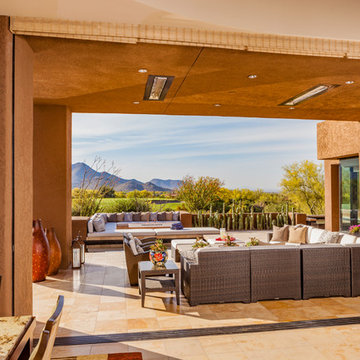
This residence is a renovation of a traditional landscape into a contemporary garden. Custom contemporary steel planters complement the steel detailing on the home and offer an opportunity to highlight unique native plant species. A large front yard living space offers easy socialization with this active neighborhood. The spectacular salvaged 15ft Organ Pipe Cactus grabs your eye as you enter the residence and anchors the contemporary garden.
The back terrace has been designed to create inviting entertainment areas that overlook the golf course as well as protected private dining areas. A large family gathering spot is nestled between the pool and centered around the concrete fire pit. The relaxing spa has a negative edge that falls as a focal point towards the master bedroom.
A secluded private dining area off of the kitchen incorporates a steel louver wall that can be opened and closed providing both privacy from adjacent neighbors and protection from the wind. Masses of succulents and cacti reinforce the structure of the home.
Project Details:
Architect: PHX Architecture
Landscape Contractor: Premier Environments
Photography: Art Holeman
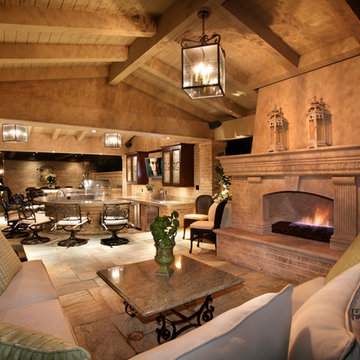
This is an example of a large traditional backyard patio in Orange County with an outdoor kitchen, brick pavers and a pergola.
Patio Design Ideas
1