Patio Design Ideas with Natural Stone Pavers and a Gazebo/Cabana
Refine by:
Budget
Sort by:Popular Today
1 - 20 of 3,054 photos
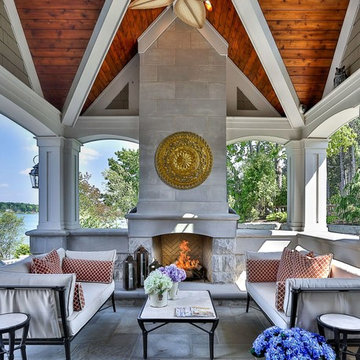
Mid-sized mediterranean backyard patio in Detroit with natural stone pavers, a gazebo/cabana and with fireplace.
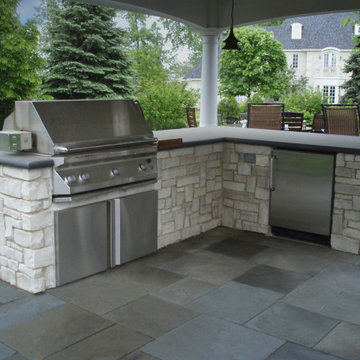
Inspiration for a mid-sized traditional backyard patio in Chicago with an outdoor kitchen, natural stone pavers and a gazebo/cabana.

Modern Shaded Living Area, Pool Cabana and Outdoor Bar
Inspiration for a small contemporary side yard patio in New York with an outdoor kitchen, natural stone pavers and a gazebo/cabana.
Inspiration for a small contemporary side yard patio in New York with an outdoor kitchen, natural stone pavers and a gazebo/cabana.
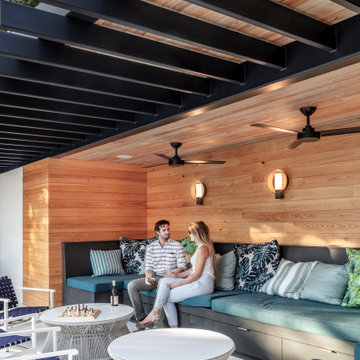
Situated within a one-acre lot in Austin’s Tarry Trail neighborhood, the backyard of this existing 1933- vintage historical house was underutilized. The owners felt that the main drawbacks of the existing backyard were a general disconnection between each outdoor area and a general lack of relationship to the house proper. Therefore, the primary goal of the redesign was a scheme that would promote the use of the outdoor zones, with the pool as a centerpiece.
The first major design move was to frame the pool with a new structure as a backdrop. This cabana is perpendicular to the main house and creates a clear “bookend” to the upper level deck while housing indoor and outdoor activities. Under the cabana’s overhang, an integrated seating space offers a balance of sunlight and shade while an outdoor grill and bar area facilitate the family’s outdoor lifestyle. The only enclosed program exists as a naturally lit perch within the canopy of the trees, providing a serene environment to exercise within the comfort of a climate-controlled space.
A corollary focus was to create sectional variation within the volume of the pool to encourage dynamic use at both ends while relating to the interior program of the home. A shallow beach zone for children to play is located near the family room and the access to the play space in the yard below. At the opposite end of the pool, outside the formal living room, another shallow space is made to be a splash-free sunbathing area perfect for enjoying an adult beverage.
The functional separation set up by the pool creates a subtle and natural division between the energetic family spaces for playing, lounging, and grilling, and the composed, entertaining and dining spaces. The pool also enhances the formal program of the house by acting as a reflecting pool within a composed view from the front entry that draws visitors to an outdoor dining area under a majestic oak tree.
By acting as a connector between the house and the yard, the elongated pool bridges the day-to-day activities within the house and the lush, sprawling backyard. Planter beds and low walls provide loose constraints to organize the overall outdoor living area, while allowing the space to spill out into the yard. Terraces navigate the sectional change in the landscape, offering a passage to the lower yard where children can play on the grass as the parents lounge by the outdoor fireplace.
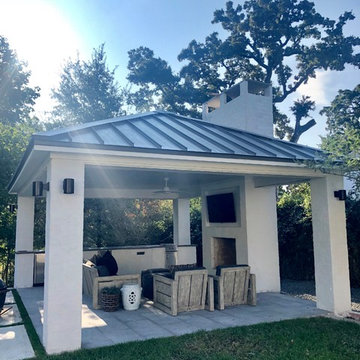
Photo of an expansive transitional backyard patio in Houston with an outdoor kitchen, natural stone pavers and a gazebo/cabana.
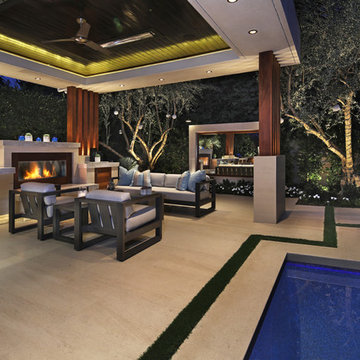
Landscape Design: AMS Landscape Design Studios, Inc. / Photography: Jeri Koegel
Design ideas for a large contemporary backyard patio in Orange County with an outdoor kitchen, natural stone pavers and a gazebo/cabana.
Design ideas for a large contemporary backyard patio in Orange County with an outdoor kitchen, natural stone pavers and a gazebo/cabana.
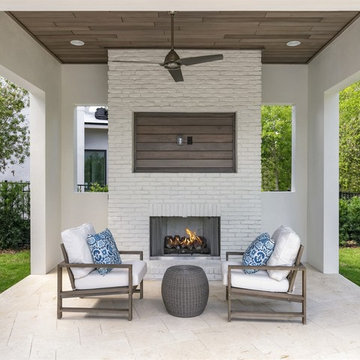
This is an example of a mid-sized transitional backyard patio in Orlando with natural stone pavers, a gazebo/cabana and with fireplace.
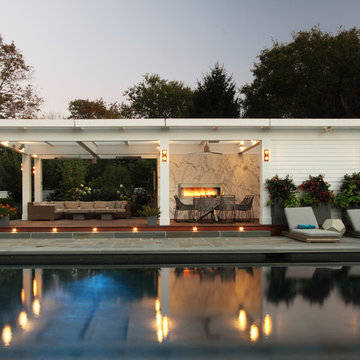
Jeffrey Edward Tryon/Princeton Design Collaborative
Photo of a transitional patio with natural stone pavers, a gazebo/cabana and with fireplace.
Photo of a transitional patio with natural stone pavers, a gazebo/cabana and with fireplace.
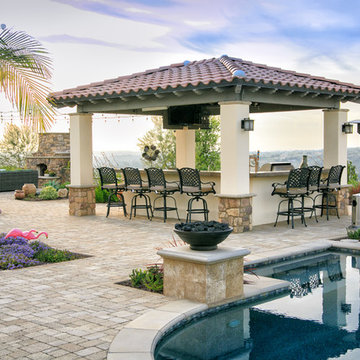
Linear Photography
This is an example of a mediterranean backyard patio in San Diego with an outdoor kitchen, natural stone pavers and a gazebo/cabana.
This is an example of a mediterranean backyard patio in San Diego with an outdoor kitchen, natural stone pavers and a gazebo/cabana.
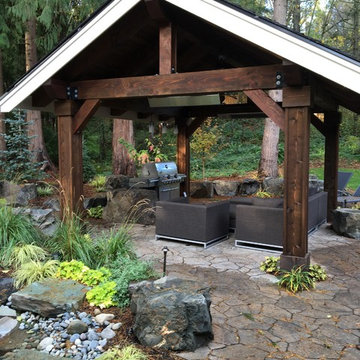
This is an example of a mid-sized modern backyard patio in Seattle with an outdoor kitchen, natural stone pavers and a gazebo/cabana.
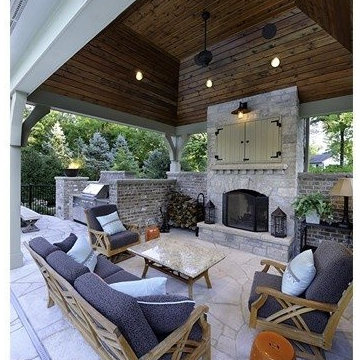
Large transitional backyard patio in St Louis with an outdoor kitchen, natural stone pavers and a gazebo/cabana.
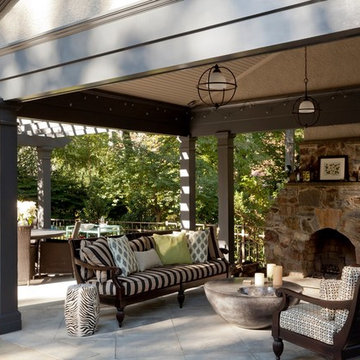
Large arts and crafts backyard patio in New York with natural stone pavers and a gazebo/cabana.
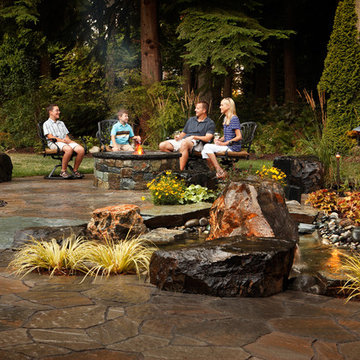
www.Parkscreative.com
This is an example of a large traditional backyard patio in Seattle with a water feature, natural stone pavers and a gazebo/cabana.
This is an example of a large traditional backyard patio in Seattle with a water feature, natural stone pavers and a gazebo/cabana.
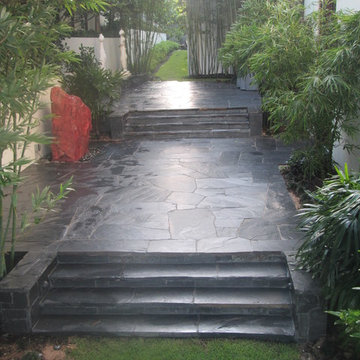
This Florida backyard patios is black slate from Virginia. The boulder fountain is called Red Saphire. All of the stone installation is by Waterfalls Fountains & Gardens Inc.
The Florida tropical bamboo plantings by Landco.
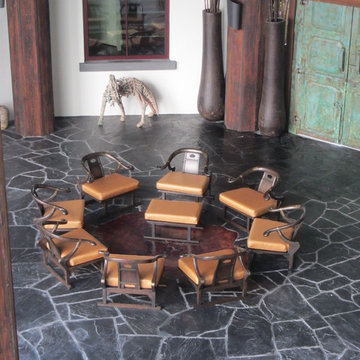
Outdoor living area, black slate patios by Waterfalls Fountains & Gardens Inc. in Manalapan, Florida
Design ideas for a mid-sized asian courtyard patio in Miami with an outdoor kitchen, natural stone pavers and a gazebo/cabana.
Design ideas for a mid-sized asian courtyard patio in Miami with an outdoor kitchen, natural stone pavers and a gazebo/cabana.
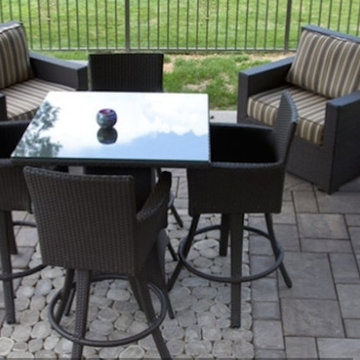
This is an example of a small traditional backyard patio in Newark with natural stone pavers and a gazebo/cabana.
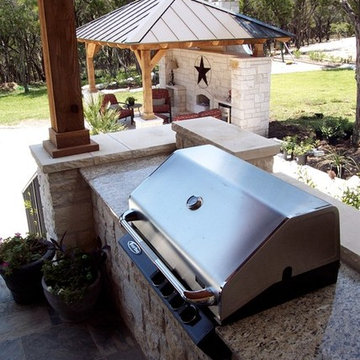
Inspiration for a mid-sized backyard patio in Austin with an outdoor kitchen, natural stone pavers and a gazebo/cabana.
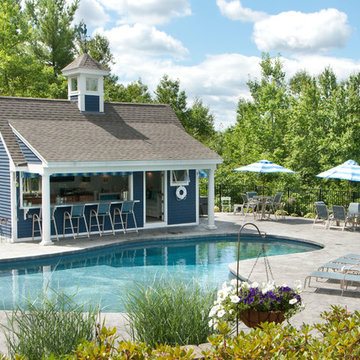
Large traditional backyard patio in Manchester with natural stone pavers and a gazebo/cabana.
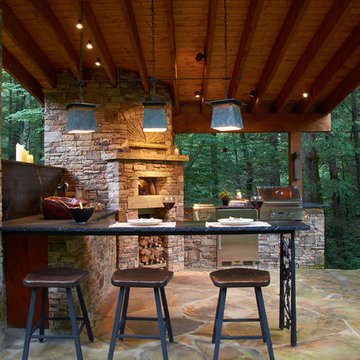
No better seat in the house, well outside of the house.
Mid-sized country backyard patio in Other with natural stone pavers and a gazebo/cabana.
Mid-sized country backyard patio in Other with natural stone pavers and a gazebo/cabana.
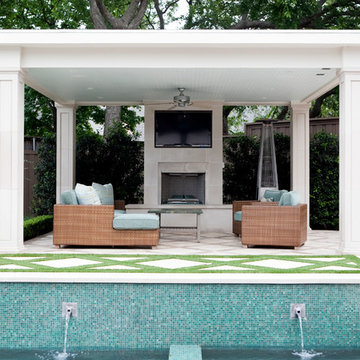
Designed to entertain, this site was maximized to create an extension of the home. The project boasts a complete outdoor kitchen, multiple covered seating areas, a gas fireplace, outdoor TV's and state-of-the-art sound system, a pool, spa, and putting green. From daytime swimming to an intimate evening dinner party, followed by a late night game on the putting green, this backyard has something for the whole family to enjoy.
Patio Design Ideas with Natural Stone Pavers and a Gazebo/Cabana
1