Patio Design Ideas with a Gazebo/Cabana
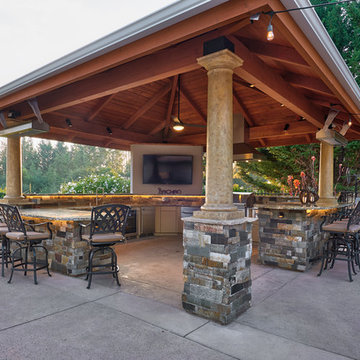
This is an example of a large transitional backyard patio in Other with an outdoor kitchen, stamped concrete and a gazebo/cabana.
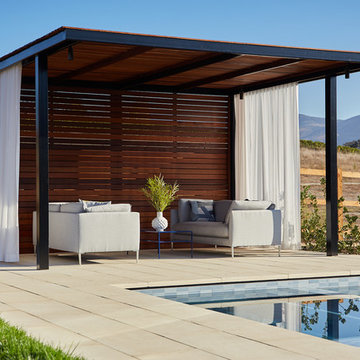
Brad Knipstein Photography
Design ideas for a contemporary backyard patio in San Francisco with a gazebo/cabana.
Design ideas for a contemporary backyard patio in San Francisco with a gazebo/cabana.
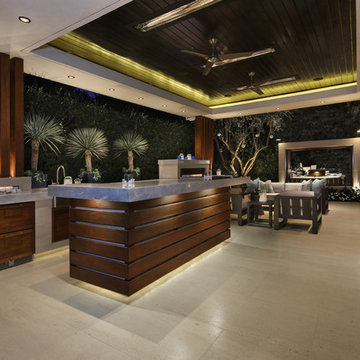
Landscape Design: AMS Landscape Design Studios, Inc. / Photography: Jeri Koegel
Large contemporary backyard patio in Orange County with an outdoor kitchen, natural stone pavers and a gazebo/cabana.
Large contemporary backyard patio in Orange County with an outdoor kitchen, natural stone pavers and a gazebo/cabana.
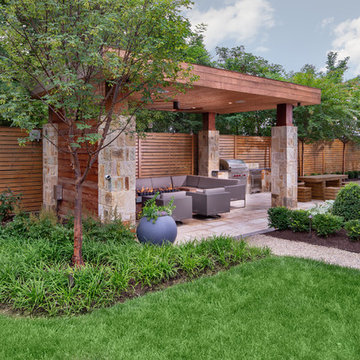
©Morgan Howarth Photography
Photo of a contemporary backyard patio in DC Metro with natural stone pavers, an outdoor kitchen and a gazebo/cabana.
Photo of a contemporary backyard patio in DC Metro with natural stone pavers, an outdoor kitchen and a gazebo/cabana.
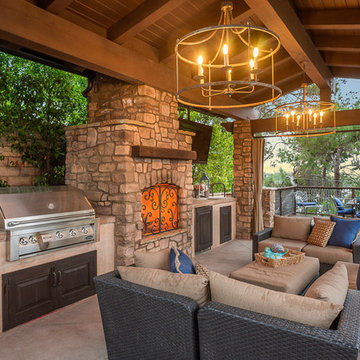
Every day is a vacation in this Thousand Oaks Mediterranean-style outdoor living paradise. This transitional space is anchored by a serene pool framed by flagstone and elegant landscaping. The outdoor living space emphasizes the natural beauty of the surrounding area while offering all the advantages and comfort of indoor amenities, including stainless-steel appliances, custom beverage fridge, and a wood-burning fireplace. The dark stain and raised panel detail of the cabinets pair perfectly with the El Dorado stone pulled throughout this design; and the airy combination of chandeliers and natural lighting produce a charming, relaxed environment.
Flooring
Kitchen and Pool Areas: Concrete
Deck: Fiberon deck material
Light Fixtures: Chandelier
Stone/Masonry: El Dorado
Photographer: Tom Clary
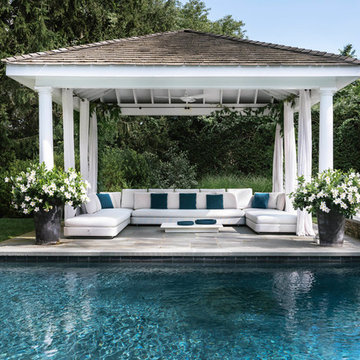
The Watermill House is a beautiful example of a classic Hamptons wood shingle style home. The design and renovation would maintain the character of the exterior while transforming the interiors to create an open and airy getaway for a busy and active family. The house comfortably sits within its one acre lot surrounded by tall hedges, old growth trees, and beautiful hydrangeas. The landscape influenced the design approach of the main floor interiors. Walls were removed and the kitchen was relocated to the front of the house to create an open plan for better flow and views to both the front and rear yards. The kitchen was designed to be both practical and beautiful. The u-shape design features modern appliances, white cabinetry and Corian countertops, and is anchored by a beautiful island with a knife-edge marble countertop. The island and the dining room table create a strong axis to the living room at the rear of the house. To further strengthen the connection to the outdoor decks and pool area of the rear yard, a full height sliding glass window system was installed. The clean lines and modern profiles of the window frames create unobstructed views and virtually remove the barrier between the interior and exterior spaces. The open plan allowed a new sitting area to be created between the dining room and stair. A screen, comprised of vertical fins, allows for a degree of openness, while creating enough separation to make the sitting area feel comfortable and nestled in its own area. The stair at the entry of the house was redesigned to match the new elegant and sophisticated spaces connected to it. New treads were installed to articulate and contrast the soft palette of finishes of the floors, walls, and ceilings. The new metal and glass handrail was intended to reduce visual noise and create subtle reflections of light.
Photo by Guillaume Gaudet
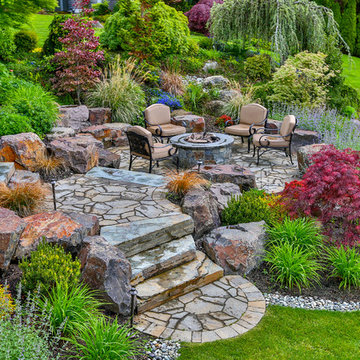
This project is a hip style free standing patio cover with a cedar deck and cedar railing. It is surrounded by some beautiful landscaping with a fire pit right on the golf course. The patio cover is equipped with recessed Infratech heaters and an outdoor kitchen.
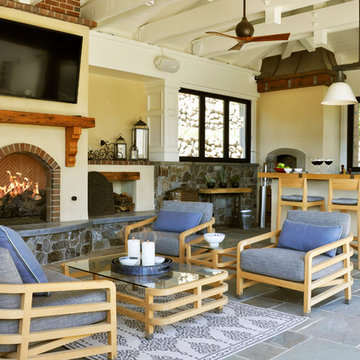
This is an example of a transitional patio in San Francisco with an outdoor kitchen, tile and a gazebo/cabana.
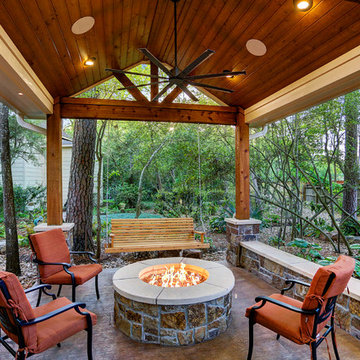
The homeowner wanted a hill country style outdoor living space larger than their existing covered area.
The main structure is now 280 sq ft with a 9-1/2 feet long kitchen complete with a grill, fridge & utensil drawers.
The secondary structure is 144 sq ft with a gas fire pit lined with crushed glass.
The table on the left in the main structure was a piece of granite the homeowner had and wanted it made into a table, so we made a wrought iron frame for it.
There are more sentimental touches! The swing by the fire pit is a newly made replica of a swing the husband had made in wood shop in high school over 50 years ago.
The flooring is stamped concrete in a wood bridge plank pattern.
TK IMAGES
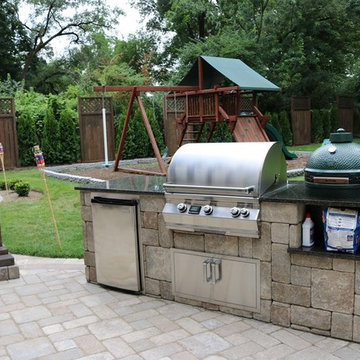
Photo of a traditional backyard patio in St Louis with an outdoor kitchen, brick pavers and a gazebo/cabana.
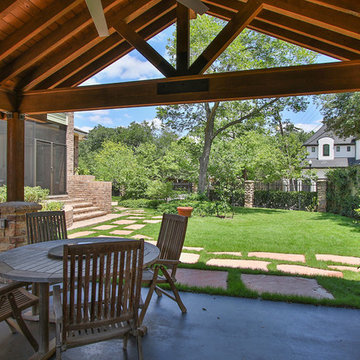
Detached covered patio made of custom milled cypress which is durable and weather-resistant.
Amenities include a full outdoor kitchen, masonry wood burning fireplace and porch swing.
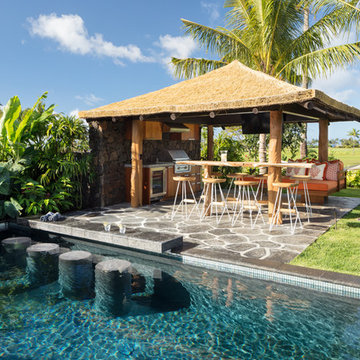
The Pai Pai is the automatic hangout spot for the whole family. Designed in a fun tropical style with a reed thatch ceiling, dark stained rafters, and Ohia log columns. The live edge bar faces the TV for watching the game while barbecuing and the orange built-in sofa makes relaxing a sinch. The pool features a swim-up bar and a hammock swings in the shade beneath the coconut trees.
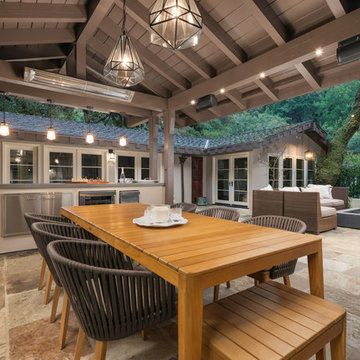
Designed to compliment the existing single story home in a densely wooded setting, this Pool Cabana serves as outdoor kitchen, dining, bar, bathroom/changing room, and storage. Photos by Ross Pushinaitus.
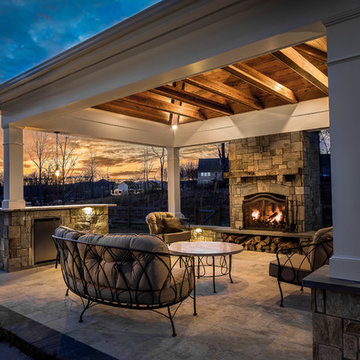
Inspiration for a country backyard patio in DC Metro with a gazebo/cabana and with fireplace.
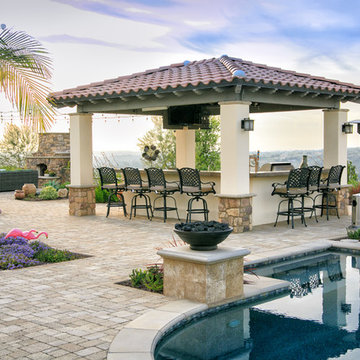
Linear Photography
This is an example of a mediterranean backyard patio in San Diego with an outdoor kitchen, natural stone pavers and a gazebo/cabana.
This is an example of a mediterranean backyard patio in San Diego with an outdoor kitchen, natural stone pavers and a gazebo/cabana.
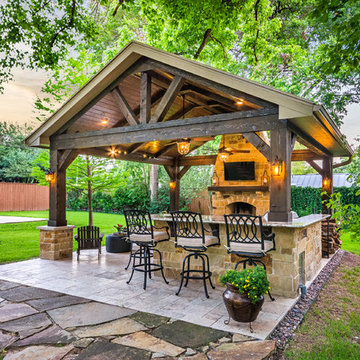
This freestanding covered patio with an outdoor kitchen and fireplace is the perfect retreat! Just a few steps away from the home, this covered patio is about 500 square feet.
The homeowner had an existing structure they wanted replaced. This new one has a custom built wood
burning fireplace with an outdoor kitchen and is a great area for entertaining.
The flooring is a travertine tile in a Versailles pattern over a concrete patio.
The outdoor kitchen has an L-shaped counter with plenty of space for prepping and serving meals as well as
space for dining.
The fascia is stone and the countertops are granite. The wood-burning fireplace is constructed of the same stone and has a ledgestone hearth and cedar mantle. What a perfect place to cozy up and enjoy a cool evening outside.
The structure has cedar columns and beams. The vaulted ceiling is stained tongue and groove and really
gives the space a very open feel. Special details include the cedar braces under the bar top counter, carriage lights on the columns and directional lights along the sides of the ceiling.
Click Photography
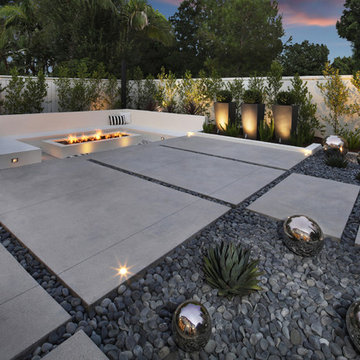
Inspiration for a large modern backyard patio in Orange County with a fire feature, concrete slab and a gazebo/cabana.
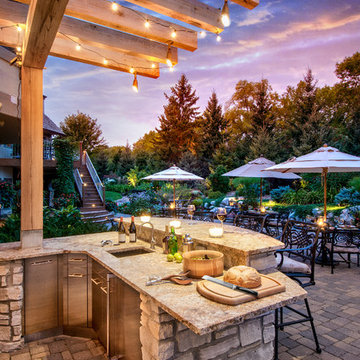
The adjacent outdoor gourmet kitchen comes fully equipped with a large Lynx grill, Lynx Side Burner, Green Egg Kamado grill, warming drawer, refrigerator, sink and ample stainless steel cabinet storage space.
Photography by Paul Linnebach
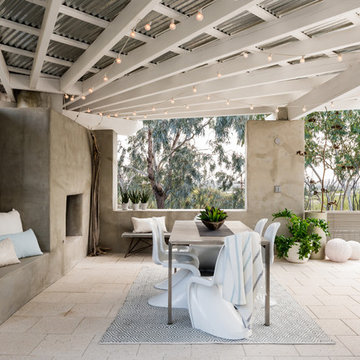
Photography by Matt Vacca
Design ideas for a mid-sized beach style backyard patio in Phoenix with natural stone pavers, a gazebo/cabana and with fireplace.
Design ideas for a mid-sized beach style backyard patio in Phoenix with natural stone pavers, a gazebo/cabana and with fireplace.
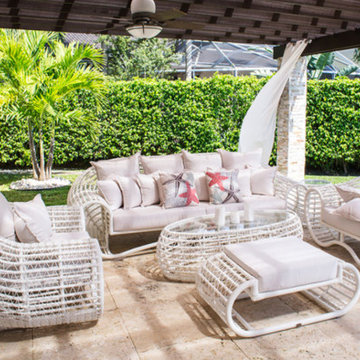
This is an example of a mid-sized transitional backyard patio in Miami with a container garden, tile and a gazebo/cabana.
Patio Design Ideas with a Gazebo/Cabana
2