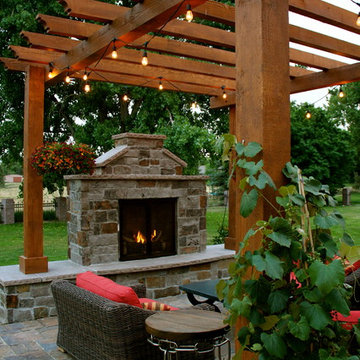Patio Design Ideas with a Gazebo/Cabana
Refine by:
Budget
Sort by:Popular Today
81 - 100 of 10,748 photos
Item 1 of 4
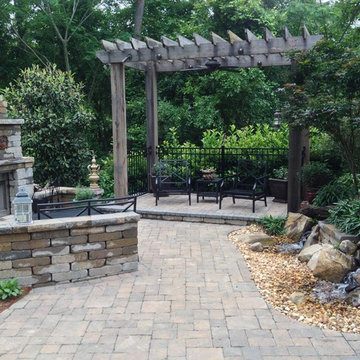
James Hughes Landscaping
Traditional patio in Atlanta with a fire feature and a gazebo/cabana.
Traditional patio in Atlanta with a fire feature and a gazebo/cabana.
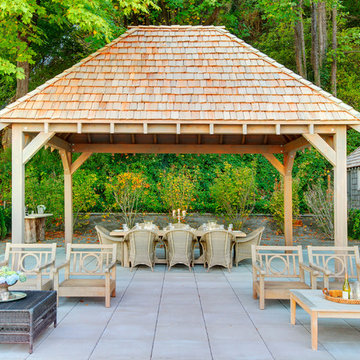
Tom Marks Photography
Inspiration for a traditional patio in Seattle with a gazebo/cabana.
Inspiration for a traditional patio in Seattle with a gazebo/cabana.
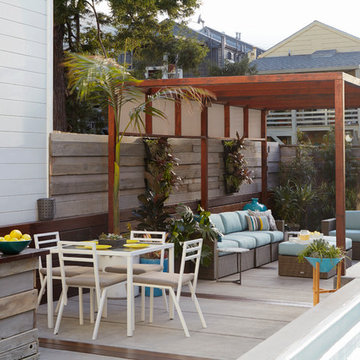
Caitlin Atkinson
Photo of a contemporary patio in San Francisco with a gazebo/cabana.
Photo of a contemporary patio in San Francisco with a gazebo/cabana.
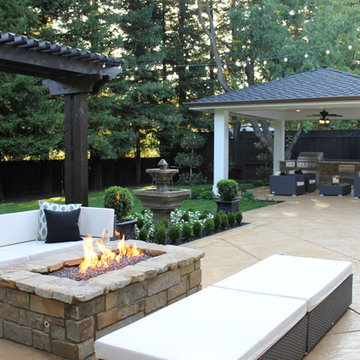
Rock fire pit and tellis
Design ideas for a traditional backyard patio in San Francisco with a gazebo/cabana.
Design ideas for a traditional backyard patio in San Francisco with a gazebo/cabana.
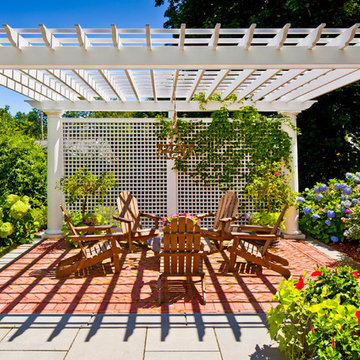
This is an example of a traditional patio in Boston with brick pavers, a vertical garden and a gazebo/cabana.
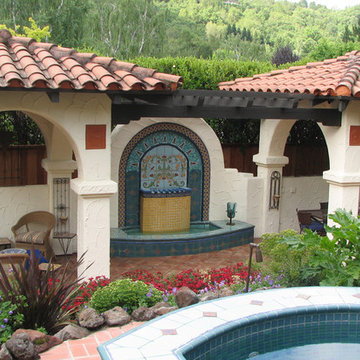
This client started with their home remodel and then hired us to create the exterior as an extension of the interior living space. The backyard was sloped and did not provide much flat area. We built a completely private inner courtyard with an over-sized entry door, tile patio, and a colorful custom water feature to create an intimate gathering space. The backyard redesign (pictured here) included a small pool with spa addition, fireplace, shade structures and built in wall fountain.
Photo Credit - Cynthia Montgomery
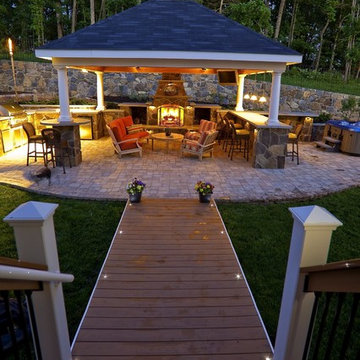
Designed & Built by Holloway Company Inc.
This is an example of a large traditional backyard patio in DC Metro with a fire feature, concrete pavers and a gazebo/cabana.
This is an example of a large traditional backyard patio in DC Metro with a fire feature, concrete pavers and a gazebo/cabana.
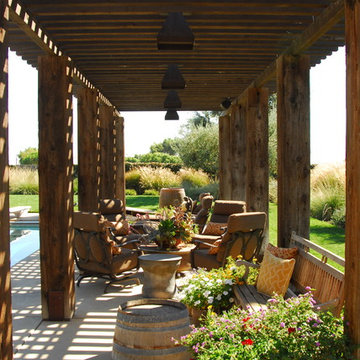
The backyard is centered around a central patio space and a pool along with a linear arbor structure built out of reclaimed wood timbers. Although used minimally on this project, a cool and refreshing lawn area was incorporated into the backyard space.
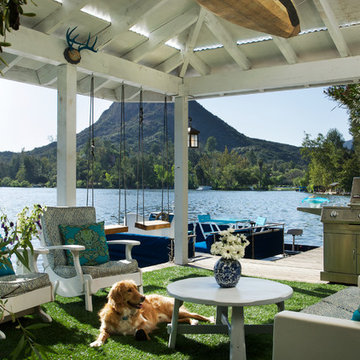
www.mpkelley.com / Michael Kelley Photography, 2012.
Design by Shannon Ggem, ASID, http://www.shannonggem.com/
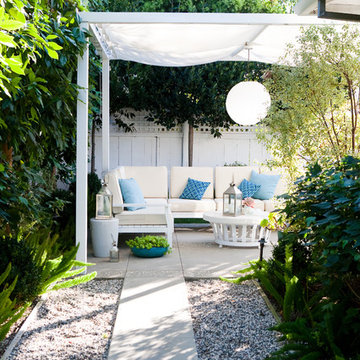
photos by
Trina Roberts
949.395.8341
trina@grinphotography.com www.grinphotography.com
Inspiration for a traditional patio in Los Angeles with a gazebo/cabana.
Inspiration for a traditional patio in Los Angeles with a gazebo/cabana.
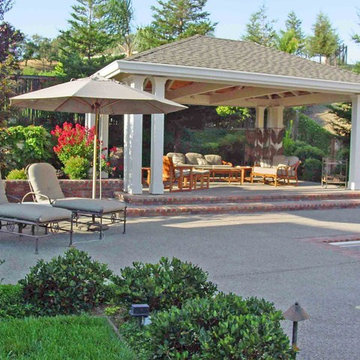
Inspiration for a mid-sized traditional backyard patio in San Francisco with concrete slab and a gazebo/cabana.
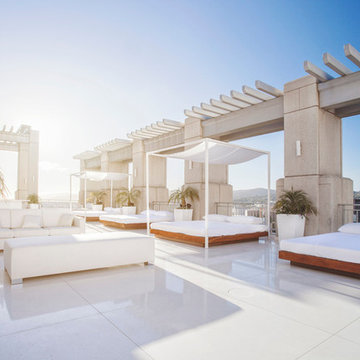
Roof top patio. All furniture custom, floating limestone floor
Inspiration for an expansive modern backyard patio in Los Angeles with tile and a gazebo/cabana.
Inspiration for an expansive modern backyard patio in Los Angeles with tile and a gazebo/cabana.
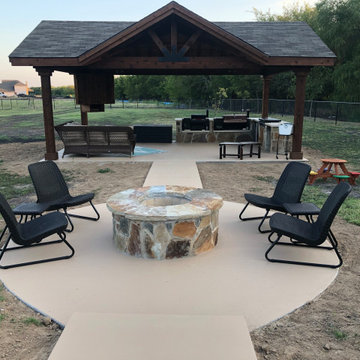
Cedar, Open Joists
Photo of a large country backyard patio in Dallas with a fire feature, concrete slab and a gazebo/cabana.
Photo of a large country backyard patio in Dallas with a fire feature, concrete slab and a gazebo/cabana.
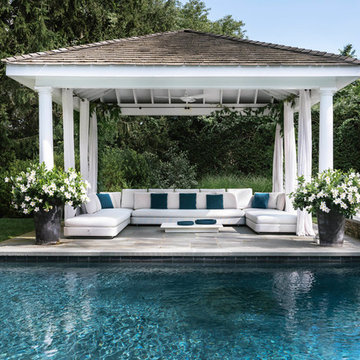
The Watermill House is a beautiful example of a classic Hamptons wood shingle style home. The design and renovation would maintain the character of the exterior while transforming the interiors to create an open and airy getaway for a busy and active family. The house comfortably sits within its one acre lot surrounded by tall hedges, old growth trees, and beautiful hydrangeas. The landscape influenced the design approach of the main floor interiors. Walls were removed and the kitchen was relocated to the front of the house to create an open plan for better flow and views to both the front and rear yards. The kitchen was designed to be both practical and beautiful. The u-shape design features modern appliances, white cabinetry and Corian countertops, and is anchored by a beautiful island with a knife-edge marble countertop. The island and the dining room table create a strong axis to the living room at the rear of the house. To further strengthen the connection to the outdoor decks and pool area of the rear yard, a full height sliding glass window system was installed. The clean lines and modern profiles of the window frames create unobstructed views and virtually remove the barrier between the interior and exterior spaces. The open plan allowed a new sitting area to be created between the dining room and stair. A screen, comprised of vertical fins, allows for a degree of openness, while creating enough separation to make the sitting area feel comfortable and nestled in its own area. The stair at the entry of the house was redesigned to match the new elegant and sophisticated spaces connected to it. New treads were installed to articulate and contrast the soft palette of finishes of the floors, walls, and ceilings. The new metal and glass handrail was intended to reduce visual noise and create subtle reflections of light.
Photo by Guillaume Gaudet
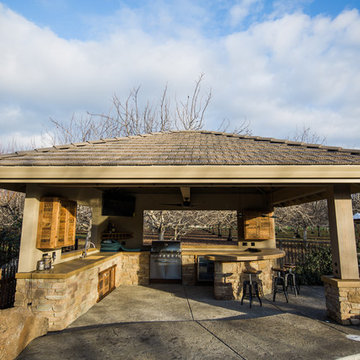
Photo of a large modern backyard patio in Other with an outdoor kitchen, a gazebo/cabana and stamped concrete.
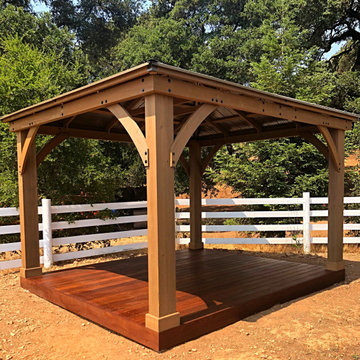
Iron Wood Deck for Sea Wolf Winery
Small traditional courtyard patio in San Francisco with decking and a gazebo/cabana.
Small traditional courtyard patio in San Francisco with decking and a gazebo/cabana.
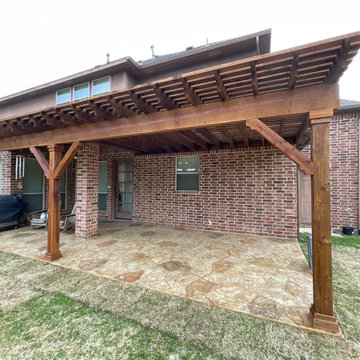
To provide shade and protection for the family and outdoor visitors, Archadeck constructed a large cedar pergola. The purlins at the top of the structure are closer together than in typical pergola fashion to provide that shade and protection. The area below the pergola is home to a brand new hot tub which is being installed by the homeowners, proof positive the Garland TX outdoor living combinations start with masterful design and creative thinking with Archadeck.
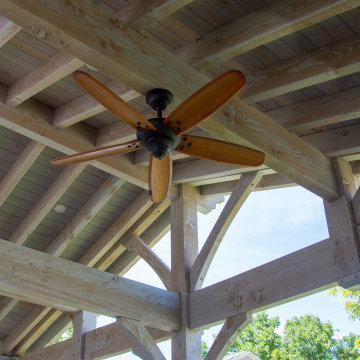
Traditional bleached timber pavilion and pergola kit with TimberVolt® integrated power posts. When timbers are bleached they will continue to increase in beauty and luster over the years to come and never need to be re-stained.
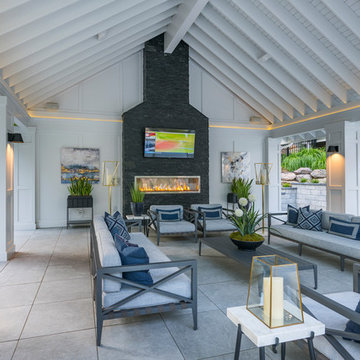
A So-CAL inspired Pool Pavilion Oasis in Central PA
Design ideas for a large transitional backyard patio in Other with concrete pavers, with fireplace and a gazebo/cabana.
Design ideas for a large transitional backyard patio in Other with concrete pavers, with fireplace and a gazebo/cabana.
Patio Design Ideas with a Gazebo/Cabana
5
