Patio Design Ideas with Natural Stone Pavers and a Pergola
Refine by:
Budget
Sort by:Popular Today
1 - 20 of 7,192 photos
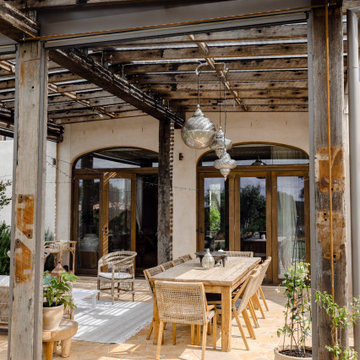
This is an example of a mediterranean patio in Geelong with natural stone pavers and a pergola.
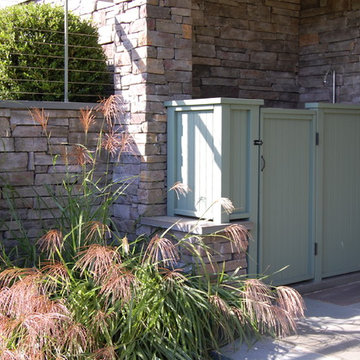
The outdoor shower was designed to integrate into the stone veneer wall and be accessible from the Lower Level.
Photo of a large traditional backyard patio in Bridgeport with an outdoor shower, natural stone pavers and a pergola.
Photo of a large traditional backyard patio in Bridgeport with an outdoor shower, natural stone pavers and a pergola.
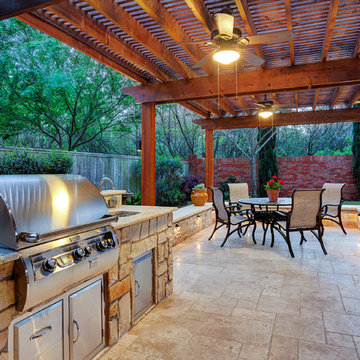
Photo of a large transitional backyard patio in Houston with an outdoor kitchen, natural stone pavers and a pergola.
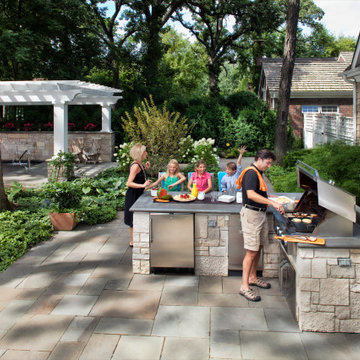
Conveniently located near the primary back door, this outdoor kitchen features a refrigerator, storage drawers and 54" gas grill. The u-shaped kitchen works nicely with bar seating and maximizes convenience and use of space.
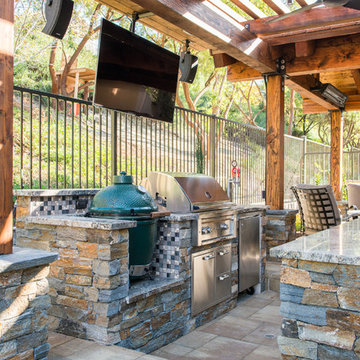
Business Photo Pro / Klee Van Hamersveld
Photo of a mid-sized transitional backyard patio in Orange County with an outdoor kitchen, natural stone pavers and a pergola.
Photo of a mid-sized transitional backyard patio in Orange County with an outdoor kitchen, natural stone pavers and a pergola.
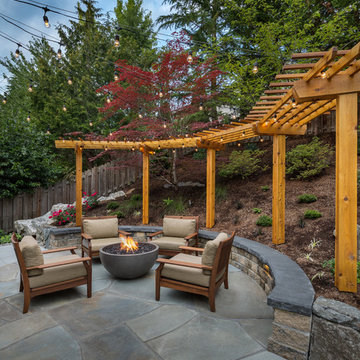
Our clients wanted to create a backyard that would grow with their young family as well as with their extended family and friends. Entertaining was a huge priority! This family-focused backyard was designed to equally accommodate play and outdoor living/entertaining.
The outdoor living spaces needed to accommodate a large number of people – adults and kids. Urban Oasis designed a deck off the back door so that the kitchen could be 36” height, with a bar along the outside edge at 42” for overflow seating. The interior space is approximate 600 sf and accommodates both a large dining table and a comfortable couch and chair set. The fire pit patio includes a seat wall for overflow seating around the fire feature (which doubles as a retaining wall) with ample room for chairs.
The artificial turf lawn is spacious enough to accommodate a trampoline and other childhood favorites. Down the road, this area could be used for bocce or other lawn games. The concept is to leave all spaces large enough to be programmed in different ways as the family’s needs change.
A steep slope presents itself to the yard and is a focal point. Planting a variety of colors and textures mixed among a few key existing trees changed this eyesore into a beautifully planted amenity for the property.
Jimmy White Photography
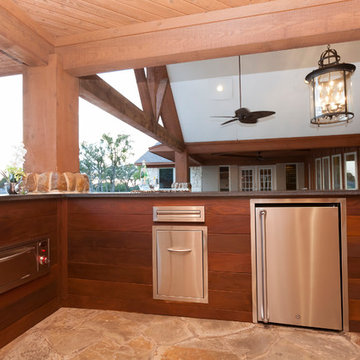
Dallas ranch outdoor remodel Custom made outdoor kitchen with stainless steel cabinets, pizza oven, grill and leather finish counter top
This is an example of a large contemporary backyard patio in Dallas with an outdoor kitchen, natural stone pavers and a pergola.
This is an example of a large contemporary backyard patio in Dallas with an outdoor kitchen, natural stone pavers and a pergola.
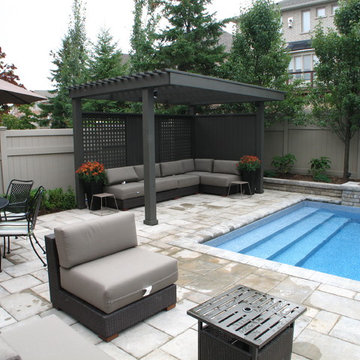
Design ideas for a large transitional backyard patio in Toronto with natural stone pavers and a pergola.
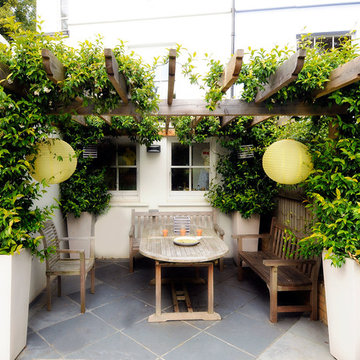
Design ideas for a small mediterranean backyard patio in London with natural stone pavers and a pergola.
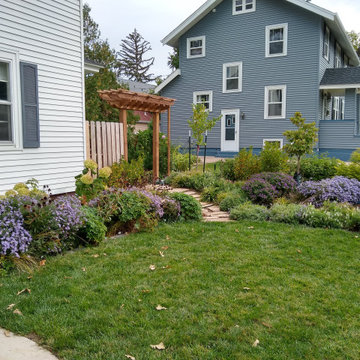
In the front yard, a large multi-season garden creates a buffer from the neighboring property. Spring bulbs start the garden off in March, followed by salvia and echinacea in summer. Asters burst with blue and purple in fall, and evergreen trees and red-twig dogwoods bring the garden through the winter in a glory of green and red.
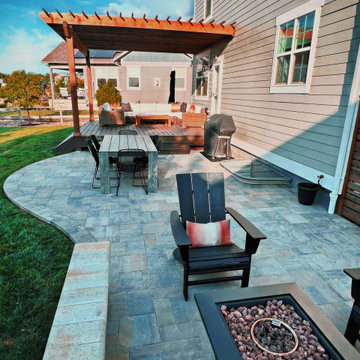
Combination contemporary outdoor living custom backyard project featuring Trex composite deck, cedar pergola, Belgard paver patio, dining area, privacy screen and stone wall seat for fire pit area. Seating lights and step lights were added for both safety and ambiance. Project is located in Lafayette, Colorado.
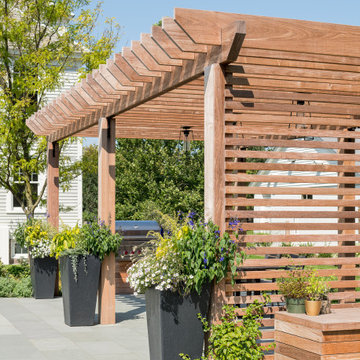
This is an example of a large transitional backyard patio in Burlington with an outdoor kitchen, natural stone pavers and a pergola.
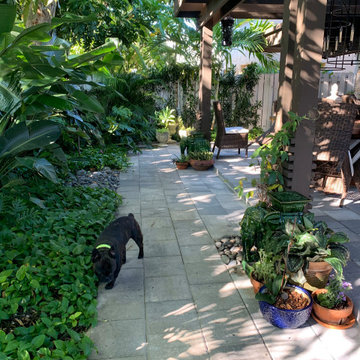
The double post pergola columns with trellis detail are used to grow the beautiful flower vines. This sure will be beautiful by Spring! The landscape is the perfect backdrop to this beautiful set up patio.
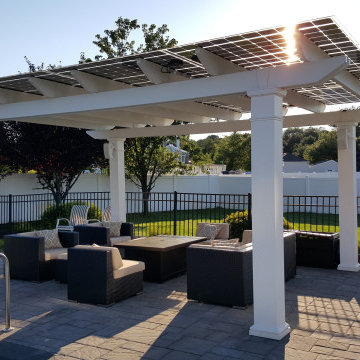
Photo of a large traditional backyard patio in Philadelphia with natural stone pavers and a pergola.
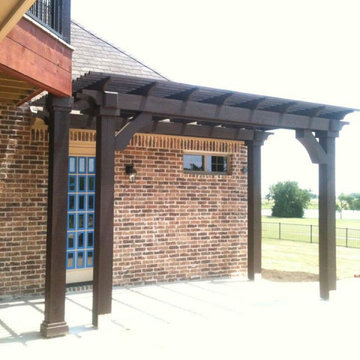
This is an example of a mid-sized traditional backyard patio in Dallas with natural stone pavers and a pergola.
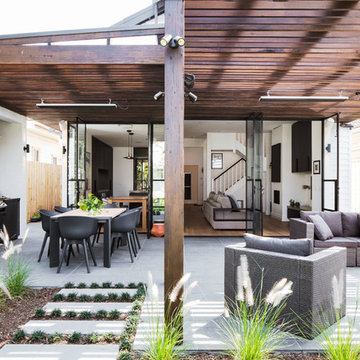
Julian Gries
Design ideas for a mid-sized contemporary backyard patio in Melbourne with with fireplace, natural stone pavers and a pergola.
Design ideas for a mid-sized contemporary backyard patio in Melbourne with with fireplace, natural stone pavers and a pergola.
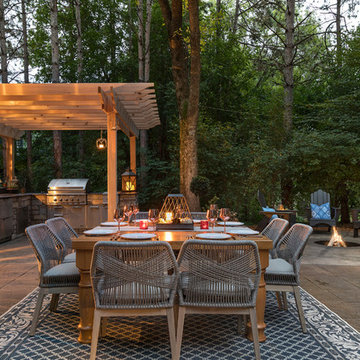
Existing mature pine trees canopy this outdoor living space. The homeowners had envisioned a space to relax with their large family and entertain by cooking and dining, cocktails or just a quiet time alone around the firepit. The large outdoor kitchen island and bar has more than ample storage space, cooking and prep areas, and dimmable pendant task lighting. The island, the dining area and the casual firepit lounge are all within conversation areas of each other. The overhead pergola creates just enough of a canopy to define the main focal point; the natural stone and Dekton finished outdoor island.
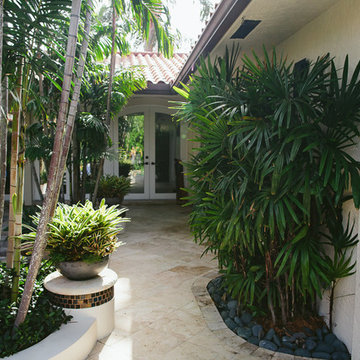
Zito Landscape Design
Design ideas for a mid-sized mediterranean courtyard patio in Miami with an outdoor kitchen, natural stone pavers and a pergola.
Design ideas for a mid-sized mediterranean courtyard patio in Miami with an outdoor kitchen, natural stone pavers and a pergola.
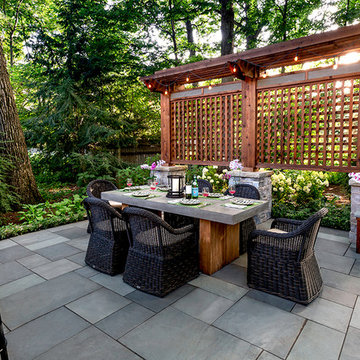
Landscape design by John Algozzini and Kevin Manning.
Design ideas for a large traditional backyard patio in Chicago with an outdoor kitchen, natural stone pavers and a pergola.
Design ideas for a large traditional backyard patio in Chicago with an outdoor kitchen, natural stone pavers and a pergola.
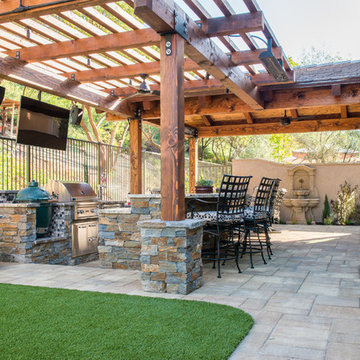
Business Photo Pro / Klee Van Hamersveld
Design ideas for a mid-sized transitional backyard patio in Orange County with an outdoor kitchen, natural stone pavers and a pergola.
Design ideas for a mid-sized transitional backyard patio in Orange County with an outdoor kitchen, natural stone pavers and a pergola.
Patio Design Ideas with Natural Stone Pavers and a Pergola
1