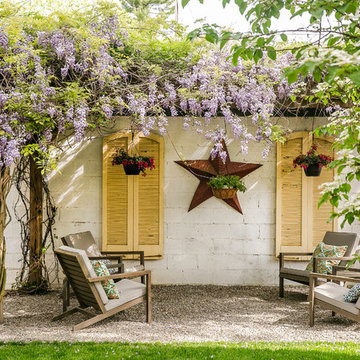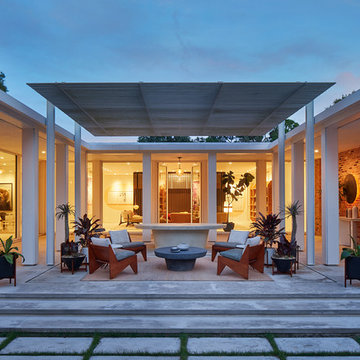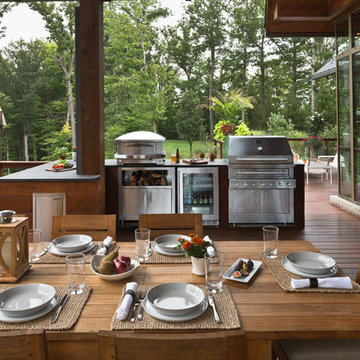Patio Design Ideas with a Pergola
Refine by:
Budget
Sort by:Popular Today
61 - 80 of 28,428 photos
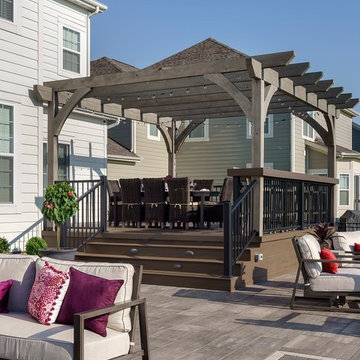
Archadeck of Columbus received the Archadeck Design Excellence Award for this project.
The winning project is a combination hardscape, deck, pergola and fire pit project in the Ballantrae subdivision of Dublin, Ohio. The deck area is high-aesthetic and low-maintenance as it was built using composite decking from the TimberTech PRO Legacy Collection. Legacy Collection’s decking boards are capped on all four sides to provide complete protection against mold, mildew, moisture damage, stains, scratches and fading.
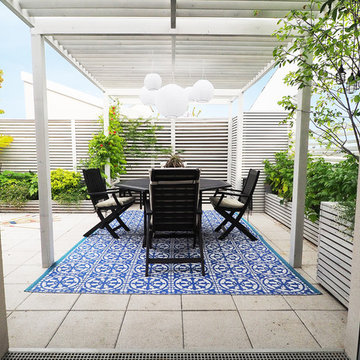
Du mobilier est venu s'intégrer dans une menuiserie sur mesure peinte en blanc : une grande bibliothèque est intégrée au fond à droite pour le rangement des outils de jardinage.
Un potager sur la droite vient offrir des framboises à déguster.
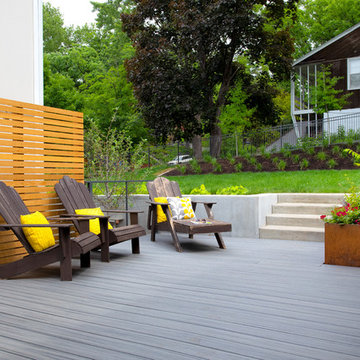
This modern home, near Cedar Lake, built in 1900, was originally a corner store. A massive conversion transformed the home into a spacious, multi-level residence in the 1990’s.
However, the home’s lot was unusually steep and overgrown with vegetation. In addition, there were concerns about soil erosion and water intrusion to the house. The homeowners wanted to resolve these issues and create a much more useable outdoor area for family and pets.
Castle, in conjunction with Field Outdoor Spaces, designed and built a large deck area in the back yard of the home, which includes a detached screen porch and a bar & grill area under a cedar pergola.
The previous, small deck was demolished and the sliding door replaced with a window. A new glass sliding door was inserted along a perpendicular wall to connect the home’s interior kitchen to the backyard oasis.
The screen house doors are made from six custom screen panels, attached to a top mount, soft-close track. Inside the screen porch, a patio heater allows the family to enjoy this space much of the year.
Concrete was the material chosen for the outdoor countertops, to ensure it lasts several years in Minnesota’s always-changing climate.
Trex decking was used throughout, along with red cedar porch, pergola and privacy lattice detailing.
The front entry of the home was also updated to include a large, open porch with access to the newly landscaped yard. Cable railings from Loftus Iron add to the contemporary style of the home, including a gate feature at the top of the front steps to contain the family pets when they’re let out into the yard.
Tour this project in person, September 28 – 29, during the 2019 Castle Home Tour!
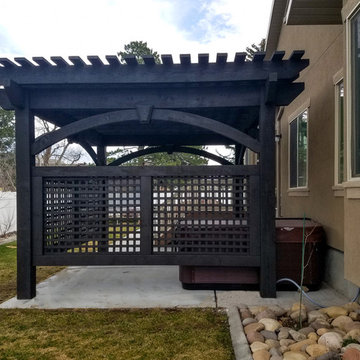
Hot tub cover: Timber frame pergola kit with full arched knee braces, privacy walls and finished in an Ebony stain.
Design ideas for a backyard patio in Salt Lake City with a pergola.
Design ideas for a backyard patio in Salt Lake City with a pergola.
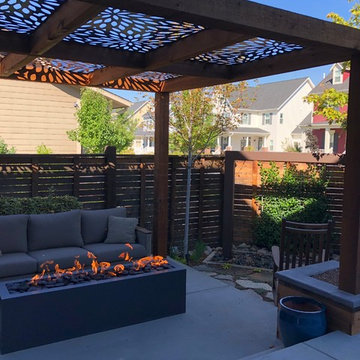
Evening time in the garden.
Design ideas for a small modern backyard patio in Denver with a fire feature, concrete slab and a pergola.
Design ideas for a small modern backyard patio in Denver with a fire feature, concrete slab and a pergola.
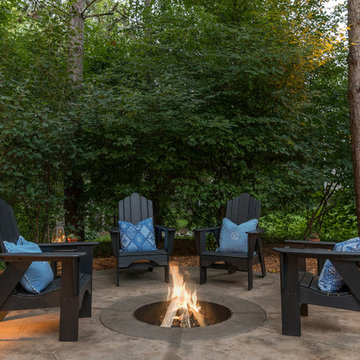
Existing mature pine trees canopy this outdoor living space. The homeowners had envisioned a space to relax with their large family and entertain by cooking and dining, cocktails or just a quiet time alone around the firepit. The large outdoor kitchen island and bar has more than ample storage space, cooking and prep areas, and dimmable pendant task lighting. The island, the dining area and the casual firepit lounge are all within conversation areas of each other. The overhead pergola creates just enough of a canopy to define the main focal point; the natural stone and Dekton finished outdoor island.
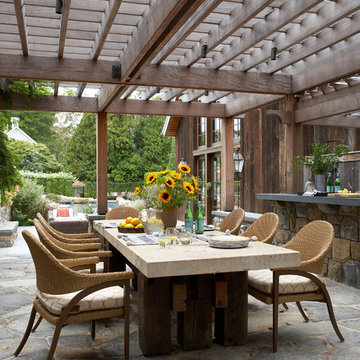
This outdoor dining area sits romantically under a sprawling wood pergola. The simple yet stunning stone top dining table seats 8 woven chairs. Photography by Michael Partenio
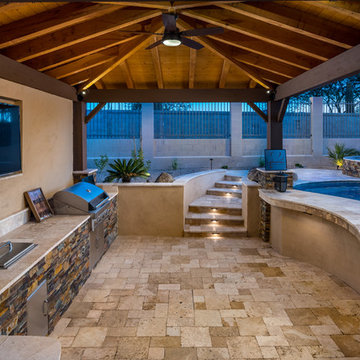
This is an example of a large contemporary backyard patio in Phoenix with an outdoor kitchen, natural stone pavers and a pergola.
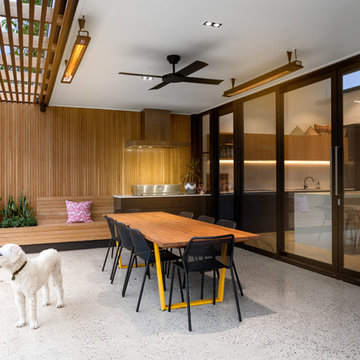
Inspiration for a contemporary patio in Adelaide with concrete slab and a pergola.
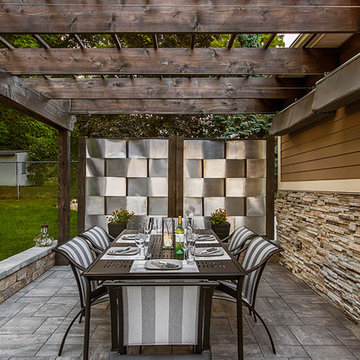
Inspiration for a contemporary patio in Detroit with an outdoor kitchen and a pergola.
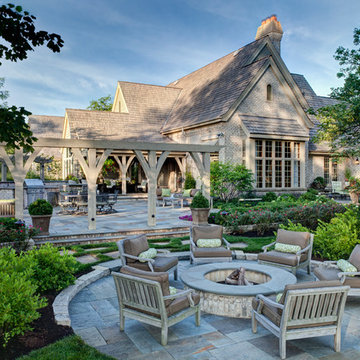
The complexity of the design comes into focus when the three levels of outdoor living are shown as a unified design thought. Fire pit, pergolas and the outdoor kitchen are connected visually, yet separated by purpose.
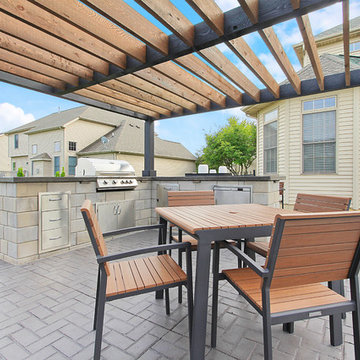
Inspiration for a large transitional backyard patio in Chicago with stamped concrete, an outdoor kitchen and a pergola.
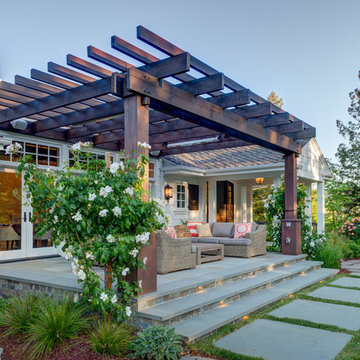
This is an example of a country backyard patio in San Francisco with a pergola.
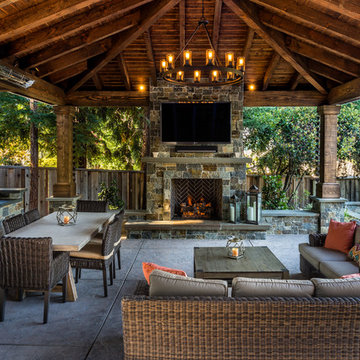
The infra tech outdoor heaters are equipped for even more warmth for those cold winter days so that you can enjoy your space in any season.
Design ideas for a country backyard patio in San Francisco with an outdoor kitchen and a pergola.
Design ideas for a country backyard patio in San Francisco with an outdoor kitchen and a pergola.
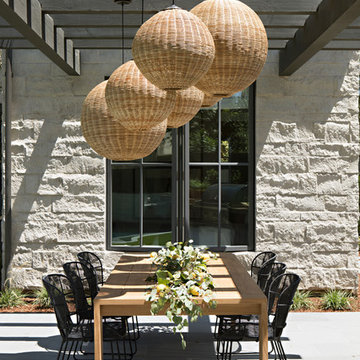
Karyn Millet
Design ideas for a beach style backyard patio in Orange County with tile and a pergola.
Design ideas for a beach style backyard patio in Orange County with tile and a pergola.
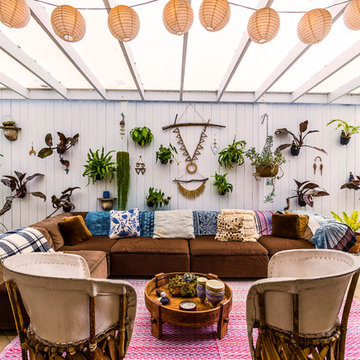
Inspiration for a beach style courtyard patio in Los Angeles with a pergola.
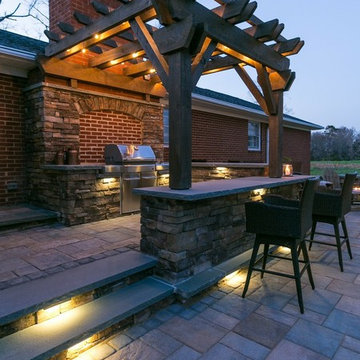
Photos by BruceSaundersPhotography.com
Mid-sized country backyard patio in Charlotte with an outdoor kitchen, concrete pavers and a pergola.
Mid-sized country backyard patio in Charlotte with an outdoor kitchen, concrete pavers and a pergola.
Patio Design Ideas with a Pergola
4
