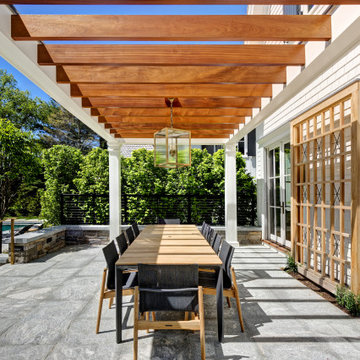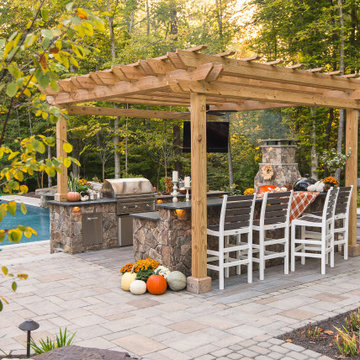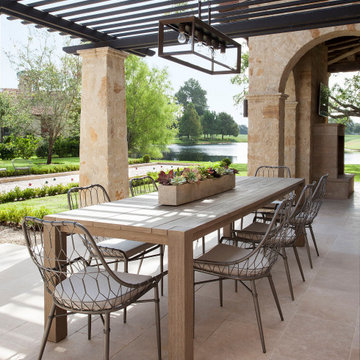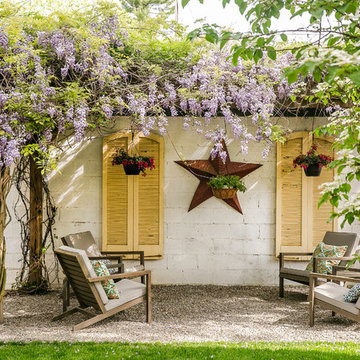Patio Design Ideas with a Pergola
Refine by:
Budget
Sort by:Popular Today
81 - 100 of 28,428 photos
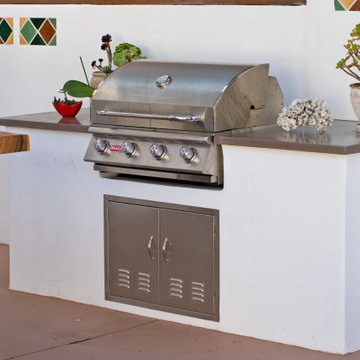
An unsafe entry and desire for more outdoor living space motivated the homeowners of this Mediterranean style ocean view home to hire Landwell to complete a front and backyard design and renovation. A new Azek composite deck with access steps and cable railing replaced an uneven tile patio in the front courtyard, the driveway was updated, and in the backyard a new powder-coated steel pergola with louvered slats was built to cover a new bbq island, outdoor dining and lounge area, and new concrete slabs were poured leading to a cozy deck space with a gas fire pit and seating. Raised vegetable beds, site appropriate planting, low-voltage lighting and Palomino gravel finished off the outdoor spaces of this beautiful Shell Beach home.
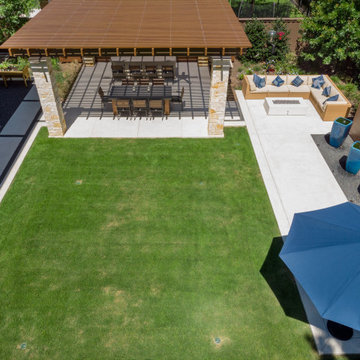
Mid-sized modern backyard patio in Dallas with an outdoor kitchen, concrete slab and a pergola.
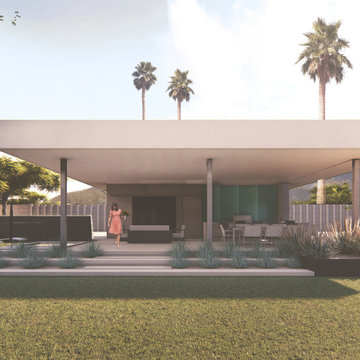
Mid-sized contemporary courtyard patio in Phoenix with an outdoor kitchen, concrete slab and a pergola.
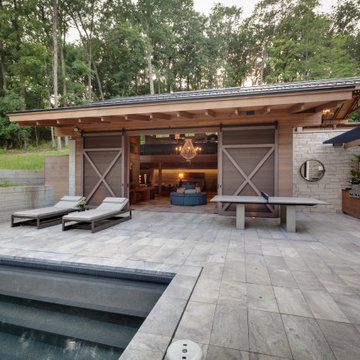
The owners requested a Private Resort that catered to their love for entertaining friends and family, a place where 2 people would feel just as comfortable as 42. Located on the western edge of a Wisconsin lake, the site provides a range of natural ecosystems from forest to prairie to water, allowing the building to have a more complex relationship with the lake - not merely creating large unencumbered views in that direction. The gently sloping site to the lake is atypical in many ways to most lakeside lots - as its main trajectory is not directly to the lake views - allowing for focus to be pushed in other directions such as a courtyard and into a nearby forest.
The biggest challenge was accommodating the large scale gathering spaces, while not overwhelming the natural setting with a single massive structure. Our solution was found in breaking down the scale of the project into digestible pieces and organizing them in a Camp-like collection of elements:
- Main Lodge: Providing the proper entry to the Camp and a Mess Hall
- Bunk House: A communal sleeping area and social space.
- Party Barn: An entertainment facility that opens directly on to a swimming pool & outdoor room.
- Guest Cottages: A series of smaller guest quarters.
- Private Quarters: The owners private space that directly links to the Main Lodge.
These elements are joined by a series green roof connectors, that merge with the landscape and allow the out buildings to retain their own identity. This Camp feel was further magnified through the materiality - specifically the use of Doug Fir, creating a modern Northwoods setting that is warm and inviting. The use of local limestone and poured concrete walls ground the buildings to the sloping site and serve as a cradle for the wood volumes that rest gently on them. The connections between these materials provided an opportunity to add a delicate reading to the spaces and re-enforce the camp aesthetic.
The oscillation between large communal spaces and private, intimate zones is explored on the interior and in the outdoor rooms. From the large courtyard to the private balcony - accommodating a variety of opportunities to engage the landscape was at the heart of the concept.
Overview
Chenequa, WI
Size
Total Finished Area: 9,543 sf
Completion Date
May 2013
Services
Architecture, Landscape Architecture, Interior Design
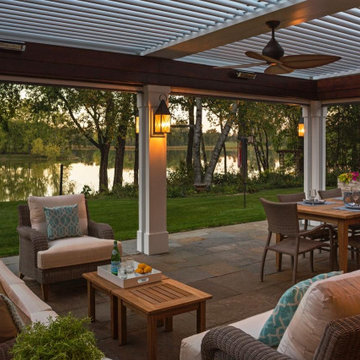
Want to make a splash this summer? Add our adjustable louvered pergola to your backyard so you can lounge or dine outdoors regardless of the weather.
Photo of a small contemporary backyard patio with a pergola.
Photo of a small contemporary backyard patio with a pergola.
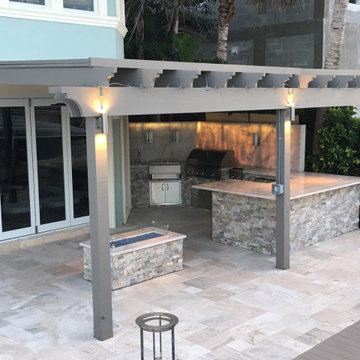
Outdoor kitchen with ledge stone & firepit. Pergola and french pattern travertine
Inspiration for a large contemporary backyard patio in Miami with an outdoor kitchen, natural stone pavers and a pergola.
Inspiration for a large contemporary backyard patio in Miami with an outdoor kitchen, natural stone pavers and a pergola.
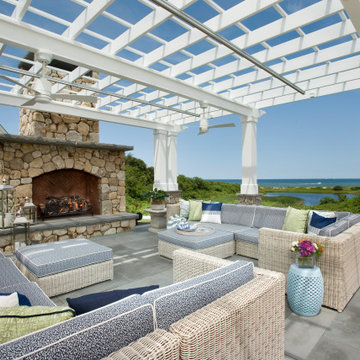
Large beach style backyard patio in Boston with with fireplace, a pergola and tile.
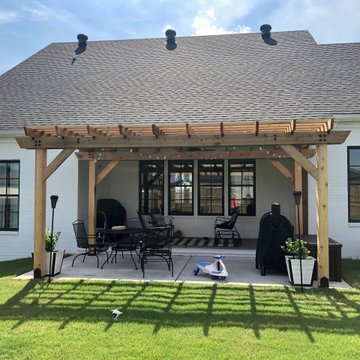
Photo of a mid-sized country backyard patio in Little Rock with concrete pavers and a pergola.
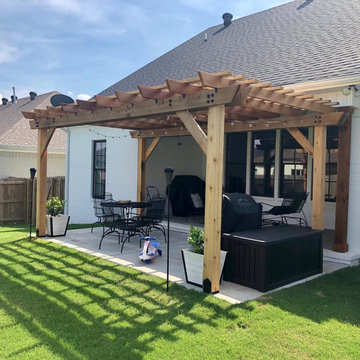
A cedar pergola for a family's back patio to help create a safe, enjoyable outdoor space.
Photo of a mid-sized country backyard patio in Little Rock with concrete pavers and a pergola.
Photo of a mid-sized country backyard patio in Little Rock with concrete pavers and a pergola.
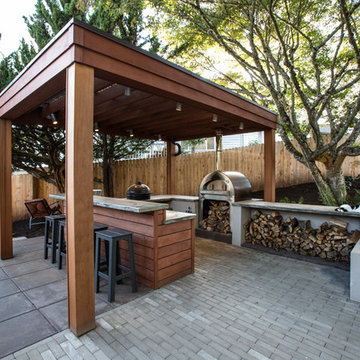
After completing an interior remodel for this mid-century home in the South Salem hills, we revived the old, rundown backyard and transformed it into an outdoor living room that reflects the openness of the new interior living space. We tied the outside and inside together to create a cohesive connection between the two. The yard was spread out with multiple elevations and tiers, which we used to create “outdoor rooms” with separate seating, eating and gardening areas that flowed seamlessly from one to another. We installed a fire pit in the seating area; built-in pizza oven, wok and bar-b-que in the outdoor kitchen; and a soaking tub on the lower deck. The concrete dining table doubled as a ping-pong table and required a boom truck to lift the pieces over the house and into the backyard. The result is an outdoor sanctuary the homeowners can effortlessly enjoy year-round.
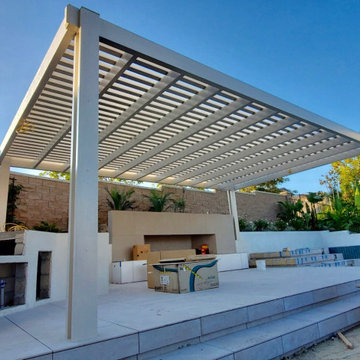
This is an example of a large modern backyard patio with an outdoor kitchen, tile and a pergola.
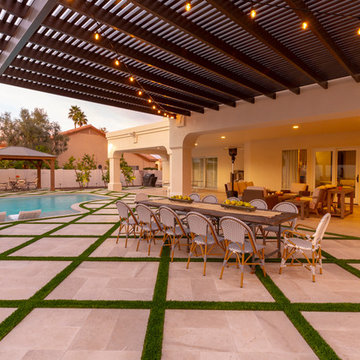
Paradise Valley Arizona Pool Remodel.
Inspiration for a mid-sized contemporary backyard patio in Phoenix with natural stone pavers and a pergola.
Inspiration for a mid-sized contemporary backyard patio in Phoenix with natural stone pavers and a pergola.
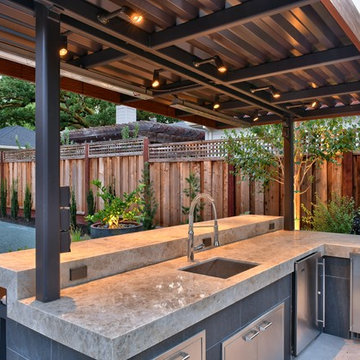
Bertolami Interiors, Summit Landscape Development
Inspiration for a mid-sized modern backyard patio in San Francisco with an outdoor kitchen, tile and a pergola.
Inspiration for a mid-sized modern backyard patio in San Francisco with an outdoor kitchen, tile and a pergola.
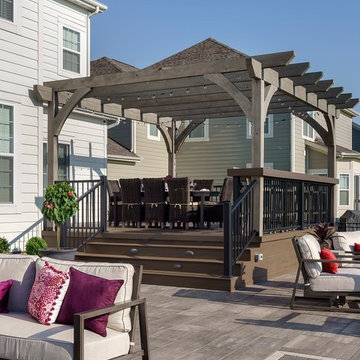
Archadeck of Columbus received the Archadeck Design Excellence Award for this project.
The winning project is a combination hardscape, deck, pergola and fire pit project in the Ballantrae subdivision of Dublin, Ohio. The deck area is high-aesthetic and low-maintenance as it was built using composite decking from the TimberTech PRO Legacy Collection. Legacy Collection’s decking boards are capped on all four sides to provide complete protection against mold, mildew, moisture damage, stains, scratches and fading.
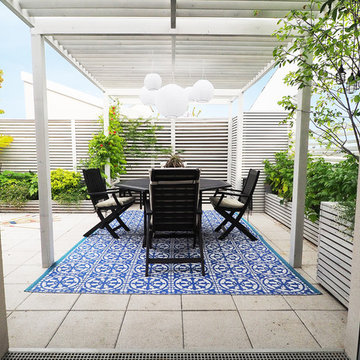
Du mobilier est venu s'intégrer dans une menuiserie sur mesure peinte en blanc : une grande bibliothèque est intégrée au fond à droite pour le rangement des outils de jardinage.
Un potager sur la droite vient offrir des framboises à déguster.
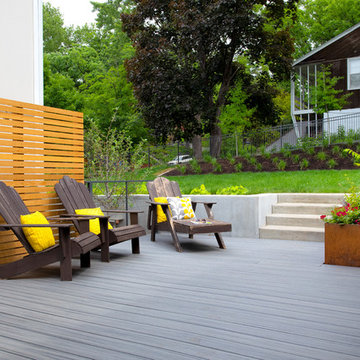
This modern home, near Cedar Lake, built in 1900, was originally a corner store. A massive conversion transformed the home into a spacious, multi-level residence in the 1990’s.
However, the home’s lot was unusually steep and overgrown with vegetation. In addition, there were concerns about soil erosion and water intrusion to the house. The homeowners wanted to resolve these issues and create a much more useable outdoor area for family and pets.
Castle, in conjunction with Field Outdoor Spaces, designed and built a large deck area in the back yard of the home, which includes a detached screen porch and a bar & grill area under a cedar pergola.
The previous, small deck was demolished and the sliding door replaced with a window. A new glass sliding door was inserted along a perpendicular wall to connect the home’s interior kitchen to the backyard oasis.
The screen house doors are made from six custom screen panels, attached to a top mount, soft-close track. Inside the screen porch, a patio heater allows the family to enjoy this space much of the year.
Concrete was the material chosen for the outdoor countertops, to ensure it lasts several years in Minnesota’s always-changing climate.
Trex decking was used throughout, along with red cedar porch, pergola and privacy lattice detailing.
The front entry of the home was also updated to include a large, open porch with access to the newly landscaped yard. Cable railings from Loftus Iron add to the contemporary style of the home, including a gate feature at the top of the front steps to contain the family pets when they’re let out into the yard.
Tour this project in person, September 28 – 29, during the 2019 Castle Home Tour!
Patio Design Ideas with a Pergola
5
