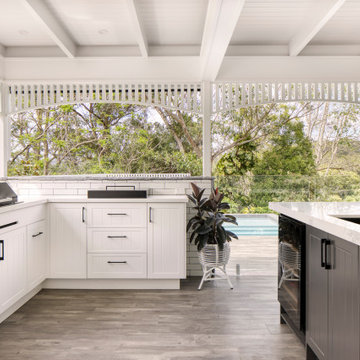Patio Design Ideas with a Pergola and a Roof Extension
Refine by:
Budget
Sort by:Popular Today
1 - 20 of 70,215 photos
Item 1 of 3
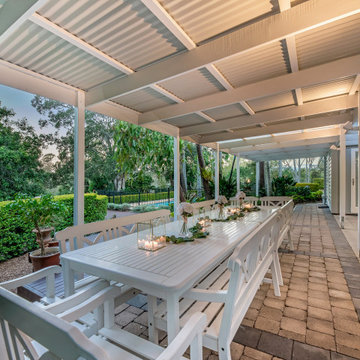
Design ideas for a beach style patio in Brisbane with concrete pavers and a pergola.

Outdoor dining area
This is an example of a mid-sized contemporary courtyard patio in Melbourne with concrete slab and a roof extension.
This is an example of a mid-sized contemporary courtyard patio in Melbourne with concrete slab and a roof extension.
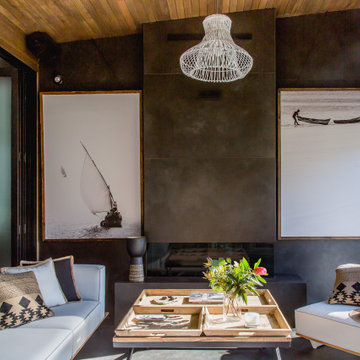
Design ideas for a contemporary patio in Melbourne with with fireplace and a roof extension.
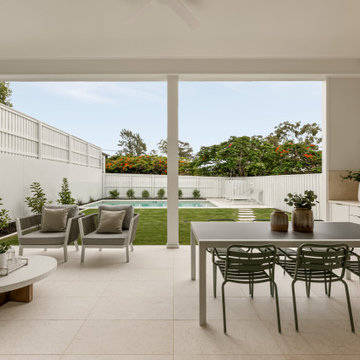
This is an example of a modern patio in Brisbane with tile and a roof extension.
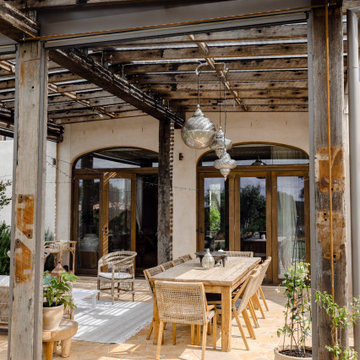
This is an example of a mediterranean patio in Geelong with natural stone pavers and a pergola.

Hood House is a playful protector that respects the heritage character of Carlton North whilst celebrating purposeful change. It is a luxurious yet compact and hyper-functional home defined by an exploration of contrast: it is ornamental and restrained, subdued and lively, stately and casual, compartmental and open.
For us, it is also a project with an unusual history. This dual-natured renovation evolved through the ownership of two separate clients. Originally intended to accommodate the needs of a young family of four, we shifted gears at the eleventh hour and adapted a thoroughly resolved design solution to the needs of only two. From a young, nuclear family to a blended adult one, our design solution was put to a test of flexibility.
The result is a subtle renovation almost invisible from the street yet dramatic in its expressive qualities. An oblique view from the northwest reveals the playful zigzag of the new roof, the rippling metal hood. This is a form-making exercise that connects old to new as well as establishing spatial drama in what might otherwise have been utilitarian rooms upstairs. A simple palette of Australian hardwood timbers and white surfaces are complimented by tactile splashes of brass and rich moments of colour that reveal themselves from behind closed doors.
Our internal joke is that Hood House is like Lazarus, risen from the ashes. We’re grateful that almost six years of hard work have culminated in this beautiful, protective and playful house, and so pleased that Glenda and Alistair get to call it home.

This is an example of a large contemporary backyard patio in Perth with an outdoor kitchen, concrete slab and a roof extension.
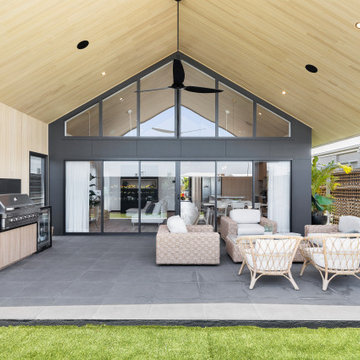
Design ideas for a contemporary patio in Sunshine Coast with tile and a roof extension.

Design ideas for a large contemporary backyard patio in Melbourne with an outdoor kitchen, natural stone pavers and a roof extension.
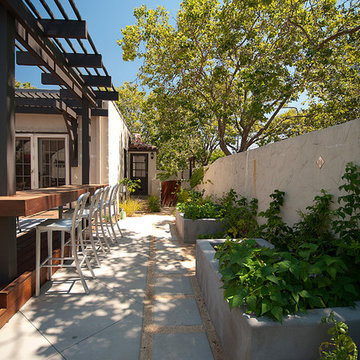
Inspiration for a mid-sized contemporary side yard patio in San Francisco with decking and a pergola.

Inspiration for a large beach style side yard patio in Paris with an outdoor kitchen, concrete slab and a pergola.

Our products feature pivoting louvers that can be easily activated using a smartphone, to block out the sun or allow for air flow. The louvers will also close on their own when rain is detected, or open automatically during wind storms. The sturdy pergolas are made of extruded aluminum, with a powder coating in a variety of colors, which make it easy to coordinate the structures with the design of the home. With added lights and fans, it’s easier than ever to entertain outdoors.

Terrasse extérieure aux inspirations méditerranéennes, dotée d'une cuisine extérieure, sous une pergola bois permettant d'ombrager le coin repas.
Large mediterranean backyard patio in Nice with an outdoor kitchen, concrete slab and a pergola.
Large mediterranean backyard patio in Nice with an outdoor kitchen, concrete slab and a pergola.
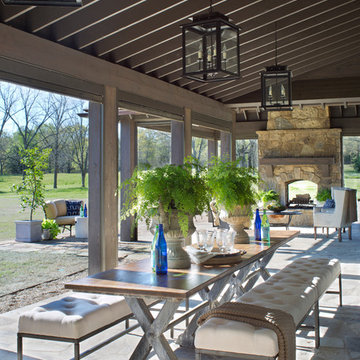
Overlooking the lake and with rollaway screens
Design ideas for a country backyard patio in Austin with a fire feature, natural stone pavers and a roof extension.
Design ideas for a country backyard patio in Austin with a fire feature, natural stone pavers and a roof extension.
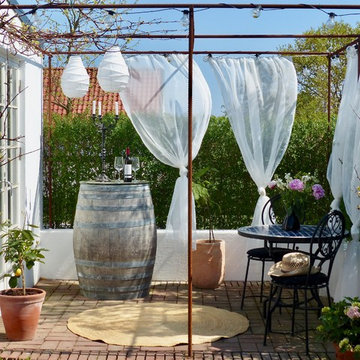
Marie Sandblom Rudsvik
Inspiration for a small mediterranean patio in Malmo with brick pavers, a pergola and a container garden.
Inspiration for a small mediterranean patio in Malmo with brick pavers, a pergola and a container garden.
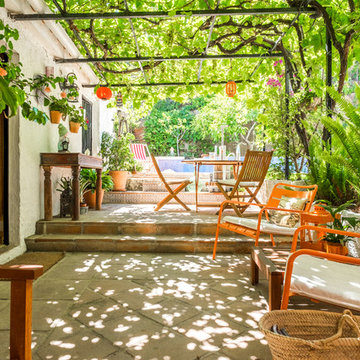
This is an example of a large country backyard patio in Malaga with tile and a pergola.
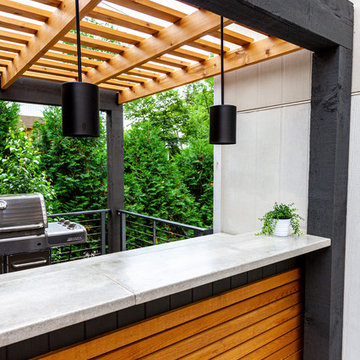
This modern home, near Cedar Lake, built in 1900, was originally a corner store. A massive conversion transformed the home into a spacious, multi-level residence in the 1990’s.
However, the home’s lot was unusually steep and overgrown with vegetation. In addition, there were concerns about soil erosion and water intrusion to the house. The homeowners wanted to resolve these issues and create a much more useable outdoor area for family and pets.
Castle, in conjunction with Field Outdoor Spaces, designed and built a large deck area in the back yard of the home, which includes a detached screen porch and a bar & grill area under a cedar pergola.
The previous, small deck was demolished and the sliding door replaced with a window. A new glass sliding door was inserted along a perpendicular wall to connect the home’s interior kitchen to the backyard oasis.
The screen house doors are made from six custom screen panels, attached to a top mount, soft-close track. Inside the screen porch, a patio heater allows the family to enjoy this space much of the year.
Concrete was the material chosen for the outdoor countertops, to ensure it lasts several years in Minnesota’s always-changing climate.
Trex decking was used throughout, along with red cedar porch, pergola and privacy lattice detailing.
The front entry of the home was also updated to include a large, open porch with access to the newly landscaped yard. Cable railings from Loftus Iron add to the contemporary style of the home, including a gate feature at the top of the front steps to contain the family pets when they’re let out into the yard.
Tour this project in person, September 28 – 29, during the 2019 Castle Home Tour!
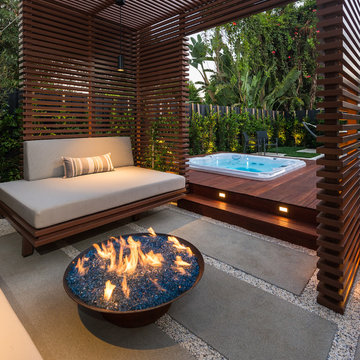
Unlimited Style Photography
Photo of a small contemporary backyard patio in Los Angeles with a fire feature and a pergola.
Photo of a small contemporary backyard patio in Los Angeles with a fire feature and a pergola.
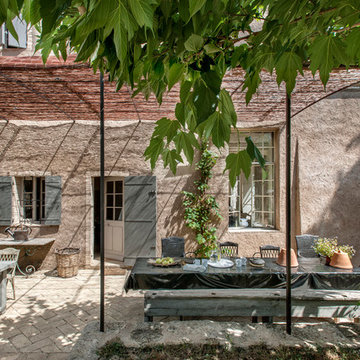
Bernard Touillon photographe
La Maison de Charrier décorateur
Photo of a mid-sized country backyard patio in Nice with a pergola.
Photo of a mid-sized country backyard patio in Nice with a pergola.
Patio Design Ideas with a Pergola and a Roof Extension
1
