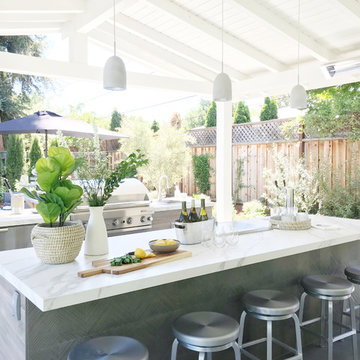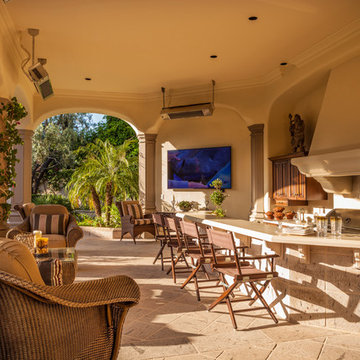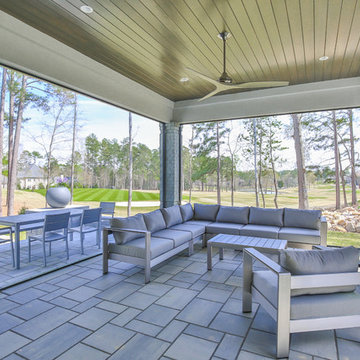Patio Design Ideas with a Roof Extension
Refine by:
Budget
Sort by:Popular Today
81 - 100 of 41,786 photos
Item 1 of 3
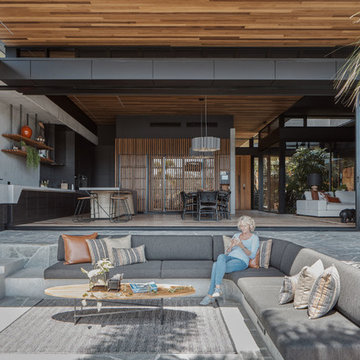
Architecture: Justin Humphrey Architect
Photography: Andy Macpherson
Industrial patio in Los Angeles with a roof extension.
Industrial patio in Los Angeles with a roof extension.
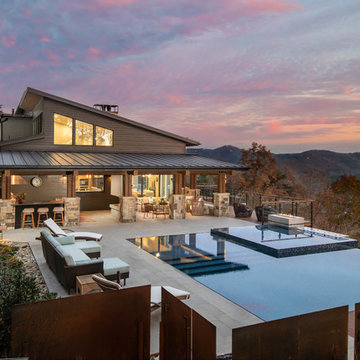
Design ideas for a large midcentury backyard patio in Other with with fireplace and a roof extension.
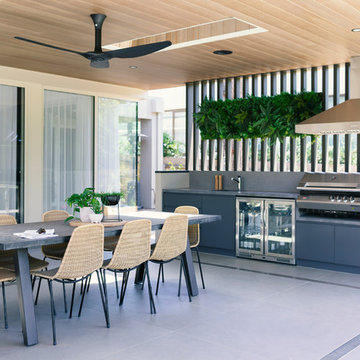
H Creations
This is an example of a contemporary backyard patio in Canberra - Queanbeyan with an outdoor kitchen and a roof extension.
This is an example of a contemporary backyard patio in Canberra - Queanbeyan with an outdoor kitchen and a roof extension.
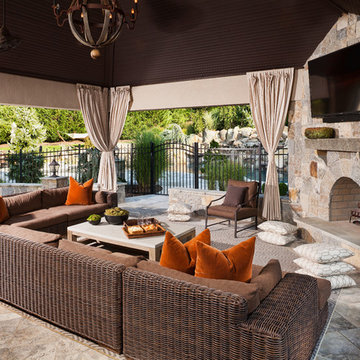
what a place to throw a party! this is the back loggia with it's wood covered ceiling and slate covered floor and fireplace. the restoration hardware sectional and drapes warm the space and give it a grand living room vibe.
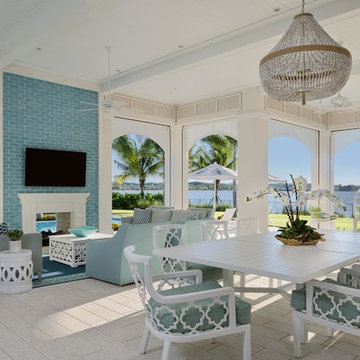
Inspiration for a large beach style backyard patio in Miami with tile, a roof extension and an outdoor kitchen.
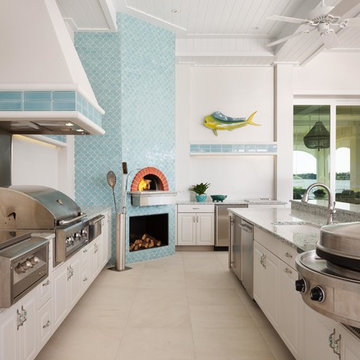
Large beach style backyard patio in Miami with an outdoor kitchen, tile and a roof extension.
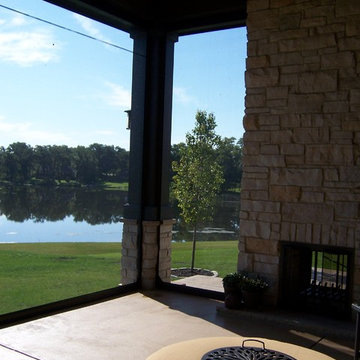
Photo of a mid-sized traditional backyard patio in Other with with fireplace, concrete slab and a roof extension.
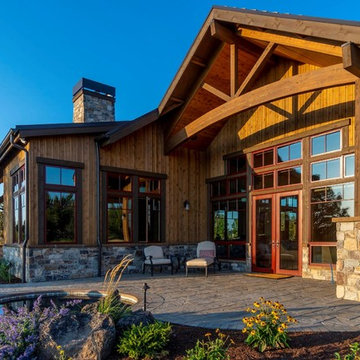
Inspiration for a large country backyard patio in Other with with fireplace, natural stone pavers and a roof extension.
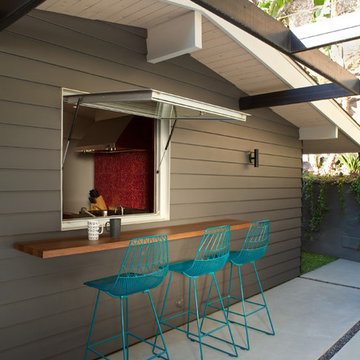
Dutton Architects did an extensive renovation of a post and beam mid-century modern house in the canyons of Beverly Hills. The house was brought down to the studs, with new interior and exterior finishes, windows and doors, lighting, etc. A secure exterior door allows the visitor to enter into a garden before arriving at a glass wall and door that leads inside, allowing the house to feel as if the front garden is part of the interior space. Similarly, large glass walls opening to a new rear gardena and pool emphasizes the indoor-outdoor qualities of this house. photos by Undine Prohl
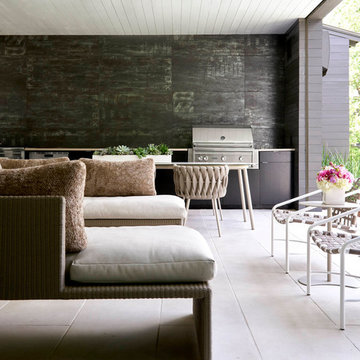
Photo of a large contemporary backyard patio in Dallas with an outdoor kitchen, concrete pavers and a roof extension.
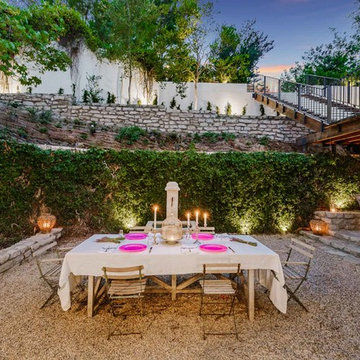
Photo of a large mediterranean backyard patio in Los Angeles with a water feature, gravel and a roof extension.
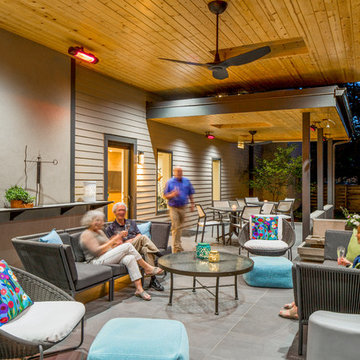
Modern outdoor patio expansion. Indoor-Outdoor Living and Dining. Poured concrete walls, steel posts, bluestain pine ceilings, skylights, standing seam metal roof, firepit, and modern landscaping. Photo by Jess Blackwell
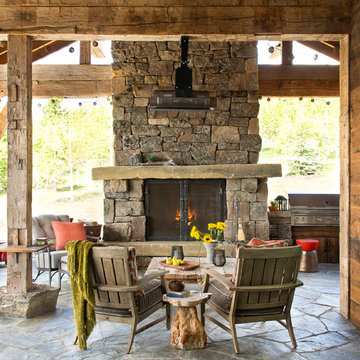
Photography - LongViews Studios
This is an example of a country patio in Other with natural stone pavers and a roof extension.
This is an example of a country patio in Other with natural stone pavers and a roof extension.
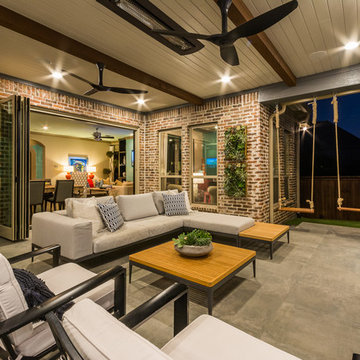
These clients spent the majority of their time outside and entertained frequently, but their existing patio space didn't allow for larger gatherings.
We added nearly 500 square feet to the already 225 square feet existing to create this expansive outdoor living room. The outdoor fireplace is see-thru and can fully convert to wood burning should the clients desire. Beyond the fireplace is a spa built in on two sides with a composite deck, LED step lighting, and outdoor rated TV, and additional counter space.
The outdoor grilling area mimics the interior of the clients home with a kitchen island and space for dining.
Heaters were added in ceiling and mounted to walls to create additional heat sources.
To capture the best lighting, our clients enhanced their space with lighting in the overhangs, underneath the benches adjacent the fireplace, and recessed cans throughout.
Audio/Visual details include an outdoor rated TV by the spa, Sonos surround sound in the main sitting area, the grilling area, and another landscape zone by the spa.
The lighting and audio/visual in this project is also fully automated.
To bring their existing area and new area together for ultimate entertaining, the clients remodeled their exterior breakfast room wall by removing three windows and adding an accordion door with a custom retractable screen to keep bugs out of the home.
For landscape, the existing sod was removed and synthetic turf installed around the entirety of the backyard area along with a small putting green.
Selections:
Flooring - 2cm porcelain paver
Kitchen/island: Fascia is ipe. Counters are 3cm quartzite
Dry Bar: Fascia is stacked stone panels. Counter is 3cm granite.
Ceiling: Painted tongue and groove pine with decorative stained cedar beams.
Additional Paint: Exterior beams painted accent color (do not match existing house colors)
Roof: Slate Tile
Benches: Tile back, stone (bullnose edge) seat and cap
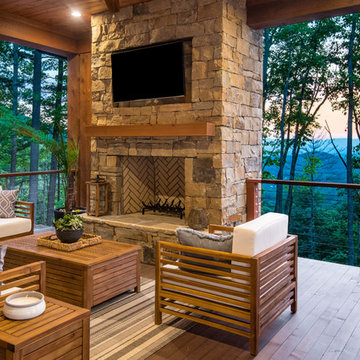
Inspiration for a mid-sized country backyard patio in Other with an outdoor kitchen, decking and a roof extension.
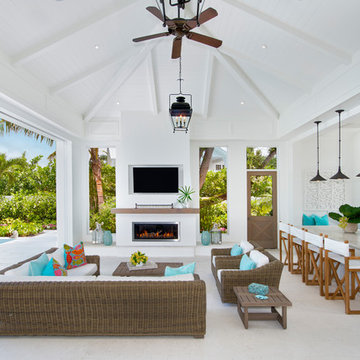
Photo of a large beach style backyard patio in Other with an outdoor kitchen and a roof extension.
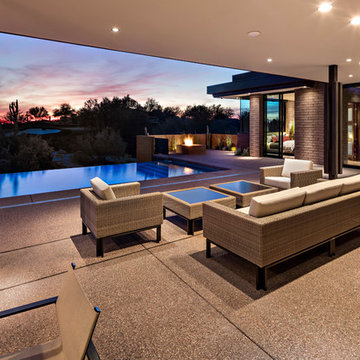
Outdoor Pool patio open to the inside of the home / Interior Designer - Tate Studio / Builder - Peak Ventures - Glen Ernst / Photo by ©Thompson Photographic.com
Patio Design Ideas with a Roof Extension
5
