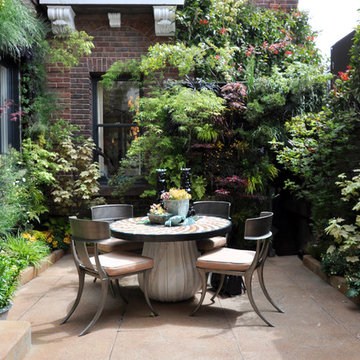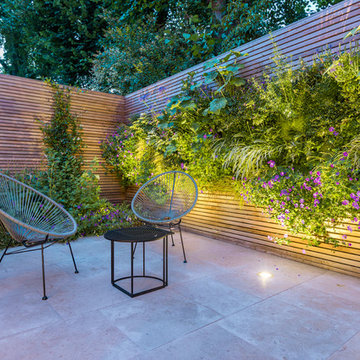Patio Design Ideas with a Vertical Garden
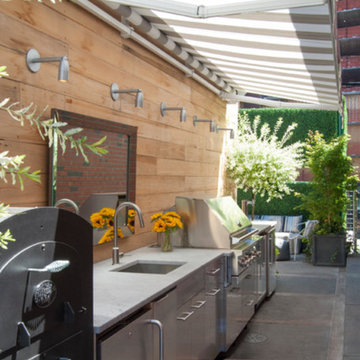
Add a bit of green to your outdoor space with GreenSmart Decor. With artificial leaf panels, we've eliminated the maintenance and water consumption upkeep for real foliage. Our high-quality, weather resistant panels are the perfect solution to a bare, exterior wall. Redefine your patio, balcony or deck with modern elements from GreenSmart Decor.
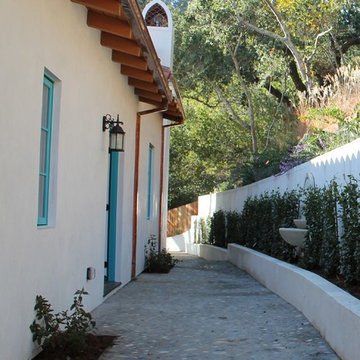
The definitive idea behind this project was to create a modest country house that was traditional in outward appearance yet minimalist from within. The harmonious scale, thick wall massing and the attention to architectural detail are reminiscent of the enduring quality and beauty of European homes built long ago.
It features a custom-built Spanish Colonial- inspired house that is characterized by an L-plan, low-pitched mission clay tile roofs, exposed wood rafter tails, broad expanses of thick white-washed stucco walls with recessed-in French patio doors and casement windows; and surrounded by native California oaks, boxwood hedges, French lavender, Mexican bush sage, and rosemary that are often found in Mediterranean landscapes.
An emphasis was placed on visually experiencing the weight of the exposed ceiling timbers and the thick wall massing between the light, airy spaces. A simple and elegant material palette, which consists of white plastered walls, timber beams, wide plank white oak floors, and pale travertine used for wash basins and bath tile flooring, was chosen to articulate the fine balance between clean, simple lines and Old World touches.
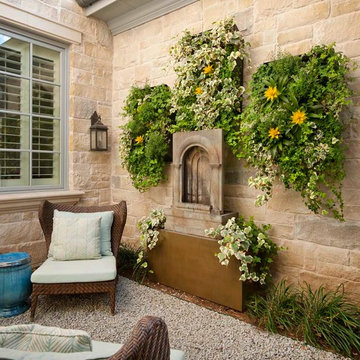
Danes Custom Homes
Design ideas for a traditional patio in Dallas with a vertical garden.
Design ideas for a traditional patio in Dallas with a vertical garden.
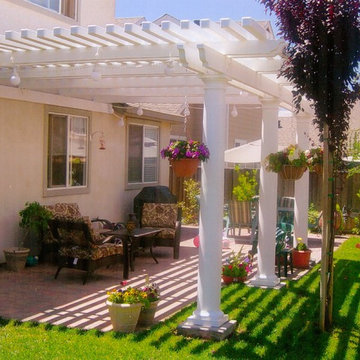
Mid-sized traditional backyard patio in San Francisco with a vertical garden, brick pavers and a pergola.
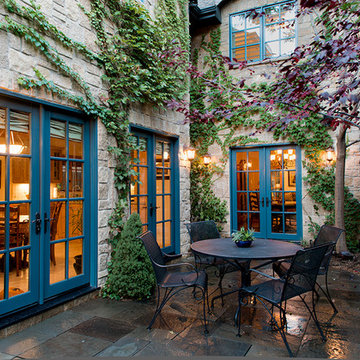
Denver Urban Patio
Photo of a mid-sized traditional side yard patio in Denver with a vertical garden, natural stone pavers and no cover.
Photo of a mid-sized traditional side yard patio in Denver with a vertical garden, natural stone pavers and no cover.
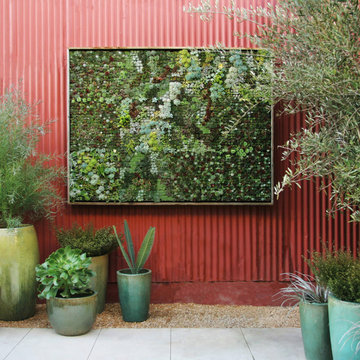
Flora Grubb Designed Living Art piece, using Bright Green Living wall planter
Design ideas for a contemporary patio in Detroit with a vertical garden.
Design ideas for a contemporary patio in Detroit with a vertical garden.
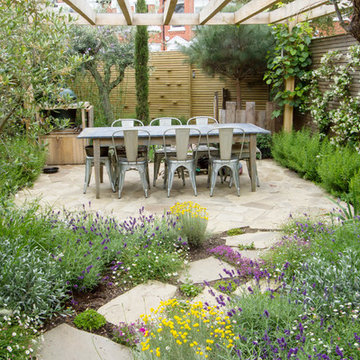
This is an example of a mid-sized country backyard patio in Berkshire with a vertical garden and concrete pavers.
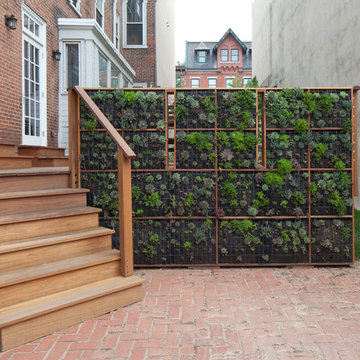
View from driveway of green wall and mahogany deck stair
Kyle Born
Design ideas for a contemporary patio in Philadelphia with a vertical garden, brick pavers and no cover.
Design ideas for a contemporary patio in Philadelphia with a vertical garden, brick pavers and no cover.
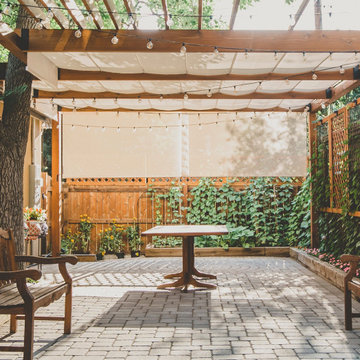
“I am so pleased with all that you did in terms of design and execution.” // Dr. Charles Dinarello
•
Our client, Charles, envisioned a festive space for everyday use as well as larger parties, and through our design and attention to detail, we brought his vision to life and exceeded his expectations. The Campiello is a continuation and reincarnation of last summer’s party pavilion which abarnai constructed to cover and compliment the custom built IL-1beta table, a personalized birthday gift and centerpiece for the big celebration. The fresh new design includes; cedar timbers, Roman shades and retractable vertical shades, a patio extension, exquisite lighting, and custom trellises.
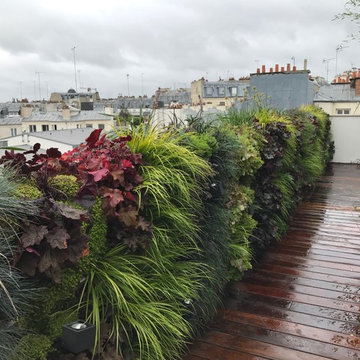
Mid-sized mediterranean front yard patio in Paris with a vertical garden, decking and a pergola.
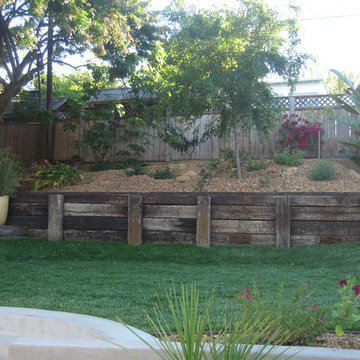
Photo of a mid-sized backyard patio in San Diego with a vertical garden, brick pavers and no cover.
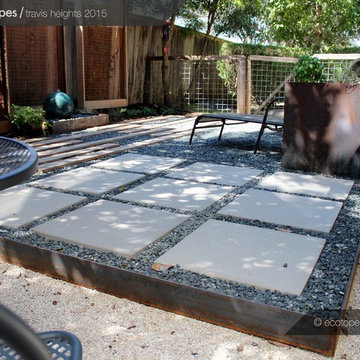
Photo of a small modern backyard patio in Austin with a vertical garden, gravel and no cover.
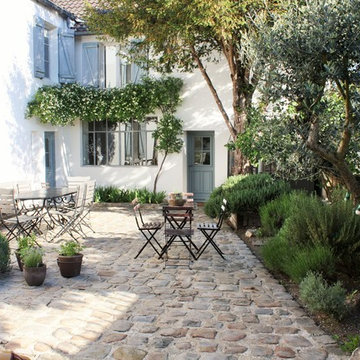
stephen clement
Large country courtyard patio in Rennes with natural stone pavers, a vertical garden and no cover.
Large country courtyard patio in Rennes with natural stone pavers, a vertical garden and no cover.
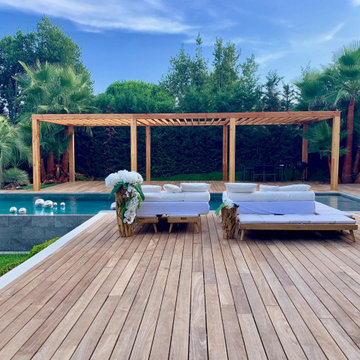
Sur la Côte d'Azur dans une sublime villa à l'architecture moderne, réalisation d'une pergola en bois Douglas issu de nos forêts françaises. La pergola bois apporte au jardin un coin convivial où partager des moments entre amis ou en famille autour d'une table ou détendus sur des transats autour de cette magnifique piscine à débordement. La terrasse en bois exotique aménagée avec du mobilier design donne un côté classieux au lieu.
Un projet de pergola en bois ou de terrasse ? N'hésitez pas à nous contacter, nous nous ferons un plaisir de vous accompagner.
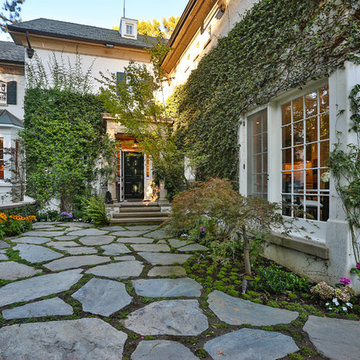
Photo of a traditional patio in Los Angeles with a vertical garden and natural stone pavers.
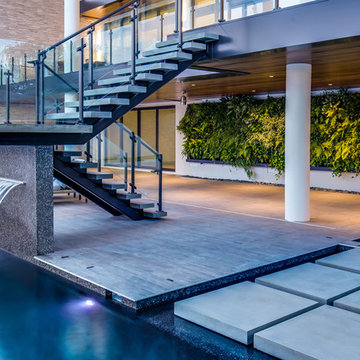
Photo of a large contemporary backyard patio in Tampa with a vertical garden, a roof extension and concrete slab.
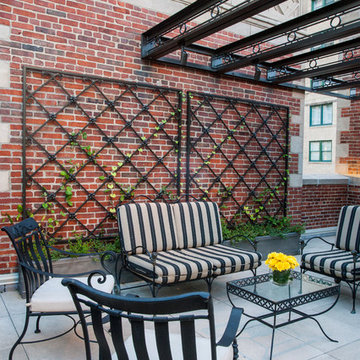
This space was completely empty, void of everything except the flooring tiles. All the containers and plantings, the patterned turf in the flooring, ornaments, and fixtures were part of the design. It spans three sides of the penthouse, extending the dining and living space out into the open.
Outdoor rooms are created with the alignment of fixtures and placement of furniture. The custom designed water feature is both a wall to separate the dining and living spaces and a work of art on its own. A shade system offers relief from the scorching sun without permanently blocking the view from the dining room. A frosted glass wall on the edge of the kitchen brings privacy and still allows light to filter into the space. The south wall is lined with planters to add some privacy and at night are lit as a focal point.
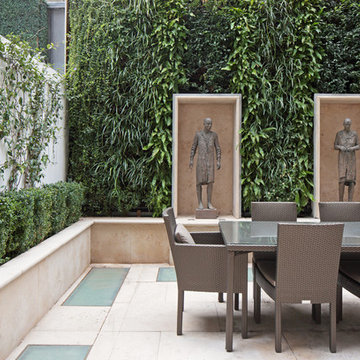
photo by Fisher Hart
Photo of a transitional patio in London with a vertical garden and no cover.
Photo of a transitional patio in London with a vertical garden and no cover.
Patio Design Ideas with a Vertical Garden
6
