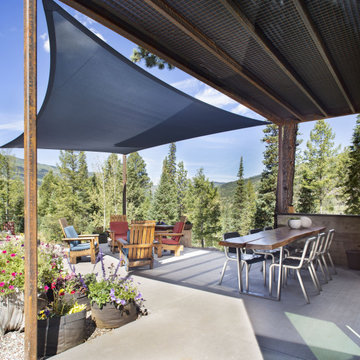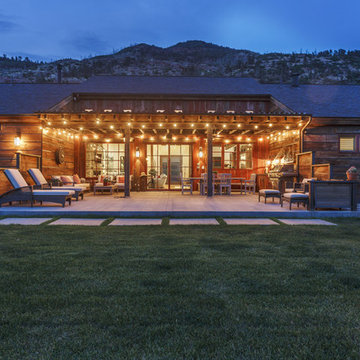Patio Design Ideas with Concrete Slab and an Awning
Refine by:
Budget
Sort by:Popular Today
1 - 20 of 650 photos
Item 1 of 3
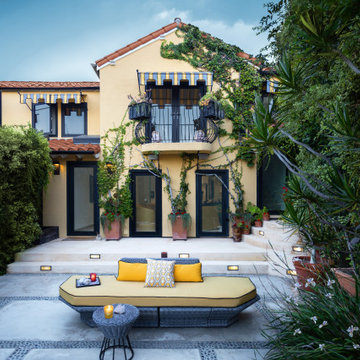
Large modern front yard patio in Los Angeles with a fire feature, concrete slab and an awning.
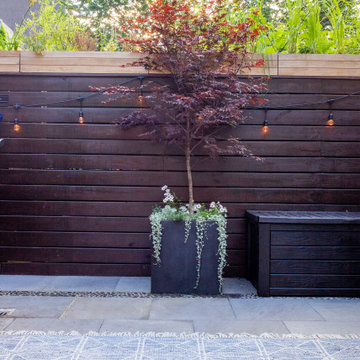
A large Japanese maple with planters on top of the fence provide privacy while maximizing the outdoors. A patterned outdoor rug from West Elm allows for barefoot backyard entertaining.
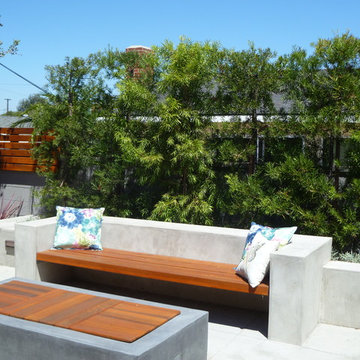
small space backyard for entertainment and play
This is an example of a small contemporary backyard patio in Los Angeles with a fire feature, concrete slab and an awning.
This is an example of a small contemporary backyard patio in Los Angeles with a fire feature, concrete slab and an awning.
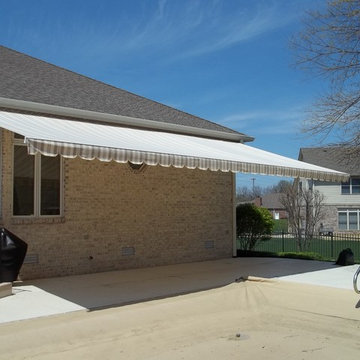
Soffit mount retractable awning
Photo of a mid-sized traditional backyard patio in Indianapolis with concrete slab and an awning.
Photo of a mid-sized traditional backyard patio in Indianapolis with concrete slab and an awning.
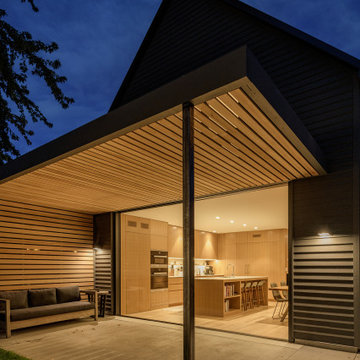
To ensure peak performance, the Boise Passive House utilized triple-pane glazing with the A5 aluminum window, Air-Lux Sliding door, and A7 swing door. Each product brings dynamic efficiency, further affirming an air-tight building envelope. The increased air-seals, larger thermal breaks, argon-filled glazing, and low-E glass, may be standard features for the Glo Series but they provide exceptional performance just the same. Furthermore, the low iron glass and slim frame profiles provide clarity and increased views prioritizing overall aesthetics despite their notable efficiency values.
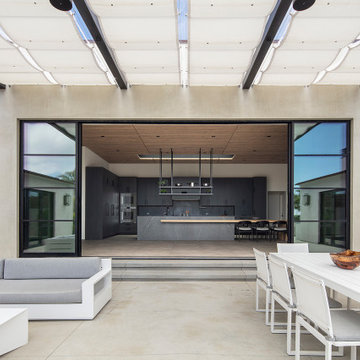
Inspiration for an expansive contemporary courtyard patio in Los Angeles with a fire feature, concrete slab and an awning.
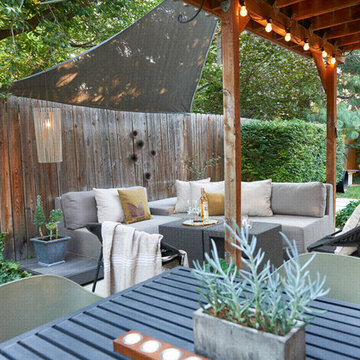
Photographer: Kirsten Hepburn
This is an example of a mid-sized midcentury backyard patio in Salt Lake City with a fire feature, concrete slab and an awning.
This is an example of a mid-sized midcentury backyard patio in Salt Lake City with a fire feature, concrete slab and an awning.
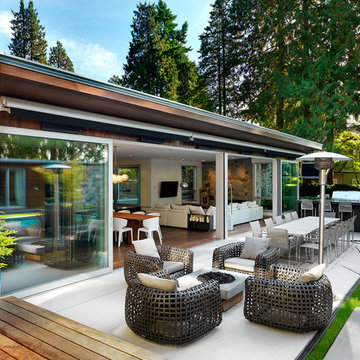
Martin Tessler Photography
This is an example of a mid-sized midcentury backyard patio in Vancouver with a water feature, an awning and concrete slab.
This is an example of a mid-sized midcentury backyard patio in Vancouver with a water feature, an awning and concrete slab.
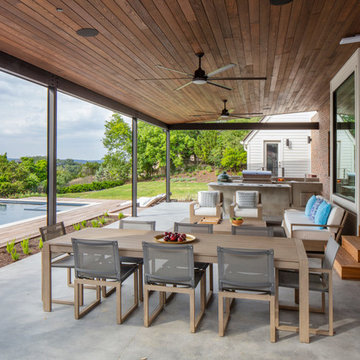
The must-haves were a space that felt integrated with the home’s interior renovations, which provided a cook zone, living space, and a pool big enough to play water games. And of course, some much needed sun protection. Before, the original two decks were constructed to take in the view, one on top of the other off the back of the house. The 2nd story deck opened directly off the master bedroom. But these clients didn’t really use their bedroom as living space; they didn’t hang out on the deck either. Crucially though, the decks were way too tall and shallow; the sun could easily reach the sitting at most times of day, heating the space to uncomfortable temperatures.
photography by Tre Dunham 2018
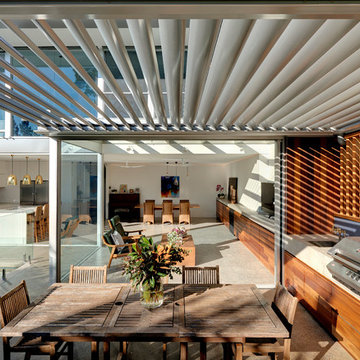
This provides another view of this open plan living space and demonstrates the seamless connection between these uniquely elegant and functional living spaces.
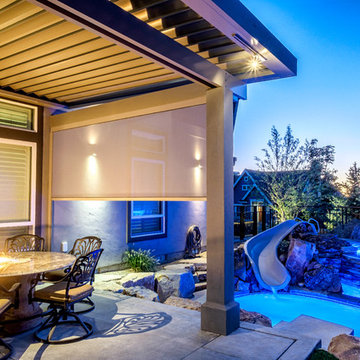
Mike Wendell
Inspiration for a large modern backyard patio in Boise with a fire feature, concrete slab and an awning.
Inspiration for a large modern backyard patio in Boise with a fire feature, concrete slab and an awning.
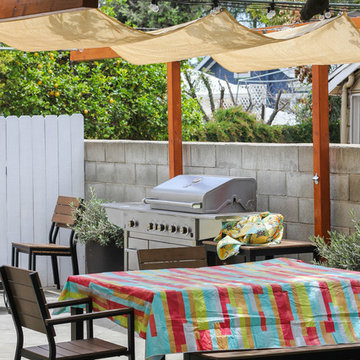
Inspiration for a small modern side yard patio in Los Angeles with an outdoor kitchen, concrete slab and an awning.
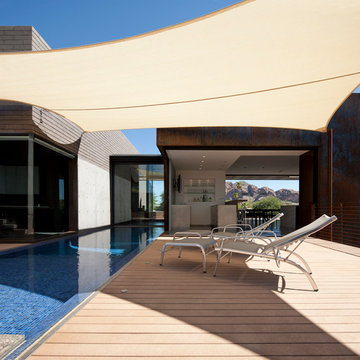
From the shaded back patio, one can see the view of Camelback Mountain through the house. The bar area is located adjacent to the back patio and wet edge pool.
Timmerman Photography - Bill Timmerman
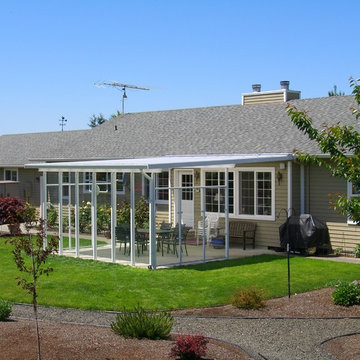
This project created a great outdoor living space that had been previously unusable. This ranch style farm house was in a valley that had a lot of sun and the wind would blow every afternoon. We installed our solar white cover to knock down the heat of the afternoon sun and the wind wall created a great place to peacefully relax and dine. The dogs love it too. Photo by Doug Woodside, Decks and Patio Covers
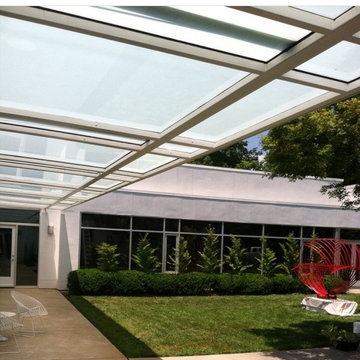
Inspiration for a large modern courtyard patio in Raleigh with an awning and concrete slab.
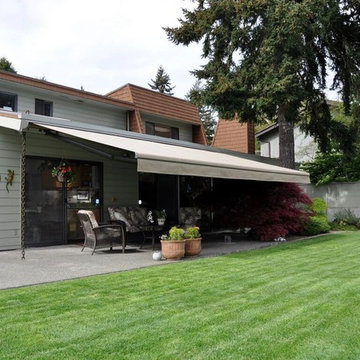
Photo of a large midcentury backyard patio in Orange County with concrete slab and an awning.
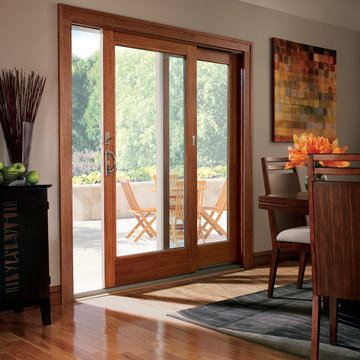
Visit Our Showroom
8000 Locust Mill St.
Ellicott City, MD 21043
Andersen 400 Series Frenchwood® Gliding Patio Door
Design ideas for a mid-sized traditional side yard patio in Baltimore with concrete slab and an awning.
Design ideas for a mid-sized traditional side yard patio in Baltimore with concrete slab and an awning.
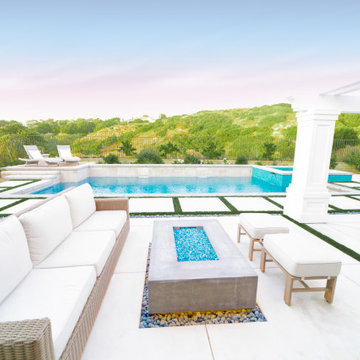
Contemporary outdoor dining area with.
Inspiration for a large contemporary backyard patio in Orange County with an outdoor kitchen, concrete slab and an awning.
Inspiration for a large contemporary backyard patio in Orange County with an outdoor kitchen, concrete slab and an awning.
Patio Design Ideas with Concrete Slab and an Awning
1
