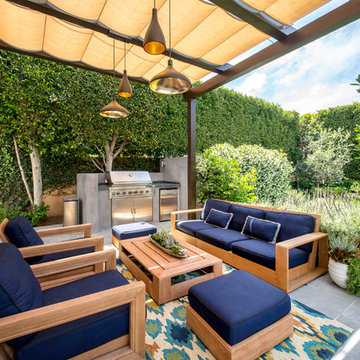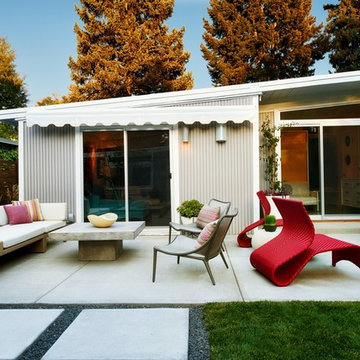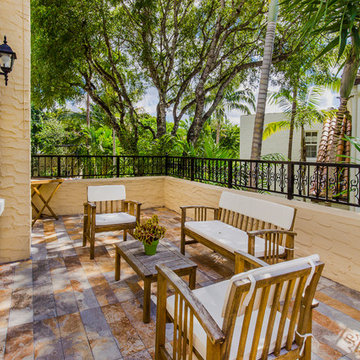Patio Design Ideas with an Awning
Refine by:
Budget
Sort by:Popular Today
1 - 20 of 52 photos
Item 1 of 3
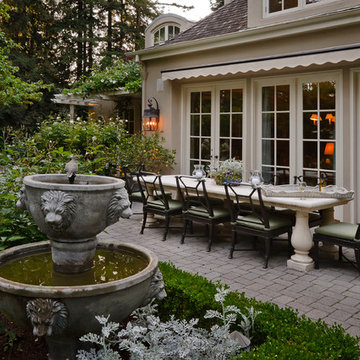
Dennis Mayer Photographer
Design ideas for a backyard patio in San Francisco with a water feature and an awning.
Design ideas for a backyard patio in San Francisco with a water feature and an awning.
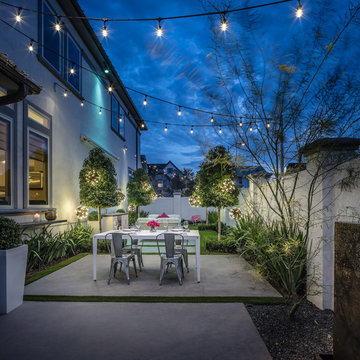
This is an example of a small transitional side yard patio in Houston with concrete slab and an awning.
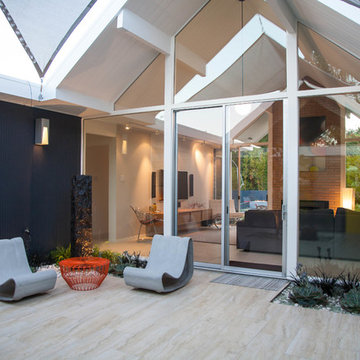
This is an example of a midcentury courtyard patio in San Francisco with an awning.
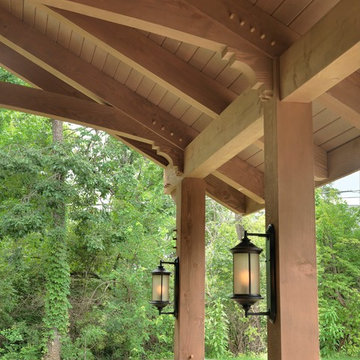
It is a great opportunity to create a home in Saint Louis, using design criteria, sensitivities and materials associated with the Northwest. Our clients, a world traveled couple whose second home is in Montana, commissioned us to do just that. Over six tons of stone were brought in from Montana to complement the hand built wooden trusses and rough-hewn lumber sourced locally.
Having lived in Europe for many years, the couple is sophisticated with specific objectives. The beautiful millwork in the interior and exterior spaces reflects their taste. The gathering room has a vaulted ceiling but is not cavernous due to the dark elements created by the lumber and color selections. The wagon wheel light fixture is a focal point in the room, along with the Montanan stone floor to ceiling fireplace which mirrors the one outdoors. The millwork frames the room and provides the home with its lovely natural, rustic ambiance which plays well with lighting and outdoor living spaces.
The front façade is closed to the street, but the back explodes, with a wall of doors that open to the outdoor living and landscaping. Outdoor living space includes fabulous millwork, a beautiful stone fireplace which complements the interior fireplace, seating areas, a dining table and a full kitchen. The outdoor kitchen includes a grill, oven, storage, an icemaker and a refrigerator.
The lower level is inviting with its millwork, it’s full bar and a home theatre. Again the timber frames the bar area and the rustic feel is defined by the millwork and the Montana stone.
The ceiling is tongue in groove with decorative trusses that include peg details and corbels. Decorative outdoor lanterns add to the ambiance.
Log storage integrated into the main feature, the fireplace. Attention to detail include unusual millwork and lanterns.
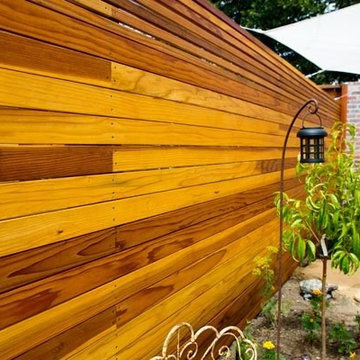
Wood Fence Detail
Design ideas for a small contemporary backyard patio in San Francisco with a vegetable garden, concrete slab and an awning.
Design ideas for a small contemporary backyard patio in San Francisco with a vegetable garden, concrete slab and an awning.
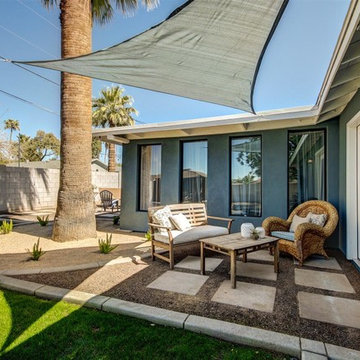
Small transitional backyard patio in Phoenix with decomposed granite and an awning.
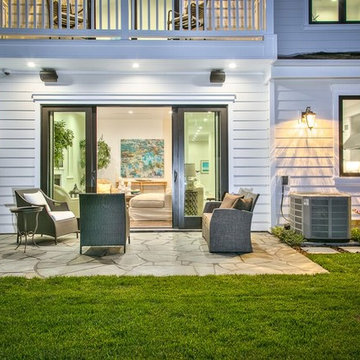
Photo of a mid-sized transitional backyard patio in Orange County with natural stone pavers and an awning.
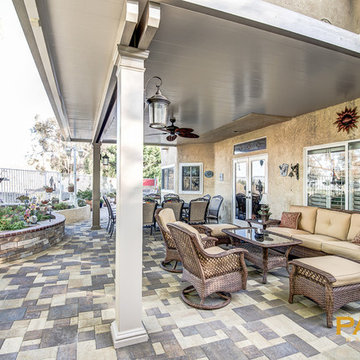
Design ideas for a traditional patio in Orange County with concrete pavers and an awning.
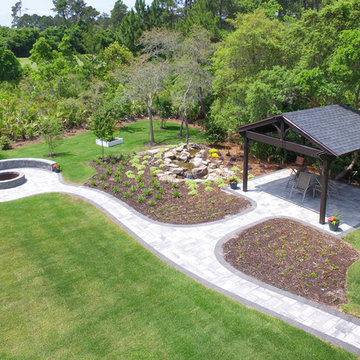
We transformed this backyard into a garden oasis. Whether gathering around the fire pit feature or relaxing under the pergola with the sounds of a garden waterfall, you'll always find a way to relax in a place like this.
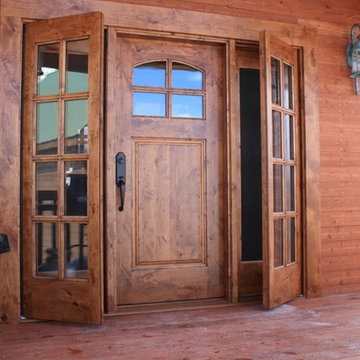
This is an example of a mid-sized arts and crafts front yard patio in Denver with an awning.
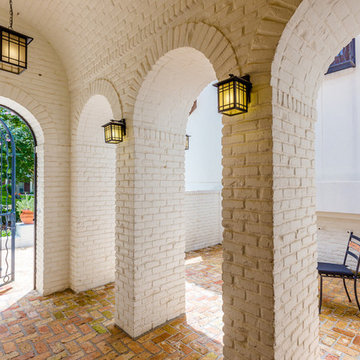
Gorgeously Built by Tommy Cashiola Construction Company in Fulshear, Houston, Texas. Designed by Purser Architectural, Inc.
Photo of a large mediterranean courtyard patio in Houston with a water feature, brick pavers and an awning.
Photo of a large mediterranean courtyard patio in Houston with a water feature, brick pavers and an awning.
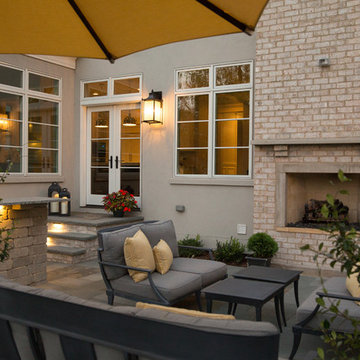
Photo of a mid-sized transitional backyard patio in Chicago with a fire feature, natural stone pavers and an awning.
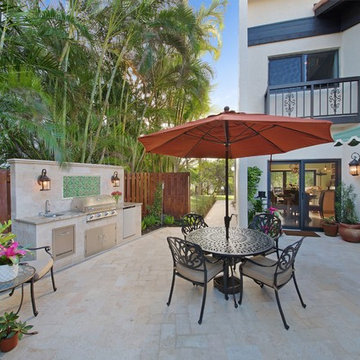
The inviting courtyard makes for a charming entrance and lovely entertaining area. Hand-made Portuguese tiles and bronze lighting fixtures add interest to the outdoor kitchen.
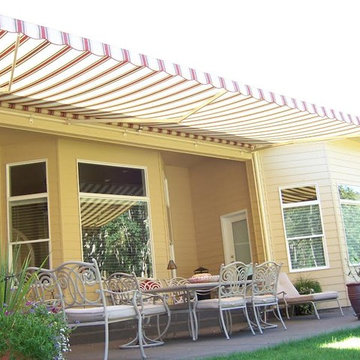
Inspiration for a mid-sized traditional backyard patio in Other with concrete slab and an awning.
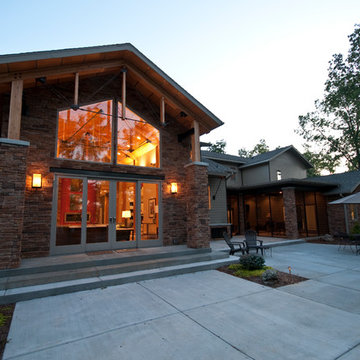
Photography by Starboard & Port of Springfield, Missouri.
Expansive industrial backyard patio in Other with a water feature, concrete slab and an awning.
Expansive industrial backyard patio in Other with a water feature, concrete slab and an awning.
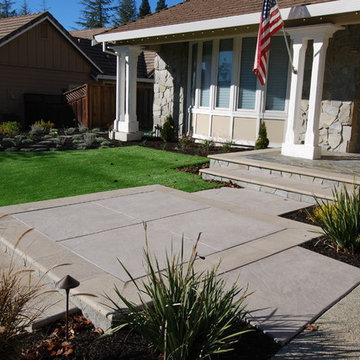
Custom front entry path with stamped concrete leading to flagstone patio.
Photo of a large contemporary front yard patio in San Francisco with stamped concrete and an awning.
Photo of a large contemporary front yard patio in San Francisco with stamped concrete and an awning.
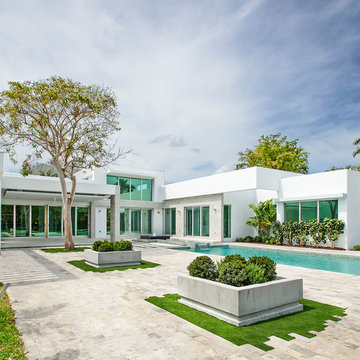
Inspiration for a large modern backyard patio in Miami with an outdoor kitchen, natural stone pavers and an awning.
Patio Design Ideas with an Awning
1
