Patio Design Ideas with an Outdoor Kitchen and a Roof Extension
Refine by:
Budget
Sort by:Popular Today
1 - 20 of 12,394 photos

Design ideas for a large contemporary backyard patio in Melbourne with an outdoor kitchen, natural stone pavers and a roof extension.

This is an example of a large contemporary backyard patio in Perth with an outdoor kitchen, concrete slab and a roof extension.
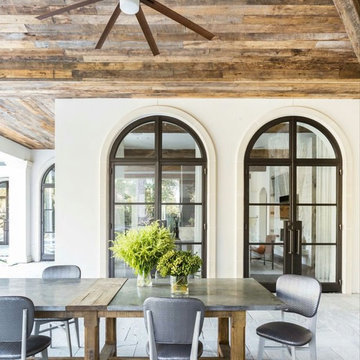
Barn wood ceiling
Design ideas for a large country backyard patio in Houston with an outdoor kitchen, a roof extension and concrete pavers.
Design ideas for a large country backyard patio in Houston with an outdoor kitchen, a roof extension and concrete pavers.
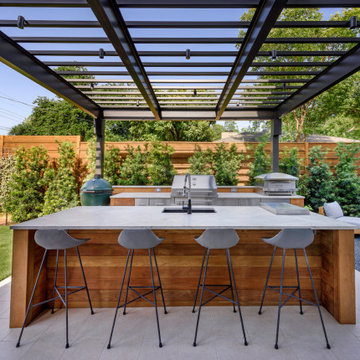
Design ideas for a mid-sized contemporary backyard patio in Dallas with an outdoor kitchen and a roof extension.

This project is a skillion style roof with an outdoor kitchen, entertainment, heaters, and gas fireplace! It has a super modern look with the white stone on the kitchen and fireplace that complements the house well.
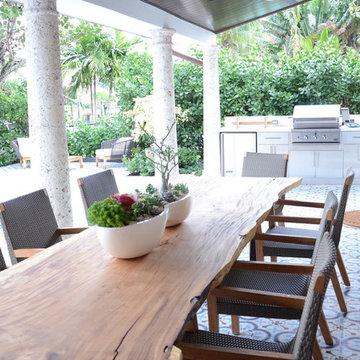
Design ideas for a mid-sized transitional backyard patio in Miami with a roof extension, an outdoor kitchen and tile.
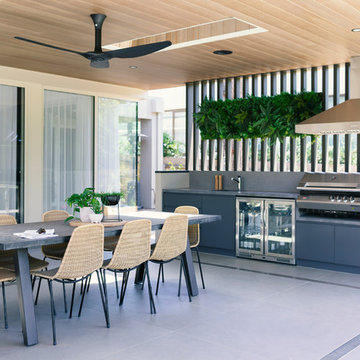
H Creations
This is an example of a contemporary backyard patio in Canberra - Queanbeyan with an outdoor kitchen and a roof extension.
This is an example of a contemporary backyard patio in Canberra - Queanbeyan with an outdoor kitchen and a roof extension.
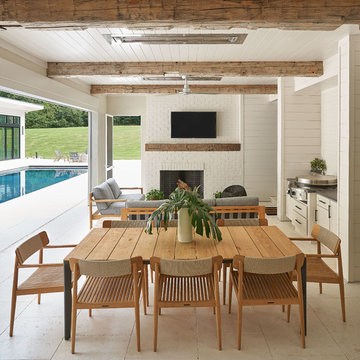
Transitional patio in Charlotte with an outdoor kitchen, tile and a roof extension.
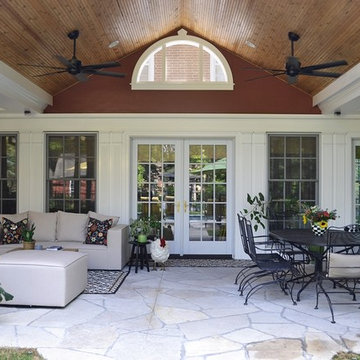
We added a pool house to an existing family room which had been added to a 1920's traditional home in 2005.
The challenge was to provide shelter, yet not block the natural light to the family room. An open gable provided the solution and worked well with the traditional architecture.
Chris Marshall
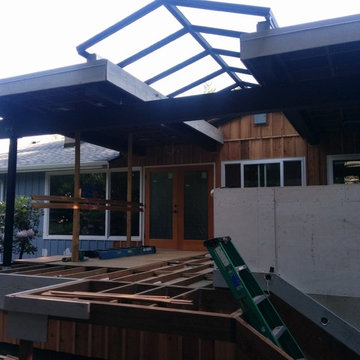
Large skylight with aluminum frame around each pane of glass is sloped to offers natural light and contains no tinting. The unit was made by CrystaLite Inc., based in Everett, WA
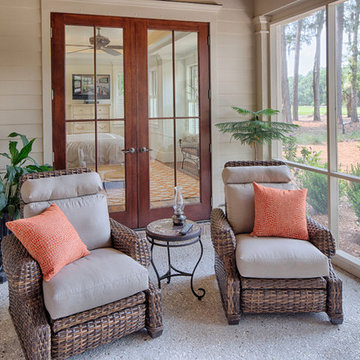
The best of past and present architectural styles combine in this welcoming, farmhouse-inspired design. Clad in low-maintenance siding, the distinctive exterior has plenty of street appeal, with its columned porch, multiple gables, shutters and interesting roof lines. Other exterior highlights included trusses over the garage doors, horizontal lap siding and brick and stone accents. The interior is equally impressive, with an open floor plan that accommodates today’s family and modern lifestyles. An eight-foot covered porch leads into a large foyer and a powder room. Beyond, the spacious first floor includes more than 2,000 square feet, with one side dominated by public spaces that include a large open living room, centrally located kitchen with a large island that seats six and a u-shaped counter plan, formal dining area that seats eight for holidays and special occasions and a convenient laundry and mud room. The left side of the floor plan contains the serene master suite, with an oversized master bath, large walk-in closet and 16 by 18-foot master bedroom that includes a large picture window that lets in maximum light and is perfect for capturing nearby views. Relax with a cup of morning coffee or an evening cocktail on the nearby covered patio, which can be accessed from both the living room and the master bedroom. Upstairs, an additional 900 square feet includes two 11 by 14-foot upper bedrooms with bath and closet and a an approximately 700 square foot guest suite over the garage that includes a relaxing sitting area, galley kitchen and bath, perfect for guests or in-laws.
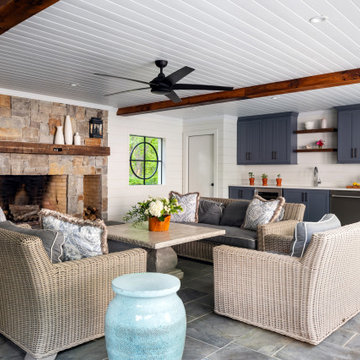
This is an example of a transitional patio in Richmond with an outdoor kitchen, tile and a roof extension.
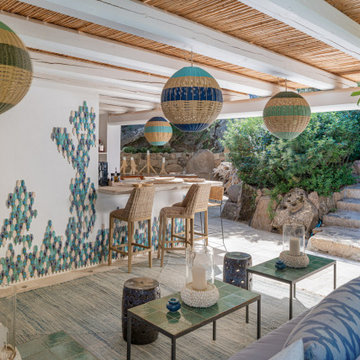
Photo of a tropical patio in Other with an outdoor kitchen and a roof extension.
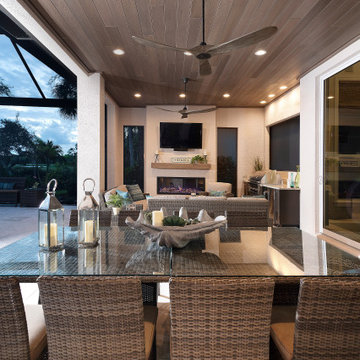
Progressive started by removing the stucco ceiling on the lanai and the round, dated columns. It was replaced with a gorgeous tongue and groove Roman Rock ceiling finished in a warm wood tone.
To create the perfect ambiance and a warm, inviting entertainment space, an Amantii electric fireplace was designed into the outdoor living room, along with a full outdoor kitchen by Danver. The outdoor kitchen features a Lynx stainless steel grill, an under-counter Artisan beverage center, metallic matte bronze cabinets in a Key West Door style and a marble and granite countertop.
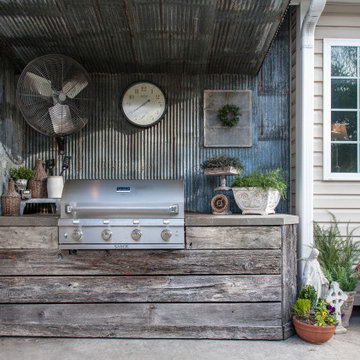
This is an example of a small country backyard patio in Nashville with an outdoor kitchen, stamped concrete and a roof extension.
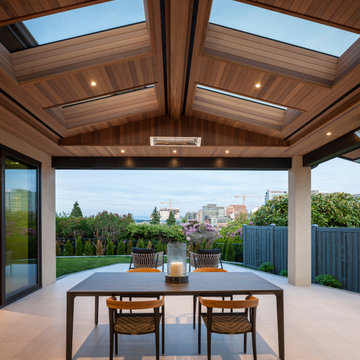
This is an example of a large transitional backyard patio in Seattle with an outdoor kitchen, tile and a roof extension.
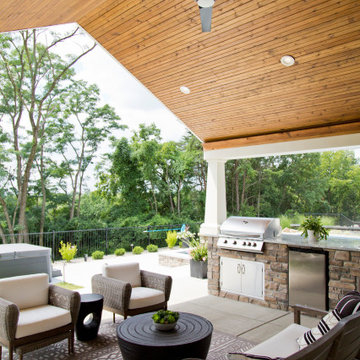
Photo of a large transitional backyard patio in St Louis with an outdoor kitchen, concrete pavers and a roof extension.
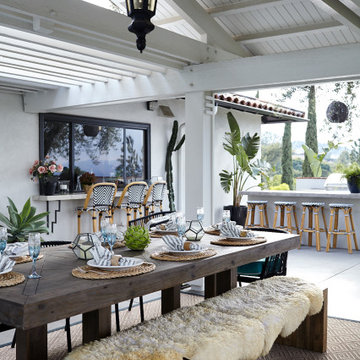
Inspiration for a mid-sized contemporary backyard patio in Los Angeles with an outdoor kitchen and a roof extension.
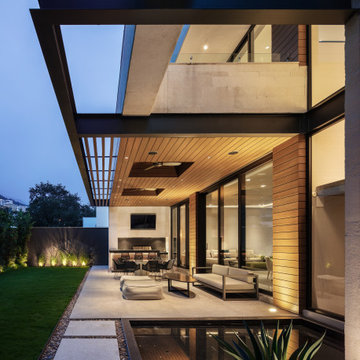
This is an example of a mid-sized contemporary backyard patio in Austin with an outdoor kitchen, concrete slab and a roof extension.
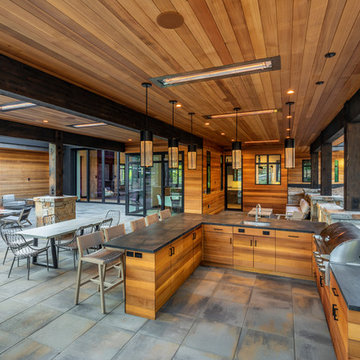
Inspiration for an expansive patio in Sacramento with an outdoor kitchen, concrete pavers and a roof extension.
Patio Design Ideas with an Outdoor Kitchen and a Roof Extension
1