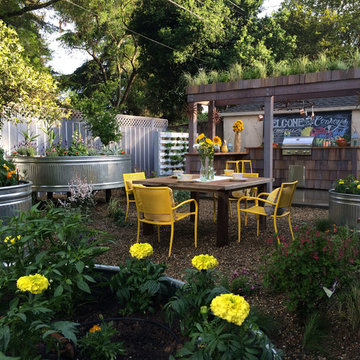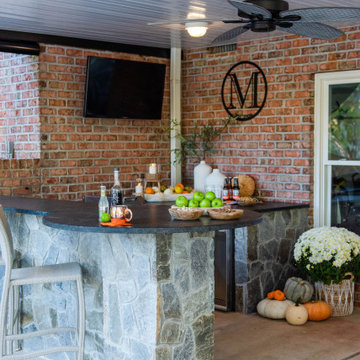Patio Design Ideas with an Outdoor Kitchen
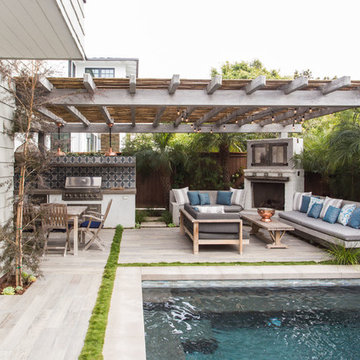
Inspiration for a mid-sized transitional backyard patio in Los Angeles with an outdoor kitchen, concrete slab and a pergola.
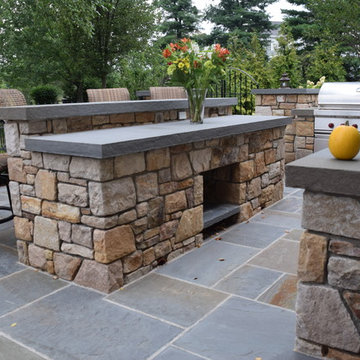
Photo of a mid-sized arts and crafts backyard patio in Philadelphia with an outdoor kitchen, concrete pavers and no cover.
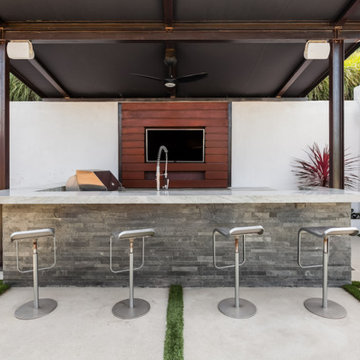
This was an exterior remodel and backyard renovation, added pool, bbq, etc.
This is an example of a large modern backyard patio in Los Angeles with an outdoor kitchen, an awning and concrete pavers.
This is an example of a large modern backyard patio in Los Angeles with an outdoor kitchen, an awning and concrete pavers.
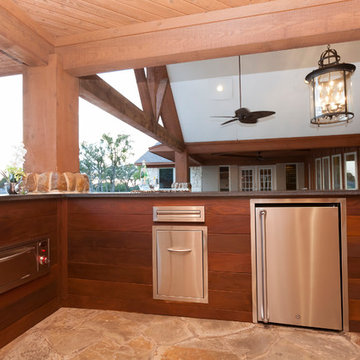
Dallas ranch outdoor remodel Custom made outdoor kitchen with stainless steel cabinets, pizza oven, grill and leather finish counter top
This is an example of a large contemporary backyard patio in Dallas with an outdoor kitchen, natural stone pavers and a pergola.
This is an example of a large contemporary backyard patio in Dallas with an outdoor kitchen, natural stone pavers and a pergola.
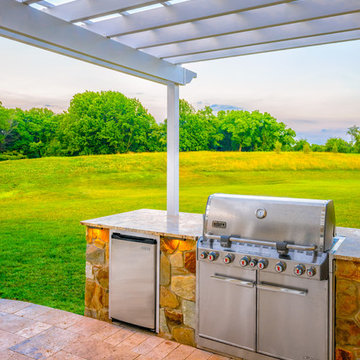
Inspiration for a large contemporary backyard patio in Wilmington with a pergola and an outdoor kitchen.
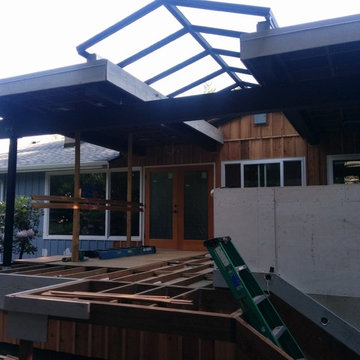
Large skylight with aluminum frame around each pane of glass is sloped to offers natural light and contains no tinting. The unit was made by CrystaLite Inc., based in Everett, WA
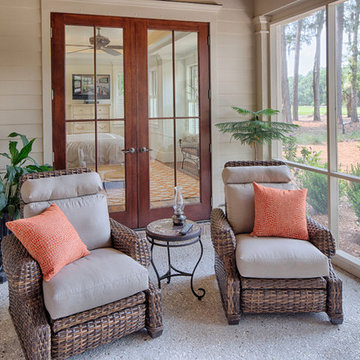
The best of past and present architectural styles combine in this welcoming, farmhouse-inspired design. Clad in low-maintenance siding, the distinctive exterior has plenty of street appeal, with its columned porch, multiple gables, shutters and interesting roof lines. Other exterior highlights included trusses over the garage doors, horizontal lap siding and brick and stone accents. The interior is equally impressive, with an open floor plan that accommodates today’s family and modern lifestyles. An eight-foot covered porch leads into a large foyer and a powder room. Beyond, the spacious first floor includes more than 2,000 square feet, with one side dominated by public spaces that include a large open living room, centrally located kitchen with a large island that seats six and a u-shaped counter plan, formal dining area that seats eight for holidays and special occasions and a convenient laundry and mud room. The left side of the floor plan contains the serene master suite, with an oversized master bath, large walk-in closet and 16 by 18-foot master bedroom that includes a large picture window that lets in maximum light and is perfect for capturing nearby views. Relax with a cup of morning coffee or an evening cocktail on the nearby covered patio, which can be accessed from both the living room and the master bedroom. Upstairs, an additional 900 square feet includes two 11 by 14-foot upper bedrooms with bath and closet and a an approximately 700 square foot guest suite over the garage that includes a relaxing sitting area, galley kitchen and bath, perfect for guests or in-laws.
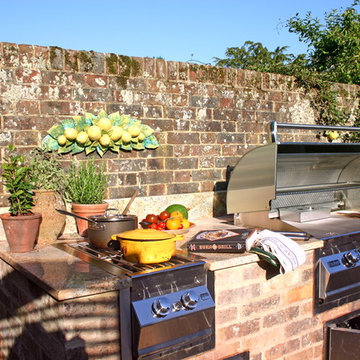
A countryside garden with a BBQ and side burner, Reclaimed brick used for the structure.
Photo of a small traditional courtyard patio in Kent with an outdoor kitchen, brick pavers and no cover.
Photo of a small traditional courtyard patio in Kent with an outdoor kitchen, brick pavers and no cover.
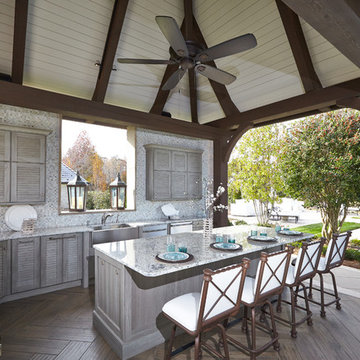
Monica Slaney
This is an example of a traditional patio in Other with an outdoor kitchen.
This is an example of a traditional patio in Other with an outdoor kitchen.
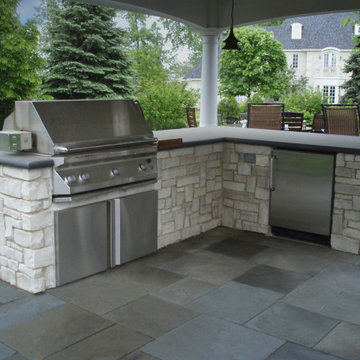
Inspiration for a mid-sized traditional backyard patio in Chicago with an outdoor kitchen, natural stone pavers and a gazebo/cabana.
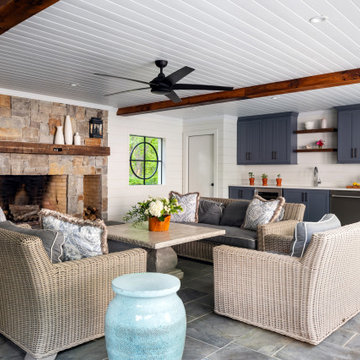
This is an example of a transitional patio in Richmond with an outdoor kitchen, tile and a roof extension.
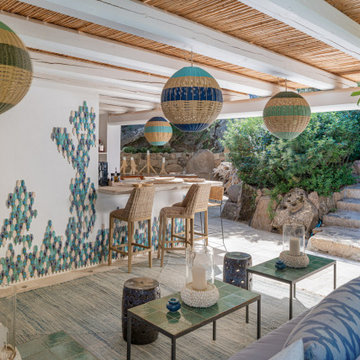
Photo of a tropical patio in Other with an outdoor kitchen and a roof extension.
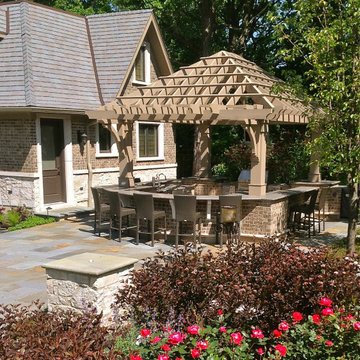
Offset from the balance of the backyard and pool, the outdoor kitchen provides bar seating for seven guests. The kitchen features a grill, multiple appliances and sink.
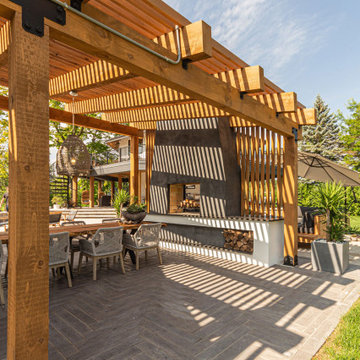
private island vacation home with wrap around porch and balcony, expansive patio with custom pergola over an outdoor kitchen and bar with custom swing seating. The pergola also shades an outdoor dining area with a double sided dyed stucco fireplace with built in wood storage.

Modern Shaded Living Area, Pool Cabana and Outdoor Bar
Inspiration for a small contemporary side yard patio in New York with an outdoor kitchen, natural stone pavers and a gazebo/cabana.
Inspiration for a small contemporary side yard patio in New York with an outdoor kitchen, natural stone pavers and a gazebo/cabana.
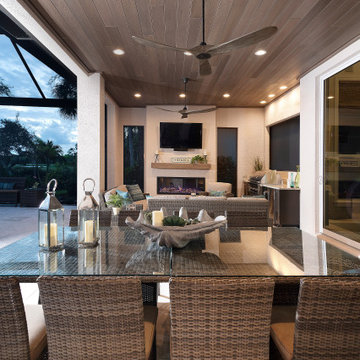
Progressive started by removing the stucco ceiling on the lanai and the round, dated columns. It was replaced with a gorgeous tongue and groove Roman Rock ceiling finished in a warm wood tone.
To create the perfect ambiance and a warm, inviting entertainment space, an Amantii electric fireplace was designed into the outdoor living room, along with a full outdoor kitchen by Danver. The outdoor kitchen features a Lynx stainless steel grill, an under-counter Artisan beverage center, metallic matte bronze cabinets in a Key West Door style and a marble and granite countertop.
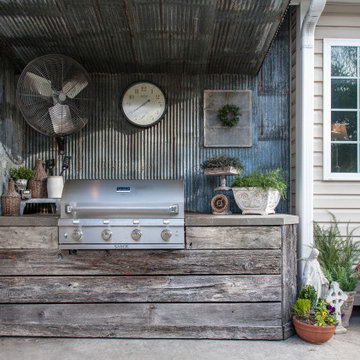
This is an example of a small country backyard patio in Nashville with an outdoor kitchen, stamped concrete and a roof extension.

This couple wanted to get the most out of their small, suburban backyard by implementing an adult design separate from the kids' area, but within its view. Our team designed a courtyard-like feel to make the space feel larger and to provide easy access to the shed/office space. The delicate water feature and fire pit are the perfect elements to provide a resort feel.
Patio Design Ideas with an Outdoor Kitchen
2
