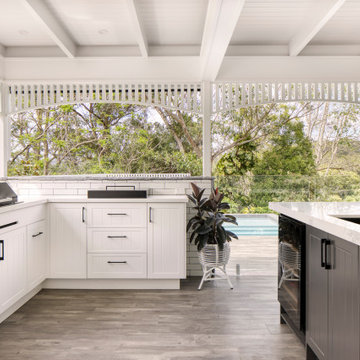All Covers Patio Design Ideas with a Pergola
Refine by:
Budget
Sort by:Popular Today
1 - 20 of 28,422 photos

Hood House is a playful protector that respects the heritage character of Carlton North whilst celebrating purposeful change. It is a luxurious yet compact and hyper-functional home defined by an exploration of contrast: it is ornamental and restrained, subdued and lively, stately and casual, compartmental and open.
For us, it is also a project with an unusual history. This dual-natured renovation evolved through the ownership of two separate clients. Originally intended to accommodate the needs of a young family of four, we shifted gears at the eleventh hour and adapted a thoroughly resolved design solution to the needs of only two. From a young, nuclear family to a blended adult one, our design solution was put to a test of flexibility.
The result is a subtle renovation almost invisible from the street yet dramatic in its expressive qualities. An oblique view from the northwest reveals the playful zigzag of the new roof, the rippling metal hood. This is a form-making exercise that connects old to new as well as establishing spatial drama in what might otherwise have been utilitarian rooms upstairs. A simple palette of Australian hardwood timbers and white surfaces are complimented by tactile splashes of brass and rich moments of colour that reveal themselves from behind closed doors.
Our internal joke is that Hood House is like Lazarus, risen from the ashes. We’re grateful that almost six years of hard work have culminated in this beautiful, protective and playful house, and so pleased that Glenda and Alistair get to call it home.
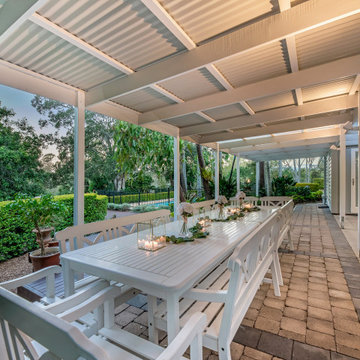
Design ideas for a beach style patio in Brisbane with concrete pavers and a pergola.
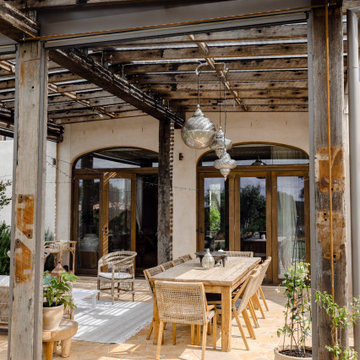
This is an example of a mediterranean patio in Geelong with natural stone pavers and a pergola.
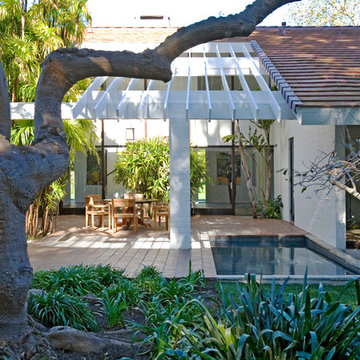
Simon Berlyn of Berlyn Photography
Photo of a midcentury patio in Los Angeles with brick pavers and a pergola.
Photo of a midcentury patio in Los Angeles with brick pavers and a pergola.
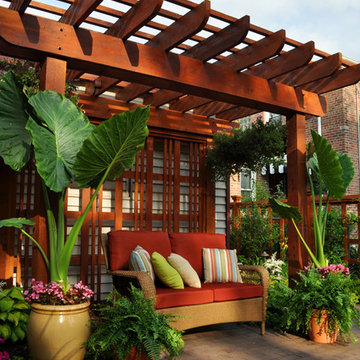
The loveseat and pergola provide a shady resting spot behind the garage in this city garden.
Design ideas for a small tropical backyard patio in Chicago with a container garden, brick pavers and a pergola.
Design ideas for a small tropical backyard patio in Chicago with a container garden, brick pavers and a pergola.
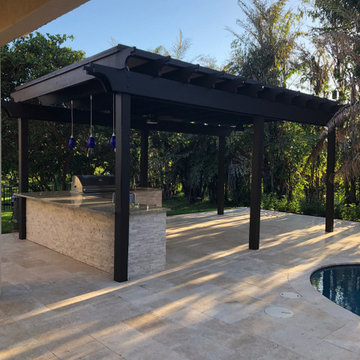
Pergola, Outdoor Kitchen Ivory Travertine
Inspiration for an expansive modern backyard patio in Miami with an outdoor kitchen, natural stone pavers and a pergola.
Inspiration for an expansive modern backyard patio in Miami with an outdoor kitchen, natural stone pavers and a pergola.
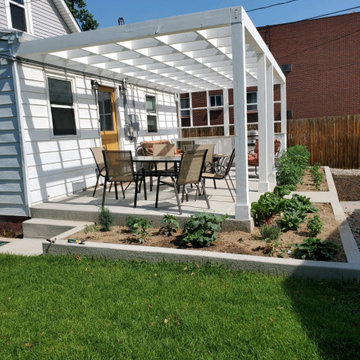
Design ideas for a large modern backyard patio in Denver with an outdoor kitchen, concrete slab and a pergola.
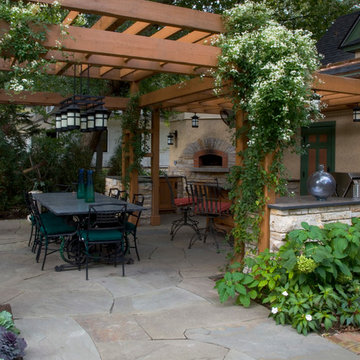
All photos by Linda Oyama Bryan. Home restoration by Von Dreele-Freerksen Construction
Mid-sized arts and crafts backyard patio in Chicago with an outdoor kitchen, natural stone pavers and a pergola.
Mid-sized arts and crafts backyard patio in Chicago with an outdoor kitchen, natural stone pavers and a pergola.
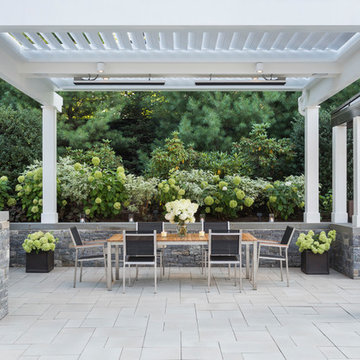
Nat Rea Photography
Design ideas for a transitional backyard patio in Boston with a container garden, concrete pavers and a pergola.
Design ideas for a transitional backyard patio in Boston with a container garden, concrete pavers and a pergola.
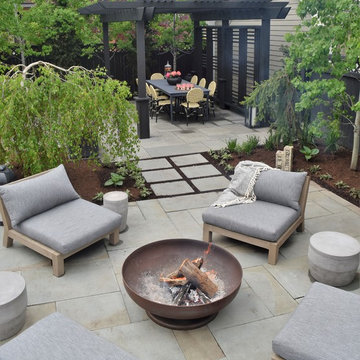
Design ideas for a small contemporary backyard patio in Chicago with a fire feature, natural stone pavers and a pergola.
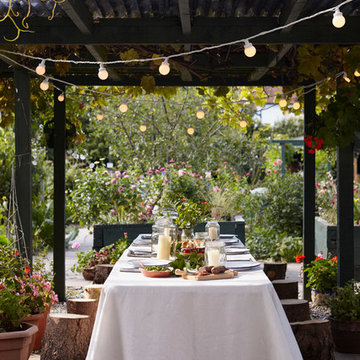
Kristy Noble Photography
Design ideas for a country backyard patio in Other with gravel and a pergola.
Design ideas for a country backyard patio in Other with gravel and a pergola.
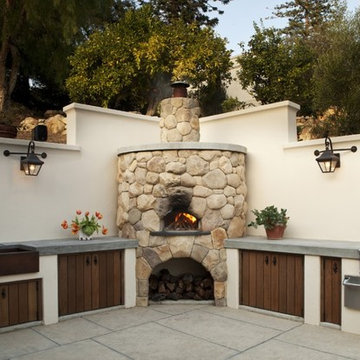
Inspiration for a mid-sized mediterranean backyard patio in Tampa with an outdoor kitchen, stamped concrete and a pergola.
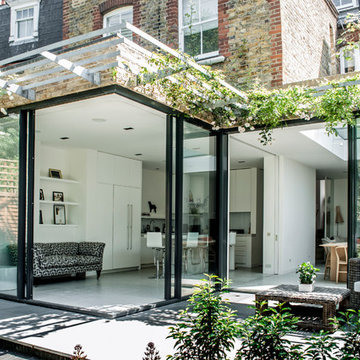
Lorenz Ferla
View from garden
This is an example of a contemporary patio in London with a pergola.
This is an example of a contemporary patio in London with a pergola.
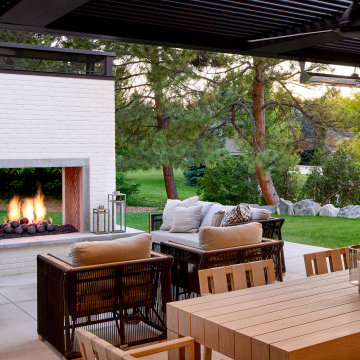
This is an example of a large transitional backyard patio in Denver with with fireplace and a pergola.
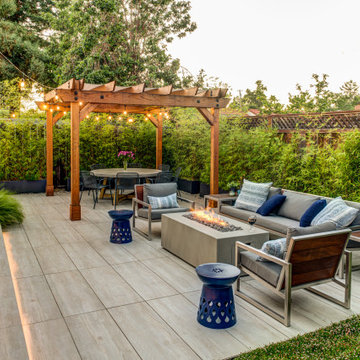
This is an example of a transitional patio in San Francisco with a fire feature, tile and a pergola.
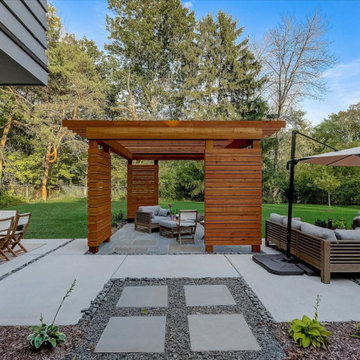
The view from the dining room of the home.
This is an example of a mid-sized modern backyard patio in Milwaukee with concrete slab and a pergola.
This is an example of a mid-sized modern backyard patio in Milwaukee with concrete slab and a pergola.
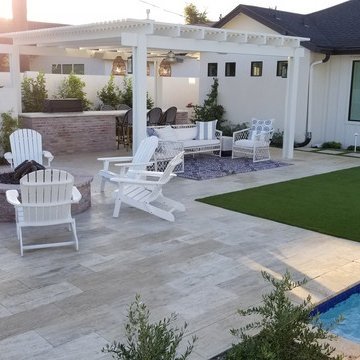
Mid-sized country backyard patio in Phoenix with an outdoor kitchen, tile and a pergola.
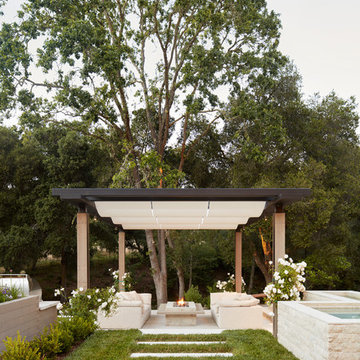
Modern backyard patio in San Francisco with a fire feature and a pergola.
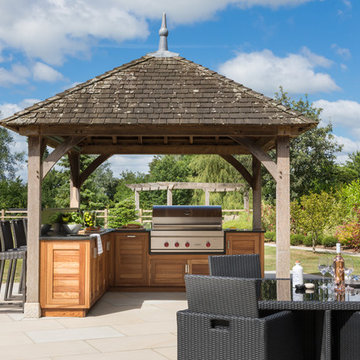
Hand-crafted using traditional joinery techniques, this outdoor kitchen is made from hard-wearing Iroko wood and finished with stainless steel hardware ensuring the longevity of this Markham cabinetry. With a classic contemporary design that suits the modern, manicured style of the country garden, this outdoor kitchen has the balance of simplicity, scale and proportion that H|M is known for.
Using an L-shape configuration set within a custom designed permanent timber gazebo, this outdoor kitchen is cleverly zoned to include all of the key spaces required in an indoor kitchen for food prep, grilling and clearing away. On the right-hand side of the kitchen is the cooking run featuring the mighty 107cm Wolf outdoor gas grill. Already internationally established as an industrial heavyweight in the luxury range cooker market, Wolf have taken outdoor cooking to the next level with this behemoth of a barbeque. Designed and built to stand the test of time and exponentially more accurate than a standard barbeque, the Wolf outdoor gas grill also comes with a sear zone and infrared rotisserie spit as standard.
To assist with food prep, positioned underneath the counter to the left of the Wolf outdoor grill is a pull-out bin with separate compartments for food waste and recycling. Additional storage to the right is utilised for storing the LPG gas canister ensuring the overall look and feel of the outdoor kitchen is free from clutter and from a practical point of view, protected from the elements.
Just like the indoor kitchen, the key to a successful outdoor kitchen design is the zoning of the space – think about all the usual things like food prep, cooking and clearing away and make provision for those activities accordingly. In terms of the actual positioning of the kitchen think about the sun and where it is during the afternoons and early evening which will be the time this outdoor kitchen is most in use. A timber gazebo will provide shelter from the direct sunlight and protection from the elements during the winter months. Stone flooring that can withstand a few spills here and there is essential, and always incorporate a seating area than can be scaled up or down according to your entertaining needs.
Photo Credit - Paul Craig
All Covers Patio Design Ideas with a Pergola
1
