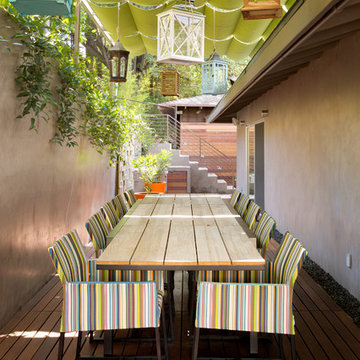All Covers Patio Design Ideas with an Awning
Refine by:
Budget
Sort by:Popular Today
1 - 20 of 5,029 photos
Item 1 of 3
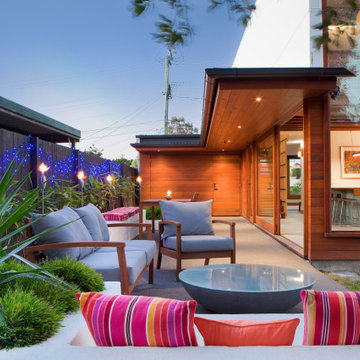
Photo of a mid-sized contemporary backyard patio in Brisbane with a fire feature, gravel and an awning.
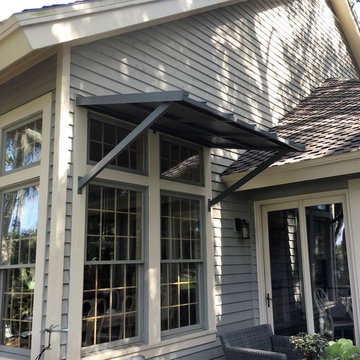
Custom designed and fabricated "standing seam" metal awning gives this home a modern look.
Small traditional backyard patio in Jacksonville with an awning.
Small traditional backyard patio in Jacksonville with an awning.
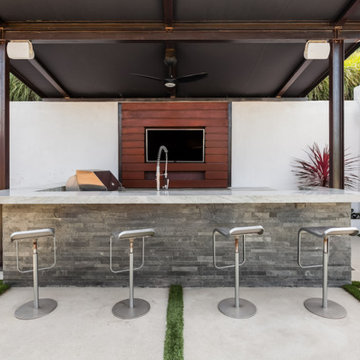
This was an exterior remodel and backyard renovation, added pool, bbq, etc.
This is an example of a large modern backyard patio in Los Angeles with an outdoor kitchen, an awning and concrete pavers.
This is an example of a large modern backyard patio in Los Angeles with an outdoor kitchen, an awning and concrete pavers.
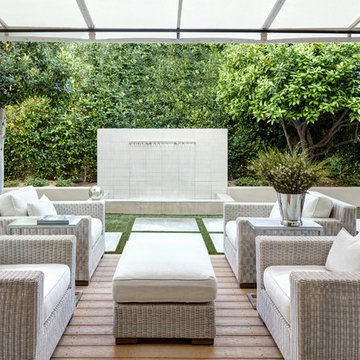
Werner Segarra Photography Inc.
www.wsphoto.net
Design ideas for a mid-sized contemporary backyard patio in Phoenix with a water feature, decking and an awning.
Design ideas for a mid-sized contemporary backyard patio in Phoenix with a water feature, decking and an awning.
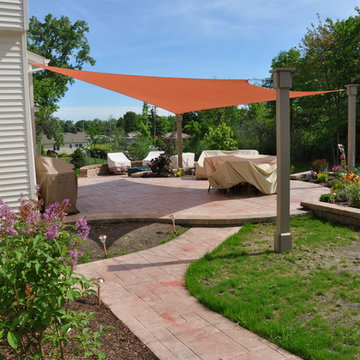
Turf World Co. Parma. Ohio
Large traditional backyard patio in Cleveland with brick pavers and an awning.
Large traditional backyard patio in Cleveland with brick pavers and an awning.

This couple wanted to get the most out of their small, suburban backyard by implementing an adult design separate from the kids' area, but within its view. Our team designed a courtyard-like feel to make the space feel larger and to provide easy access to the shed/office space. The delicate water feature and fire pit are the perfect elements to provide a resort feel.
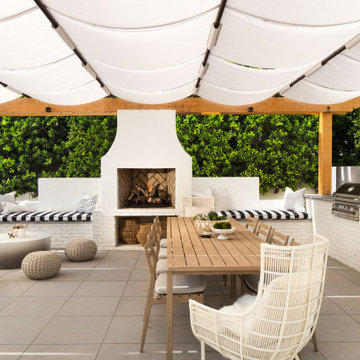
This masterfully designed outdoor living space feels open, airy, and filled with light thanks to the lighter finishes and the fabric pergola shade. Clean, modern lines and a muted color palette add to the spa-like feel of this outdoor living space.
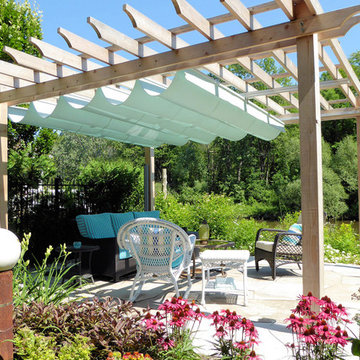
ShadeFX customized a 14’x12’ retractable canopy with a manual operation which allows the shade to be stopped and locked at any desired position along the track. A perfect solution when deciding to bask in the morning rays or to block out the harsh light of the afternoon sun. Sunbrella Sea fabric was the final touch to complement the furniture and blooming gardens.
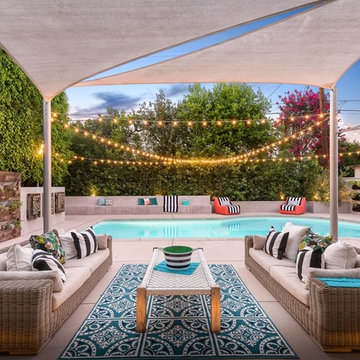
Professional
Design ideas for a contemporary backyard patio in Los Angeles with a container garden, concrete pavers and an awning.
Design ideas for a contemporary backyard patio in Los Angeles with a container garden, concrete pavers and an awning.
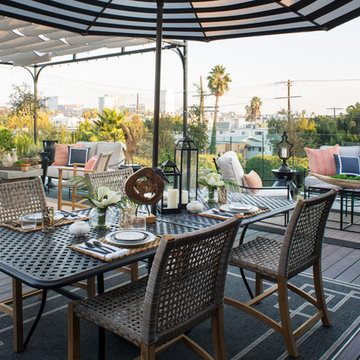
Meghan Bob Photography
Design ideas for a large transitional backyard patio in Los Angeles with decking and an awning.
Design ideas for a large transitional backyard patio in Los Angeles with decking and an awning.
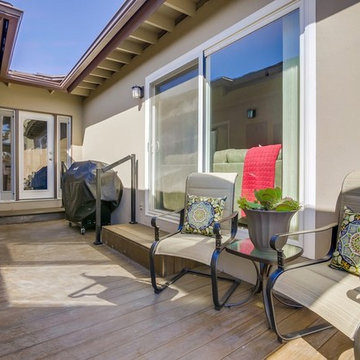
Deck before remodel
Small transitional side yard patio in Orange County with an outdoor kitchen, decking and an awning.
Small transitional side yard patio in Orange County with an outdoor kitchen, decking and an awning.
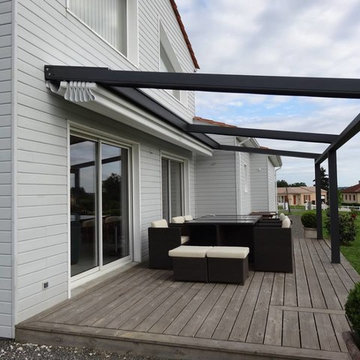
Available in different fabrics and colors.
All products are custom made.
We chose the top-rated "Gennius Awning" for our FlexRoof.
The FlexRoof is a roller-roof system, from KE Durasol Awnings, one of the best rated awning companies.
The FlexRoof is more unique than traditional awnings on the market, such as retractable awnings.
The FlexRoof is built onto a pergola-type frame (or mounted onto a FlexRoom) which aesthetically enhances your outdoor space and adds function as an outdoor room. The FlexRoof provides overhead protection from outdoor elements with design and innovation.
Our FlexRoof can be installed together with or separately from a FlexRoom. All FlexRoofs are custom designed and are available in a variety of frame options, fabrics, and colors. Lights and/or speaker installations are optional.
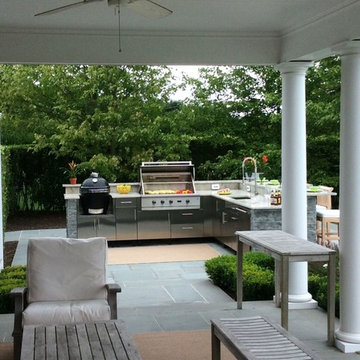
Photo of a large traditional backyard patio in New York with an outdoor kitchen, an awning and concrete pavers.
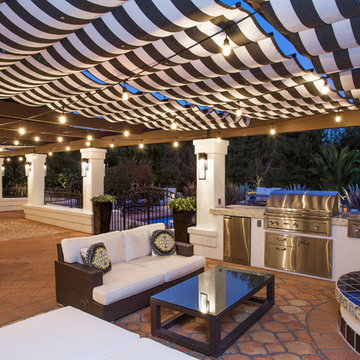
Large mediterranean backyard patio in Los Angeles with an outdoor kitchen, an awning and tile.
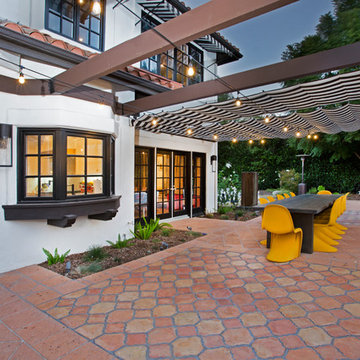
Inspiration for a mid-sized eclectic side yard patio in Los Angeles with an outdoor kitchen, tile and an awning.
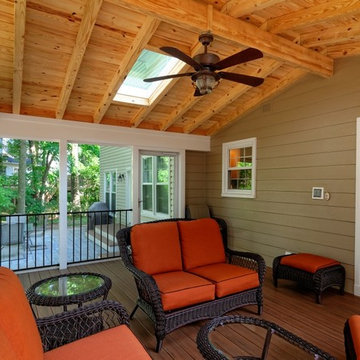
Screen porch with Pine Tongue & Groove ceiling. Iron railing and Timber-Tech composite decking underneath. Located in Clifton, VA
Design ideas for a large traditional backyard patio in DC Metro with an awning and decking.
Design ideas for a large traditional backyard patio in DC Metro with an awning and decking.
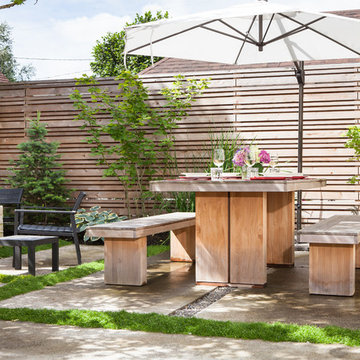
This project reimagines an under-used back yard in Portland, Oregon, creating an urban garden with an adjacent writer’s studio. Taking inspiration from Japanese precedents, we conceived of a paving scheme with planters, a cedar soaking tub, a fire pit, and a seven-foot-tall cedar fence. The fence is sheathed on both sides to afford greater privacy as well as ensure the neighbors enjoy a well-made fence too.
Photo: Anna M Campbell: annamcampbell.com
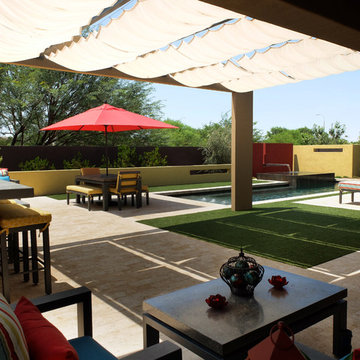
Kirk Bianchi created this resort like setting for a couple from Mexico City. They were looking for a contemporary twist on traditional themes, and Luis Barragán was the inspiration. The outer walls were painted a darker color to recede, while floating panels of color and varying heights provided sculptural interest and opportunities for lighting and shadow.
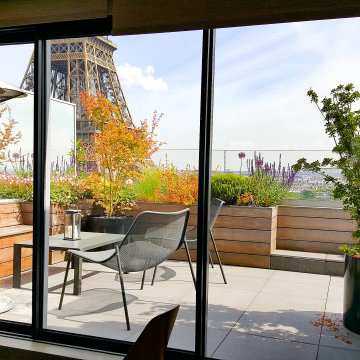
Révéler et magnifier les vues sur l'horizon parisien grâce au végétal et créer des espaces de détente et de vie en lien avec l'architecture intérieure de l'appartement : telles sont les intentions majeures de ce projet de toit-terrasse.
All Covers Patio Design Ideas with an Awning
1
