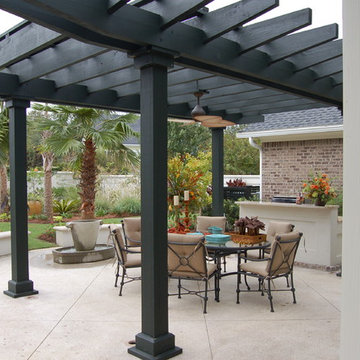All Covers Patio Design Ideas
Refine by:
Budget
Sort by:Popular Today
141 - 160 of 86,072 photos
Item 1 of 2
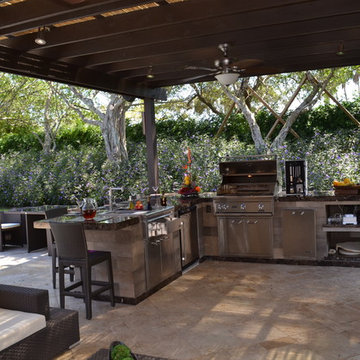
A complete contemporary backyard project was taken to another level of design. This amazing backyard was completed in the beginning of 2013 in Weston, Florida.
The project included an Outdoor Kitchen with equipment by Lynx, and finished with Emperador Light Marble and a Spanish stone on walls. Also, a 32” X 16” wooden pergola attached to the house with a customized wooden wall for the TV on a structured bench with the same finishes matching the Outdoor Kitchen. The project also consist of outdoor furniture by The Patio District, pool deck with gold travertine material, and an ivy wall with LED lights and custom construction with Black Absolute granite finish and grey stone on walls.
For more information regarding this or any other of our outdoor projects please visit our website at www.luxapatio.com where you may also shop online. You can also visit our showroom located in the Doral Design District (3305 NW 79 Ave Miami FL. 33122) or contact us at 305-477-5141.
URL http://www.luxapatio.com
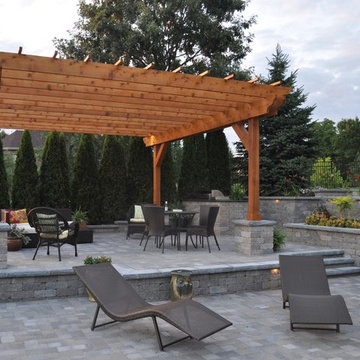
This two-tiered space offers lower level seating near the swimming pool and upper level seating for a view of the Illinois River. Planter boxes with annuals, perennials and container plantings warm the space. The retaining walls add additional seating space and a small grill enclosure is tucked away in the corner.
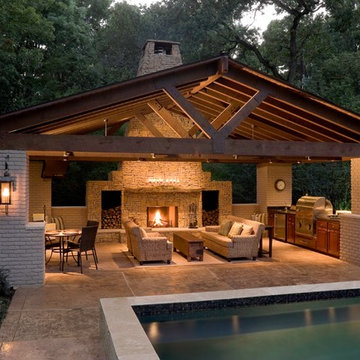
We were contacted by a family named Pesek who lived near Memorial Drive on the West side of Houston. They lived in a stately home built in the late 1950’s. Many years back, they had contracted a local pool company to install an old lagoon-style pool, which they had since grown tired of. When they initially called us, they wanted to know if we could build them an outdoor room at the far end of the swimming pool. We scheduled a free consultation at a time convenient to them, and we drove out to their residence to take a look at the property.
After a quick survey of the back yard, rear of the home, and the swimming pool, we determined that building an outdoor room as an addition to their existing landscaping design would not bring them the results they expected. The pool was visibly dated with an early “70’s” look, which not only clashed with the late 50’s style of home architecture, but guaranteed an even greater clash with any modern-style outdoor room we constructed. Luckily for the Peseks, we offered an even better landscaping plan than the one they had hoped for.
We proposed the construction of a new outdoor room and an entirely new swimming pool. Both of these new structures would be built around the classical geometry of proportional right angles. This would allow a very modern design to compliment an older home, because basic geometric patterns are universal in many architectural designs used throughout history. In this case, both the swimming pool and the outdoor rooms were designed as interrelated quadrilateral forms with proportional right angles that created the illusion of lengthened distance and a sense of Classical elegance. This proved a perfect complement to a house that had originally been built as a symbolic emblem of a simpler, more rugged and absolute era.
Though reminiscent of classical design and complimentary to the conservative design of the home, the interior of the outdoor room was ultra-modern in its array of comfort and convenience. The Peseks felt this would be a great place to hold birthday parties for their child. With this new outdoor room, the Peseks could take the party outside at any time of day or night, and at any time of year. We also built the structure to be fully functional as an outdoor kitchen as well as an outdoor entertainment area. There was a smoker, a refrigerator, an ice maker, and a water heater—all intended to eliminate any need to return to the house once the party began. Seating and entertainment systems were also added to provide state of the art fun for adults and children alike. We installed a flat-screen plasma TV, and we wired it for cable.
The swimming pool was built between the outdoor room and the rear entrance to the house. We got rid of the old lagoon-pool design which geometrically clashed with the right angles of the house and outdoor room. We then had a completely new pool built, in the shape of a rectangle, with a rather innovative coping design.
We showcased the pool with a coping that rose perpendicular to the ground out of the stone patio surface. This reinforced our blend of contemporary look with classical right angles. We saved the client an enormous amount of money on travertine by setting the coping so that it does not overhang with the tile. Because the ground between the house and the outdoor room gradually dropped in grade, we used the natural slope of the ground to create another perpendicular right angle at the end of the pool. Here, we installed a waterfall which spilled over into a heated spa. Although the spa was fed from within itself, it was built to look as though water was coming from within the pool.
The ultimate result of all of this is a new sense of visual “ebb and flow,” so to speak. When Mr. Pesek sits in his couch facing his house, the earth appears to rise up first into an illuminated pool which leads the way up the steps to his home. When he sits in his spa facing the other direction, the earth rises up like a doorway to his outdoor room, where he can comfortably relax in the water while he watches TV. For more the 20 years Exterior Worlds has specialized in servicing many of Houston's fine neighborhoods.
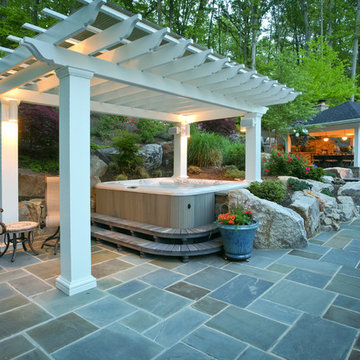
Landscaping done by Annapolis Landscaping ( www.annapolislandscaping.com)
Patio done by Beautylandscaping (www.beautylandscaping.com)
Photo of a large traditional backyard patio in DC Metro with natural stone pavers and a gazebo/cabana.
Photo of a large traditional backyard patio in DC Metro with natural stone pavers and a gazebo/cabana.
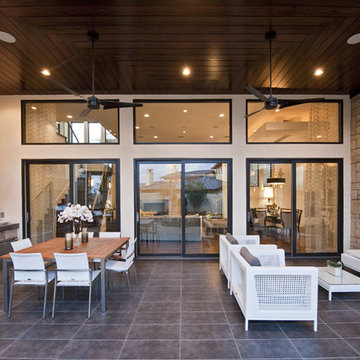
This Neo-prairie style home with its wide overhangs and well shaded bands of glass combines the openness of an island getaway with a “C – shaped” floor plan that gives the owners much needed privacy on a 78’ wide hillside lot. Photos by James Bruce and Merrick Ales.
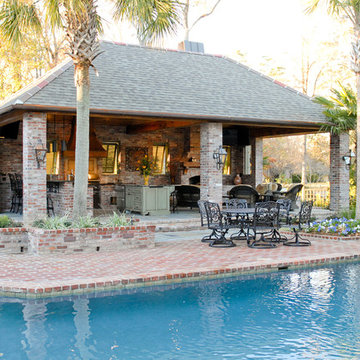
This is an example of a large mediterranean backyard patio in New Orleans with an outdoor kitchen, brick pavers and a gazebo/cabana.
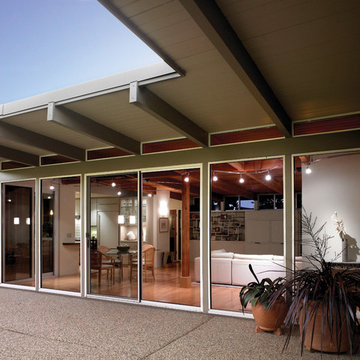
Large windows and open spaces enhance the home's spaces while creating fluidity between the interior and exterior.
Photo of a midcentury patio in Los Angeles with a roof extension.
Photo of a midcentury patio in Los Angeles with a roof extension.

Terrasse extérieure aux inspirations méditerranéennes, dotée d'une cuisine extérieure, sous une pergola bois permettant d'ombrager le coin repas.
Large mediterranean backyard patio in Nice with an outdoor kitchen, concrete slab and a pergola.
Large mediterranean backyard patio in Nice with an outdoor kitchen, concrete slab and a pergola.

This Courtyard was transformed from being an Astro Turf box to a useable, versatile Outdoor Room!
Small contemporary backyard patio in London with tile and a pergola.
Small contemporary backyard patio in London with tile and a pergola.
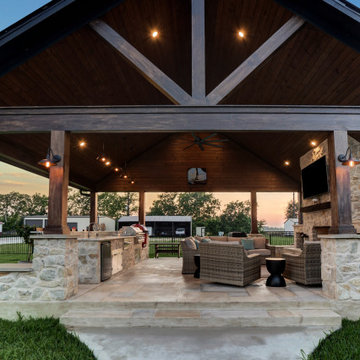
This home is on several acres, and the homeowner wanted a freestanding outdoor living room with a large kitchen and fireplace that matched their home.
The rustic/hill country vibe is just perfect. The rustic stone and dark stained columns and beams create this stunning outdoor space.
A walkway from the home to the new outdoor space was poured for easy access to the 624 SF freestanding living room. Everything was built to look original to the home – matching the siding, metal roof, and gel-stained Hardie on the columns and beams.
The flooring inside the space is hand-carved limecrete overlay in a travertine pattern. There are concrete pads on the outside for a smoker and plants.
The 18’ kitchen along one side has a grill, sink, fridge, storage, and a ceramic smoker. The granite is Fantasy Brown 3cm leather finish from InStyle Granite and Marble. The raised bar top provides plenty of space for dining outdoors. All the stone on the project is Colonial Monte Vista from Apex Stone.
The hearth and seat walls are topped with Ashton Moire ledge stone from Apex Stone. The custom-built fireplace is woodburning with storage on either side for wood storage. The ceiling is American Nut Brown pre-stained tongue and groove by Woodtone.

Teamwork makes the dream work, as they say. And what a dream; this is the acme of a Surrey suburban townhouse garden. The team behind the teamwork of this masterpiece in Oxshott, Surrey, are Raine Garden Design Ltd, Bushy Business Ltd, Hampshire Garden Lighting, and Forest Eyes Photography. Everywhere you look, some new artful detail demonstrating their collective expertise hits you. The beautiful and tasteful selection of materials. The very mature, regimented pleached beech hedge. The harmoniousness of the zoning; tidy yet so varied and interesting. The ancient olive, dating back to the reign of Victoria. The warmth and depth afforded by the layered lighting. The seamless extension of the Home from inside to out; because in this dream, the garden is Home as much as the house is.
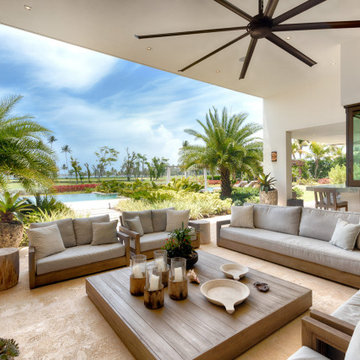
Design ideas for a tropical patio in Other with natural stone pavers and a roof extension.
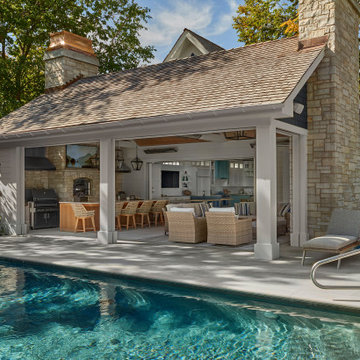
Outdoor Patio with Kitchen
Inspiration for a large beach style backyard patio in Chicago with natural stone pavers, an outdoor kitchen and a roof extension.
Inspiration for a large beach style backyard patio in Chicago with natural stone pavers, an outdoor kitchen and a roof extension.
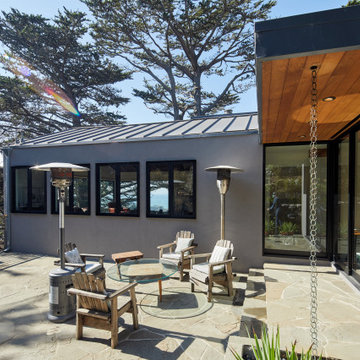
Close up of the overhang over the kitchen at the rear of the house. The soffit is clad in cedar
Inspiration for a mid-sized modern courtyard patio in San Francisco with natural stone pavers and a roof extension.
Inspiration for a mid-sized modern courtyard patio in San Francisco with natural stone pavers and a roof extension.
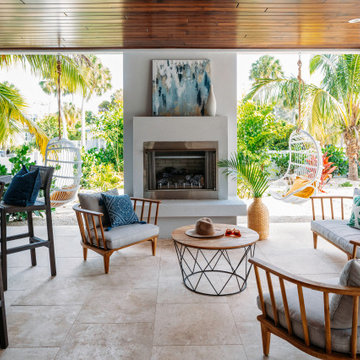
Photo of a contemporary patio in Tampa with with fireplace, tile and a roof extension.
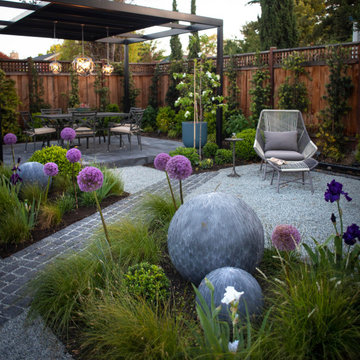
This is an example of a small contemporary backyard patio in Other with gravel and a pergola.
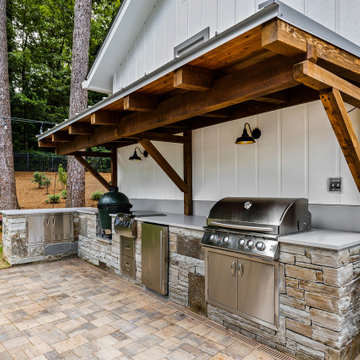
This covered L-shaped outdoor kitchen was custom designed with the master chef in mind and includes all the conveniences of an interior kitchen. The modern Caesarstone Raw Concrete Countertop has ample prep space and houses top of the line stainless steel appliances including a built-in grill with double access doors, refrigerator, built-in side burner, double drawers for storing utensils and accessories, a Big Green Egg, and a set of vented access doors for additional storage. The large custom stacked stone outdoor kitchen is shaded by a gorgeous, cantilevered timber pergola with a grey metal roof and pairs perfectly with the natural tones in the Belgard Rustic Lafitt paver patio. Hanging string lights illuminate over the patio and outdoor dining area adding ambience and a magical glow for outdoor entertaining and dining alfresco.

Small traditional backyard patio in Minneapolis with with fireplace, brick pavers and a pergola.

Unique opportunity to live your best life in this architectural home. Ideally nestled at the end of a serene cul-de-sac and perfectly situated at the top of a knoll with sweeping mountain, treetop, and sunset views- some of the best in all of Westlake Village! Enter through the sleek mahogany glass door and feel the awe of the grand two story great room with wood-clad vaulted ceilings, dual-sided gas fireplace, custom windows w/motorized blinds, and gleaming hardwood floors. Enjoy luxurious amenities inside this organic flowing floorplan boasting a cozy den, dream kitchen, comfortable dining area, and a masterpiece entertainers yard. Lounge around in the high-end professionally designed outdoor spaces featuring: quality craftsmanship wood fencing, drought tolerant lush landscape and artificial grass, sleek modern hardscape with strategic landscape lighting, built in BBQ island w/ plenty of bar seating and Lynx Pro-Sear Rotisserie Grill, refrigerator, and custom storage, custom designed stone gas firepit, attached post & beam pergola ready for stargazing, cafe lights, and various calming water features—All working together to create a harmoniously serene outdoor living space while simultaneously enjoying 180' views! Lush grassy side yard w/ privacy hedges, playground space and room for a farm to table garden! Open concept luxe kitchen w/SS appliances incl Thermador gas cooktop/hood, Bosch dual ovens, Bosch dishwasher, built in smart microwave, garden casement window, customized maple cabinetry, updated Taj Mahal quartzite island with breakfast bar, and the quintessential built-in coffee/bar station with appliance storage! One bedroom and full bath downstairs with stone flooring and counter. Three upstairs bedrooms, an office/gym, and massive bonus room (with potential for separate living quarters). The two generously sized bedrooms with ample storage and views have access to a fully upgraded sumptuous designer bathroom! The gym/office boasts glass French doors, wood-clad vaulted ceiling + treetop views. The permitted bonus room is a rare unique find and has potential for possible separate living quarters. Bonus Room has a separate entrance with a private staircase, awe-inspiring picture windows, wood-clad ceilings, surround-sound speakers, ceiling fans, wet bar w/fridge, granite counters, under-counter lights, and a built in window seat w/storage. Oversized master suite boasts gorgeous natural light, endless views, lounge area, his/hers walk-in closets, and a rustic spa-like master bath featuring a walk-in shower w/dual heads, frameless glass door + slate flooring. Maple dual sink vanity w/black granite, modern brushed nickel fixtures, sleek lighting, W/C! Ultra efficient laundry room with laundry shoot connecting from upstairs, SS sink, waterfall quartz counters, and built in desk for hobby or work + a picturesque casement window looking out to a private grassy area. Stay organized with the tastefully handcrafted mudroom bench, hooks, shelving and ample storage just off the direct 2 car garage! Nearby the Village Homes clubhouse, tennis & pickle ball courts, ample poolside lounge chairs, tables, and umbrellas, full-sized pool for free swimming and laps, an oversized children's pool perfect for entertaining the kids and guests, complete with lifeguards on duty and a wonderful place to meet your Village Homes neighbors. Nearby parks, schools, shops, hiking, lake, beaches, and more. Live an intentionally inspired life at 2228 Knollcrest — a sprawling architectural gem!
All Covers Patio Design Ideas
8
