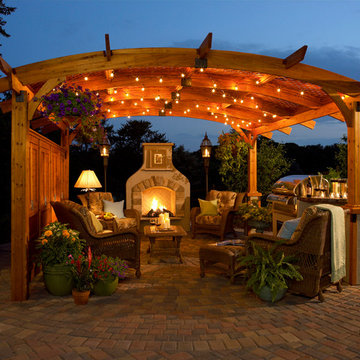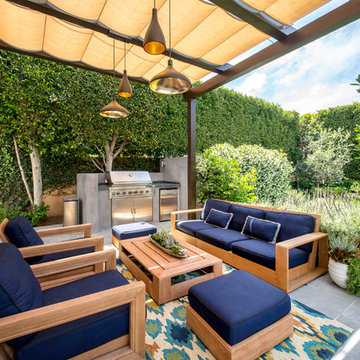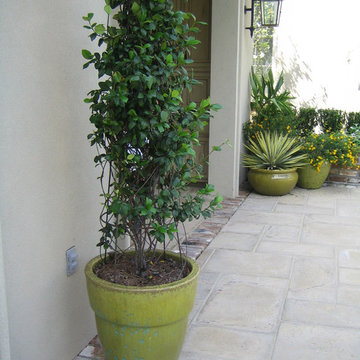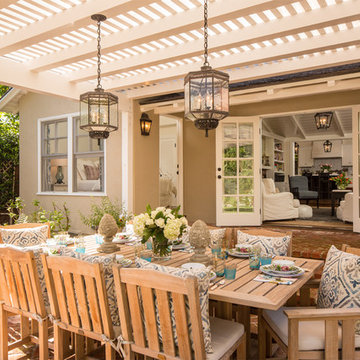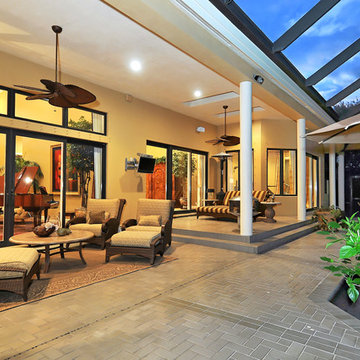All Covers Patio Design Ideas
Refine by:
Budget
Sort by:Popular Today
1 - 20 of 1,299 photos
Item 1 of 3
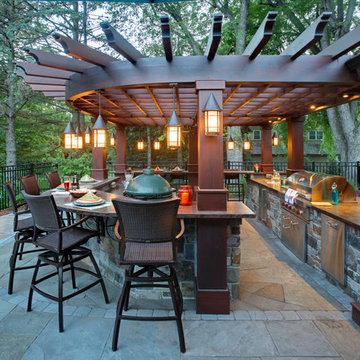
Photography by SpaceCrafting
Photo of a transitional backyard patio in Minneapolis with an outdoor kitchen, natural stone pavers and a pergola.
Photo of a transitional backyard patio in Minneapolis with an outdoor kitchen, natural stone pavers and a pergola.
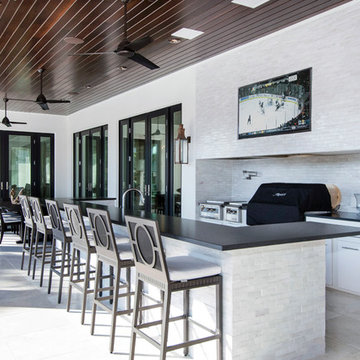
Karli Moore Photography
Design ideas for a traditional backyard patio in Tampa with tile and a roof extension.
Design ideas for a traditional backyard patio in Tampa with tile and a roof extension.
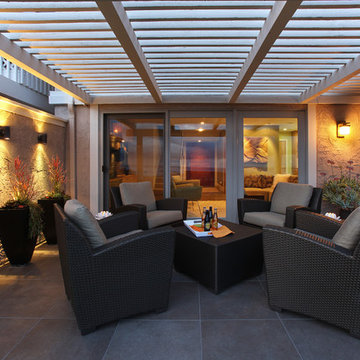
Photos by Aidin Mariscal
Inspiration for a mid-sized modern backyard patio in Orange County with a container garden, tile and a pergola.
Inspiration for a mid-sized modern backyard patio in Orange County with a container garden, tile and a pergola.
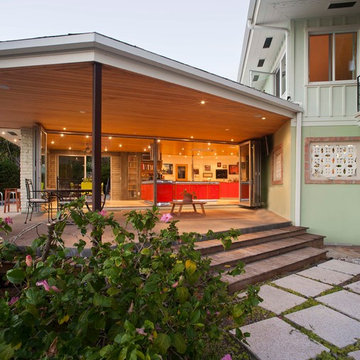
View of the kitchen from water side.
This is an example of a midcentury patio in Tampa with a roof extension.
This is an example of a midcentury patio in Tampa with a roof extension.
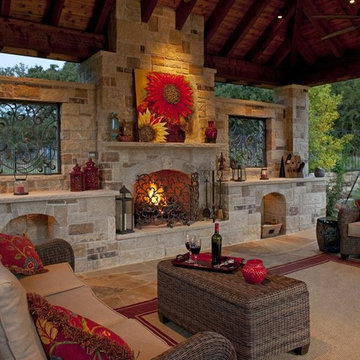
Custom built arbors are the first step in transforming your back yard into a useable area. A properly built arbor will provide the necessary retreat from the hot summer sun as well as creating a nice cozy feel in the evenings. Strategically placed lighting, fans, heaters and misters allow for year round use of your living area.
Originally called summerhouses, cabanas have emerged as one of today’s most desired outdoor living requirements. We create structures that serve as great gathering places including grill stations, fireplaces and even that special place for the TV.
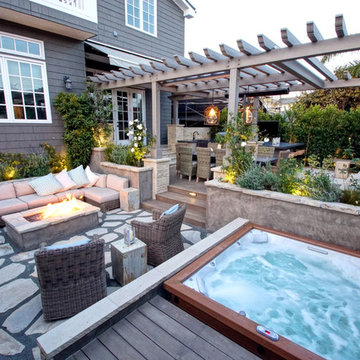
Dominik Wroblewski
Design ideas for a contemporary patio in Los Angeles with decking and a pergola.
Design ideas for a contemporary patio in Los Angeles with decking and a pergola.
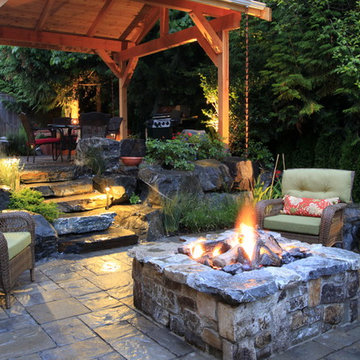
Inspiration for a large contemporary backyard patio in Seattle with natural stone pavers and a gazebo/cabana.
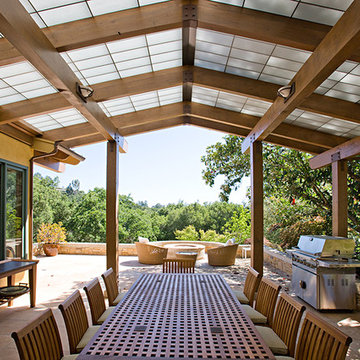
Design ideas for a mid-sized contemporary backyard patio in San Francisco with a roof extension.
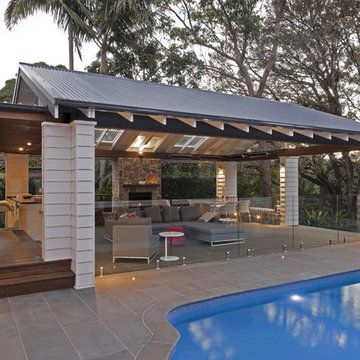
The Pavilion is a contemporary outdoor living addition to a Federation house in Roseville, NSW.
The existing house sits on a 1550sqm block of land and is a substantial renovated two storey family home. The 900sqm north facing rear yard slopes gently down from the back of the house and is framed by mature deciduous trees.
The client wanted to create something special “out the back”, to replace an old timber pergola and update the pebblecrete pool, surrounded by uneven brick paving and tubular pool fencing.
After years living in Asia, the client’s vision was for a year round, comfortable outdoor living space; shaded from the hot Australian sun, protected from the rain, and warmed by an outdoor fireplace and heaters during the cooler Sydney months.
The result is large outdoor living room, which provides generous space for year round outdoor living and entertaining and connects the house to both the pool and the deep back yard.
The Pavilion at Roseville is a new in-between space, blurring the distinction between inside and out. It celebrates the contemporary culture of outdoor living, gathering friends & family outside, around the bbq, pool and hearth.
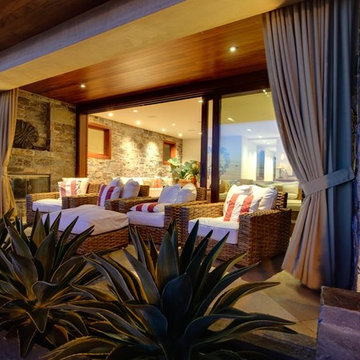
Photography: Geoff Captain Studios
This is an example of a contemporary patio in Los Angeles with a roof extension.
This is an example of a contemporary patio in Los Angeles with a roof extension.
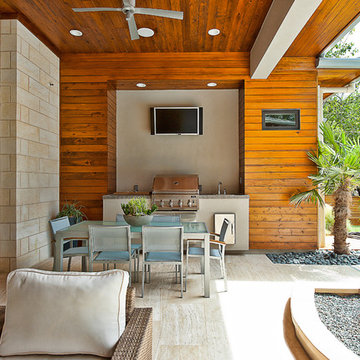
The driving impetus for this Tarrytown residence was centered around creating a green and sustainable home. The owner-Architect collaboration was unique for this project in that the client was also the builder with a keen desire to incorporate LEED-centric principles to the design process. The original home on the lot was deconstructed piece by piece, with 95% of the materials either reused or reclaimed. The home is designed around the existing trees with the challenge of expanding the views, yet creating privacy from the street. The plan pivots around a central open living core that opens to the more private south corner of the lot. The glazing is maximized but restrained to control heat gain. The residence incorporates numerous features like a 5,000-gallon rainwater collection system, shading features, energy-efficient systems, spray-foam insulation and a material palette that helped the project achieve a five-star rating with the Austin Energy Green Building program.
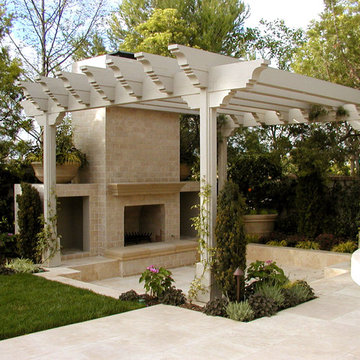
This is an example of a mediterranean patio in Los Angeles with a gazebo/cabana.
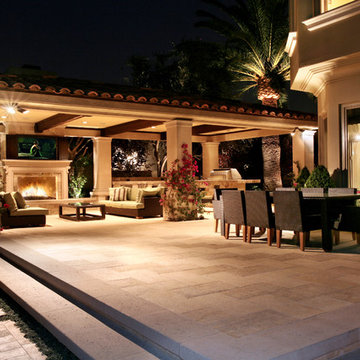
Photo of a mid-sized mediterranean backyard patio in Los Angeles with a gazebo/cabana and a fire feature.
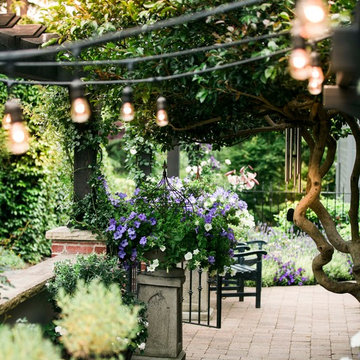
Garden Design By Kim Rooney Landscape architect, Client designed planting in containers, located in the Magnolia neighborhood of Seattle Washington. This photo was taken by Eva Blanchard Photography.
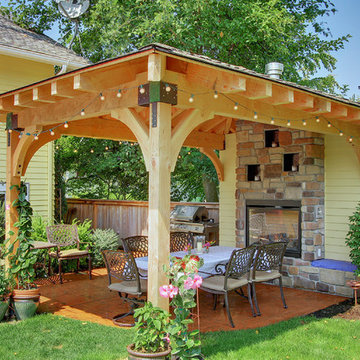
Photo of a traditional patio in Seattle with a gazebo/cabana and a fire feature.
All Covers Patio Design Ideas
1
