Patio Design Ideas with Brick Pavers and a Pergola
Refine by:
Budget
Sort by:Popular Today
1 - 20 of 2,707 photos
Item 1 of 3

Hood House is a playful protector that respects the heritage character of Carlton North whilst celebrating purposeful change. It is a luxurious yet compact and hyper-functional home defined by an exploration of contrast: it is ornamental and restrained, subdued and lively, stately and casual, compartmental and open.
For us, it is also a project with an unusual history. This dual-natured renovation evolved through the ownership of two separate clients. Originally intended to accommodate the needs of a young family of four, we shifted gears at the eleventh hour and adapted a thoroughly resolved design solution to the needs of only two. From a young, nuclear family to a blended adult one, our design solution was put to a test of flexibility.
The result is a subtle renovation almost invisible from the street yet dramatic in its expressive qualities. An oblique view from the northwest reveals the playful zigzag of the new roof, the rippling metal hood. This is a form-making exercise that connects old to new as well as establishing spatial drama in what might otherwise have been utilitarian rooms upstairs. A simple palette of Australian hardwood timbers and white surfaces are complimented by tactile splashes of brass and rich moments of colour that reveal themselves from behind closed doors.
Our internal joke is that Hood House is like Lazarus, risen from the ashes. We’re grateful that almost six years of hard work have culminated in this beautiful, protective and playful house, and so pleased that Glenda and Alistair get to call it home.
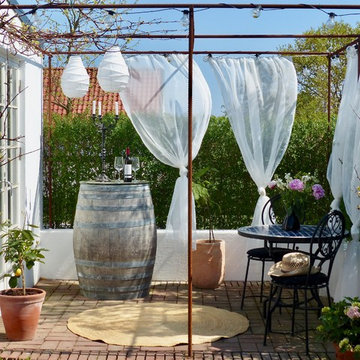
Marie Sandblom Rudsvik
Inspiration for a small mediterranean patio in Malmo with brick pavers, a pergola and a container garden.
Inspiration for a small mediterranean patio in Malmo with brick pavers, a pergola and a container garden.
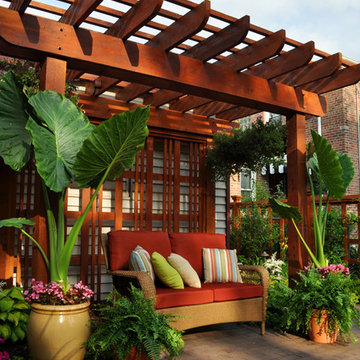
The loveseat and pergola provide a shady resting spot behind the garage in this city garden.
Design ideas for a small tropical backyard patio in Chicago with a container garden, brick pavers and a pergola.
Design ideas for a small tropical backyard patio in Chicago with a container garden, brick pavers and a pergola.
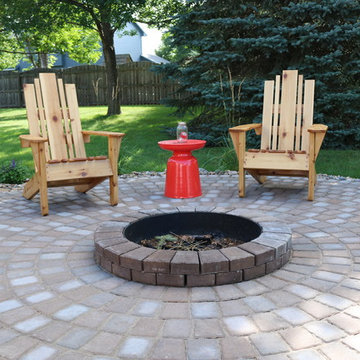
Design ideas for a traditional backyard patio in Other with a fire feature, brick pavers and a pergola.
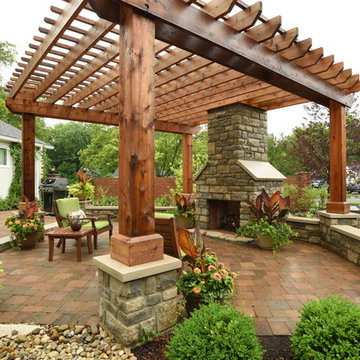
Photo of a large transitional backyard patio in Columbus with brick pavers and a pergola.
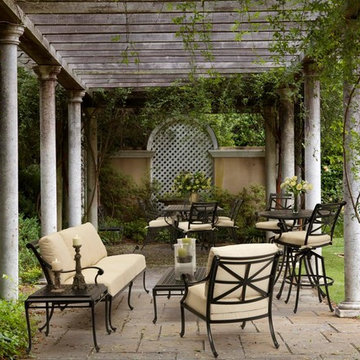
The furniture you see here features a classic English motif with clean, flowing lines. This is a substantial, enduring collection cast from high-grade, rust-free aluminum alloy. Cushions available in over 100 Sunbrella fabrics. Come see this furniture exclusively at our Reston, Virginia showroom. Or visit us online at www.HomeEscapes.com.

Small traditional backyard patio in Minneapolis with with fireplace, brick pavers and a pergola.
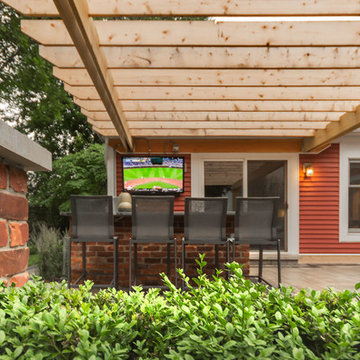
Design ideas for a small arts and crafts backyard patio in Detroit with an outdoor kitchen, brick pavers and a pergola.
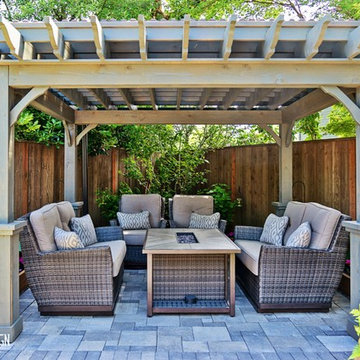
Design ideas for a small contemporary backyard patio in Portland with brick pavers and a pergola.
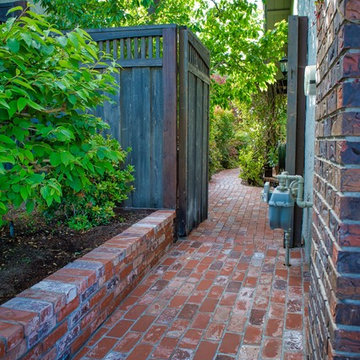
Photography by Brent Bear
Design ideas for a mid-sized traditional backyard patio in San Francisco with a container garden, brick pavers and a pergola.
Design ideas for a mid-sized traditional backyard patio in San Francisco with a container garden, brick pavers and a pergola.
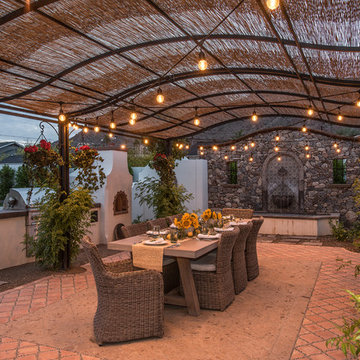
The landscape of this home honors the formality of Spanish Colonial / Santa Barbara Style early homes in the Arcadia neighborhood of Phoenix. By re-grading the lot and allowing for terraced opportunities, we featured a variety of hardscape stone, brick, and decorative tiles that reinforce the eclectic Spanish Colonial feel. Cantera and La Negra volcanic stone, brick, natural field stone, and handcrafted Spanish decorative tiles are used to establish interest throughout the property.
A front courtyard patio includes a hand painted tile fountain and sitting area near the outdoor fire place. This patio features formal Boxwood hedges, Hibiscus, and a rose garden set in pea gravel.
The living room of the home opens to an outdoor living area which is raised three feet above the pool. This allowed for opportunity to feature handcrafted Spanish tiles and raised planters. The side courtyard, with stepping stones and Dichondra grass, surrounds a focal Crape Myrtle tree.
One focal point of the back patio is a 24-foot hand-hammered wrought iron trellis, anchored with a stone wall water feature. We added a pizza oven and barbecue, bistro lights, and hanging flower baskets to complete the intimate outdoor dining space.
Project Details:
Landscape Architect: Greey|Pickett
Architect: Higgins Architects
Landscape Contractor: Premier Environments
Metal Arbor: Porter Barn Wood
Photography: Scott Sandler
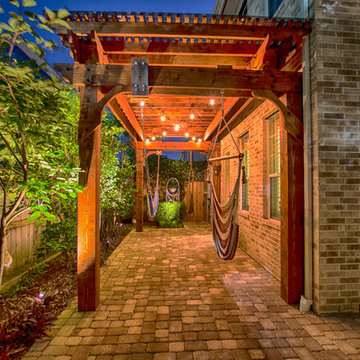
Mid-sized traditional backyard patio in Houston with a vertical garden, brick pavers and a pergola.
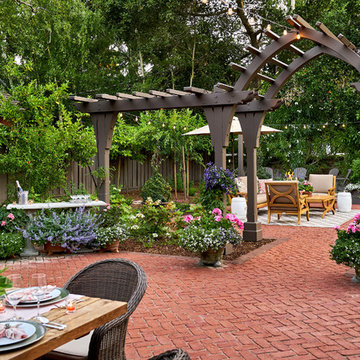
Inspiration for an expansive traditional backyard patio in San Francisco with a fire feature, brick pavers and a pergola.
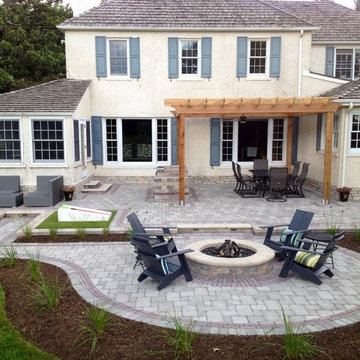
Custom, regulation sized bags court with artificial turf!
Design ideas for a large traditional backyard patio in Chicago with a fire feature, brick pavers and a pergola.
Design ideas for a large traditional backyard patio in Chicago with a fire feature, brick pavers and a pergola.
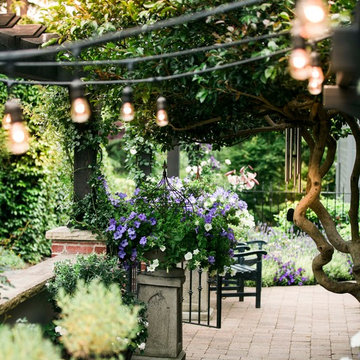
Garden Design By Kim Rooney Landscape architect, Client designed planting in containers, located in the Magnolia neighborhood of Seattle Washington. This photo was taken by Eva Blanchard Photography.
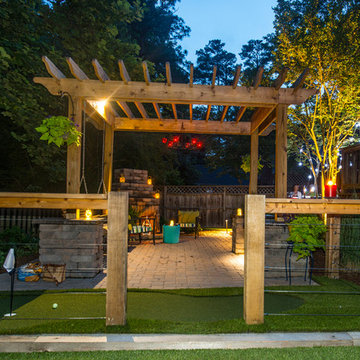
Photo of a mid-sized traditional backyard patio in Raleigh with a fire feature, a pergola and brick pavers.
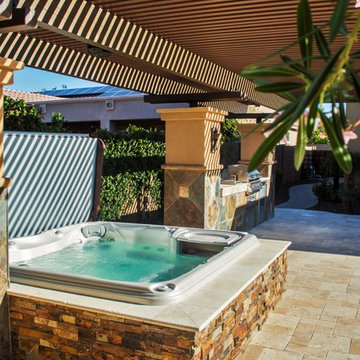
Imagine Backyard Living is the exclusive Arizona retailer of Jacuzzi® and Sundance® spas, two of the most recognized brand-names in hot tubs and makers of the highest-quality spas available. We also partner with the best outdoor furnishing companies in the business.
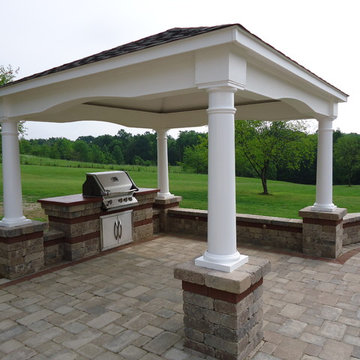
This is an example of a large arts and crafts backyard patio in Cleveland with an outdoor kitchen, brick pavers and a pergola.
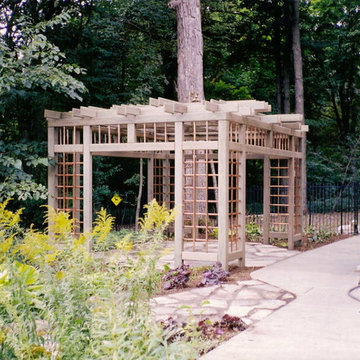
This is southern yellow pine at its finest! 1 inch copper pipe! 4 x 6 beams! Interlocking 2 x 6 boards! End result customer was astonished! This pergola was constructed using methods never used today except by me. All of the intersecting joints use mortise and tenon joinery. All of the copper pipes are recessed into holes. Some of the mortise and tenon joints are double bypass. That of course probably doesn't mean much to the average reader. But if you are a woodworker you know exactly what I'm talking about and you understand the difficulty of assembly. I also challenged myself on this one by constructing it from some very simple drawings and no real plans. It was all done in my head! If you think that I'm bragging it's only because I am!
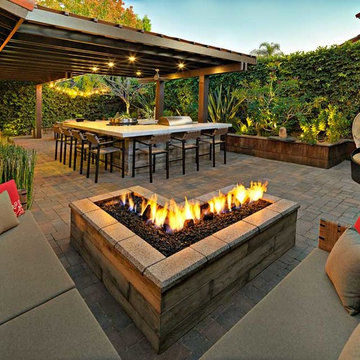
Celebrity Chef Sam Zien was tired of being confined to his small barbecue when filming grilling episodes for his new show. So, he came to us with a plan and we made it happen. We provided Sam with an extended L shaped pergola and L shape lounging area to match. In addition, we installed a giant built in barbecue and surrounding counter with plenty of seating for guests on or off camera. Zen vibes are important to Sam, so we were sure to keep that top of mind when finalizing even the smallest of details.
Patio Design Ideas with Brick Pavers and a Pergola
1