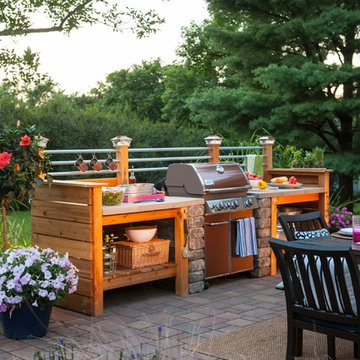Patio Design Ideas with Brick Pavers
Refine by:
Budget
Sort by:Popular Today
21 - 40 of 17,110 photos
Item 1 of 2
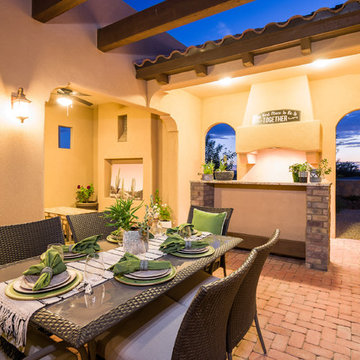
Mediterranean courtyard patio in Austin with an outdoor kitchen, brick pavers and a pergola.
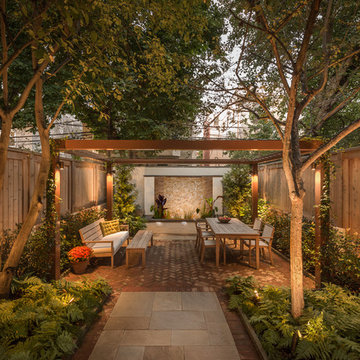
This is an example of a small contemporary backyard patio in Philadelphia with a water feature, brick pavers and a pergola.
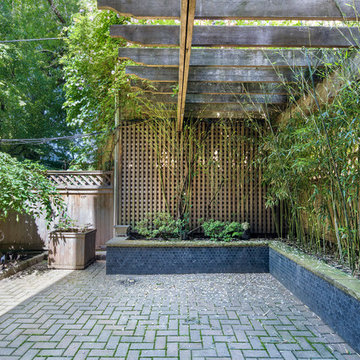
Photography by Travis Mark.
This is an example of a large traditional backyard patio in New York with a container garden, brick pavers and a pergola.
This is an example of a large traditional backyard patio in New York with a container garden, brick pavers and a pergola.
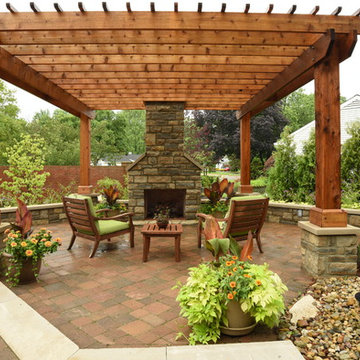
Daniel Feldkamp @ Visual Edge Imaging
Large transitional backyard patio in Columbus with brick pavers and a pergola.
Large transitional backyard patio in Columbus with brick pavers and a pergola.
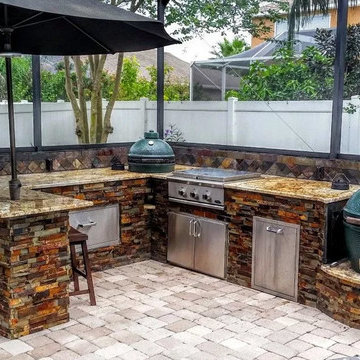
This is an example of a mid-sized transitional backyard patio with an outdoor kitchen, brick pavers and no cover.
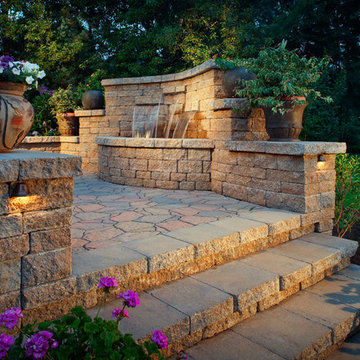
Design ideas for a large traditional backyard patio in New York with a fire feature, brick pavers and no cover.
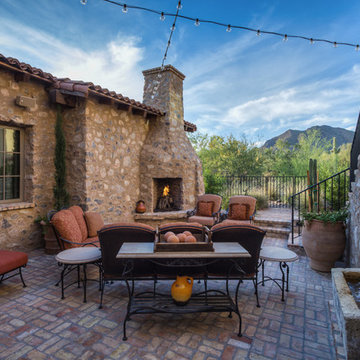
The Cocktail Courtyard is accessed via sliding doors which retract into the exterior walls of the dining room. The courtyard features a stone corner fireplace, antique french limestone fountain basin, and chicago common brick in a traditional basketweave pattern. A stone stairway leads to guest suites on the second floor of the residence, and the courtyard benefits from a wonderfully intimate view out into the native desert, looking out to the Reatta Wash, and McDowell Mountains beyond.
Design Principal: Gene Kniaz, Spiral Architects; General Contractor: Eric Linthicum, Linthicum Custom Builders
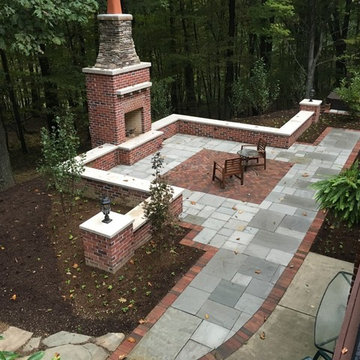
Photo of a mid-sized traditional backyard patio in Other with a fire feature, brick pavers and no cover.
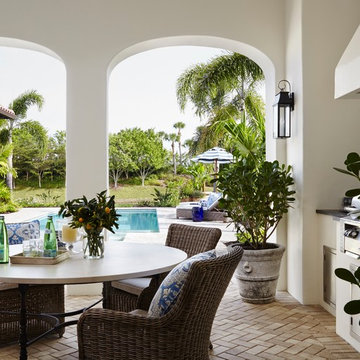
Lanai and outdoor kitchen with blue and white tile backsplash and wicker furniture for outdoor dining and lounge space overlooking the pool. Project featured in House Beautiful & Florida Design.
Interiors & Styling by Summer Thornton.
Photos by Brantley Photography
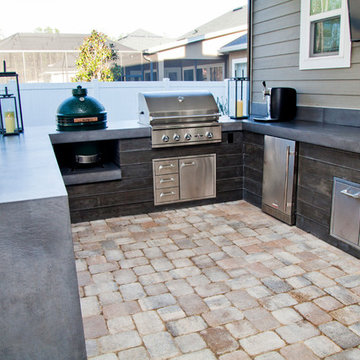
Photo of a mid-sized modern backyard patio in Jacksonville with an outdoor kitchen and brick pavers.
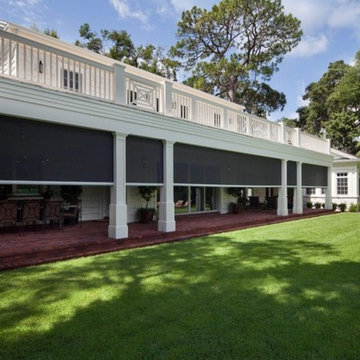
Design ideas for a large traditional backyard patio in Orange County with a roof extension and brick pavers.
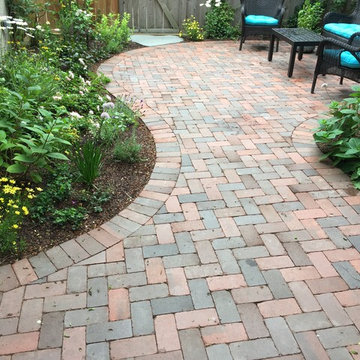
Designed by Heidekat Design
Design ideas for a mid-sized traditional backyard patio in Indianapolis with brick pavers and no cover.
Design ideas for a mid-sized traditional backyard patio in Indianapolis with brick pavers and no cover.
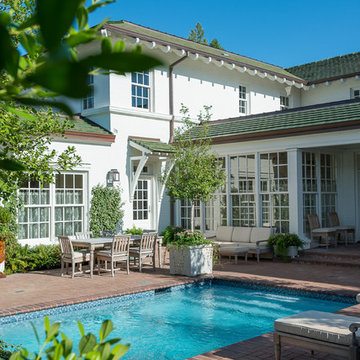
This is an example of a mid-sized traditional backyard patio in Dallas with brick pavers and a roof extension.
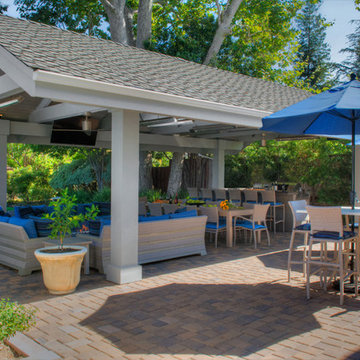
Our client, a young executive in the cosmetics industry, wanted to take advantage of a very large, empty space between her house and pool to create a beautiful and functional outdoor living space to entertain family and clients, and to hold business meetings.
Gayler Design Build, in collaboration with Jeff Culbertson/Culbertson Durst Interiors, designed and built this gorgeous Outdoor Great Room.
She needed a place that could accommodate a small group of 8 for Sunday brunch, to a large corporate gathering of 35 colleagues. She wanted the outdoor great room to be contemporary (so that it coordinated with the interior of her home), comfortable and inviting.
Clear span roof design allowed for maximum space underneath and heaters and fans were added for climate control, along with 2 TVs and a stereo system for entertaining. The bar seats 6, and has a large Fire Magic BBQ and 2 burner cooktop, 2 under counter refrigerators, a warming drawer and assorted cabinets and drawers.
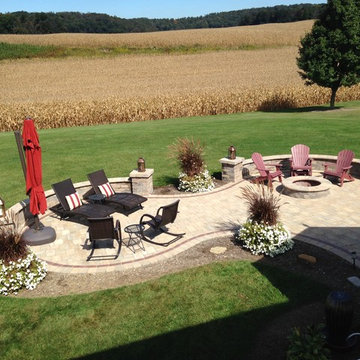
Inspiration for a mid-sized traditional backyard patio in Cleveland with brick pavers, no cover and a fire feature.
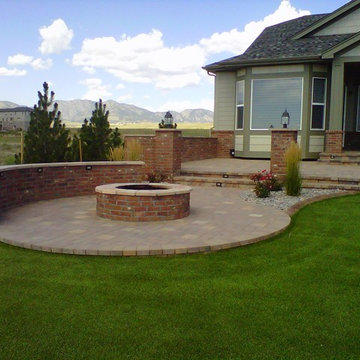
Photo of a mid-sized arts and crafts backyard patio in Denver with a fire feature, brick pavers and no cover.
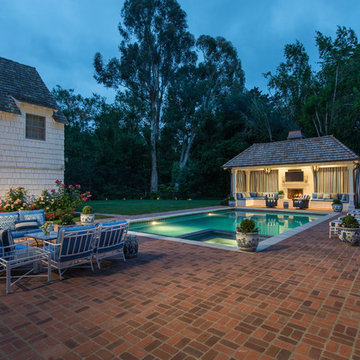
Large traditional backyard patio in San Francisco with brick pavers and a gazebo/cabana.
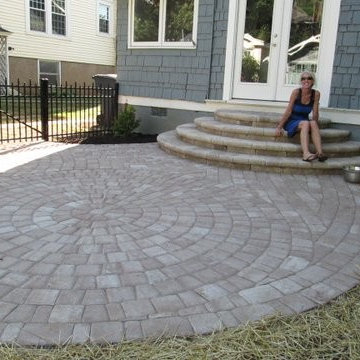
These are before and after photos of a recent project we have finished.
This is an example of a small traditional backyard patio in Atlanta with brick pavers and no cover.
This is an example of a small traditional backyard patio in Atlanta with brick pavers and no cover.
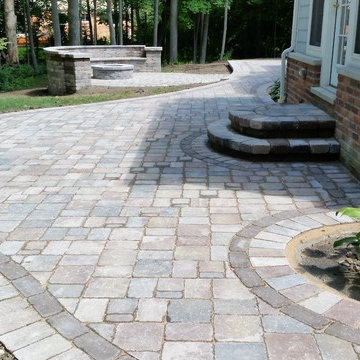
Oaks Brick Paver Patio Design - One Level. Retaining Walls to Raise with Built in seating bench. Oaks Seating Walls and Outdoor Brick Fire Pit, Round Design. Tumbled Retaining Walls and Brick Pavers
Patio Design Ideas with Brick Pavers
2
