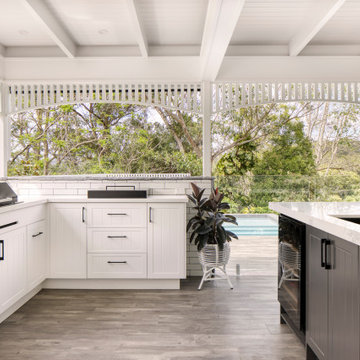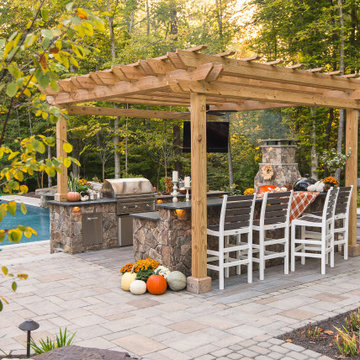Patio
Sort by:Popular Today
1 - 20 of 44,907 photos
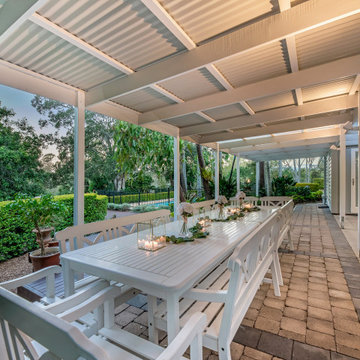
Design ideas for a beach style patio in Brisbane with concrete pavers and a pergola.
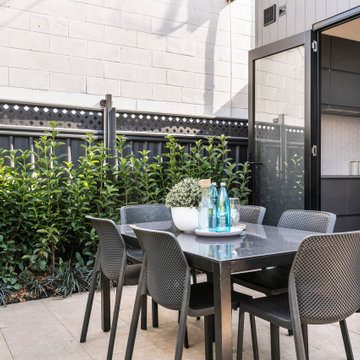
Photo of a contemporary patio in Sydney with concrete pavers and no cover.
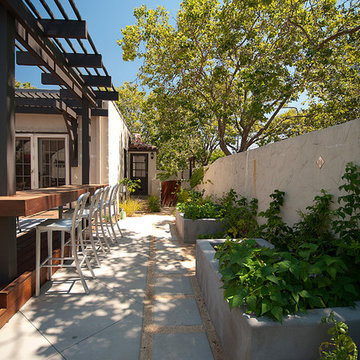
Inspiration for a mid-sized contemporary side yard patio in San Francisco with decking and a pergola.
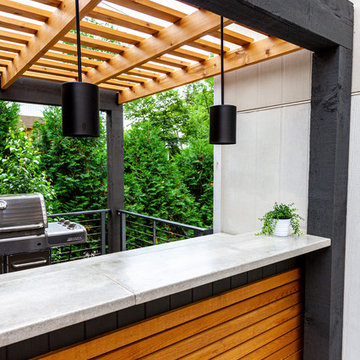
This modern home, near Cedar Lake, built in 1900, was originally a corner store. A massive conversion transformed the home into a spacious, multi-level residence in the 1990’s.
However, the home’s lot was unusually steep and overgrown with vegetation. In addition, there were concerns about soil erosion and water intrusion to the house. The homeowners wanted to resolve these issues and create a much more useable outdoor area for family and pets.
Castle, in conjunction with Field Outdoor Spaces, designed and built a large deck area in the back yard of the home, which includes a detached screen porch and a bar & grill area under a cedar pergola.
The previous, small deck was demolished and the sliding door replaced with a window. A new glass sliding door was inserted along a perpendicular wall to connect the home’s interior kitchen to the backyard oasis.
The screen house doors are made from six custom screen panels, attached to a top mount, soft-close track. Inside the screen porch, a patio heater allows the family to enjoy this space much of the year.
Concrete was the material chosen for the outdoor countertops, to ensure it lasts several years in Minnesota’s always-changing climate.
Trex decking was used throughout, along with red cedar porch, pergola and privacy lattice detailing.
The front entry of the home was also updated to include a large, open porch with access to the newly landscaped yard. Cable railings from Loftus Iron add to the contemporary style of the home, including a gate feature at the top of the front steps to contain the family pets when they’re let out into the yard.
Tour this project in person, September 28 – 29, during the 2019 Castle Home Tour!
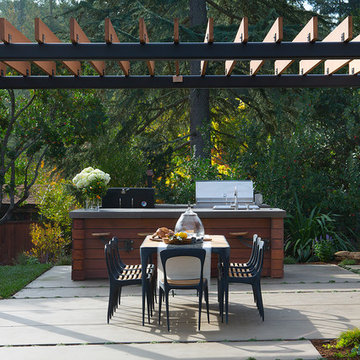
this professionally equipped outdoor kitchen features top-of-the-line appliances and a built-in smoker
Eric Rorer Photography
Photo of a mid-sized country backyard patio in San Francisco with an outdoor kitchen, concrete pavers and a pergola.
Photo of a mid-sized country backyard patio in San Francisco with an outdoor kitchen, concrete pavers and a pergola.
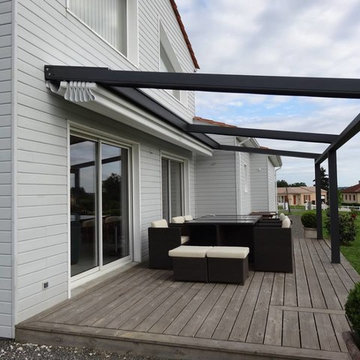
Available in different fabrics and colors.
All products are custom made.
We chose the top-rated "Gennius Awning" for our FlexRoof.
The FlexRoof is a roller-roof system, from KE Durasol Awnings, one of the best rated awning companies.
The FlexRoof is more unique than traditional awnings on the market, such as retractable awnings.
The FlexRoof is built onto a pergola-type frame (or mounted onto a FlexRoom) which aesthetically enhances your outdoor space and adds function as an outdoor room. The FlexRoof provides overhead protection from outdoor elements with design and innovation.
Our FlexRoof can be installed together with or separately from a FlexRoom. All FlexRoofs are custom designed and are available in a variety of frame options, fabrics, and colors. Lights and/or speaker installations are optional.
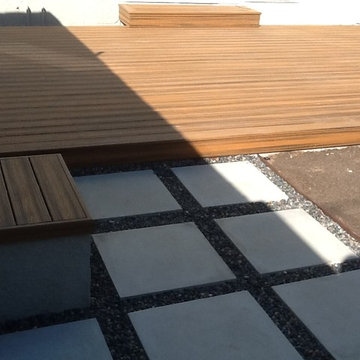
Trex Decking & Concrete Pavers
Mid-sized arts and crafts backyard patio in Los Angeles with no cover and concrete pavers.
Mid-sized arts and crafts backyard patio in Los Angeles with no cover and concrete pavers.
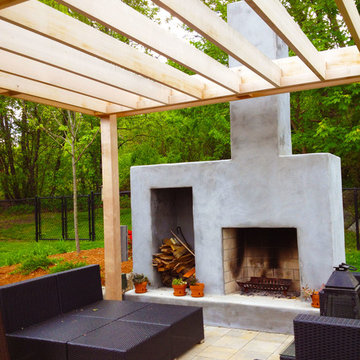
The outdoor entertaining area ends with custom wood burning fireplace with built-in storage and a cedar pergola.
Photo of a mid-sized contemporary backyard patio in Providence with a fire feature, concrete pavers and a pergola.
Photo of a mid-sized contemporary backyard patio in Providence with a fire feature, concrete pavers and a pergola.
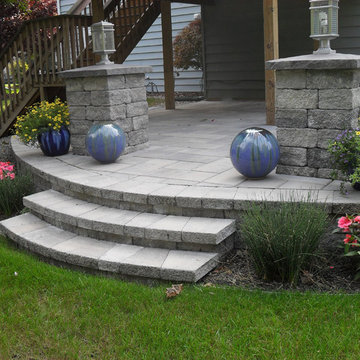
Raised paver patio with lighted pillars and stairs.
Henry Rogacki Landscaping
Small traditional backyard patio in New York with concrete pavers and no cover.
Small traditional backyard patio in New York with concrete pavers and no cover.
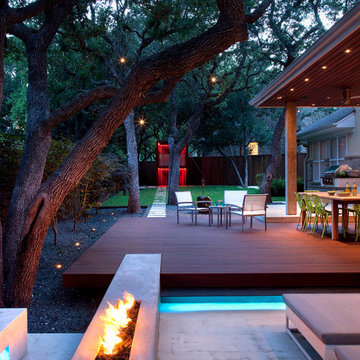
fire pit creates a visual and physical connection from the sunken sitting area to the modern play house at the end of the backyard. the tigerwood ceiling opens itself to a spacious ipe deck that leads down to conversation pit surrounding the fire or the outdoor kitchen patio. the space provides entertainment space for both the young and the old.
designed & built by austin outdoor design
photo by ryann ford

Maryland Landscaping, Twilight, Pool, Pavillion, Pergola, Spa, Whirlpool, Outdoor Kitchen, Front steps by Wheats Landscaping
This is an example of an expansive transitional backyard patio in DC Metro with concrete pavers and a pergola.
This is an example of an expansive transitional backyard patio in DC Metro with concrete pavers and a pergola.
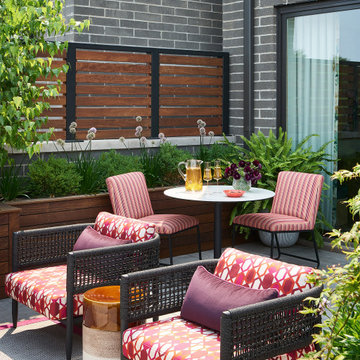
An expansive patio with a floating architectural pergola, built-in flower planters, and vibrant colors in furniture and accessories.
Large transitional patio in Chicago with a container garden, concrete pavers and a pergola.
Large transitional patio in Chicago with a container garden, concrete pavers and a pergola.
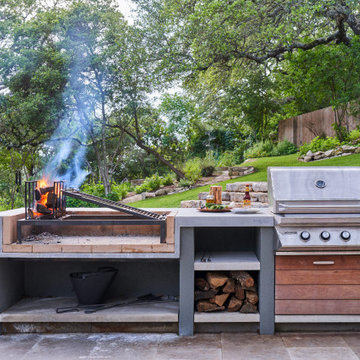
This is an example of a mid-sized contemporary backyard patio in Austin with an outdoor kitchen, concrete pavers and no cover.

We converted an underused back yard into a modern outdoor living space. The decking is ipe hardwood, the fence is stained cedar, and a stained concrete fountain adds privacy and atmosphere at the dining area. Photos copyright Laurie Black Photography.
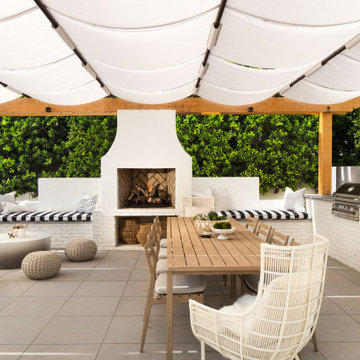
This masterfully designed outdoor living space feels open, airy, and filled with light thanks to the lighter finishes and the fabric pergola shade. Clean, modern lines and a muted color palette add to the spa-like feel of this outdoor living space.
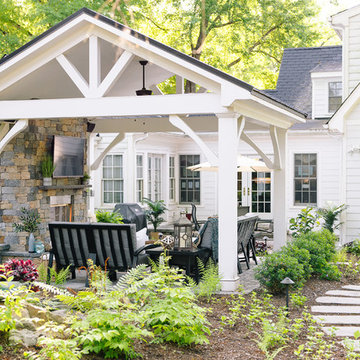
This is an example of a large traditional backyard patio in Richmond with with fireplace, concrete pavers and a gazebo/cabana.
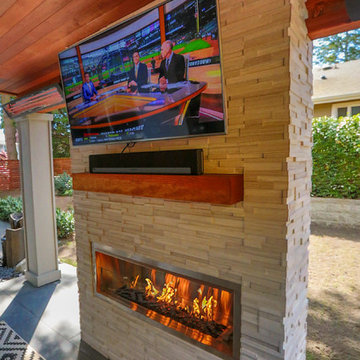
This project is a skillion style roof with an outdoor kitchen, entertainment, heaters, and gas fireplace! It has a super modern look with the white stone on the kitchen and fireplace that complements the house well.
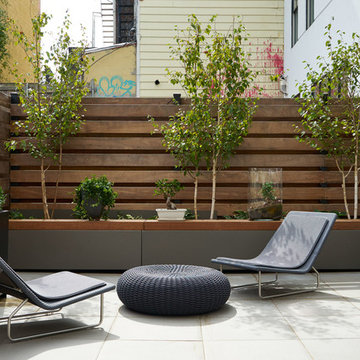
Joshua McHugh
This is an example of a mid-sized contemporary backyard patio in New York with a container garden, concrete pavers and no cover.
This is an example of a mid-sized contemporary backyard patio in New York with a container garden, concrete pavers and no cover.
1
