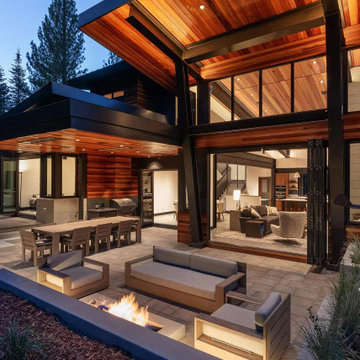Patio Design Ideas with Concrete Pavers
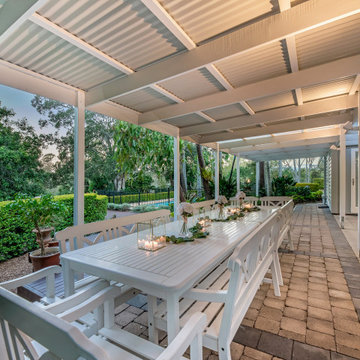
Design ideas for a beach style patio in Brisbane with concrete pavers and a pergola.
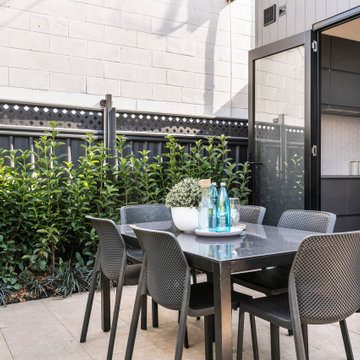
Photo of a contemporary patio in Sydney with concrete pavers and no cover.
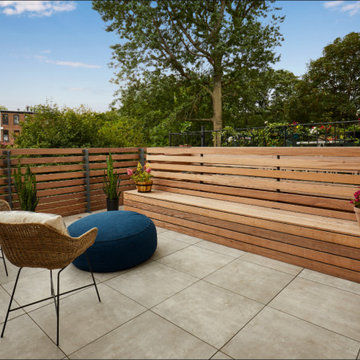
Inspiration for a mid-sized transitional patio in New York with concrete pavers and no cover.
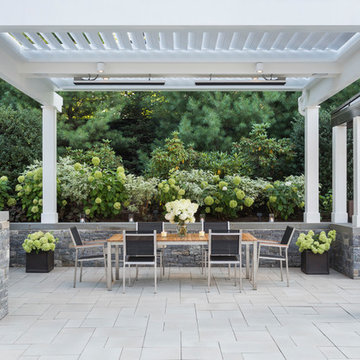
Nat Rea Photography
Design ideas for a transitional backyard patio in Boston with a container garden, concrete pavers and a pergola.
Design ideas for a transitional backyard patio in Boston with a container garden, concrete pavers and a pergola.
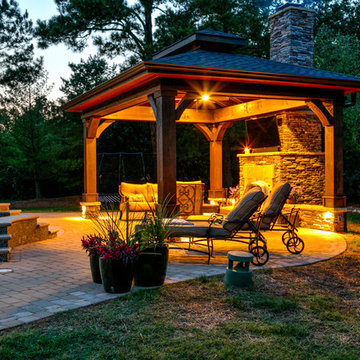
BruceSaundersPhotography.com
This is an example of a mid-sized traditional backyard patio in Charlotte with a fire feature, concrete pavers and a gazebo/cabana.
This is an example of a mid-sized traditional backyard patio in Charlotte with a fire feature, concrete pavers and a gazebo/cabana.
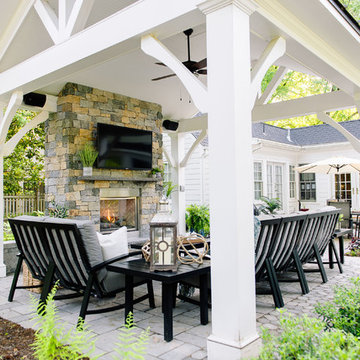
Photo of a large traditional backyard patio in Richmond with with fireplace, concrete pavers and a gazebo/cabana.
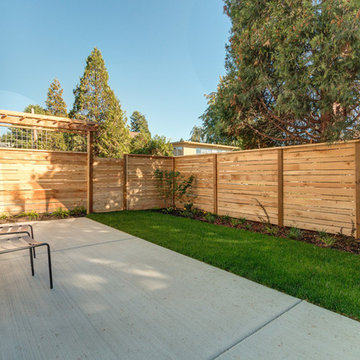
Photo of a small country backyard patio in Seattle with concrete pavers and no cover.
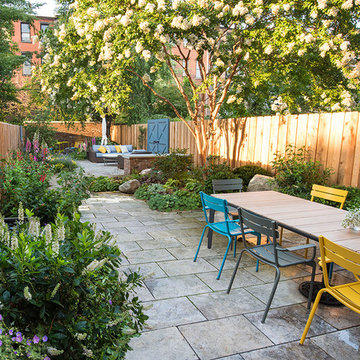
Brooklyn Garden Design © Todd Haiman Landscape Design
Design ideas for a mid-sized traditional backyard patio in New York with concrete pavers and no cover.
Design ideas for a mid-sized traditional backyard patio in New York with concrete pavers and no cover.
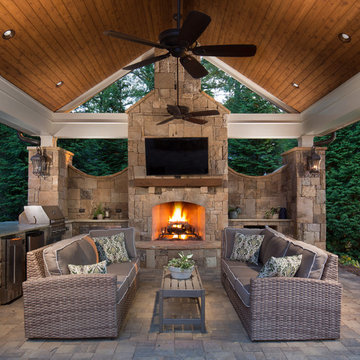
This custom pool and spa features an infinity edge with a tile spillover and beautiful cascading water feature. The open air gable roof cabana houses an outdoor kitchen with stainless steel appliances, raised bar area and a large custom stacked stone fireplace and seating area making it the ideal place for relaxing or entertaining.
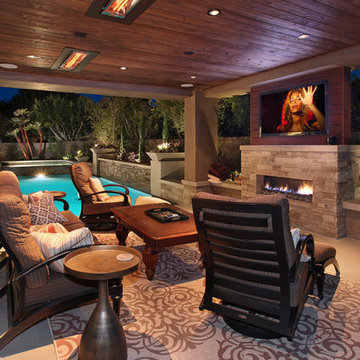
Jeri Koegel
Design ideas for a large contemporary backyard patio in Orange County with a fire feature, concrete pavers and a roof extension.
Design ideas for a large contemporary backyard patio in Orange County with a fire feature, concrete pavers and a roof extension.
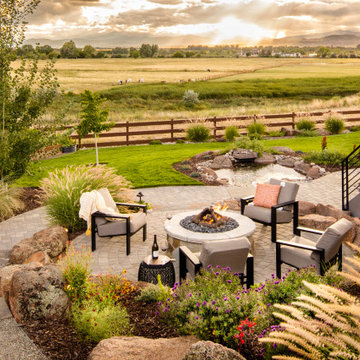
This is an example of a large traditional backyard patio in Denver with a fire feature and concrete pavers.
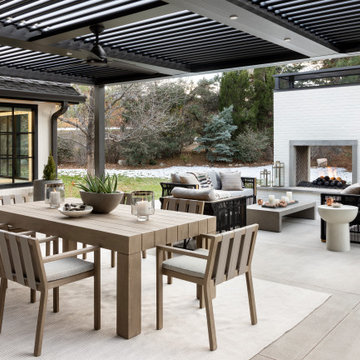
Large transitional backyard patio in Denver with with fireplace, concrete pavers and a pergola.

Maryland Landscaping, Twilight, Pool, Pavillion, Pergola, Spa, Whirlpool, Outdoor Kitchen, Front steps by Wheats Landscaping
This is an example of an expansive transitional backyard patio in DC Metro with concrete pavers and a pergola.
This is an example of an expansive transitional backyard patio in DC Metro with concrete pavers and a pergola.
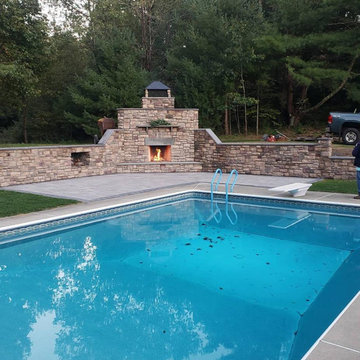
This is an example of a large traditional backyard patio in New York with with fireplace, concrete pavers and no cover.
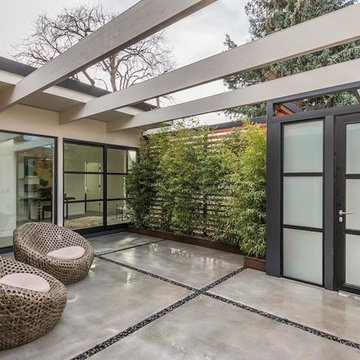
This is an example of a large contemporary courtyard patio in San Francisco with a vertical garden, concrete pavers and a pergola.
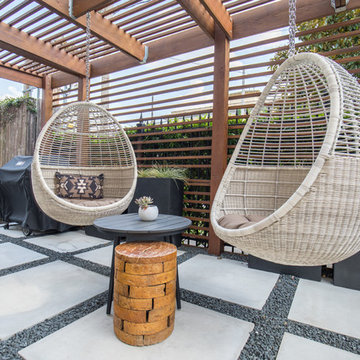
Photo of a contemporary front yard patio in Houston with concrete pavers and a pergola.
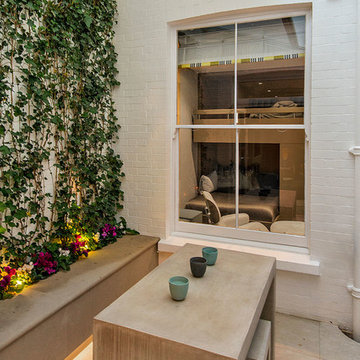
Design ideas for a small contemporary courtyard patio in London with a vertical garden and concrete pavers.
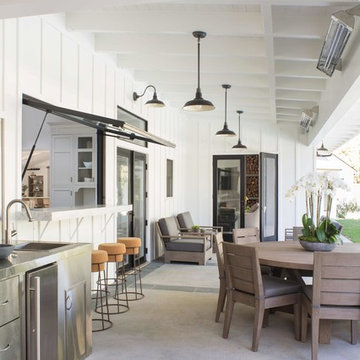
Photo: Meghan Bob Photo
Photo of a large country backyard patio in Los Angeles with concrete pavers and a roof extension.
Photo of a large country backyard patio in Los Angeles with concrete pavers and a roof extension.
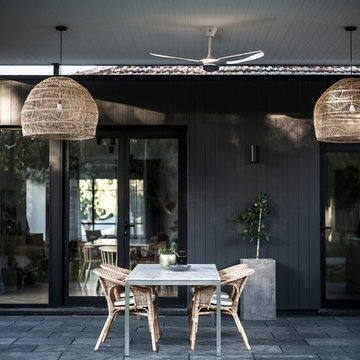
Tim Bean Photography
Large contemporary backyard patio in Canberra - Queanbeyan with an outdoor kitchen, concrete pavers and a roof extension.
Large contemporary backyard patio in Canberra - Queanbeyan with an outdoor kitchen, concrete pavers and a roof extension.
Patio Design Ideas with Concrete Pavers
1
