Patio Design Ideas with Concrete Pavers
Sort by:Popular Today
21 - 40 of 32,335 photos
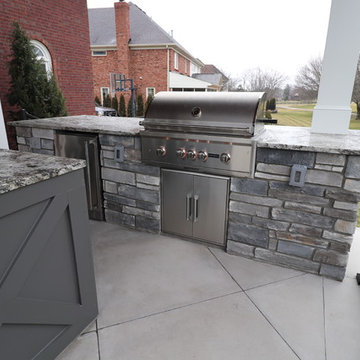
Roof Structure with outdoor kitchen
Photo of a large traditional backyard patio in Louisville with an outdoor kitchen, concrete pavers and a roof extension.
Photo of a large traditional backyard patio in Louisville with an outdoor kitchen, concrete pavers and a roof extension.
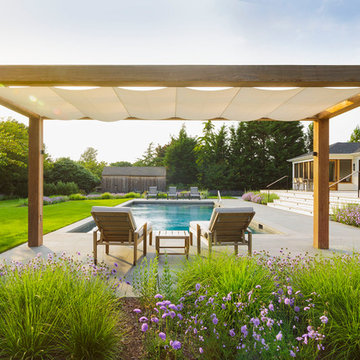
Working alongside Meryl Kramer Architect, ShadeFX customized an 18’ x 8’ retractable shade. The rope operated Sunbrella White fabric pairs perfectly with the wood structure protecting the best seats in the yard.
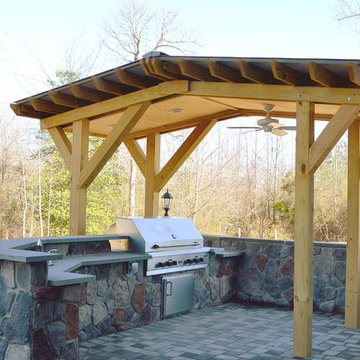
Outdoor kitchen with beautiful stone and stainless steel appliances. The pergola is perfect for additional shade.
Photo of a large transitional backyard patio in Richmond with an outdoor kitchen, concrete pavers and a pergola.
Photo of a large transitional backyard patio in Richmond with an outdoor kitchen, concrete pavers and a pergola.
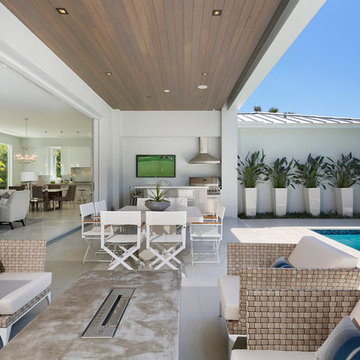
Patio
Mid-sized contemporary backyard patio in Miami with an outdoor kitchen, a roof extension and concrete pavers.
Mid-sized contemporary backyard patio in Miami with an outdoor kitchen, a roof extension and concrete pavers.
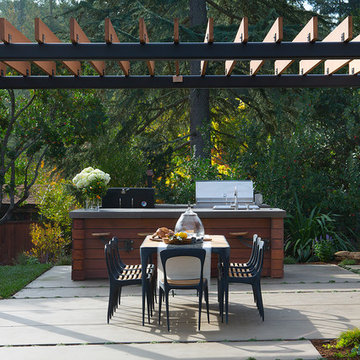
this professionally equipped outdoor kitchen features top-of-the-line appliances and a built-in smoker
Eric Rorer Photography
Photo of a mid-sized country backyard patio in San Francisco with an outdoor kitchen, concrete pavers and a pergola.
Photo of a mid-sized country backyard patio in San Francisco with an outdoor kitchen, concrete pavers and a pergola.
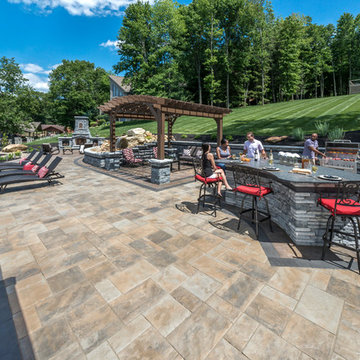
Character of natural stone with affordability of concrete
Stacked flagstone has been used for centuries for small garden walls and pillars. With Rivercrest Wall, you get the character and flexibility of natural stone combined with the durability and affordability of concrete
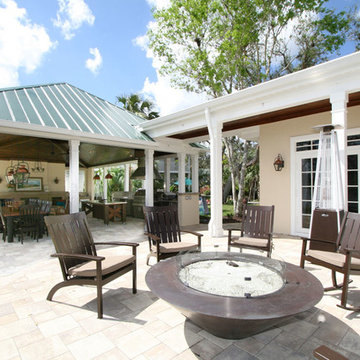
Challenge
This 2001 riverfront home was purchased by the owners in 2015 and immediately renovated. Progressive Design Build was hired at that time to remodel the interior, with tentative plans to remodel their outdoor living space as a second phase design/build remodel. True to their word, after completing the interior remodel, this young family turned to Progressive Design Build in 2017 to address known zoning regulations and restrictions in their backyard and build an outdoor living space that was fit for entertaining and everyday use.
The homeowners wanted a pool and spa, outdoor living room, kitchen, fireplace and covered patio. They also wanted to stay true to their home’s Old Florida style architecture while also adding a Jamaican influence to the ceiling detail, which held sentimental value to the homeowners who honeymooned in Jamaica.
Solution
To tackle the known zoning regulations and restrictions in the backyard, the homeowners researched and applied for a variance. With the variance in hand, Progressive Design Build sat down with the homeowners to review several design options. These options included:
Option 1) Modifications to the original pool design, changing it to be longer and narrower and comply with an existing drainage easement
Option 2) Two different layouts of the outdoor living area
Option 3) Two different height elevations and options for the fire pit area
Option 4) A proposed breezeway connecting the new area with the existing home
After reviewing the options, the homeowners chose the design that placed the pool on the backside of the house and the outdoor living area on the west side of the home (Option 1).
It was important to build a patio structure that could sustain a hurricane (a Southwest Florida necessity), and provide substantial sun protection. The new covered area was supported by structural columns and designed as an open-air porch (with no screens) to allow for an unimpeded view of the Caloosahatchee River. The open porch design also made the area feel larger, and the roof extension was built with substantial strength to survive severe weather conditions.
The pool and spa were connected to the adjoining patio area, designed to flow seamlessly into the next. The pool deck was designed intentionally in a 3-color blend of concrete brick with freeform edge detail to mimic the natural river setting. Bringing the outdoors inside, the pool and fire pit were slightly elevated to create a small separation of space.
Result
All of the desirable amenities of a screened porch were built into an open porch, including electrical outlets, a ceiling fan/light kit, TV, audio speakers, and a fireplace. The outdoor living area was finished off with additional storage for cushions, ample lighting, an outdoor dining area, a smoker, a grill, a double-side burner, an under cabinet refrigerator, a major ventilation system, and water supply plumbing that delivers hot and cold water to the sinks.
Because the porch is under a roof, we had the option to use classy woods that would give the structure a natural look and feel. We chose a dark cypress ceiling with a gloss finish, replicating the same detail that the homeowners experienced in Jamaica. This created a deep visceral and emotional reaction from the homeowners to their new backyard.
The family now spends more time outdoors enjoying the sights, sounds and smells of nature. Their professional lives allow them to take a trip to paradise right in their backyard—stealing moments that reflect on the past, but are also enjoyed in the present.
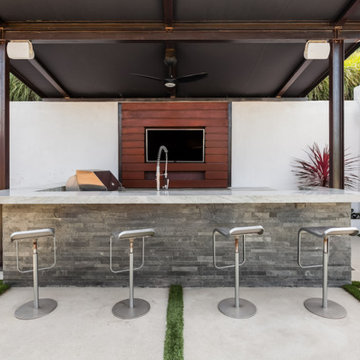
This was an exterior remodel and backyard renovation, added pool, bbq, etc.
This is an example of a large modern backyard patio in Los Angeles with an outdoor kitchen, an awning and concrete pavers.
This is an example of a large modern backyard patio in Los Angeles with an outdoor kitchen, an awning and concrete pavers.
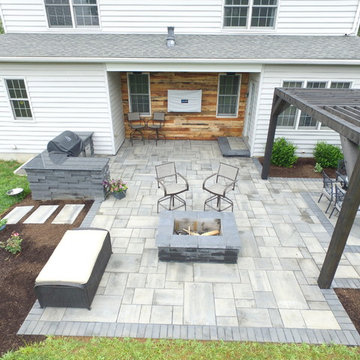
This Outdoor Living Patio project included installation of new patio area, pergola, front and side walkways, and lighting as per our design. Installed was approximately 530 square feet of patio area with a landing step area at the rear door. We used Techo-Bloc ‘Blu 60 Smooth’ pavers for the patio area as well as the front walkway. The existing Front and side walks were removed prior to the hardscape installation. Outdoor kitchen, fire pit, and step were all constructed with Techo-Bloc ‘Graphix’ wall stone. Fire pit and step capped with Techo-Bloc ‘Graphix’ Cap. The Outdoor kitchen is topped with a custom marble counter top. 38″ grill and 38″ double access door were installed in kitchen area. The Pergola is constructed using Western Red Cedar and stained to compliment the hardscaping. Low voltage LED lighting that was installed includes, under cap lighting on step and kitchen; up lights on trees (2 lights each); and a 150 watt transformer. Landscape beds and new plants were installed around the new patio area. The Landscaping included, mulching of new landscape beds, Repair, grade, and seeding damaged lawn areas as well as Trimming existing Hydrangea and Boxwoods. This Outdoor living patio area was installed in Lancaster, PA.
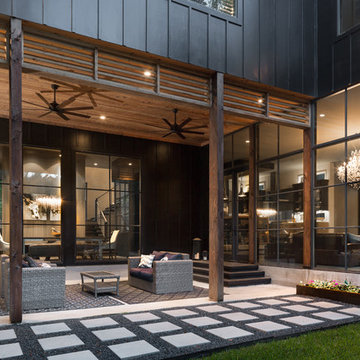
Jenn Baker
This is an example of a large contemporary backyard patio in Dallas with concrete pavers and a roof extension.
This is an example of a large contemporary backyard patio in Dallas with concrete pavers and a roof extension.
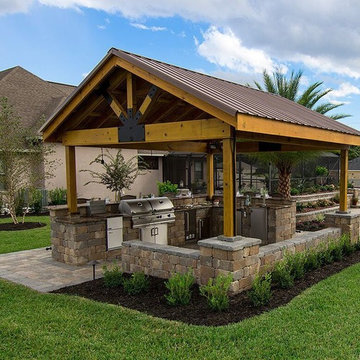
Inspiration for a mid-sized traditional backyard patio in Tampa with an outdoor kitchen, concrete pavers and a gazebo/cabana.
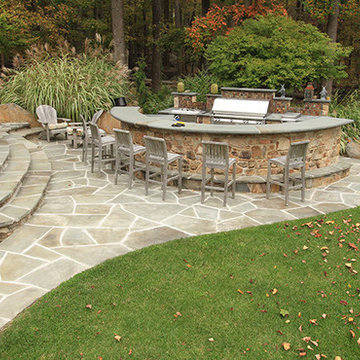
Design ideas for a large arts and crafts backyard patio in Philadelphia with an outdoor kitchen, concrete pavers and no cover.
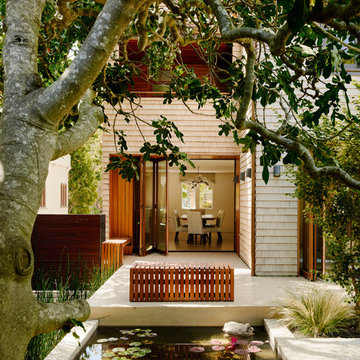
Small transitional backyard patio in San Francisco with a water feature and concrete pavers.
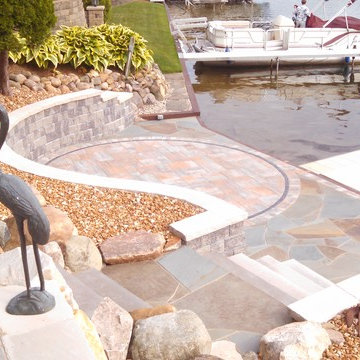
Unilock pavers with bluestone paving. Unilock retaining walls with limestone cap and natural fieldstone walls. Saw-cut Limestone stairway.
This is an example of a contemporary patio in Other with concrete pavers.
This is an example of a contemporary patio in Other with concrete pavers.
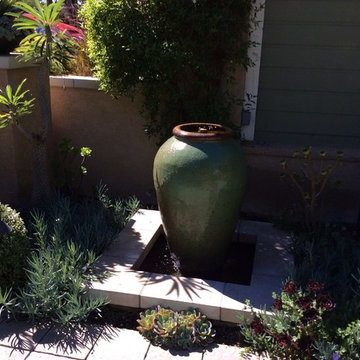
Outdoor water fountain water feature by Matt Agostino
Design ideas for a small contemporary backyard patio in Los Angeles with a water feature, concrete pavers and no cover.
Design ideas for a small contemporary backyard patio in Los Angeles with a water feature, concrete pavers and no cover.
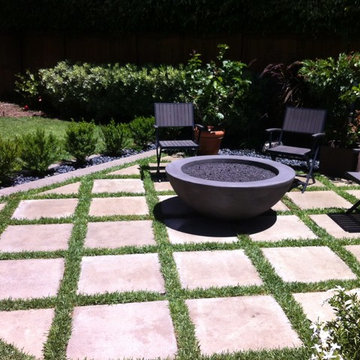
We created a custom paver design and included a gas fire pit.
Mid-sized modern backyard patio in Orange County with a fire feature, concrete pavers and no cover.
Mid-sized modern backyard patio in Orange County with a fire feature, concrete pavers and no cover.
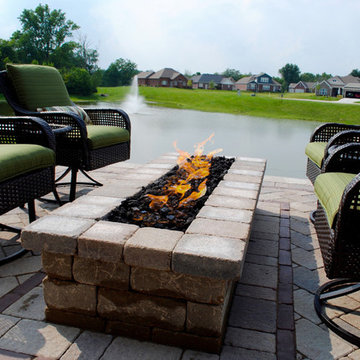
Like every property on the lake, this one had a steep slope immediately out of the back door. So we hugged the patio close to the house, building it up with a small retaining wall, and providing plenty of space to enjoy a summer night by the fire!
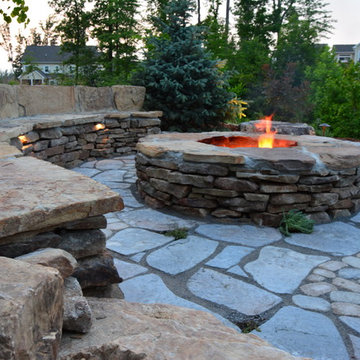
Design ideas for a mid-sized country backyard patio in Richmond with a fire feature and concrete pavers.
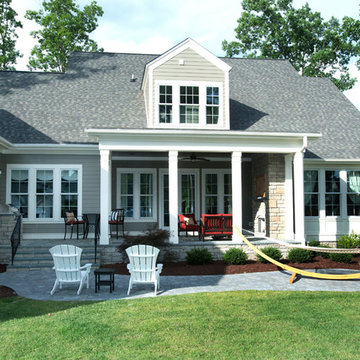
Tab Premium Built Homes
This is an example of a traditional backyard patio in Raleigh with concrete pavers.
This is an example of a traditional backyard patio in Raleigh with concrete pavers.
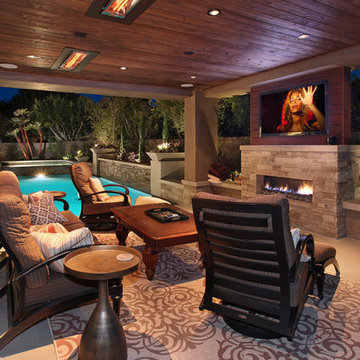
Jeri Koegel
Design ideas for a large contemporary backyard patio in Orange County with a fire feature, concrete pavers and a roof extension.
Design ideas for a large contemporary backyard patio in Orange County with a fire feature, concrete pavers and a roof extension.
Patio Design Ideas with Concrete Pavers
2