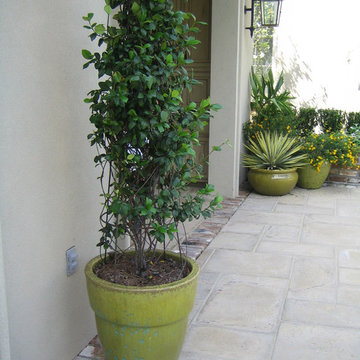Patio Design Ideas with Concrete Pavers
Refine by:
Budget
Sort by:Popular Today
1 - 20 of 455 photos
Item 1 of 5
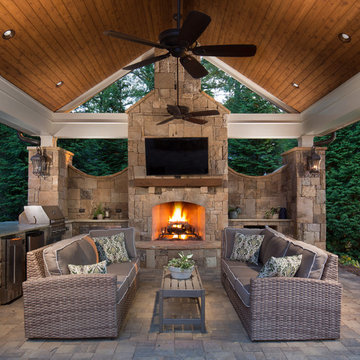
This custom pool and spa features an infinity edge with a tile spillover and beautiful cascading water feature. The open air gable roof cabana houses an outdoor kitchen with stainless steel appliances, raised bar area and a large custom stacked stone fireplace and seating area making it the ideal place for relaxing or entertaining.
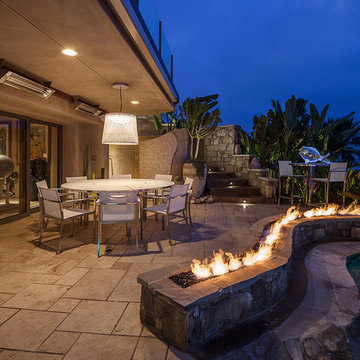
This project combines high end earthy elements with elegant, modern furnishings. We wanted to re invent the beach house concept and create an home which is not your typical coastal retreat. By combining stronger colors and textures, we gave the spaces a bolder and more permanent feel. Yet, as you travel through each room, you can't help but feel invited and at home.
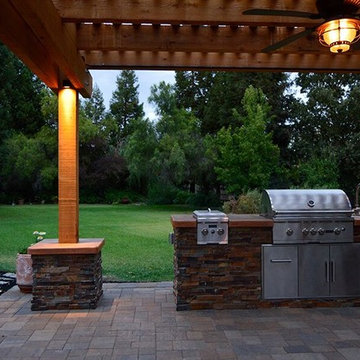
We replaced an aging redwood deck and concrete pool deck with pavers.
Design ideas for a large modern backyard patio in Sacramento with an outdoor kitchen, concrete pavers and a pergola.
Design ideas for a large modern backyard patio in Sacramento with an outdoor kitchen, concrete pavers and a pergola.
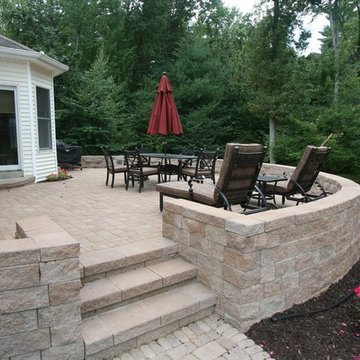
Customer was originally interested in a raised deck but for a relatively similar cost we gave him a raised paver patio framed up by retaining wall block, which were also used to provide a sitting wall. Plantings were also added..
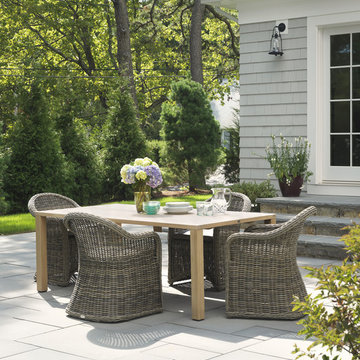
Inspiration for a large traditional backyard patio in Boston with no cover and concrete pavers.
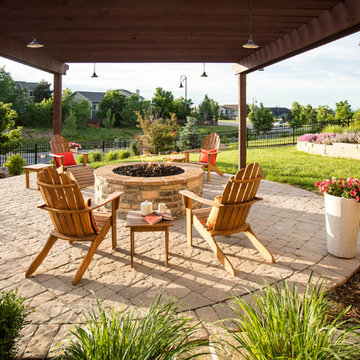
Photo of a large traditional backyard patio in Denver with concrete pavers and a fire feature.
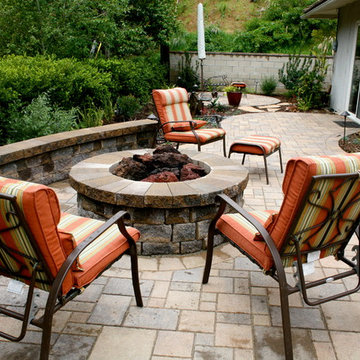
In-ground fire pit and patio.
Photo of a small modern backyard patio in Los Angeles with a fire feature and concrete pavers.
Photo of a small modern backyard patio in Los Angeles with a fire feature and concrete pavers.
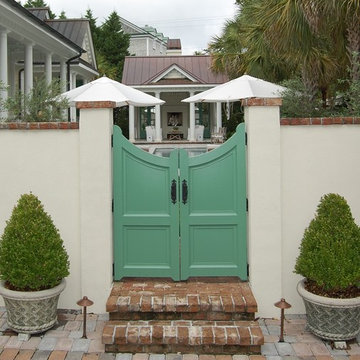
Inspiration for a mid-sized transitional backyard patio in Charleston with a fire feature, concrete pavers and a roof extension.
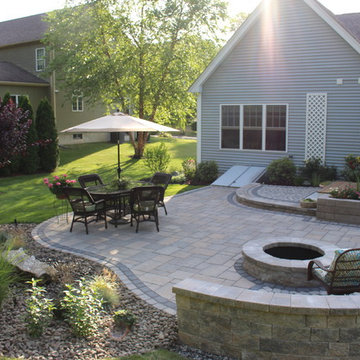
Design ideas for a small transitional backyard patio in Boston with a fire feature, concrete pavers and no cover.
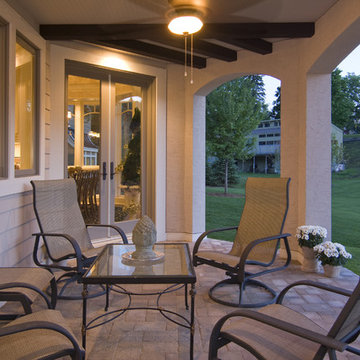
An abundance of living space is only part of the appeal of this traditional French county home. Strong architectural elements and a lavish interior design, including cathedral-arched beamed ceilings, hand-scraped and French bleed-edged walnut floors, faux finished ceilings, and custom tile inlays add to the home's charm.
This home features heated floors in the basement, a mirrored flat screen television in the kitchen/family room, an expansive master closet, and a large laundry/crafts room with Romeo & Juliet balcony to the front yard.
The gourmet kitchen features a custom range hood in limestone, inspired by Romanesque architecture, a custom panel French armoire refrigerator, and a 12 foot antiqued granite island.
Every child needs his or her personal space, offered via a large secret kids room and a hidden passageway between the kids' bedrooms.
A 1,000 square foot concrete sport court under the garage creates a fun environment for staying active year-round. The fun continues in the sunken media area featuring a game room, 110-inch screen, and 14-foot granite bar.
Story - Midwest Home Magazine
Photos - Todd Buchanan
Interior Designer - Anita Sullivan
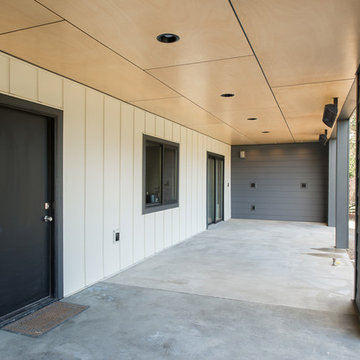
Inspiration for a mid-sized transitional backyard patio in Seattle with concrete pavers and a roof extension.
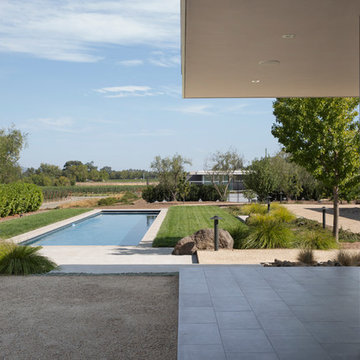
Photo: Paul Dyer
This is an example of a large modern backyard patio in San Francisco with an outdoor kitchen, concrete pavers and a roof extension.
This is an example of a large modern backyard patio in San Francisco with an outdoor kitchen, concrete pavers and a roof extension.
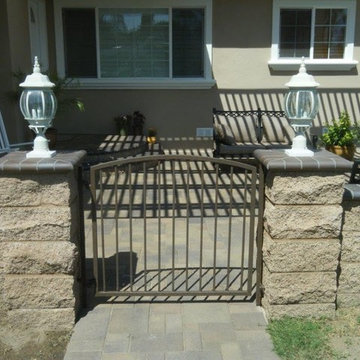
Design ideas for a mid-sized transitional front yard patio in Orange County with a water feature and concrete pavers.
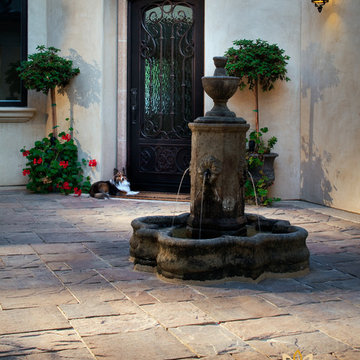
Patio Warehouse Inc.
Photo of a country backyard patio in Orange County with concrete pavers.
Photo of a country backyard patio in Orange County with concrete pavers.
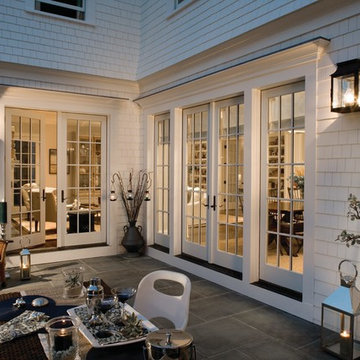
Photo of a mid-sized traditional backyard patio in Oklahoma City with no cover, a container garden and concrete pavers.
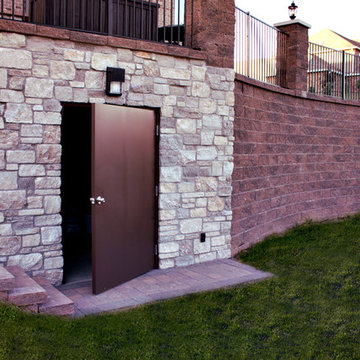
Photo of a large backyard patio in St Louis with an outdoor kitchen and concrete pavers.
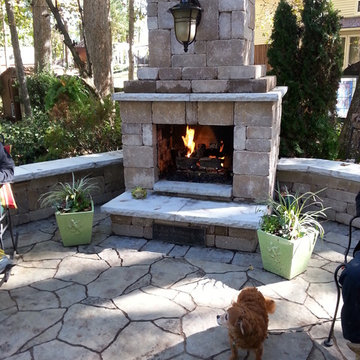
We designed, constructed, and installed a two car carport that also doubles for an outdoor living area. The carport houses the custom grill. The patio continues past the carport with a seat wall and gas outdoor fireplace.
Visit Our Garden Center:
4706 Liberty Road
Greensboro,NC 27406
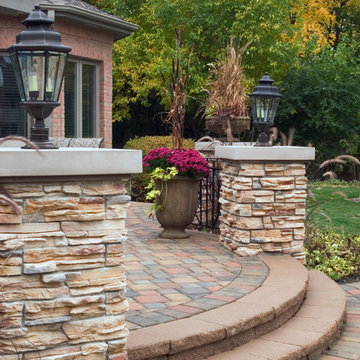
Photos by Linda Oyama Bryan
Photo of a mid-sized eclectic backyard patio in Chicago with concrete pavers and no cover.
Photo of a mid-sized eclectic backyard patio in Chicago with concrete pavers and no cover.
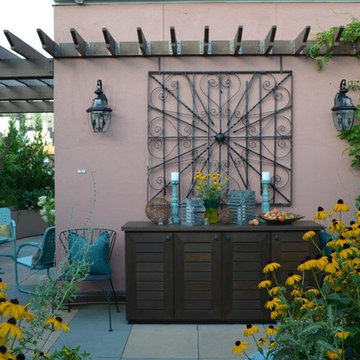
This is an example of a mid-sized modern courtyard patio in New York with a container garden, concrete pavers and a pergola.
Patio Design Ideas with Concrete Pavers
1
