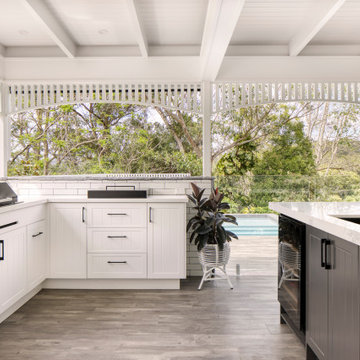Patio Design Ideas with Tile and Decking
Refine by:
Budget
Sort by:Popular Today
1 - 20 of 25,979 photos
Item 1 of 3
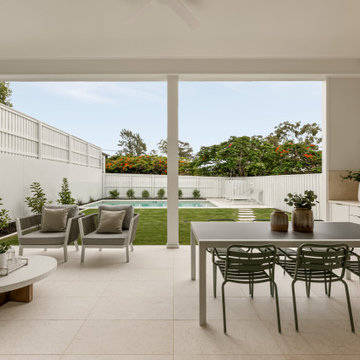
This is an example of a modern patio in Brisbane with tile and a roof extension.
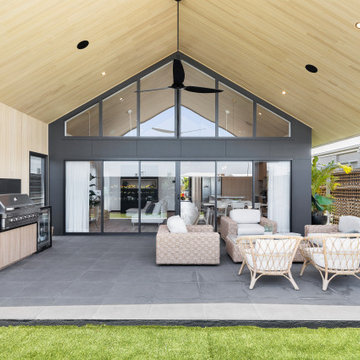
Design ideas for a contemporary patio in Sunshine Coast with tile and a roof extension.
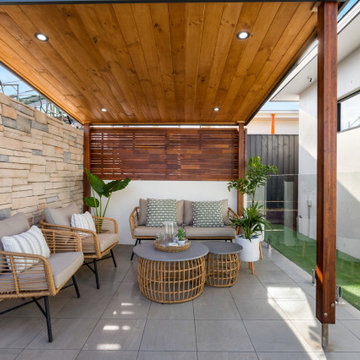
This is an example of a mid-sized contemporary backyard patio in Brisbane with an outdoor kitchen, tile and a gazebo/cabana.
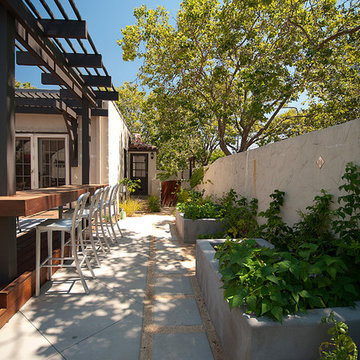
Inspiration for a mid-sized contemporary side yard patio in San Francisco with decking and a pergola.
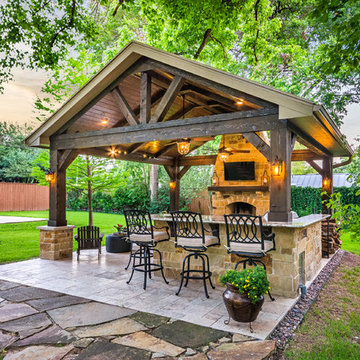
This freestanding covered patio with an outdoor kitchen and fireplace is the perfect retreat! Just a few steps away from the home, this covered patio is about 500 square feet.
The homeowner had an existing structure they wanted replaced. This new one has a custom built wood
burning fireplace with an outdoor kitchen and is a great area for entertaining.
The flooring is a travertine tile in a Versailles pattern over a concrete patio.
The outdoor kitchen has an L-shaped counter with plenty of space for prepping and serving meals as well as
space for dining.
The fascia is stone and the countertops are granite. The wood-burning fireplace is constructed of the same stone and has a ledgestone hearth and cedar mantle. What a perfect place to cozy up and enjoy a cool evening outside.
The structure has cedar columns and beams. The vaulted ceiling is stained tongue and groove and really
gives the space a very open feel. Special details include the cedar braces under the bar top counter, carriage lights on the columns and directional lights along the sides of the ceiling.
Click Photography
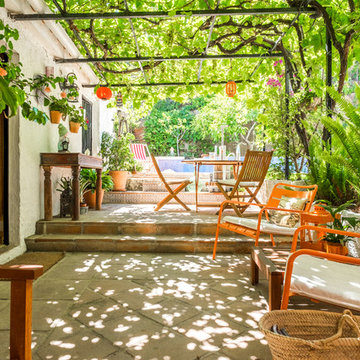
This is an example of a large country backyard patio in Malaga with tile and a pergola.
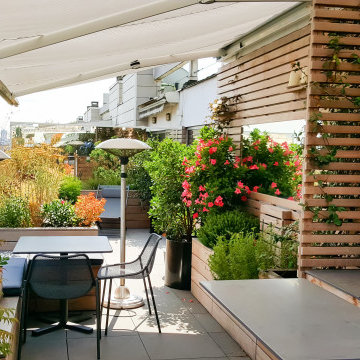
Révéler et magnifier les vues sur l'horizon parisien grâce au végétal et créer des espaces de détente et de vie en lien avec l'architecture intérieure de l'appartement : telles sont les intentions majeures de ce projet de toit-terrasse.
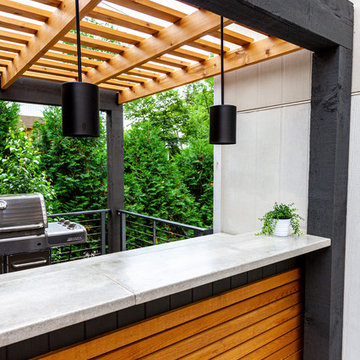
This modern home, near Cedar Lake, built in 1900, was originally a corner store. A massive conversion transformed the home into a spacious, multi-level residence in the 1990’s.
However, the home’s lot was unusually steep and overgrown with vegetation. In addition, there were concerns about soil erosion and water intrusion to the house. The homeowners wanted to resolve these issues and create a much more useable outdoor area for family and pets.
Castle, in conjunction with Field Outdoor Spaces, designed and built a large deck area in the back yard of the home, which includes a detached screen porch and a bar & grill area under a cedar pergola.
The previous, small deck was demolished and the sliding door replaced with a window. A new glass sliding door was inserted along a perpendicular wall to connect the home’s interior kitchen to the backyard oasis.
The screen house doors are made from six custom screen panels, attached to a top mount, soft-close track. Inside the screen porch, a patio heater allows the family to enjoy this space much of the year.
Concrete was the material chosen for the outdoor countertops, to ensure it lasts several years in Minnesota’s always-changing climate.
Trex decking was used throughout, along with red cedar porch, pergola and privacy lattice detailing.
The front entry of the home was also updated to include a large, open porch with access to the newly landscaped yard. Cable railings from Loftus Iron add to the contemporary style of the home, including a gate feature at the top of the front steps to contain the family pets when they’re let out into the yard.
Tour this project in person, September 28 – 29, during the 2019 Castle Home Tour!
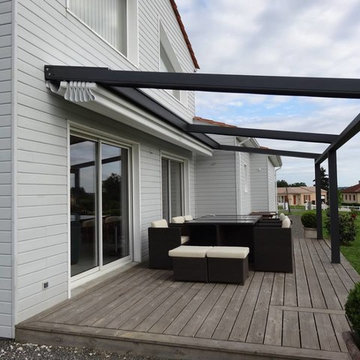
Available in different fabrics and colors.
All products are custom made.
We chose the top-rated "Gennius Awning" for our FlexRoof.
The FlexRoof is a roller-roof system, from KE Durasol Awnings, one of the best rated awning companies.
The FlexRoof is more unique than traditional awnings on the market, such as retractable awnings.
The FlexRoof is built onto a pergola-type frame (or mounted onto a FlexRoom) which aesthetically enhances your outdoor space and adds function as an outdoor room. The FlexRoof provides overhead protection from outdoor elements with design and innovation.
Our FlexRoof can be installed together with or separately from a FlexRoom. All FlexRoofs are custom designed and are available in a variety of frame options, fabrics, and colors. Lights and/or speaker installations are optional.
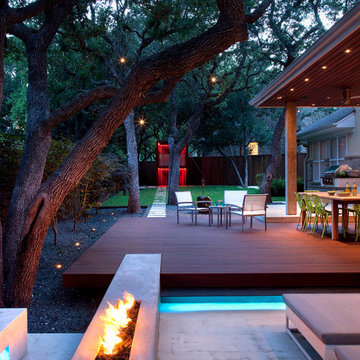
fire pit creates a visual and physical connection from the sunken sitting area to the modern play house at the end of the backyard. the tigerwood ceiling opens itself to a spacious ipe deck that leads down to conversation pit surrounding the fire or the outdoor kitchen patio. the space provides entertainment space for both the young and the old.
designed & built by austin outdoor design
photo by ryann ford
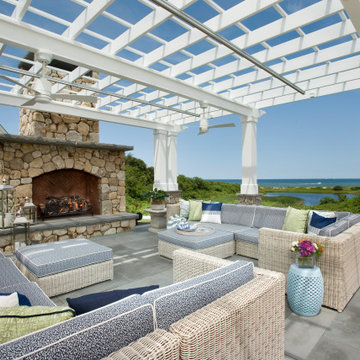
Large beach style backyard patio in Boston with with fireplace, a pergola and tile.
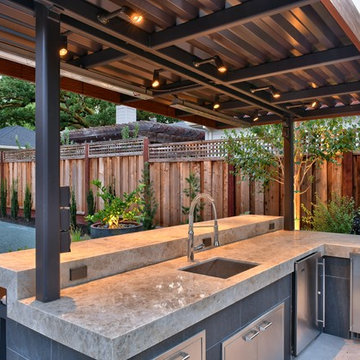
Bertolami Interiors, Summit Landscape Development
Inspiration for a mid-sized modern backyard patio in San Francisco with an outdoor kitchen, tile and a pergola.
Inspiration for a mid-sized modern backyard patio in San Francisco with an outdoor kitchen, tile and a pergola.
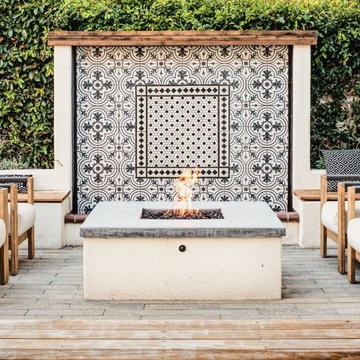
Outdoor living space in backyard features a fire pit and a cement tile fountain.
Photo of a mediterranean backyard patio in Sacramento with a fire feature, decking and no cover.
Photo of a mediterranean backyard patio in Sacramento with a fire feature, decking and no cover.
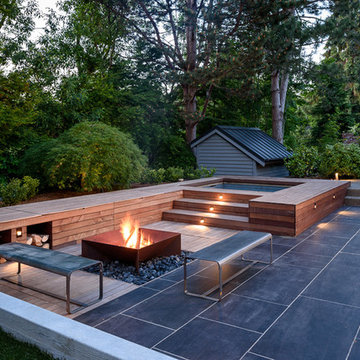
Photo of a large contemporary backyard patio in Other with an outdoor kitchen, tile and an awning.
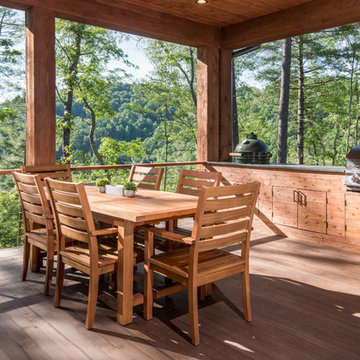
Design ideas for a mid-sized country backyard patio in Other with a roof extension and decking.
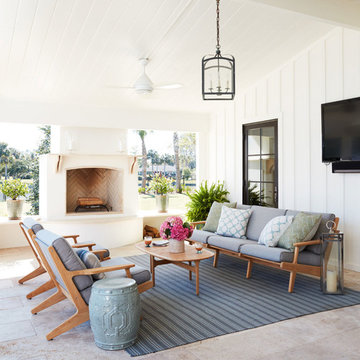
Inspiration for an expansive beach style backyard patio in Jacksonville with tile, a roof extension and with fireplace.
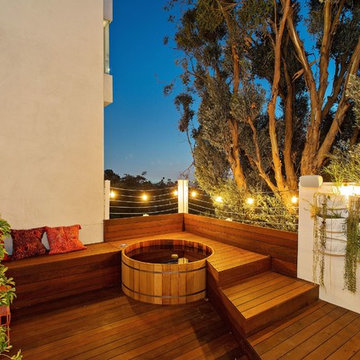
Large modern backyard patio in Los Angeles with a vertical garden, decking and no cover.
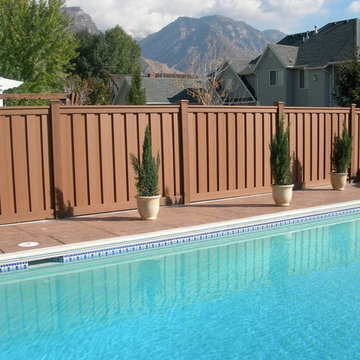
Photo of a mid-sized traditional backyard patio in Denver with decking and no cover.
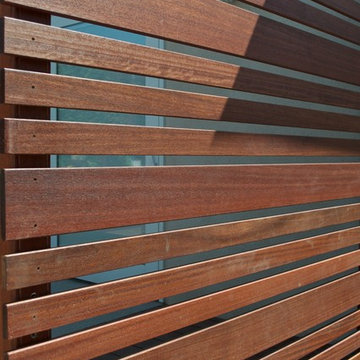
Mangaris wood privacy screen with changing widths to add interest. Porch wood screen blocks barbeque from deck patio view.
Photo by Katrina Coombs
Design ideas for a mid-sized contemporary backyard patio in Los Angeles with an outdoor kitchen, decking and a pergola.
Design ideas for a mid-sized contemporary backyard patio in Los Angeles with an outdoor kitchen, decking and a pergola.
Patio Design Ideas with Tile and Decking
1
