Patio Design Ideas with a Fire Feature and Natural Stone Pavers
Refine by:
Budget
Sort by:Popular Today
1 - 20 of 11,592 photos
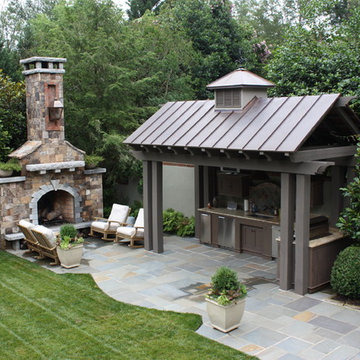
General Fireplace dimensions: 17'-4"H x 10'-6"W x 4'D
Fireplace material: Tennessee Field Stone cut to an ashlar pattern with Granite Hearth and Mantel
Kitchen dimensions: 5'4" in-between the columns, then around 12.75' along the back
Structure paint color is Pittsburgh Paints Sun Proof Exterior "Monterrey Grey"
Roof material: Standing seam copper
Terrace material: Full color Pennsylvania Bluestone veneer on a concrete slab
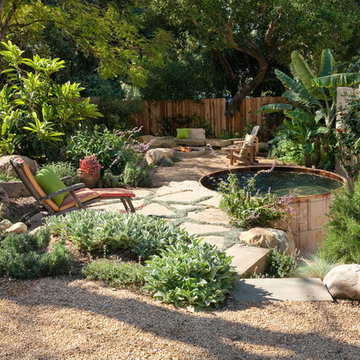
Naturalist, hot tub with flagstone, Stone Fire Pit, adirondack chairs make a great outdoor living space.
Holly Lepere
Photo of a country backyard patio in Santa Barbara with a fire feature and natural stone pavers.
Photo of a country backyard patio in Santa Barbara with a fire feature and natural stone pavers.
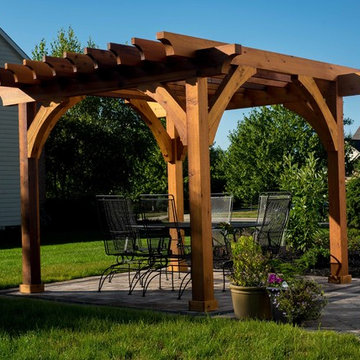
Natural Element Photography
This is an example of a mid-sized traditional backyard patio in Columbus with a fire feature, natural stone pavers and a pergola.
This is an example of a mid-sized traditional backyard patio in Columbus with a fire feature, natural stone pavers and a pergola.
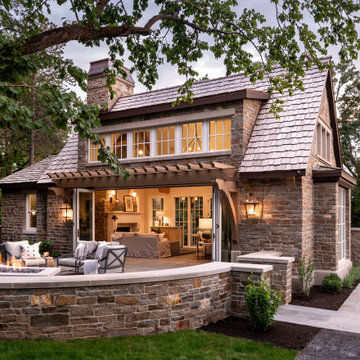
Large traditional backyard patio in Salt Lake City with no cover, a fire feature and natural stone pavers.
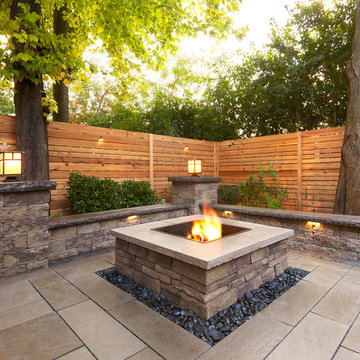
Traditional Style Fire Feature - the Prescott Fire Pit - using Techo-Bloc's Prescott wall & Piedimonte cap.
Design ideas for a large traditional backyard patio in Boston with a fire feature, natural stone pavers and no cover.
Design ideas for a large traditional backyard patio in Boston with a fire feature, natural stone pavers and no cover.
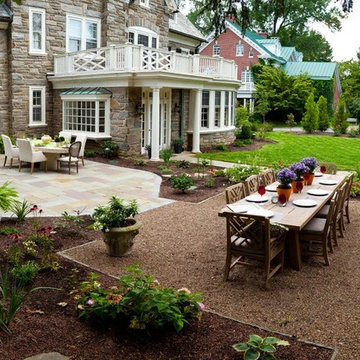
Gary Knaub
Design ideas for a mid-sized traditional backyard patio in Other with a fire feature, natural stone pavers and no cover.
Design ideas for a mid-sized traditional backyard patio in Other with a fire feature, natural stone pavers and no cover.
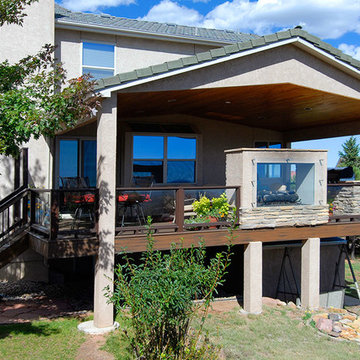
Photo of a large transitional backyard patio in Denver with a fire feature, natural stone pavers and no cover.
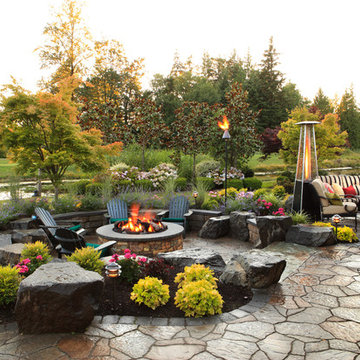
Brian Parks
Photo of a traditional patio in Seattle with a fire feature, natural stone pavers and no cover.
Photo of a traditional patio in Seattle with a fire feature, natural stone pavers and no cover.
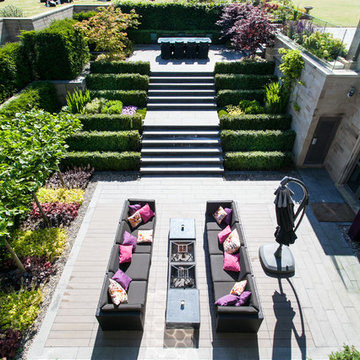
Barnes Walker Ltd
Lots of comments about this project of ours and it's been included in so many ideabooks! Thank you.
To answer a few questions:
Yes, the cows are real.
The paving is all natural stone, we used different types of natural sandstone in various unit sizes to create the effects and organisation of space.
The aim of the design was to create a sunken garden leading out from the basement. The garden was to be a secluded, comfortable outdoor room and not simply a 'lightwell'. The surrounding landscape is very flat and the winds can be harsh. This layout offers the homeowners shelter.
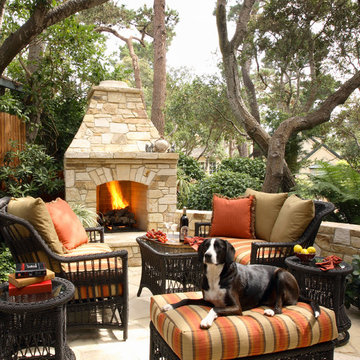
This is an example of a mid-sized traditional backyard patio in San Francisco with a fire feature, natural stone pavers and no cover.
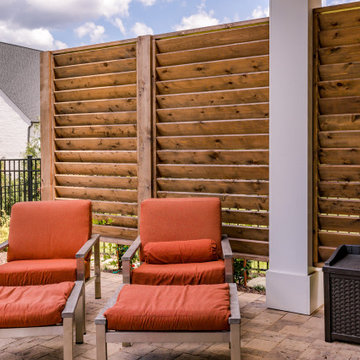
Below the sunroom, our designers created a private outdoor sanctuary with features including a Belgard paver patio and covered dining space. Large flagstone steppers lead you to a modern concrete fire bowl and seating area. The custom horizontal privacy screens and lush landscaping provide a tranquil setting to this outdoor living space.
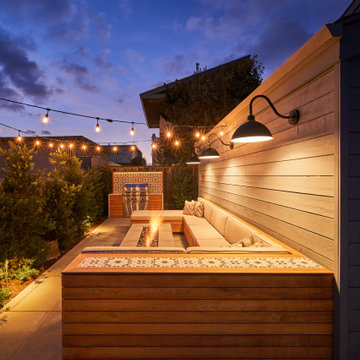
Bluestone Pavers, custom Teak Wood banquette with cement tile inlay, Bluestone firepit, custom outdoor kitchen with Teak Wood, concrete waterfall countertop with Teak surround.
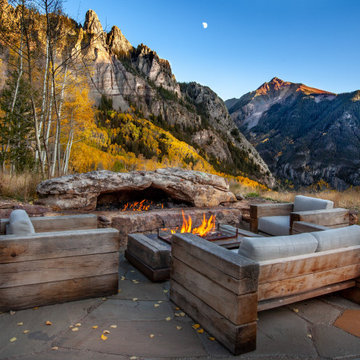
Inspiration for an expansive country backyard patio in Denver with natural stone pavers, no cover and a fire feature.
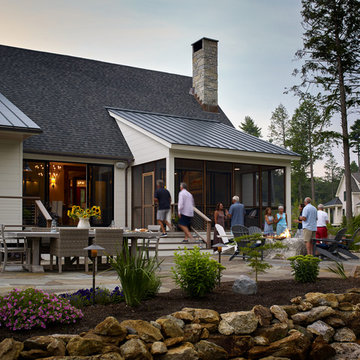
Large transitional backyard patio in Portland Maine with a fire feature, natural stone pavers and no cover.
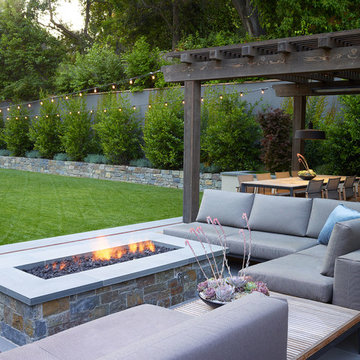
Marion Brenner Photography
This is an example of a large modern front yard patio in San Francisco with a fire feature and natural stone pavers.
This is an example of a large modern front yard patio in San Francisco with a fire feature and natural stone pavers.
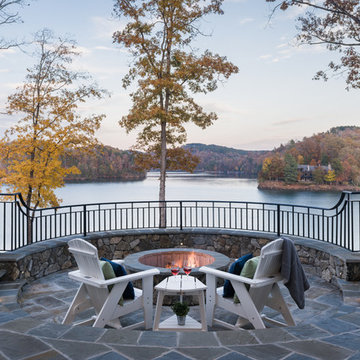
Photographer: Will Keown
Inspiration for a large traditional backyard patio in Other with a fire feature, natural stone pavers and no cover.
Inspiration for a large traditional backyard patio in Other with a fire feature, natural stone pavers and no cover.
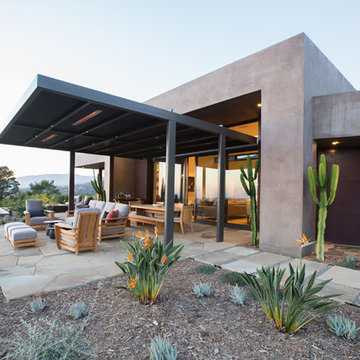
Design ideas for a large backyard patio in Santa Barbara with a fire feature, natural stone pavers and a roof extension.
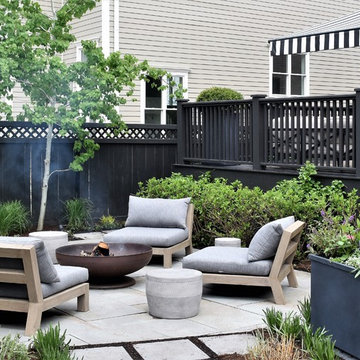
The black fence, black deck and black pergola establish unity for the space.
Small contemporary backyard patio in Chicago with a fire feature, natural stone pavers and a pergola.
Small contemporary backyard patio in Chicago with a fire feature, natural stone pavers and a pergola.
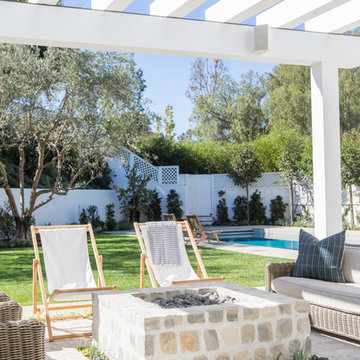
Photo: Tessa Neustadt
Inspiration for a beach style backyard patio in Orange County with a fire feature, natural stone pavers and a pergola.
Inspiration for a beach style backyard patio in Orange County with a fire feature, natural stone pavers and a pergola.
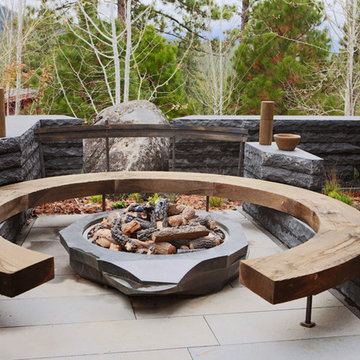
This massive 7-figure project in Martis Camp (Truckee, California) began in April of 2106 when Jon invited a few members of the Throughstone Group to fly there and walk through the site to see what ideas they could collectively form for the client from a "blank slate". A theme was then proposed; a rough plan was approved; and phase one site preparation began that same Fall.
It's a one-of-a-kind collaboration involving every member of the Throughstone Group from Colorado, California, Washington and Italy. Phase two began in May of 2017 and finished six months later in November. The final phase will be complete in the early summer of 2018. Jon's stonesmith travel team relocated to Truckee for six months and installed approximately 300 tons of basalt and granite stone. The SB Forge + Iron crew designed and built numerous bronze-plated and bronze-sculpted features. The Seattle Solstice team co-designed and built Jon's sculptures up in Seattle, transported them to the site and flew down to install them. Jay of Stellar Jay Designs built all of the wood works in Durango, Colorado and trucked them up himself to put them all in place. Craig and Mary from NW Outdoor Lighting will complete the lighting system in 2018.
Patio Design Ideas with a Fire Feature and Natural Stone Pavers
1