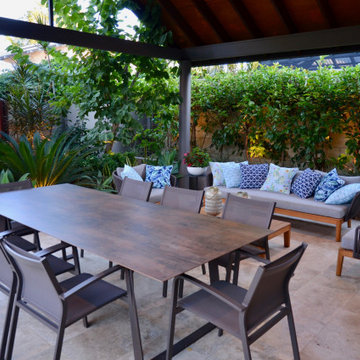Patio Design Ideas with Natural Stone Pavers
Refine by:
Budget
Sort by:Popular Today
101 - 120 of 47,960 photos
Item 1 of 2
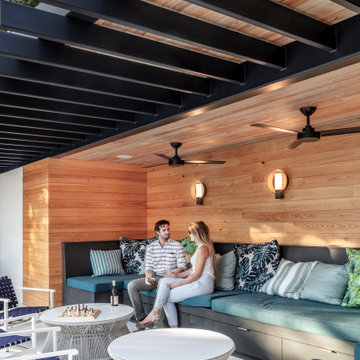
Situated within a one-acre lot in Austin’s Tarry Trail neighborhood, the backyard of this existing 1933- vintage historical house was underutilized. The owners felt that the main drawbacks of the existing backyard were a general disconnection between each outdoor area and a general lack of relationship to the house proper. Therefore, the primary goal of the redesign was a scheme that would promote the use of the outdoor zones, with the pool as a centerpiece.
The first major design move was to frame the pool with a new structure as a backdrop. This cabana is perpendicular to the main house and creates a clear “bookend” to the upper level deck while housing indoor and outdoor activities. Under the cabana’s overhang, an integrated seating space offers a balance of sunlight and shade while an outdoor grill and bar area facilitate the family’s outdoor lifestyle. The only enclosed program exists as a naturally lit perch within the canopy of the trees, providing a serene environment to exercise within the comfort of a climate-controlled space.
A corollary focus was to create sectional variation within the volume of the pool to encourage dynamic use at both ends while relating to the interior program of the home. A shallow beach zone for children to play is located near the family room and the access to the play space in the yard below. At the opposite end of the pool, outside the formal living room, another shallow space is made to be a splash-free sunbathing area perfect for enjoying an adult beverage.
The functional separation set up by the pool creates a subtle and natural division between the energetic family spaces for playing, lounging, and grilling, and the composed, entertaining and dining spaces. The pool also enhances the formal program of the house by acting as a reflecting pool within a composed view from the front entry that draws visitors to an outdoor dining area under a majestic oak tree.
By acting as a connector between the house and the yard, the elongated pool bridges the day-to-day activities within the house and the lush, sprawling backyard. Planter beds and low walls provide loose constraints to organize the overall outdoor living area, while allowing the space to spill out into the yard. Terraces navigate the sectional change in the landscape, offering a passage to the lower yard where children can play on the grass as the parents lounge by the outdoor fireplace.
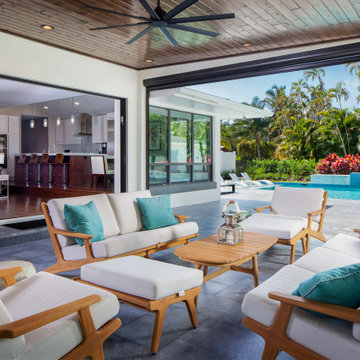
Design and Built and additional patio complete with automatic insect screen, and outdoor kitchen
Inspiration for a large contemporary backyard patio in Miami with an outdoor kitchen, natural stone pavers and a roof extension.
Inspiration for a large contemporary backyard patio in Miami with an outdoor kitchen, natural stone pavers and a roof extension.
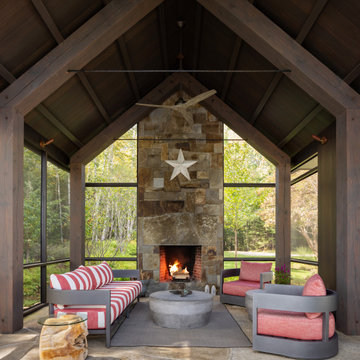
Inspiration for a beach style patio in Portland Maine with with fireplace, natural stone pavers and a roof extension.
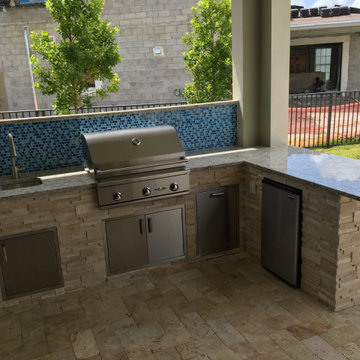
Outdoor Kitchen, granite Counter top, BBQ, ledge stone, sink
Inspiration for a mid-sized contemporary backyard patio in Miami with an outdoor kitchen, natural stone pavers and a roof extension.
Inspiration for a mid-sized contemporary backyard patio in Miami with an outdoor kitchen, natural stone pavers and a roof extension.
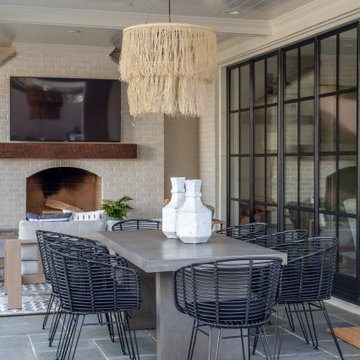
Inspiration for a mid-sized contemporary backyard patio in Charlotte with with fireplace, natural stone pavers and a roof extension.
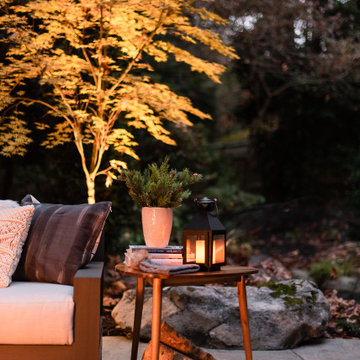
Design ideas for a mid-sized transitional backyard patio in Richmond with with fireplace and natural stone pavers.
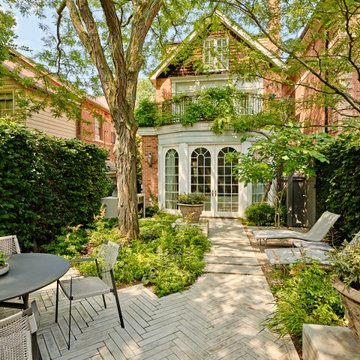
Stepping stones in a minimal gravel paved area lead past two lounge chairs to the intimate dining area. The herringbone-patterned limestone patio dissipates into a lush planting bed filled with loose swaths of shade-loving perennials and seasonal bulbs. Beech hedging, and formal clipped evergreens, surround the space and provide privacy, structure and winter interest to the garden. On axis to the main interior living space of the home, the fountain, is the focal point of the garden. A limestone water wall featuring an engraved pattern of fallen Honey Locust leaves nods to the centrally located mature Honey Locust tree that anchors the garden. Water, flowing down the wall, falls a short distance into a pool with a submerged limestone panel. The light noise of the falling water helps soften the sounds of the bustling downtown neighbourhood, creating a tranquil back drop for living and entertaining.
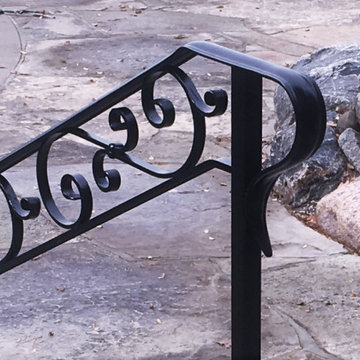
This home on Lake Huron had a stone stairway that required a graspable handrail for the homeowner and their guests to feel secure when moving down the stairs from the stone patio to the stone deck around the pool. The homeowner preferred the style of wrought iron railing and contacted Great Lakes Metal Fabrication for our help on their metal railing project. We created this forged steel railing to meet the desires of the wrought iron railing look for the homeowner but with the strength and security of forged steel. The forged steel scrolls in the double top area on the landscape railing with the extended lamb’s tongue ends brought function to fashion to the project.
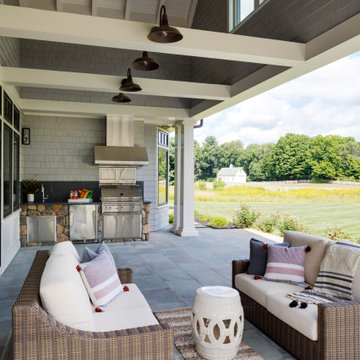
TEAM
Architect: LDa Architecture & Interiors
Interior Designer: LDa Architecture & Interiors
Builder: Kistler & Knapp Builders, Inc.
Landscape Architect: Lorayne Black Landscape Architect
Photographer: Greg Premru Photography
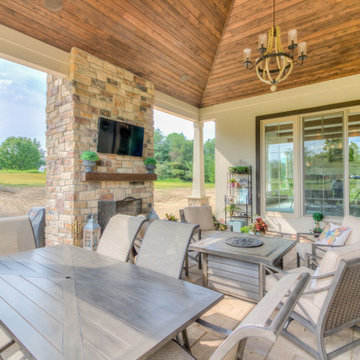
Large backyard patio in Cleveland with with fireplace, natural stone pavers and a roof extension.
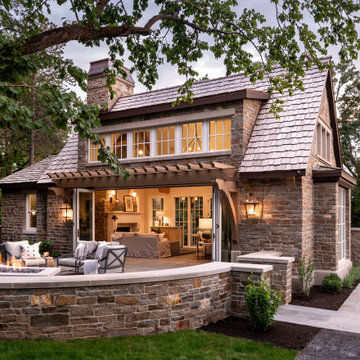
Large traditional backyard patio in Salt Lake City with no cover, a fire feature and natural stone pavers.
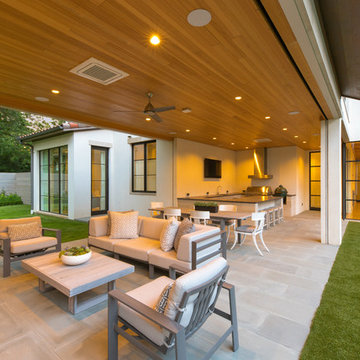
Design ideas for an expansive mediterranean backyard patio in Dallas with an outdoor kitchen, natural stone pavers and a roof extension.
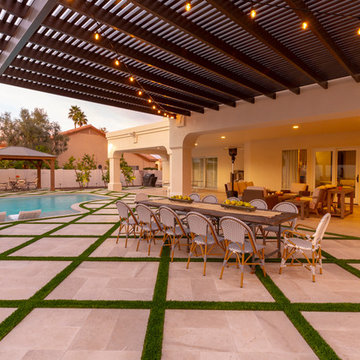
Paradise Valley Arizona Pool Remodel.
Inspiration for a mid-sized contemporary backyard patio in Phoenix with natural stone pavers and a pergola.
Inspiration for a mid-sized contemporary backyard patio in Phoenix with natural stone pavers and a pergola.
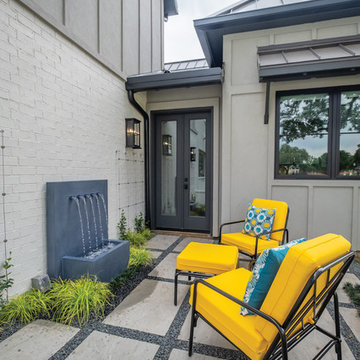
Inspiration for a mid-sized eclectic backyard patio in Dallas with a water feature, natural stone pavers and no cover.
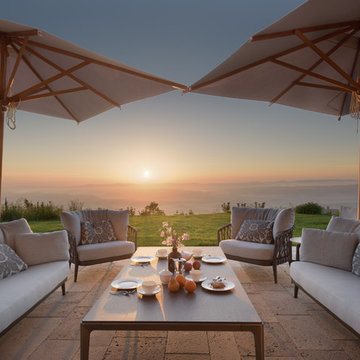
This is an example of a mediterranean backyard patio in Florence with natural stone pavers and no cover.
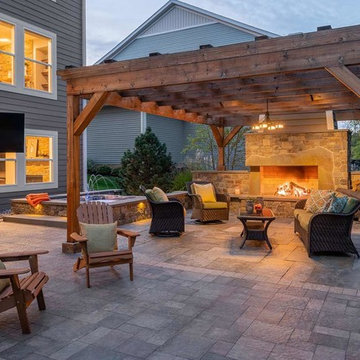
Mountain cabin-style backyard paver patio with a one-of-a-kind fireplace.
Photo of a large country backyard patio in Minneapolis with with fireplace and natural stone pavers.
Photo of a large country backyard patio in Minneapolis with with fireplace and natural stone pavers.
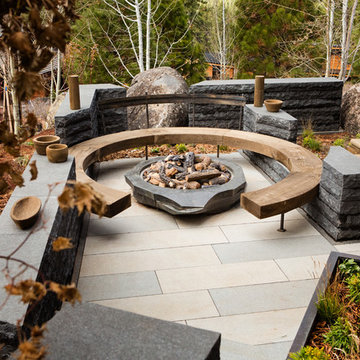
Mid-sized contemporary side yard patio in Other with a fire feature, natural stone pavers and no cover.
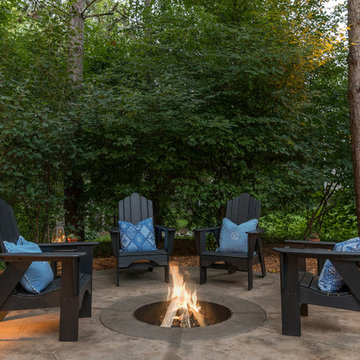
Existing mature pine trees canopy this outdoor living space. The homeowners had envisioned a space to relax with their large family and entertain by cooking and dining, cocktails or just a quiet time alone around the firepit. The large outdoor kitchen island and bar has more than ample storage space, cooking and prep areas, and dimmable pendant task lighting. The island, the dining area and the casual firepit lounge are all within conversation areas of each other. The overhead pergola creates just enough of a canopy to define the main focal point; the natural stone and Dekton finished outdoor island.
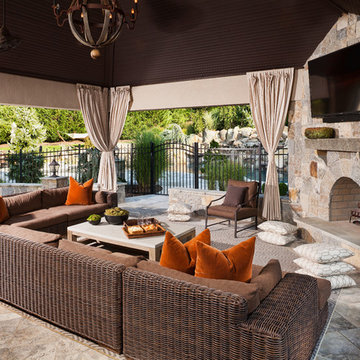
what a place to throw a party! this is the back loggia with it's wood covered ceiling and slate covered floor and fireplace. the restoration hardware sectional and drapes warm the space and give it a grand living room vibe.
Patio Design Ideas with Natural Stone Pavers
6
