Patio Design Ideas with Natural Stone Pavers
Refine by:
Budget
Sort by:Popular Today
1 - 20 of 12,284 photos
Item 1 of 3

Design ideas for a large contemporary backyard patio in Melbourne with an outdoor kitchen, natural stone pavers and a roof extension.

Bluestone Pavers, custom Teak Wood banquette with cement tile inlay, Bluestone firepit, custom outdoor kitchen with Teak Wood, concrete waterfall countertop with Teak surround.
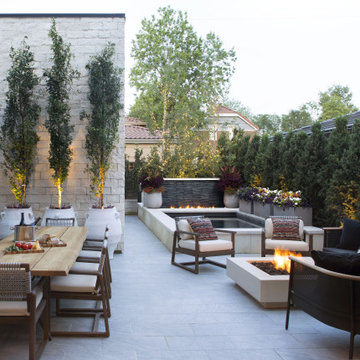
Photo of a large contemporary courtyard patio in Denver with a fire feature, natural stone pavers and no cover.
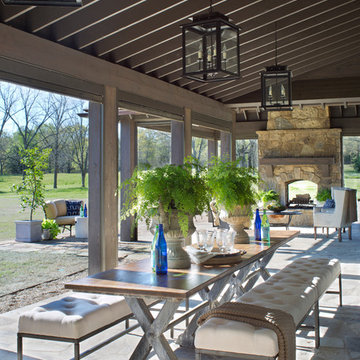
Overlooking the lake and with rollaway screens
Design ideas for a country backyard patio in Austin with a fire feature, natural stone pavers and a roof extension.
Design ideas for a country backyard patio in Austin with a fire feature, natural stone pavers and a roof extension.
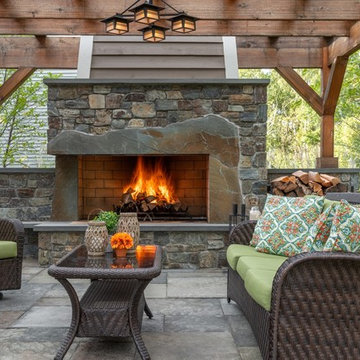
Incorporating the homeowners' love of hills, mountains, and water, this grand fireplace patio would be at home in a Colorado ski resort. The unique firebox border was created from Montana stone and evokes a mountain range. Large format Bluestone pavers bring the steely blue waters of Great Lakes and mountain streams into this unique backyard patio.
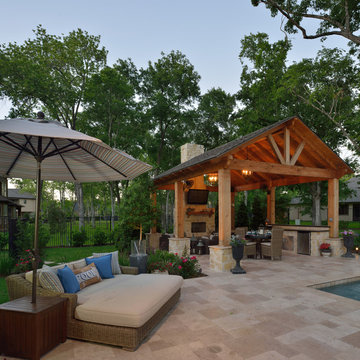
This is an example of a large traditional backyard patio in Dallas with natural stone pavers.
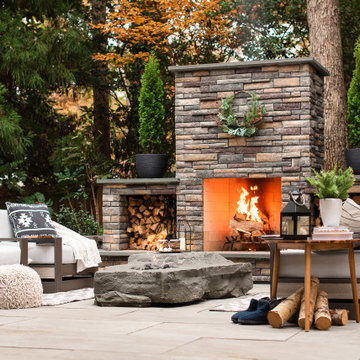
Photo of a mid-sized modern backyard patio in Richmond with with fireplace and natural stone pavers.
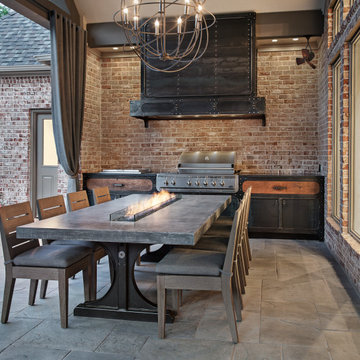
View of a custom designed fire-table with a polished concrete top & a steel trestle base. The outdoor cooking space beyond is also custom designed & fabricated of raw steel & reclaimed wood. The venthood has a motorized awning door concealing a large outdoor television.
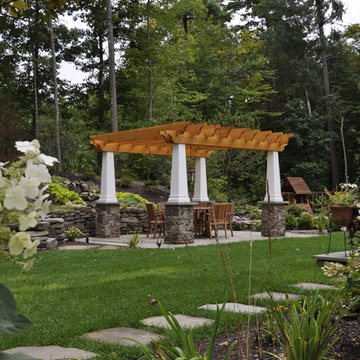
Pergola on stone pillars with flagstone patio. Field stone retaining wall with plant beds, and waterfall.
Photo of a mid-sized transitional backyard patio in New York with a water feature, natural stone pavers and a pergola.
Photo of a mid-sized transitional backyard patio in New York with a water feature, natural stone pavers and a pergola.
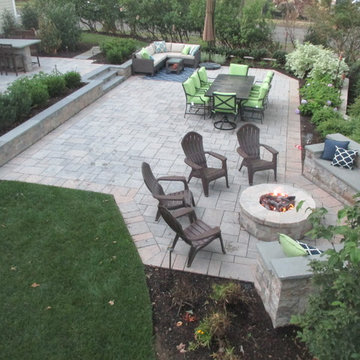
Inspiration for a large traditional backyard patio in New York with a fire feature, natural stone pavers and no cover.
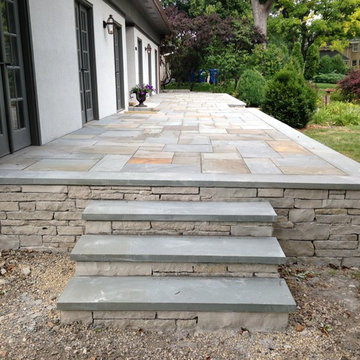
Raised, full color bluestone patio on Fondulac stone walls. With front entry stone steps.
By English Stone
Inspiration for a large traditional front yard patio in Minneapolis with natural stone pavers.
Inspiration for a large traditional front yard patio in Minneapolis with natural stone pavers.
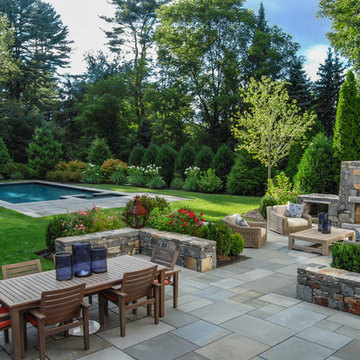
Bluestone patio with custom fireplace, sitting walls, and view to pool.
This is an example of a mid-sized traditional backyard patio in Boston with a fire feature and natural stone pavers.
This is an example of a mid-sized traditional backyard patio in Boston with a fire feature and natural stone pavers.
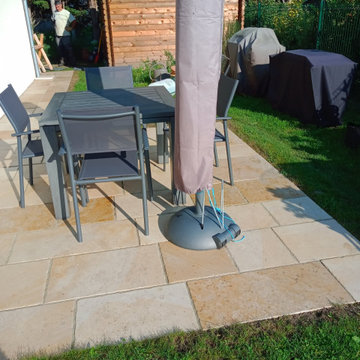
Terrasse en pierres naturelles
Photo of a mid-sized transitional patio in Le Havre with natural stone pavers.
Photo of a mid-sized transitional patio in Le Havre with natural stone pavers.
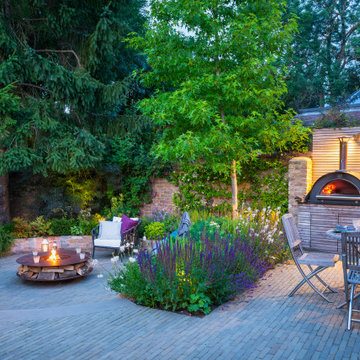
A revamped garden in Esher, Surrey featuring sunken fire pit, Outdoor kitchen with BBQ and pizza oven, table tennis and pergola with cover.
This is an example of a large traditional backyard patio in Surrey with an outdoor kitchen, natural stone pavers and a gazebo/cabana.
This is an example of a large traditional backyard patio in Surrey with an outdoor kitchen, natural stone pavers and a gazebo/cabana.
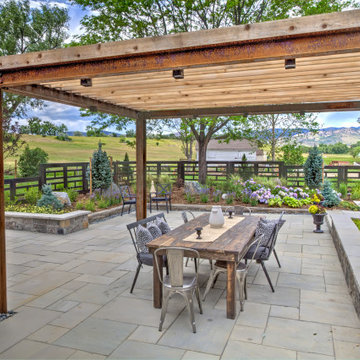
The outdoor dining area opens up the opportunity to dine and gather in the outdoors at home with friends and family. A modern steel pergola custom designed and built for the space adds shade and is treated to match the home's color palette.
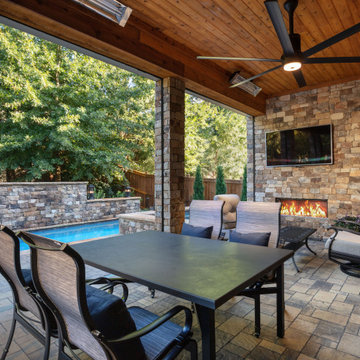
This contemporary backyard oasis offers our clients indoor-outdoor living for year-round relaxation and entertaining. The custom rectilinear swimming pool and stacked stone raised spa were designed to maximize the tight lot coverage restrictions while the cascading waterfalls and natural stone water feature add tranquility to the space. Panoramic doors create a beautiful transition between the interior and exterior spaces allowing for more entertaining options and increased natural light. The covered porch features retractable screens, ceiling-mounted infrared heaters, T&G ceiling and a stacked stone fireplace
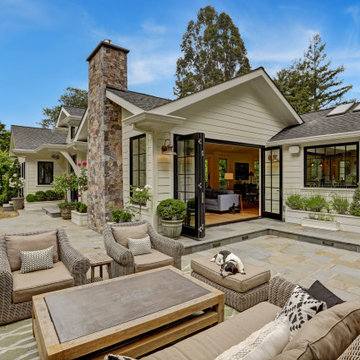
View of entry, blue door,
Inspiration for a mid-sized transitional backyard patio in San Francisco with natural stone pavers and no cover.
Inspiration for a mid-sized transitional backyard patio in San Francisco with natural stone pavers and no cover.
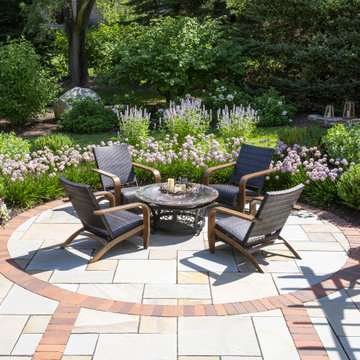
The conversation set of furniture is framed by an arc of 'Summer Beauty' allium with 'Blue Fortune' agastache beyond.
Renn Kuhnen Photography
Design ideas for a large traditional backyard patio in Milwaukee with natural stone pavers.
Design ideas for a large traditional backyard patio in Milwaukee with natural stone pavers.
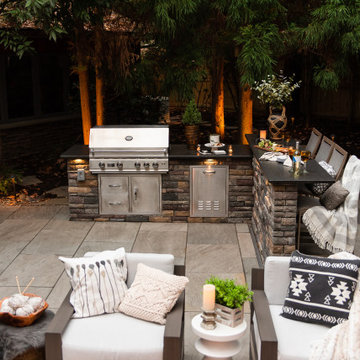
Inspiration for a mid-sized modern backyard patio in Richmond with an outdoor kitchen and natural stone pavers.
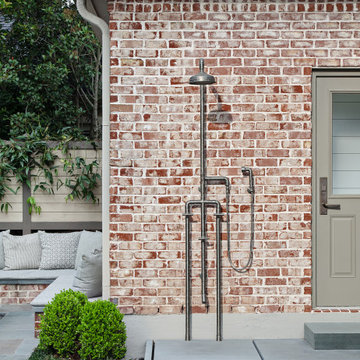
Outdoor shower on brick wall with custom bluestone shower pan with hidden drain. The fire pit area can been seen at left. The door to the pool bath is seen at right.
Patio Design Ideas with Natural Stone Pavers
1