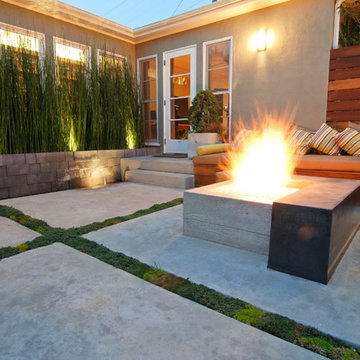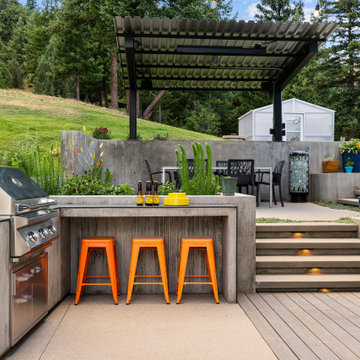Patio Design Ideas with Concrete Slab and No Cover
Refine by:
Budget
Sort by:Popular Today
1 - 20 of 4,031 photos
Item 1 of 3
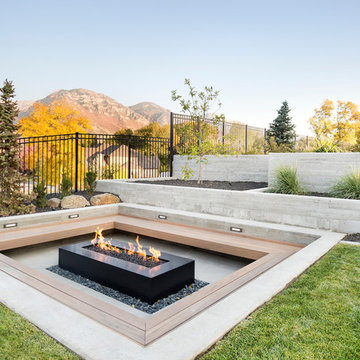
This is an example of a contemporary patio in Salt Lake City with a fire feature, concrete slab and no cover.
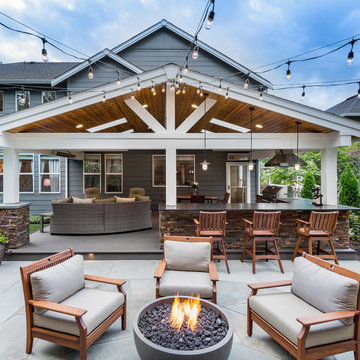
Photo of a large transitional backyard patio in Seattle with a fire feature, concrete slab and no cover.
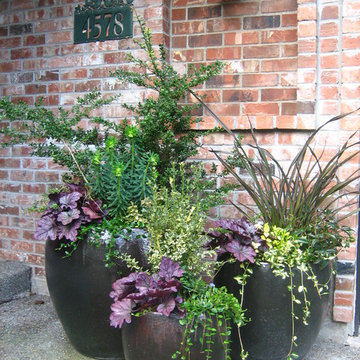
Fall and Summer container gardens designed for a longtime client.
Photo of a mid-sized traditional front yard patio in Seattle with a container garden, concrete slab and no cover.
Photo of a mid-sized traditional front yard patio in Seattle with a container garden, concrete slab and no cover.
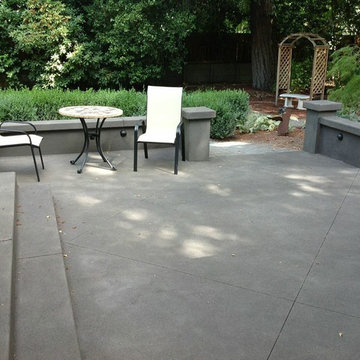
Photo of a large transitional backyard patio in Portland with concrete slab and no cover.
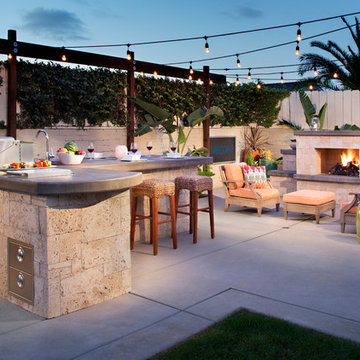
Small backyard with lots of potential. We created the perfect space adding visual interest from inside the house to outside of it. We added a BBQ Island with Grill, sink, and plenty of counter space. BBQ Island was cover with stone veneer stone with a concrete counter top. Opposite side we match the veneer stone and concrete cap on a newly Outdoor fireplace. far side we added some post with bright colors and drought tolerant material and a special touch for the little girl in the family, since we did not wanted to forget about anyone. Photography by Zack Benson
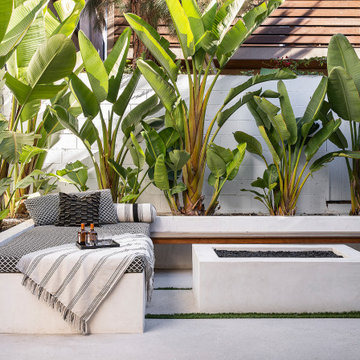
Inspiration for a contemporary patio in Los Angeles with a fire feature, concrete slab and no cover.
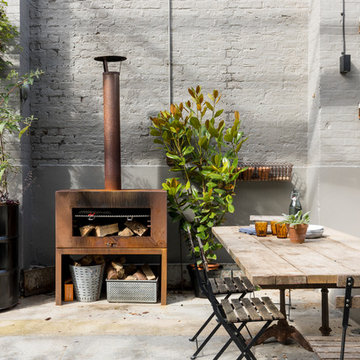
Chris Snook
This is an example of an industrial courtyard patio in London with a container garden, concrete slab and no cover.
This is an example of an industrial courtyard patio in London with a container garden, concrete slab and no cover.
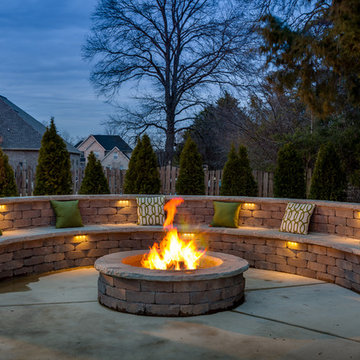
Jeff Graham
Inspiration for a traditional backyard patio in Nashville with a fire feature, concrete slab and no cover.
Inspiration for a traditional backyard patio in Nashville with a fire feature, concrete slab and no cover.
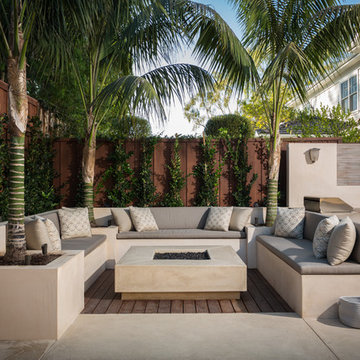
Design ideas for a large modern backyard patio in Orange County with a fire feature, concrete slab and no cover.

Designed By: Richard Bustos Photos By: Jeri Koegel
Ron and Kathy Chaisson have lived in many homes throughout Orange County, including three homes on the Balboa Peninsula and one at Pelican Crest. But when the “kind of retired” couple, as they describe their current status, decided to finally build their ultimate dream house in the flower streets of Corona del Mar, they opted not to skimp on the amenities. “We wanted this house to have the features of a resort,” says Ron. “So we designed it to have a pool on the roof, five patios, a spa, a gym, water walls in the courtyard, fire-pits and steam showers.”
To bring that five-star level of luxury to their newly constructed home, the couple enlisted Orange County’s top talent, including our very own rock star design consultant Richard Bustos, who worked alongside interior designer Trish Steel and Patterson Custom Homes as well as Brandon Architects. Together the team created a 4,500 square-foot, five-bedroom, seven-and-a-half-bathroom contemporary house where R&R get top billing in almost every room. Two stories tall and with lots of open spaces, it manages to feel spacious despite its narrow location. And from its third floor patio, it boasts panoramic ocean views.
“Overall we wanted this to be contemporary, but we also wanted it to feel warm,” says Ron. Key to creating that look was Richard, who selected the primary pieces from our extensive portfolio of top-quality furnishings. Richard also focused on clean lines and neutral colors to achieve the couple’s modern aesthetic, while allowing both the home’s gorgeous views and Kathy’s art to take center stage.
As for that mahogany-lined elevator? “It’s a requirement,” states Ron. “With three levels, and lots of entertaining, we need that elevator for keeping the bar stocked up at the cabana, and for our big barbecue parties.” He adds, “my wife wears high heels a lot of the time, so riding the elevator instead of taking the stairs makes life that much better for her.”
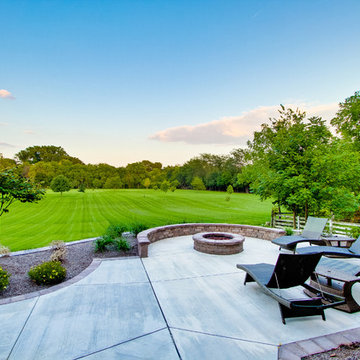
Chris Cheever Photography
Builder: Brad Hill Custom Homes
This is an example of a traditional patio in Indianapolis with concrete slab and no cover.
This is an example of a traditional patio in Indianapolis with concrete slab and no cover.
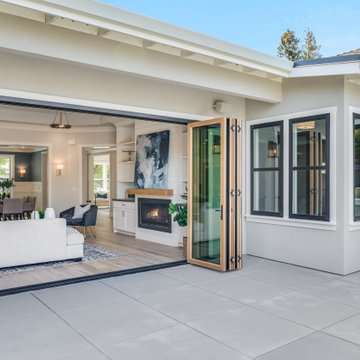
California Ranch Farmhouse Style Design 2020
Photo of a large country backyard patio in San Francisco with concrete slab and no cover.
Photo of a large country backyard patio in San Francisco with concrete slab and no cover.
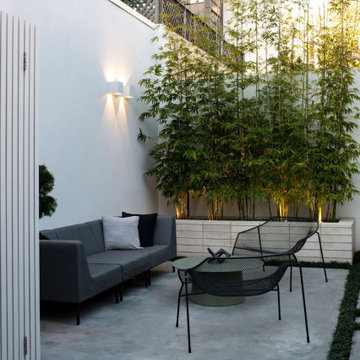
This is an example of a small contemporary backyard patio in Sydney with concrete slab and no cover.
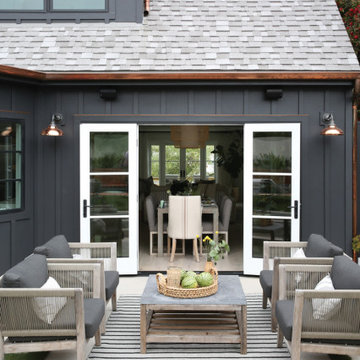
Create a stunning entrance inside and outside your home. Milgard® Ultra™ Series | C650 French patio doors with stark white framed interior creates a unique look for your patio.
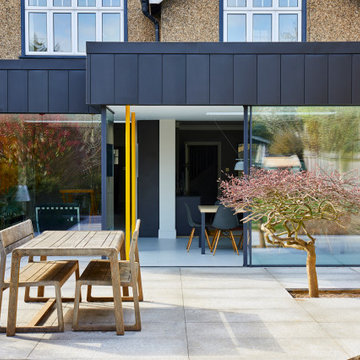
Photo of a mid-sized contemporary backyard patio in Hertfordshire with concrete slab and no cover.
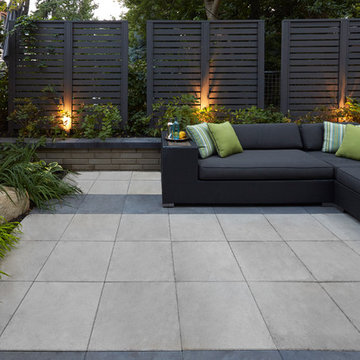
Inspiration for a modern patio in Toronto with concrete slab and no cover.
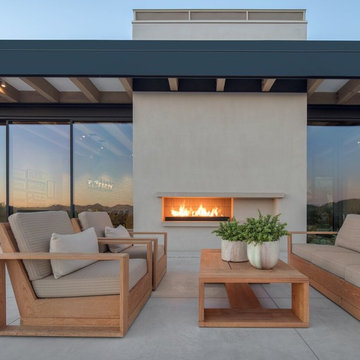
Contemporary backyard patio in Phoenix with with fireplace, concrete slab and no cover.
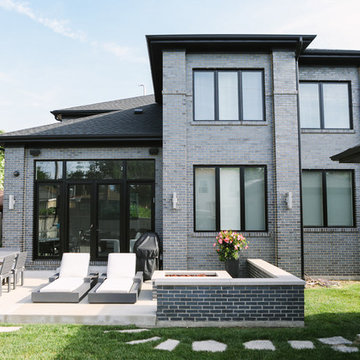
Photo Credit:
Aimée Mazzenga
Photo of a mid-sized transitional backyard patio in Chicago with a fire feature, concrete slab and no cover.
Photo of a mid-sized transitional backyard patio in Chicago with a fire feature, concrete slab and no cover.
Patio Design Ideas with Concrete Slab and No Cover
1
