Patio Design Ideas with No Cover
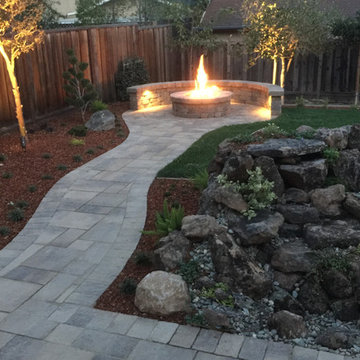
Outdoor firepit with natural gas. Calstone pavers and Roman Stone custom built with 24" gas ring in 36" pit.
Design ideas for an expansive transitional backyard patio in San Francisco with a fire feature, natural stone pavers and no cover.
Design ideas for an expansive transitional backyard patio in San Francisco with a fire feature, natural stone pavers and no cover.
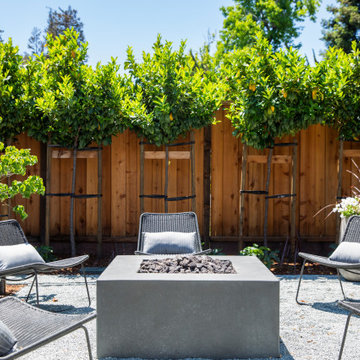
Design ideas for a large country backyard patio in San Francisco with gravel and no cover.
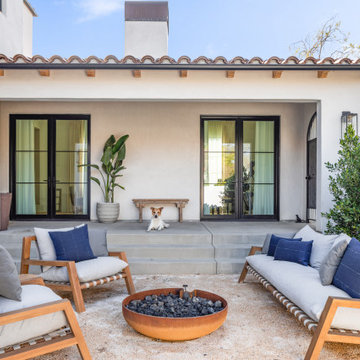
This is an example of a large mediterranean courtyard patio in Los Angeles with a fire feature, gravel and no cover.
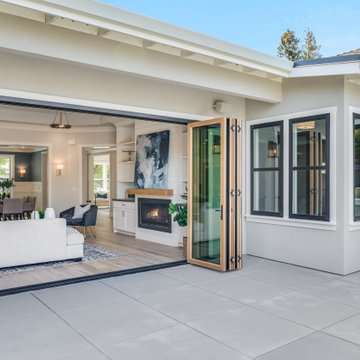
California Ranch Farmhouse Style Design 2020
Photo of a large country backyard patio in San Francisco with concrete slab and no cover.
Photo of a large country backyard patio in San Francisco with concrete slab and no cover.
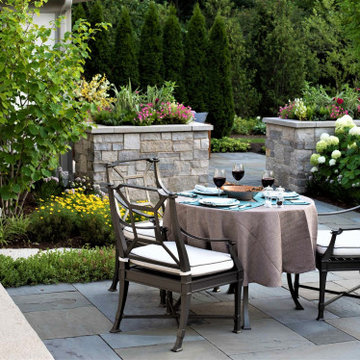
Bluestone patio with limestone walls and steps.
Inspiration for a traditional backyard patio in Chicago with natural stone pavers and no cover.
Inspiration for a traditional backyard patio in Chicago with natural stone pavers and no cover.
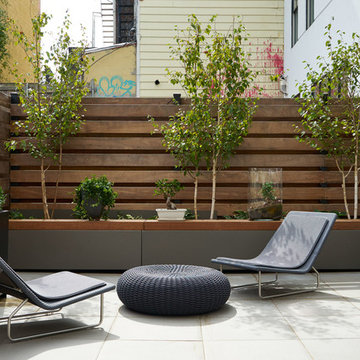
Joshua McHugh
This is an example of a mid-sized contemporary backyard patio in New York with a container garden, concrete pavers and no cover.
This is an example of a mid-sized contemporary backyard patio in New York with a container garden, concrete pavers and no cover.
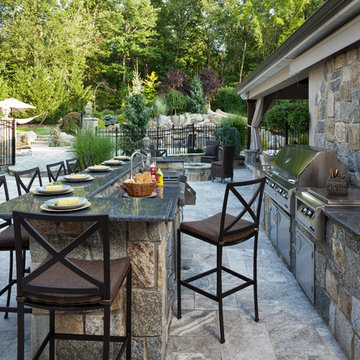
beside this expansive backyard pool is the impressive outdoor kitchen! it features a 10' long granite top island sheathed in natural slate rock. its complete with high end outdoor appliances including a 60" bbq, a pizza oven, a refrigerator and a sink and ice maker
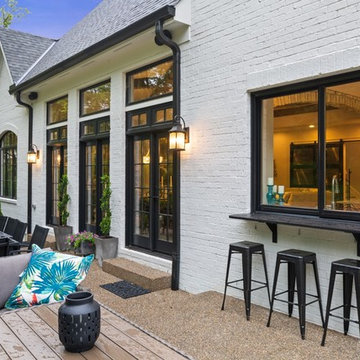
Greg Grupenhof
Design ideas for a transitional backyard patio in Cincinnati with concrete slab and no cover.
Design ideas for a transitional backyard patio in Cincinnati with concrete slab and no cover.
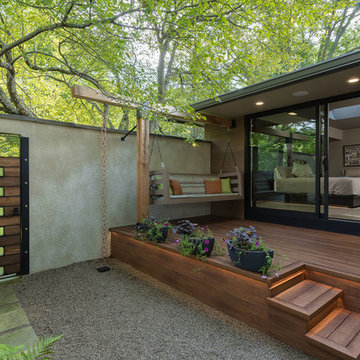
Private courtyard - Master suite deck
Design ideas for a large transitional courtyard patio in Columbus with a water feature, concrete pavers and no cover.
Design ideas for a large transitional courtyard patio in Columbus with a water feature, concrete pavers and no cover.
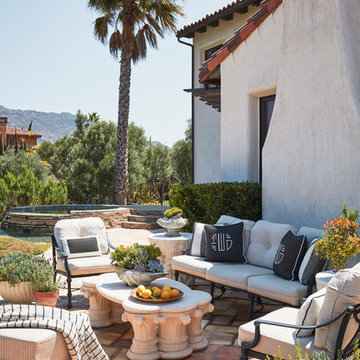
Pool patio
Photo of an expansive mediterranean backyard patio in Los Angeles with a water feature, no cover and tile.
Photo of an expansive mediterranean backyard patio in Los Angeles with a water feature, no cover and tile.
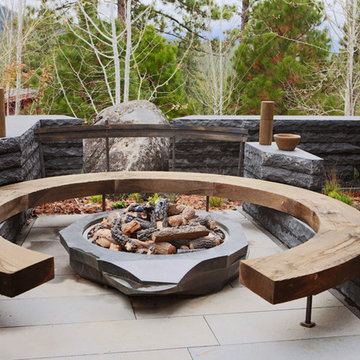
This massive 7-figure project in Martis Camp (Truckee, California) began in April of 2106 when Jon invited a few members of the Throughstone Group to fly there and walk through the site to see what ideas they could collectively form for the client from a "blank slate". A theme was then proposed; a rough plan was approved; and phase one site preparation began that same Fall.
It's a one-of-a-kind collaboration involving every member of the Throughstone Group from Colorado, California, Washington and Italy. Phase two began in May of 2017 and finished six months later in November. The final phase will be complete in the early summer of 2018. Jon's stonesmith travel team relocated to Truckee for six months and installed approximately 300 tons of basalt and granite stone. The SB Forge + Iron crew designed and built numerous bronze-plated and bronze-sculpted features. The Seattle Solstice team co-designed and built Jon's sculptures up in Seattle, transported them to the site and flew down to install them. Jay of Stellar Jay Designs built all of the wood works in Durango, Colorado and trucked them up himself to put them all in place. Craig and Mary from NW Outdoor Lighting will complete the lighting system in 2018.
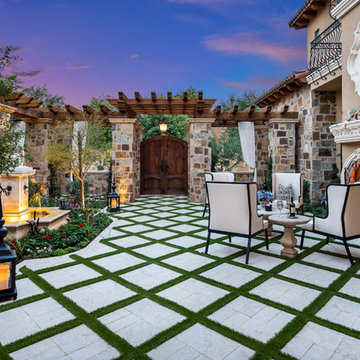
This courtyard features cement pavers with grass in between. A seated patio area in front of the custom built-in fireplace with two black wall trellis' on both sides of the fireplace. Decorated with four white wingback armchairs with black trim detailing and a stone coffee table in the center. A French-inspired fountain sits across from the patio space. A wood gate acts as the entrance into the courtyard.
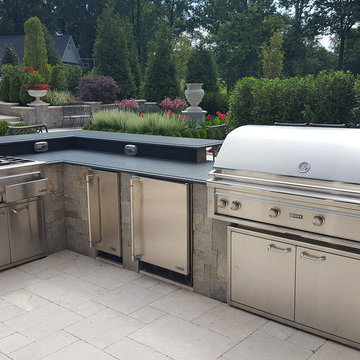
Custom Outdoor Kitchen with High end Lynx Grill,
Granite Countertop, Outdoor Refrigerator, Warming Drawer
Outoor sink. The floor is Travertine installed to a French pattern
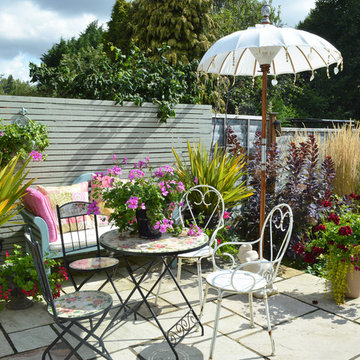
We always like to show a little bit of 'behind the scenes' from MiaFleur, so you can get a feel for the family behind the brand. This is the timeline of our garden evolution! As we're sure yours is, our home and garden is our sanctuary and we spend many hours planting, faffing, and rearranging! Would love to know what you think :-)
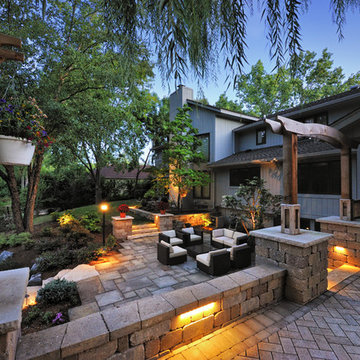
Saving invaluable existing trees, the backyard was transformed into a collection of easily accessed living areas held together with collections of exotic and butterfly attracting gardens.
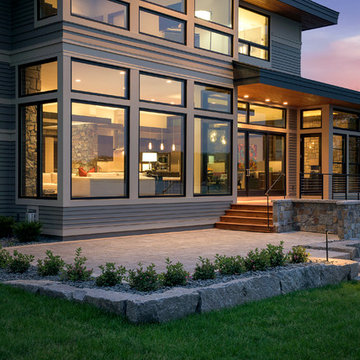
Builder: Denali Custom Homes - Architectural Designer: Alexander Design Group - Interior Designer: Studio M Interiors - Photo: Spacecrafting Photography
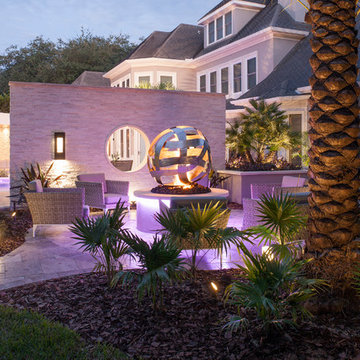
Adjacent to the pool area and visually connected via a circular window is a sitting area surrounding a dramatic fire feature. From a central elevated structure, fire rises to create an internal glow to a towering metallic orb sculpture. Travertine pavers are carried into this area to present a circular patio surrounded by tropical plantings.
Photography by Joe Traina
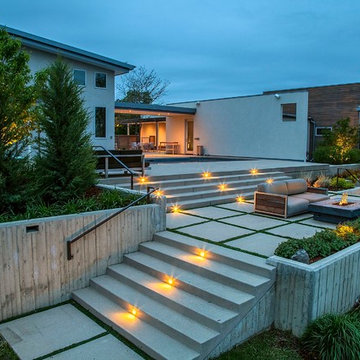
Modern Courtyard integrated with home style, view corridors and flow patterns. Concrete has sand finish, artificial turf is installed between the pavers, IPE deck tiles used for dining area and restoration hardware fire pit was used.
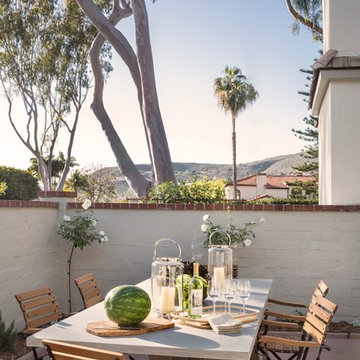
Grey Crawford
Inspiration for a mid-sized traditional backyard patio in Orange County with concrete pavers and no cover.
Inspiration for a mid-sized traditional backyard patio in Orange County with concrete pavers and no cover.
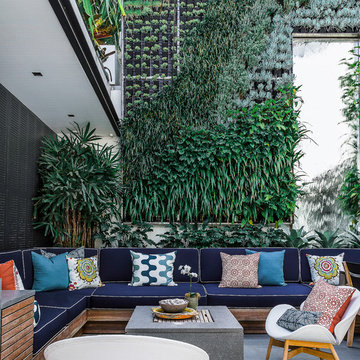
Design ideas for a large contemporary courtyard patio in Sydney with a vertical garden, concrete pavers and no cover.
Patio Design Ideas with No Cover
1