Patio Design Ideas with Concrete Pavers and Stamped Concrete
Refine by:
Budget
Sort by:Popular Today
1 - 20 of 41,007 photos
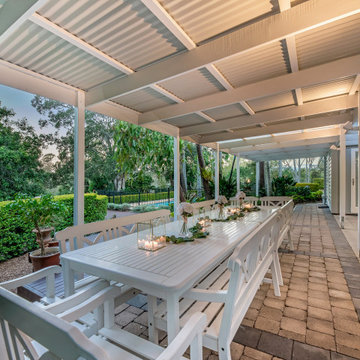
Design ideas for a beach style patio in Brisbane with concrete pavers and a pergola.
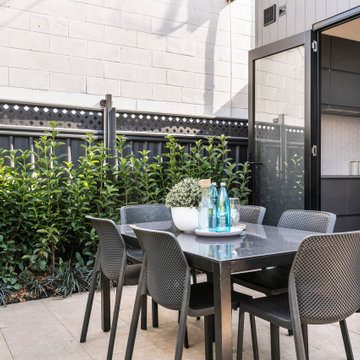
Photo of a contemporary patio in Sydney with concrete pavers and no cover.
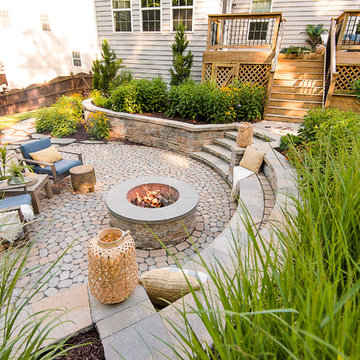
Design ideas for a mid-sized transitional backyard patio in Richmond with a fire feature, concrete pavers and no cover.
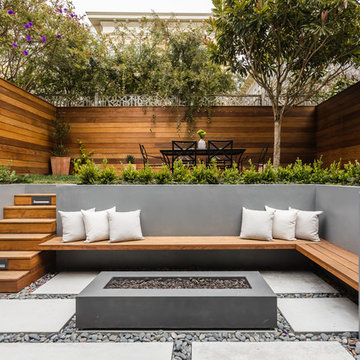
View of rear yard included custom-colored concrete walls, pavers, riverstone and a built-in bench around a firepit. Sliding Glass wall system by Nanawall. All exterior lighting by Bega.
Catherine Nguyen Photography
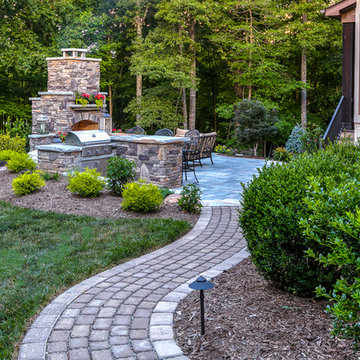
Bruce Saunders Photography, CGLLC
This is an example of a large traditional backyard patio in Charlotte with an outdoor kitchen, concrete pavers and no cover.
This is an example of a large traditional backyard patio in Charlotte with an outdoor kitchen, concrete pavers and no cover.
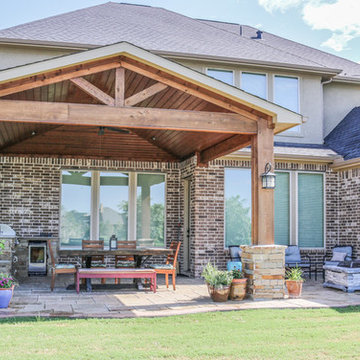
This addition redesigned the feel of this backyard! The Covered Patio boasts beautiful stackstone column bases and cedar structure with tongue and groove ceiling. Enhancing this outdoor living and dining space, stamped concrete with curve appeal adds variation from the traditional concrete slab.
The Outdoor Kitchen is nestled nicely underneath the patio cover leaving plenty of space for outdoor entertainment. The grill and granite countertops make preparing a meal easy to do while enjoying the gorgeous lake view!
The gable roof with high ceiling creates lovely appeal for this outdoor structure.
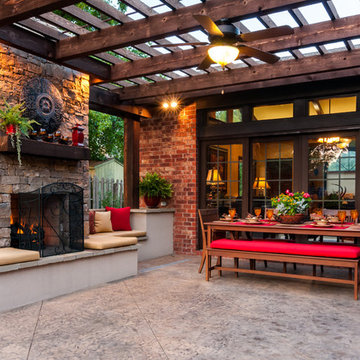
The large rough cedar pergola provides a wonderful place for the homeowners to entertain guests. The decorative concrete patio used an integral color and release, was scored and then sealed with a glossy finish. There was plenty of seating designed into the patio space and custom cushions create a more comfortable seat along the fireplace.
Jason Wallace Photography
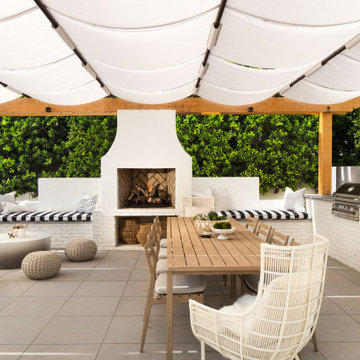
This masterfully designed outdoor living space feels open, airy, and filled with light thanks to the lighter finishes and the fabric pergola shade. Clean, modern lines and a muted color palette add to the spa-like feel of this outdoor living space.
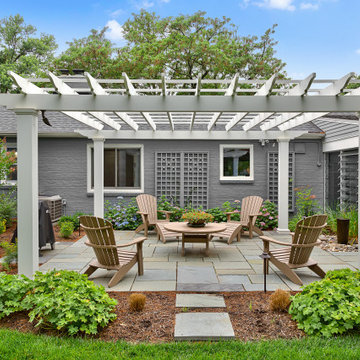
This is an example of a mid-sized transitional backyard patio in Wilmington with concrete pavers and a gazebo/cabana.
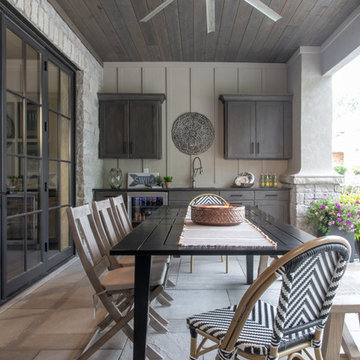
Photo of a mid-sized traditional backyard patio in St Louis with a roof extension and stamped concrete.
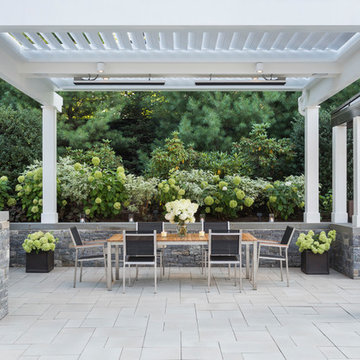
Nat Rea Photography
Design ideas for a transitional backyard patio in Boston with a container garden, concrete pavers and a pergola.
Design ideas for a transitional backyard patio in Boston with a container garden, concrete pavers and a pergola.
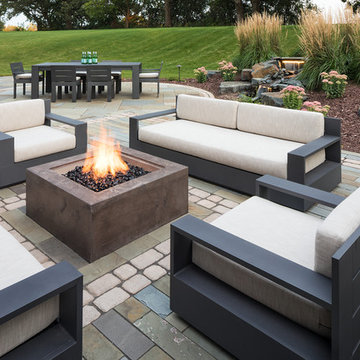
Photo of a mid-sized contemporary backyard patio in Minneapolis with a fire feature, no cover and concrete pavers.
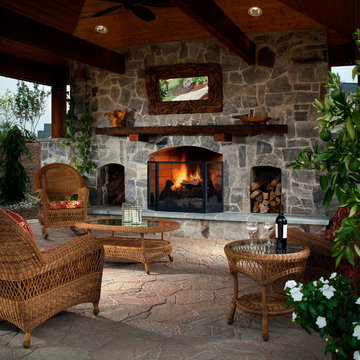
Inspiration for a mid-sized traditional backyard patio in Austin with a fire feature, stamped concrete and no cover.
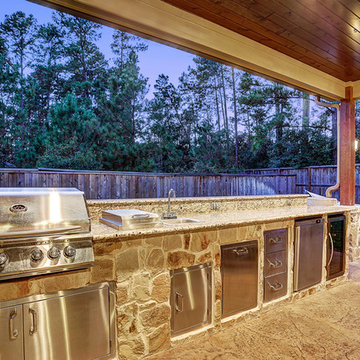
This gorgeous covered patio has both a roof extension and a cedar pergola with a traditional hill country twist. Complete with an outdoor kitchen, fire feature, sitting area in the living area and kitchen. Perfect place to lounge and watch TV, have dinner or just relax and enjoy the view. There are 4 ceiling fans for the summer days and a beautiful fire pit for the winter nights!
TK Images
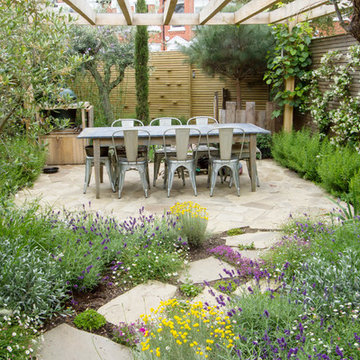
This is an example of a mid-sized country backyard patio in Berkshire with a vertical garden and concrete pavers.
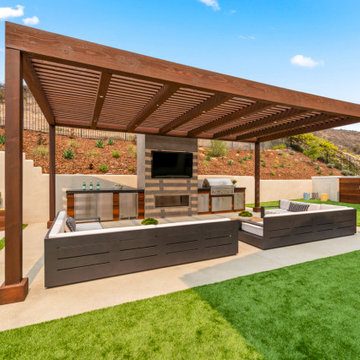
Our client came to us with a desire to take an overgrown, neglected space and transform it into a clean contemporary backyard for the family to enjoy. Having had less than stellar experiences with other contractors, they wanted to find a trustworthy company; One that would complement their style and provide excellent communication. They saw a JRP banner at their son's baseball game at Westlake High School and decided to call. After meeting with the team, they knew JRP was the firm they needed to give their backyard a complete overhaul.
With a focus on sleek, clean lines, this contemporary backyard is captivating. The outdoor family room is a perfect blend of beauty, form, and function. JRP reworked the courtyard and dining area to create a space for the family to enjoy together. An outdoor pergola houses a media center and lounge. Restoration Hardware low profile furniture provides comfortable seating while maintaining a polished look. The adjacent barbecue is perfect for crafting up family dinners to enjoy amidst a Southern California sunset.
Before renovating, the landscaping was an unkempt mess that felt overwhelming. Synthetic grass and concrete decking was installed to give the backyard a fresh feel while offering easy maintenance. Gorgeous hardscaping takes the outdoor area to a whole new level. The resurfaced free-form pool joins to a lounge area that's perfect for soaking up the sun while watching the kids swim. Hedges and outdoor shrubs now maintain a clean, uniformed look.
A tucked-away area taken over by plants provided an opportunity to create an intimate outdoor dining space. JRP added wooden containers to accommodate touches of greenery that weren't overwhelming. Bold patterned statement flooring contrasts beautifully against a neutral palette. Additionally, our team incorporated a fireplace for a feel of coziness.
Once an overlooked space, the clients and their children are now eager to spend time outdoors together. This clean contemporary backyard renovation transformed what the client called "an overgrown jungle" into a space that allows for functional outdoor living and serene luxury.
Photographer: Andrew - OpenHouse VC
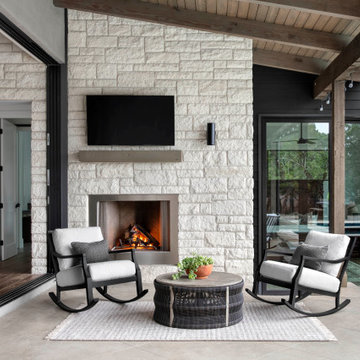
Design ideas for an expansive transitional patio in Austin with with fireplace, stamped concrete and a roof extension.
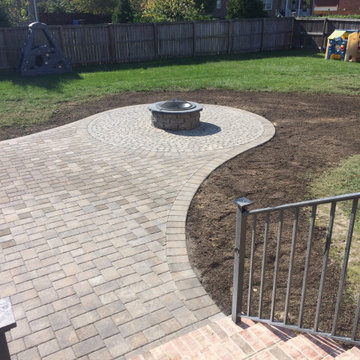
This is an example of a large traditional backyard patio in Other with a fire feature, concrete pavers and no cover.
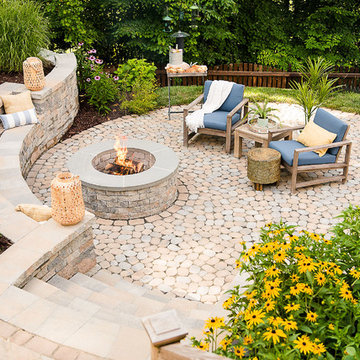
Photo of a mid-sized transitional backyard patio in Richmond with a fire feature, concrete pavers and no cover.
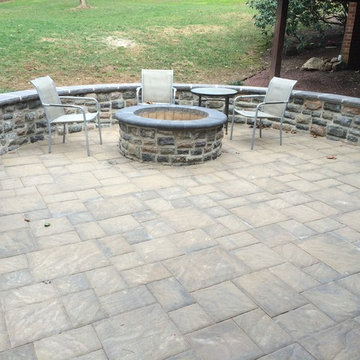
EP Henry 'Bristol stone' paver patio with 'seat' walls , installation by Autumn Hill Patio & Landscape, Wilmington, DE
Design ideas for a mid-sized country backyard patio in Wilmington with concrete pavers, no cover and a fire feature.
Design ideas for a mid-sized country backyard patio in Wilmington with concrete pavers, no cover and a fire feature.
Patio Design Ideas with Concrete Pavers and Stamped Concrete
1