Patio Design Ideas with with Fireplace and a Roof Extension
Refine by:
Budget
Sort by:Popular Today
1 - 20 of 2,343 photos
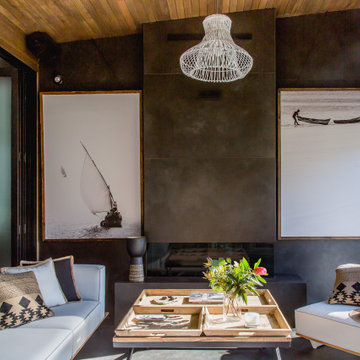
Design ideas for a contemporary patio in Melbourne with with fireplace and a roof extension.
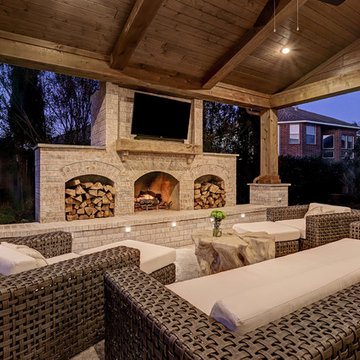
This cozy, yet gorgeous space added over 310 square feet of outdoor living space and has been in the works for several years. The home had a small covered space that was just not big enough for what the family wanted and needed. They desired a larger space to be able to entertain outdoors in style. With the additional square footage came more concrete and a patio cover to match the original roof line of the home. Brick to match the home was used on the new columns with cedar wrapped posts and the large custom wood burning fireplace that was built. The fireplace has built-in wood holders and a reclaimed beam as the mantle. Low voltage lighting was installed to accent the large hearth that also serves as a seat wall. A privacy wall of stained shiplap was installed behind the grill – an EVO 30” ceramic top griddle. The counter is a wood to accent the other aspects of the project. The ceiling is pre-stained tongue and groove with cedar beams. The flooring is a stained stamped concrete without a pattern. The homeowner now has a great space to entertain – they had custom tables made to fit in the space.
TK Images
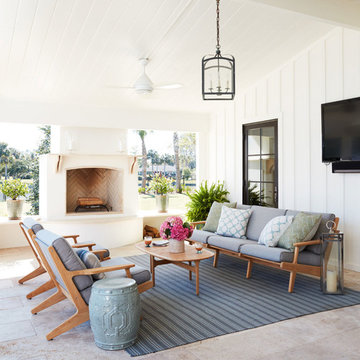
Inspiration for an expansive beach style backyard patio in Jacksonville with tile, a roof extension and with fireplace.

Photo of an industrial backyard patio in Denver with with fireplace, concrete pavers and a roof extension.
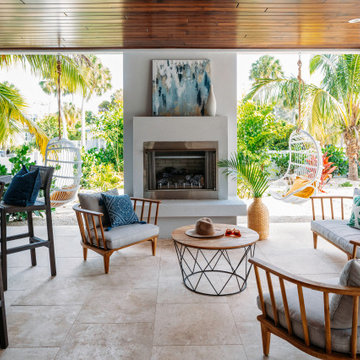
Photo of a contemporary patio in Tampa with with fireplace, tile and a roof extension.

Covered Patio Addition with animated screen
This is an example of a large transitional backyard patio in Dallas with with fireplace, natural stone pavers and a roof extension.
This is an example of a large transitional backyard patio in Dallas with with fireplace, natural stone pavers and a roof extension.
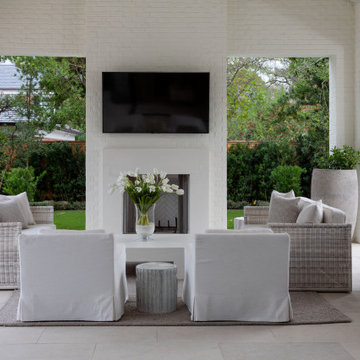
Inspiration for an expansive transitional backyard patio in Houston with with fireplace, a roof extension and tile.
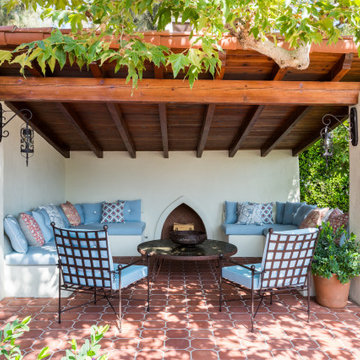
Rear Terrace
This is an example of a mid-sized mediterranean backyard patio in Los Angeles with with fireplace, tile and a roof extension.
This is an example of a mid-sized mediterranean backyard patio in Los Angeles with with fireplace, tile and a roof extension.
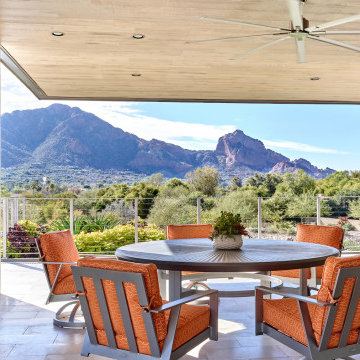
With nearly 14,000 square feet of transparent planar architecture, In Plane Sight, encapsulates — by a horizontal bridge-like architectural form — 180 degree views of Paradise Valley, iconic Camelback Mountain, the city of Phoenix, and its surrounding mountain ranges.
Large format wall cladding, wood ceilings, and an enviable glazing package produce an elegant, modernist hillside composition.
The challenges of this 1.25 acre site were few: a site elevation change exceeding 45 feet and an existing older home which was demolished. The client program was straightforward: modern and view-capturing with equal parts indoor and outdoor living spaces.
Though largely open, the architecture has a remarkable sense of spatial arrival and autonomy. A glass entry door provides a glimpse of a private bridge connecting master suite to outdoor living, highlights the vista beyond, and creates a sense of hovering above a descending landscape. Indoor living spaces enveloped by pocketing glass doors open to outdoor paradise.
The raised peninsula pool, which seemingly levitates above the ground floor plane, becomes a centerpiece for the inspiring outdoor living environment and the connection point between lower level entertainment spaces (home theater and bar) and upper outdoor spaces.
Project Details: In Plane Sight
Architecture: Drewett Works
Developer/Builder: Bedbrock Developers
Interior Design: Est Est and client
Photography: Werner Segarra
Awards
Room of the Year, Best in American Living Awards 2019
Platinum Award – Outdoor Room, Best in American Living Awards 2019
Silver Award – One-of-a-Kind Custom Home or Spec 6,001 – 8,000 sq ft, Best in American Living Awards 2019
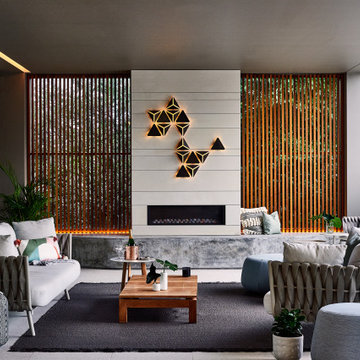
This is an example of a contemporary patio in Sydney with with fireplace and a roof extension.
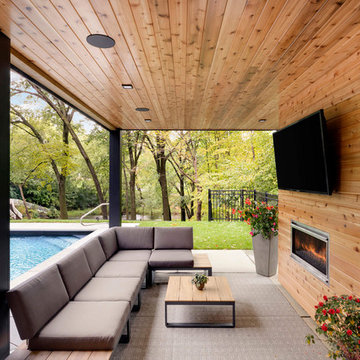
Gorgeous patio area under the deck making it perfect for entertainment even if it's raining!
Inspiration for a contemporary backyard patio in Minneapolis with with fireplace and a roof extension.
Inspiration for a contemporary backyard patio in Minneapolis with with fireplace and a roof extension.
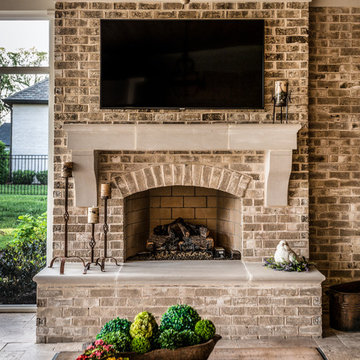
Reed Brown Photography
Design ideas for a traditional backyard patio in Nashville with with fireplace and a roof extension.
Design ideas for a traditional backyard patio in Nashville with with fireplace and a roof extension.
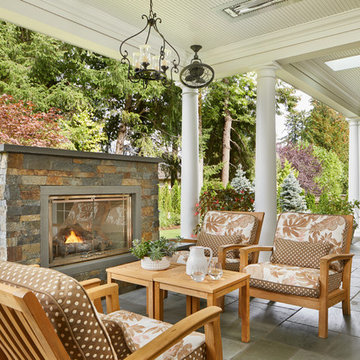
Gelotte Hommas Drivdahl Architecture
www.theartofarchitecture.com
Design ideas for a traditional patio in Seattle with with fireplace, tile and a roof extension.
Design ideas for a traditional patio in Seattle with with fireplace, tile and a roof extension.
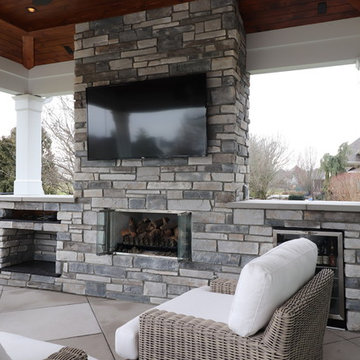
Custom Fireplace with gas loges
Design ideas for a large traditional backyard patio in Louisville with with fireplace, concrete pavers and a roof extension.
Design ideas for a large traditional backyard patio in Louisville with with fireplace, concrete pavers and a roof extension.
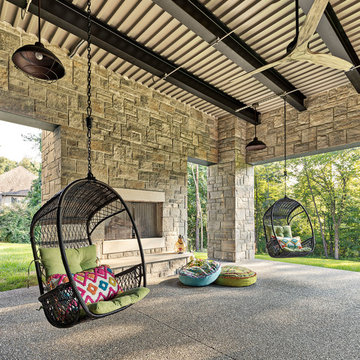
Photo of a transitional patio in Detroit with with fireplace and a roof extension.
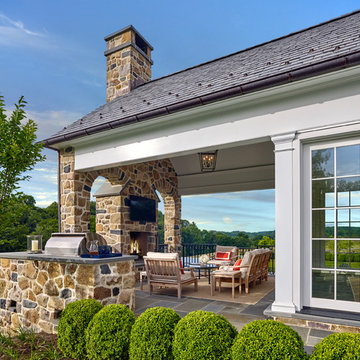
Photo: Don Pearse Photographers
This is an example of a traditional backyard patio in Philadelphia with with fireplace, natural stone pavers and a roof extension.
This is an example of a traditional backyard patio in Philadelphia with with fireplace, natural stone pavers and a roof extension.
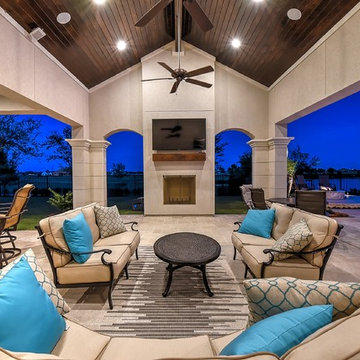
Photo of a large modern backyard patio in Houston with with fireplace, tile and a roof extension.
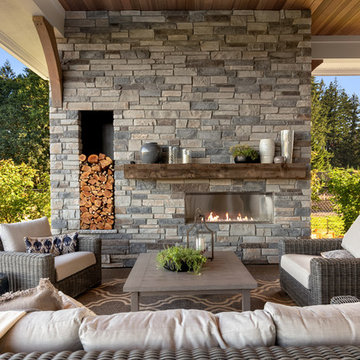
Justin Krug Photography
Photo of an expansive country backyard patio in Portland with with fireplace, concrete slab and a roof extension.
Photo of an expansive country backyard patio in Portland with with fireplace, concrete slab and a roof extension.
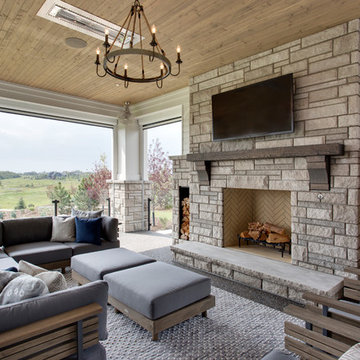
This is an example of a large transitional backyard patio in Calgary with with fireplace and a roof extension.
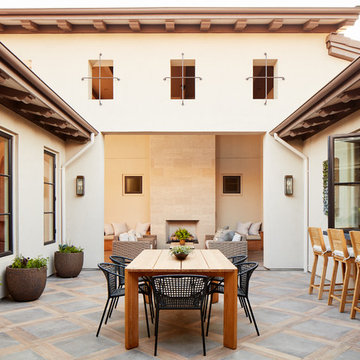
Photo by John Merkl
Inspiration for a mid-sized mediterranean courtyard patio in San Francisco with a roof extension, concrete pavers and with fireplace.
Inspiration for a mid-sized mediterranean courtyard patio in San Francisco with a roof extension, concrete pavers and with fireplace.
Patio Design Ideas with with Fireplace and a Roof Extension
1